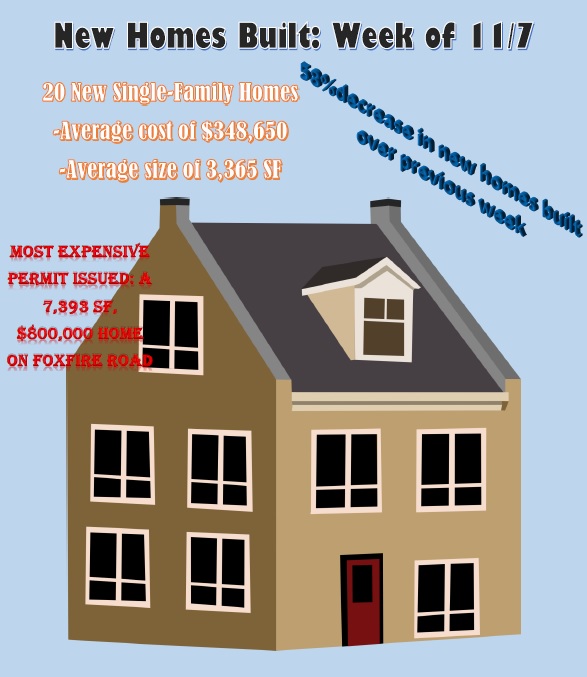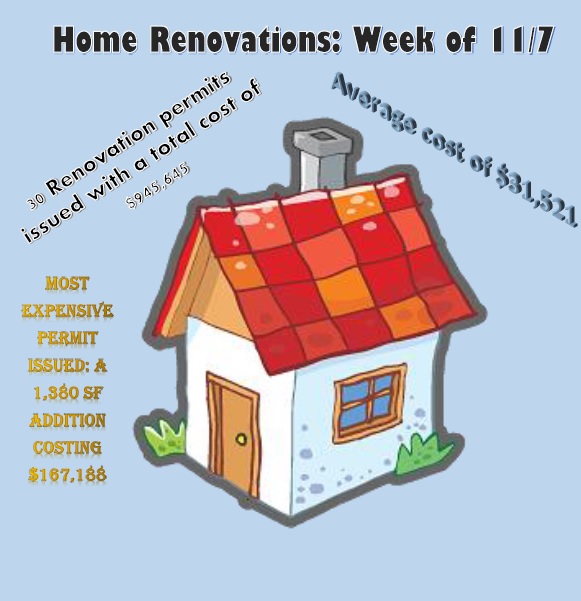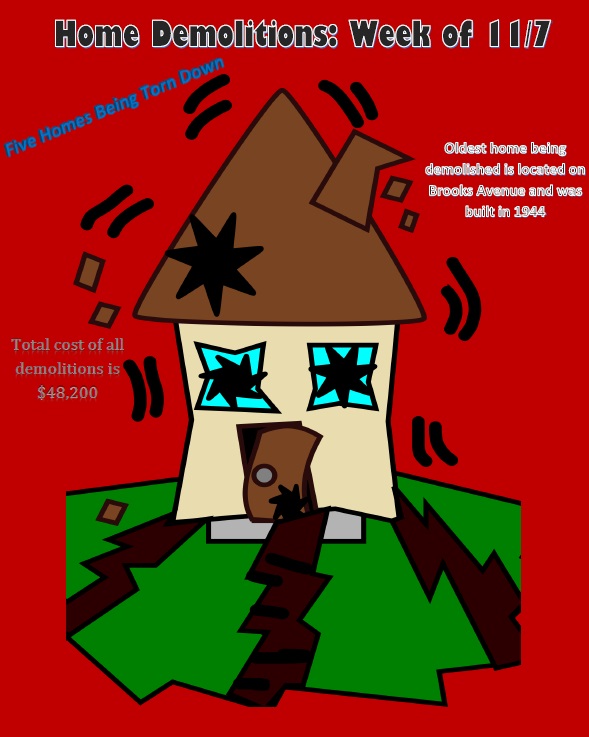Brought to you by Rufty-Peedin Design Build
Monday, November 14, 2016
Mind Your Manors Monday is a new feature that will take a look back at the previous week’s single-family and town home renovation and new building projects.
Once again, we’ve decided to incorporate infographics into this feature, although we took a slightly different design approach than last time. Once again, we’ve created separate graphics for each section.

20 new detached single-family dwellings received permits last week, less than half the number issued the week before. The new homes ranged in size and cost from a 1,214 square-foot, $136,478 house on East Jones Street to a 7,393 square-foot, $800,000 abode on Foxfire Place in North Ridge. Raleigh Custom Homes will be handling this pricey project. The average cost of a new single-family home permitted last week was $340,650; the median was $285,953. The total cost of all those homes was $6,813,019. Both the largest and the smallest homes permitted last week were also the least and most expensive. The total square-footage all of new single-family homes permitted last week was 67,306 while the average size was 3,365 SF and the median 2,850.

28 homeowners received a total of 30 renovation/addition permits last week at a total cost of $945,645. The average cost of each permit was $31,521 while the median cost was less than half of that at $15,160. The costliest project was a $167,188, 1,380 square-foot addition on Creston Road that will add “master, living, bedroom”. The job will be handled by Shift Construction.
The largest renovation project by square footage was a job that will renovate a kitchen, update the electrical and plumbing, add a pier under the home and remove a load bearing wall at a home on Country Ridge Drive. Encompassing 2,680 square feet, this project by Tuscan Homes will cost the owners $79,000.
The total square footage involved in all renovations permitted last week was 15,391 and the average size of a renovation project permitted last week was 513 SF, with a median size of 237 SF.

Five homes all built before 1962 received demolition permits last week. The oldest, located at 1324 Brooks Avenue, was built in 1944. The one and-a-half story, 2,752 square foot home will be torn down for $12,000 by Dixon/Kirby & Company. Raleigh custom homebuilder Grayson Homes will be tearing down two homes on Cranbrook Drive, both of them built in 1955. Both homes, just shy of 1,500 square feet a piece, will be demolished for $10,000 each. The total cost of all five of these demolition projects is $48,200.
Best Work Description of the Week: “Install Helical Piers To Stabilize Foundation” OK, so I initially misread this as “Hellenic Piers” and thought some lucky Raleigh homeowner was having a series of classical Greek columns — whether Doric, Ionic or Corinthian we did not know — installed in order to stabilize the foundation of what we assumed was a home built entirely out of marble. As it turns out, piers are different from columns, and helical piers are actually functional anchoring systems with little architectural flare. Also known as “screwpiles” helical piers, their installation process, per Wikipedia is actually pretty interesting: Screwpiles are wound into the ground much like a screw into wood. Screwpiles are installed using various earthmoving equipment fitted with rotary hydraulic attachments. Machinery varies from skid-steer loaders to 5 tonne through 80 tonne excavators. Rotary hydraulic powerheads with torque capacities ranging from 5,000Nm to 500,000Nm are custom fitted using various boom configurations. Special drive attachments connect the screwpile to the machine. Correct installation techniques are paramount to meet engineered design load and settlement outcomes. Incorrect techniques are likely to result in poor overall pile performance.
