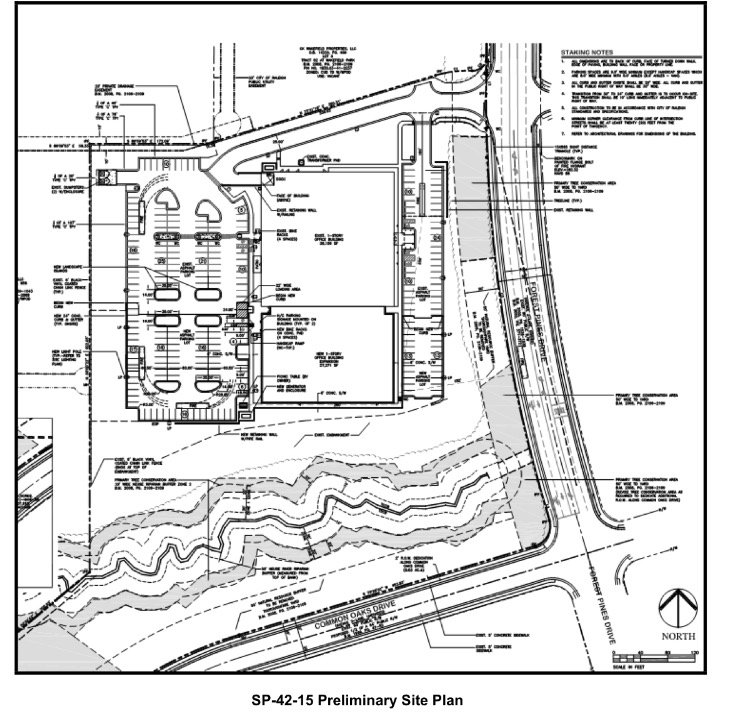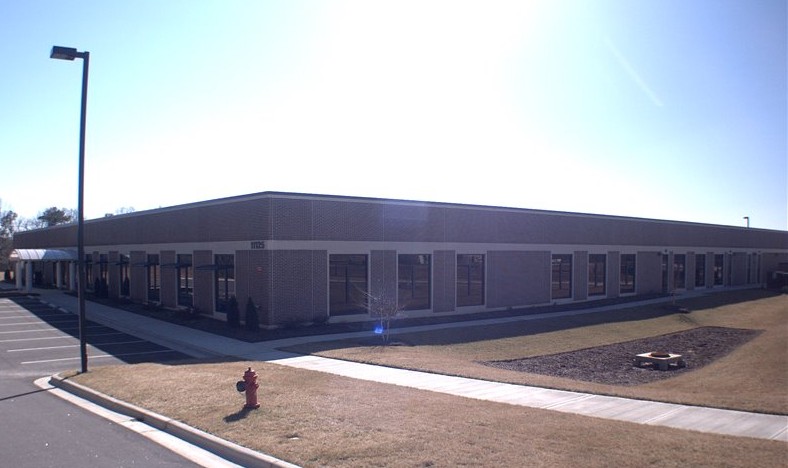On Tuesday, the planning commission recommended approval of a site plan that will allow for the expansion of the ATEB headquarters located at the intersection of Forest Pines Drive and Common Oaks Drive.
The 10.88 acre site is already home to the existing office building, which totals around 100,000 square feet in gross floor area. The expansion calls for more than 25,000 square feet of additional space, more than 25 percent of the original building.
The site is currently zoned in the conditional use thoroughfare district with an urban watershed protection overlay district also applied.
The applicant, David Lassley from Piedmont Land Design, said during the construction of the first building that the area for the expansion had been rough-graded and prepared for future development.
Stormwater Sparks Debate at Planning Commission Public Hearing
Discussion between the commissioners and the applicant centered initially on stormwater management. The city attorney had questions relating to stormwater requirements, asking about the device already used on the property to collect stormwater. Lassley answered that there was a device used by multiple property owners that was off-site and that the stormwater was collected and dispersed through a diversion swell that used one discharge point.

Site plan drawings for the ATEB expansion
In opposition, attorney Tom Worth Jr. represented a nearby apartment complex owner who was affected by the stormwater run-off coming from the ATEB property. Worth said that ATEB was not using the agreed-upon stormwater management device and that stormwater run-off from the ATEB property was damaging the apartment complex building and running across the parking lot of the apartment complex.
Tommy Craven, of Reese, Craven & Associates, said that Phase II—the expansion of the ATEB office building—needed to correct the stormwater problem caused by the original construction of the ATEB office building.
Chairman Steven Schuster asked if the shared facility had the capacity to hold stormwater. Craven answered ‘yes’ and said the problem was not the facility but the conveyance system used to move the stormwater was the problem. He added that the designs for the shared facility were given to the ATEB consultants.
The applicant said in rebuttal that the apartment complex had been constructed after the ATEB office building and that ATEB had decided to honor original drainage basin and that that was the point of discharge. He said that the apartment complex should have adjusted their design to accommodate ATEB’s design.
Tree Forestation Requirement on Site a ‘Technical Issue’: City Staff
Commissioners debated whether to hold the case for two weeks to allow time for the two parties to come to an agreement. But Commissioner Joseph Lyle said that “time is money for these developers” and that they should move ahead with the project.
City planning director Ken Bowers noted that due to the overlay district there needed to be 40 percent forestation on the site, which the applicant did not meet. Bowers said this was a technical issue that would be resolved later in the UDO.
A motion was made to approve the site plan for the ATEB headquarters expansion. A condition was added saying the applicant had met the tree conservation requirements. It was approved unanimously.
