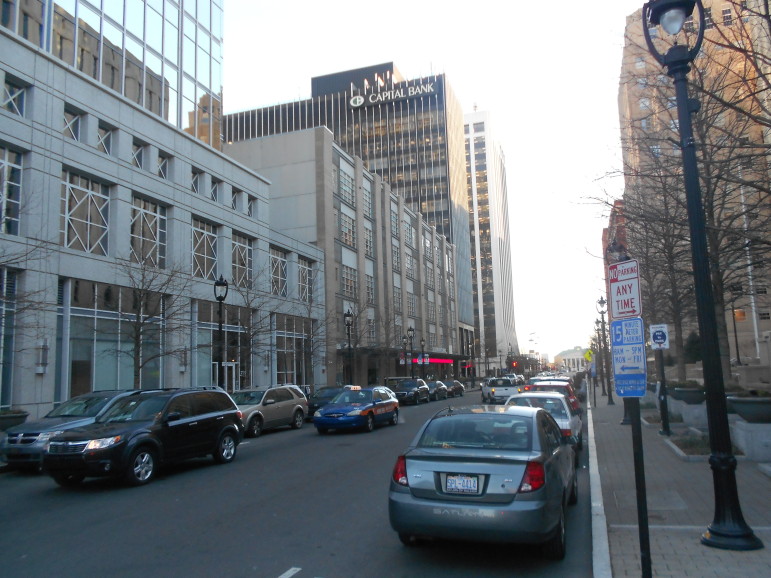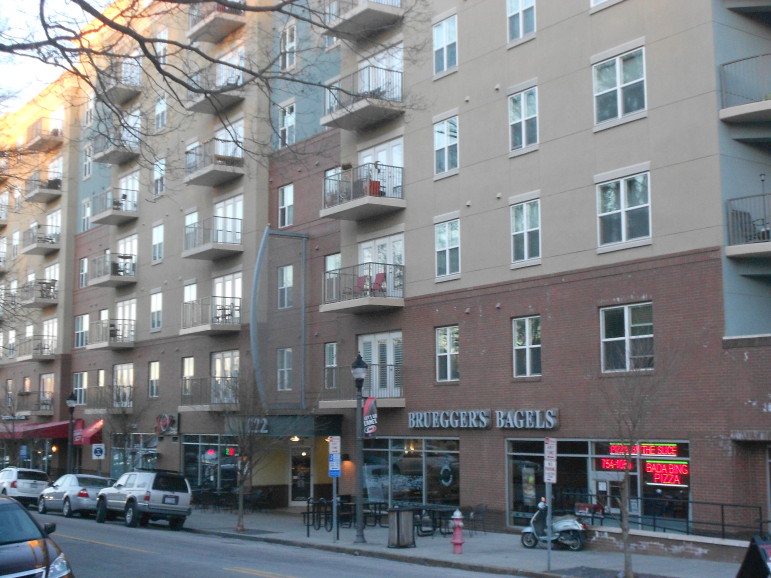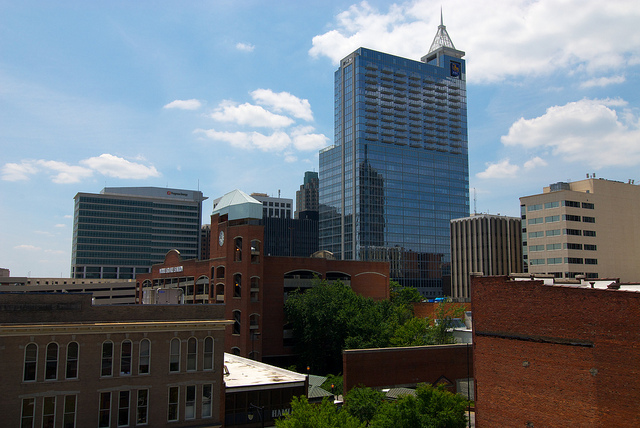It’s been more than a decade since the City last tackled how to shape Raleigh’s downtown area. Since then, the City has expanded greatly, adding new residential and business development, with an eye toward much more on the horizon.
Earlier this month, City Council members approved a $343,500 contract with Massachusetts planning and design firm Sasaki Associates Inc. to help create a new downtown master plan and map out the City’s next stage of growth for the coming decade and beyond.

Brenda Porter-Rockwell / Raleigh Public Record
Changes to Fayetteville Street downtown were part of the previous plan.
Last September, Councilors authorized the city administration to negotiate a contract with the consultant team, one of 11 firms to submit responses to the City’s request for qualifications for the project.
The consultant team will work with stakeholders including the Downtown Plan Advisory Committee, which was appointed by the City Council in December. The advisory committee is comprised of 22 members and five alternates.
“The plan now is for a 10-year plan to see how our downtown is going to evolve over the next 10 years and beyond,” said the City’s Planning Director Mitchell Silver.
He said this new plan will look very different from the 2003 version. The latest version, which will be branded around “experiences,” will consider redevelopment opportunities to push the boundaries of what is considered downtown; public ground (i.e. sidewalks, public spaces, open spaces); ground floor retail development; and connections to outlying neighborhoods back to the existing downtown via bike and walking paths.
The 2003 “Livable City” plan, also known as the “5 in 5” plan, established five goals to be accomplished in five years. Those goals included opening Fayetteville Street, building a convention center, establishing a downtown business association (the Downtown Raleigh Alliance), improving the downtown pedestrian environment and undertaking regulatory reform.
“We’re going to look at big ideas,” Mitchell said. “Do we need a water feature? Do we need to demolish the South Saunders Street/Western Boulevard/Martin Luther King Boulevard interchange to open it up for redevelopment so we can connect downtown to the downtown South area? We want to make sure that we start to plan a city that attracts people of all ages — families, seniors, young professionals — for entertainment, for living, and for work.”
Connections
As part of this planning phase, Silver said he does not envision creating special business districts; there is already one in place. While he would not rule out the possibility that someone recommends expanding the existing district, it’s not something his department has on its wish list.
Downtown Raleigh Alliance’s Director David Diaz said he is in favor “undoing certain impediments” such as the South Saunders Street/Western Boulevard/Martin Luther King Boulevard interchange to create more development opportunities, but he also wants to see equal focus on existing surface lots not being used in the downtown district.
“When people think about the lack of connections between certain parts of the downtown, it has to do with the lack of buildings between them,” Diaz said. “Business owners would like to see the same level of activity on Glenwood South that they enjoy on Fayetteville Street.”
And by “activity,” Diaz said the idea is for more outdoor events.
“It would be nice if we could create a public space where we could do outdoor events similar to what they do on Fayetteville Street. My sense is something smaller than the Red Hat Amphitheater, but now is the time to think big.”
Clymer Cease, with downtown company Clark Nexsen Architecture, agreed adding, “We’d like to see dedicated trails, bike paths and greenways on the MLK exchange — something that connects the downtown to the Dorothea Dix park and the Centennial Campus.”
Diaz said the business community would also like to see a public space in each district of the downtown, especially the revitalization of Moore Square Park and the addition of a park or plaza in Glenwood South connecting it back to Fayetteville Street.
Other Items on the Wish List
Denny Edwards of the Greater Raleigh Convention and Visitors Bureau said he envisions expanding the Raleigh Convention Center and building more hotels and entertainment venues nearby.

Brenda Porter-Rockwell / Raleigh Public Record
The 222 building on Glenwood Avenue includes both apartments and space for retail.
Other items on his wish list include adding high-rise apartment buildings with mandatory ground floor retail.
“The storefront experience is the one that most people in a city associate with its vibrancy or its decline. So it would be nice if we could get a grocery store,” in one of the new developments downtown, Diaz said.
Transit will hopefully also be a part of those side conversations, Diaz said.
“Business owners really get the benefits of transit since we’ve seen the success of the R Line. So revitalizing Union Station is going to be a critical public project in the continued revitalization of the warehouse district,” Diaz said.
It is expected to take nine months to complete the Downtown Plan. A kick-off event is set to take place in February.
“The 2003 plan was all about an area that needs saving. So we’re excited about charting a course for a downtown that doesn’t need saving,” Diaz said.
