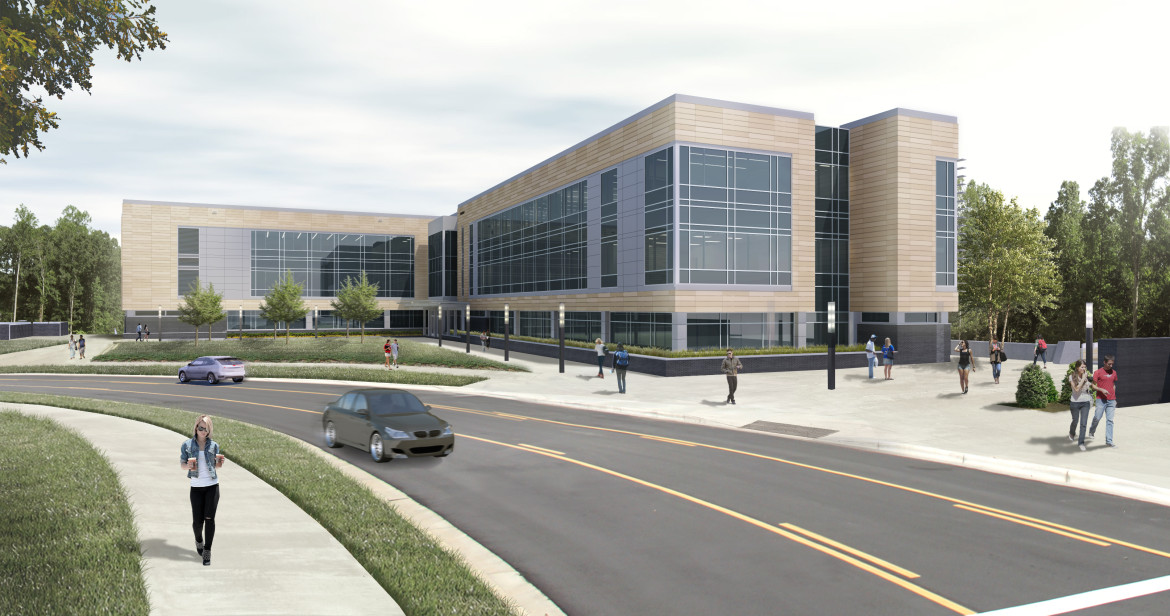Seven years after its 2007 opening, Wake Tech’s north Raleigh campus is in the midst of a significant, wide-ranging expansion project. The regional energy plant and pedestrian bridge portions of the $200 million project, which we previously reported on, are currently underway. On July 16, permits were issued for Building F, an 88,500 square-foot library and classroom facility.
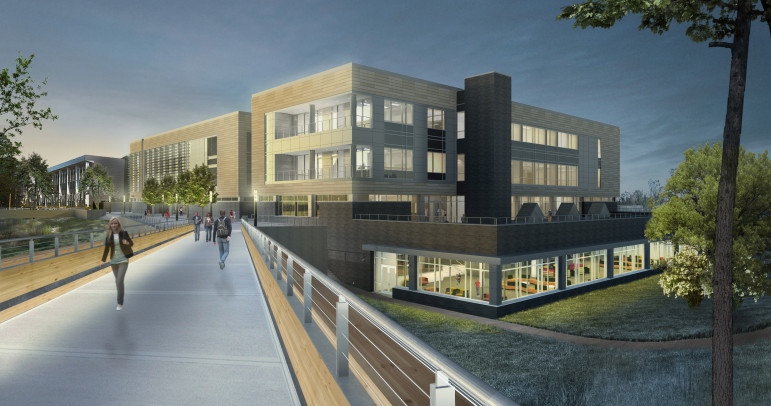
In last week’s Development Beat, we lamented Raleigh’s lack of signature tourist destinations, a point this reporter stands by. While downtown’s free museums were noted as an example of a regional tourist draw, we completely forgot to mention another, perhaps even geekier, series of attractions: Raleigh’s architecturally and technologically outstanding libraries.
If you’re wondering, what kind of tourist would want to visit a library on vacation, well first off, how dare you. This reporter happens to know a wonderful woman, who shall remain anonymous, who works part-time as a librarian and revels in visiting local libraries on her vacations. Our own editor even admits to being a “library tourist.”
One doesn’t need be a librarian, however, to appreciate Raleigh’s two best public book depositories – Wake County’s Cameron Village Library and N.C. State University’s James B. Hunt Library.
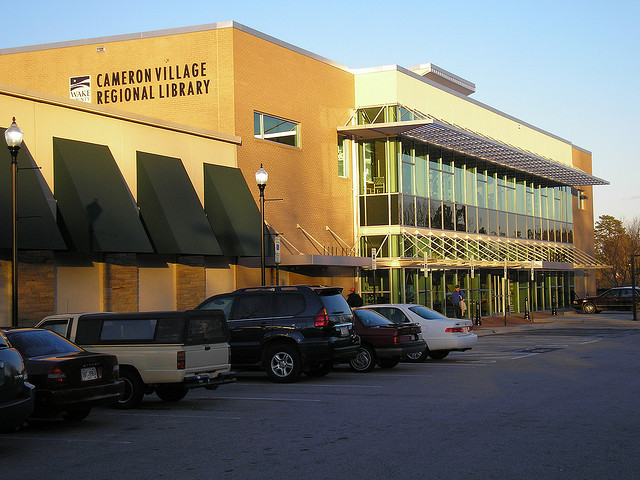
Photo by orionpozo.
First opened in 1974 as the city’s fourth branch library, the Cameron Village Library was originally housed within the shopping center at 434 Woodburn Ave. It was relocated in 1985 to its current spot at 1930 Clark Ave. In 2003, the county approved a redesign, which expanded the library to 36,000 square feet; nearly double its original size.
The open, sleek and modernist upgrade of the space was drawn up by none other than Louis Cherry, the man behind the so-called “Modern Oakwood” house that has caused a significant amount of controversy in recent months.
After awarding the job to Goldsboro contractor DS Simmons in September 2004 for about $4.6 million, the county was able to reopen the library in January 2006. Today, the two-story, glass-enclosed structure stands as one of Cameron Village’s most elegant and highly-trafficked buildings, providing patrons with meeting space, computer and internet access and, of course, a vast selection of books, magazines and newspapers.
Seven years after the opening of the new Cameron Village Library, N.C. State’s James B Hunt Jr. Library opened its doors in January 2013. Dwarfing the CV location in both size – it covers about 221,000 square feet – and cost – about $115 million – the five-story Hunt Library is easily one of the city’s coolest buildings and certainly the gem of N.C. State’s Centennial Campus.
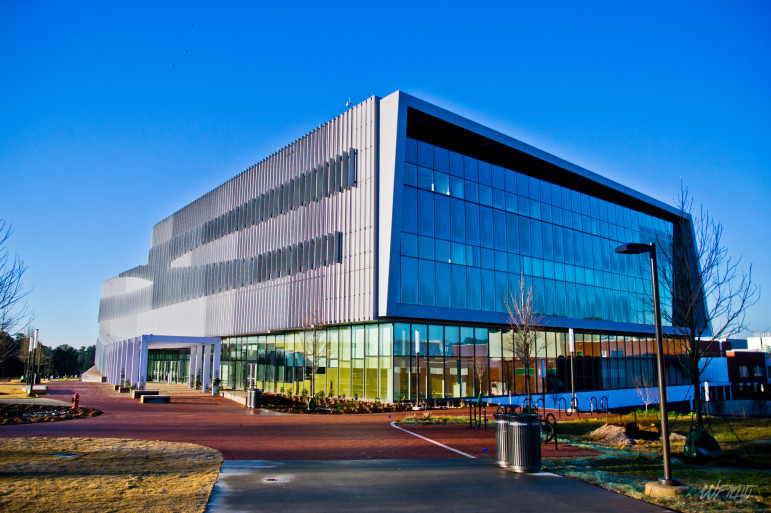
William Mullen / Flickr Creative Commons
Tours of the library, which this reporter highly recommends, are offered every Saturday this summer through Aug. 9 at 10:30 a.m. and after that on the second Saturday of each month. Visitors are treated to everything from technological wonders like the BookBot, a robotic material-retrieval system, to the wide variety of chair and furniture designs, the highlight of which are the retro-futuristic Ball Chairs.
The executive architect for Hunt was the Raleigh-based Peace Brinkley Cease + Lee, which was absorbed by with the international firm Clark Nexsen; incidentally, the designer responsible for the new Wake Tech Library.
Although the library at Wake Tech will not be built on as grand a scale as the one at State – the cost on the permits is about $14 million (although Wake Tech lists the project at about $23 million) – it is likely to be another wonderful addition to Raleigh’s growing collection of award-winning libraries.
Happening Now-Ish
The Triangle Town Center in north Raleigh – one of the city’s two remaining indoor malls, following the closure of the enclosed North Hills mall in 2003, is set to undergo about $200,000 in renovations in the coming weeks. The bulk of these costs are associated with the opening of the area’s second Vans shoe and apparel store. The first is located at Durham’s South Point mall.
The other two projects at Triangle Town Center, with reported costs of $8,000 each, are for a “vacant space” and a “vanilla box.” Delicious as it may sound, a vanilla box is simply an industry term that, essentially, describes a space in which the walls are unpainted and the floor is unfinished. Not unlike this reporter’s apartment.
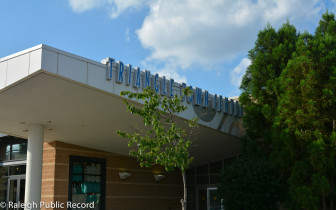
James Borden / Raleigh Public Record
Speaking of North Hills, which as most of our readers likely know, has been transformed from a standard indoor shopping mall into an upscale mixed-use, open-air shopping center, the Lil’ Chef kids cooking studio is set to undergo about $42,000 in renovations. While the company has a much worse location – in Charlotte, of all places – its store in the Queen City is blessed with a much better name – Flour Power.
This is apparently the summer of Montessori – as we reported last week, a space on Kent Road off Western Boulevard is being turned into a new location for the early-childhood education center. And on July 14, permits were issued for $147,000 worth of work, which includes a 394-square foot addition, to be done at the Montessori School of Raleigh’s location on Lead Mine road. The irony of a school being located on a road named after a substance that is notoriously toxic to children is probably only a 3/10 on the Alanis Morissette scale – far behind, say, a black fly in your chardonnay– but it’s still one worth noting.
South Raleigh residents will likely welcome the upcoming demolition of the abandoned, boarded-up apartment buildings situated on Sawyer Road near the Fred Carnage GT Magnet School. The city of Raleigh, which owns the properties in question, issued permits to DLT Construction and Demolition to tear down the structures located at 1421, 1444 and 1446 Sawyer Road at a cost of about $66,000.
Once the demolition is complete, the city will reportedly seek developers to purchase and transform the empty lots into something much better than a series of blighted buildings.
Coming Soon
Planning Commissioners this week heard three comprehensive plan amendment and two rezoning cases, the former of which were all recommended for approval while the latter will both be held over into August. Nearly all of the cases dealt with multi-family developments in north Raleigh.
CP-5-14, a comp plan amendment, would change a property on Loft Lane in north Raleigh, just west of Six Forks Road, from Moderate Density Residential, which is capped at 6 to 14 dwellings per acre, to Medium Density Residential, which has no such restrictions. The property is currently home to a 184-unit, multi-building apartment complex. Changing its designation would allow for higher-density redevelopment.
CP-6-14, another north Raleigh comp plan amendment, would change a property on The Lakes Drive, south of Sandy Forks Road, requested the same change in designation from Moderate to Medium Density Residential. The existing site contains a 600-unit, multi-building apartment complex. As with CP-5, the change would allow for higher-density redevelopment.
The final comp plan amendment was not for a particular piece of property, but rather, would change the street typology map. The changes are pretty boring and technical, even for a planning commission request, but in short, it would do things like change Cross Link Road from a Two-Lane Avenue Divided to a Two-Lane Avenue Undivided. Riveting stuff, really.
Zoning case Z-6-14 would allow for the development of a large parcel of land on Raleigh Beach Road in north Raleigh near New Bern Avenue into a series of three-story residential buildings, with a maximum of 650 units. The case was delayed to allow the applicant more time to refine some language regarding protective covenants.
Z-16-14 would rezone a three-acre parcel in southwest Raleigh on Varsity Drive near Avent Ferry Road. Although the property currently houses a spattering of multi-family structures, the rezoning would allow for the creation of a four- or five-story apartment building consisting of 180 units. The case sparked an extended discussion about the need for more planning staff at Citizen Advisory Council meetings, as well as the need for better notification of the CACs as to when a case would appear before the Planning Commission.
