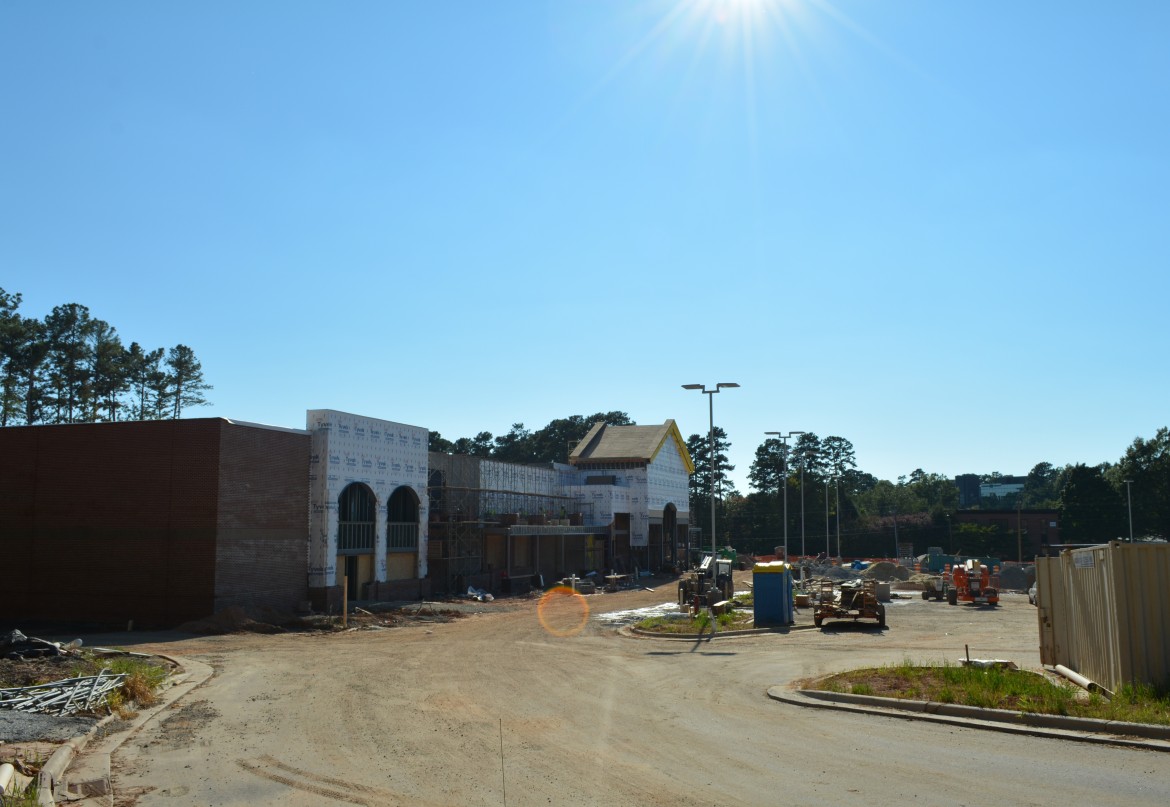Friday, May 15, 2015
Welcome back to another edition of the Development Beat. Today we’re going to look into the Pointe at Creedmoor, a new Harris Teeter-anchored shopping center located, not surprisingly, at the intersection of Creedmoor and Millbrook in North Raleigh not far from the Crabtree Mall.
We heard what amounted, essentially, to a fourth-hand rumor about why the Harris Teeter there hasn’t opened yet.
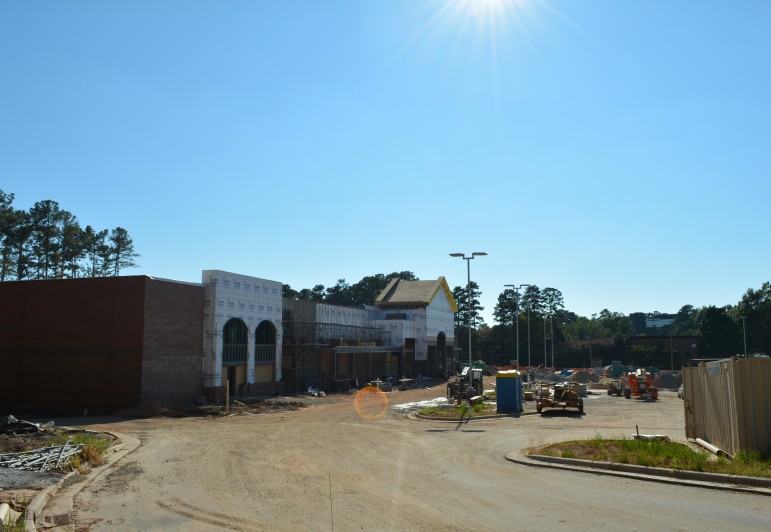
The Pointe at Creedmoor Shopping Center, while construction at the Harris Teeter was still underway
The rumor? That Harris Teeter is ready to open for business, but the developer, York Development of Charlotte, was preventing it from doing so until the other tenants were ready to open as well.
From a financial standpoint, this doesn’t make a whole lot of sense, unless there’s some kind of liability issue with ongoing construction. Who knows. We decided to look into it.
Several messages left for Doug Baumgartner and Brian Rollar with York Development went unreturned. Which, come on guys. A no comment is fine, really. I would in no way twist that to insinuate you were hiding something.
Better luck was had with Harris Teeter; likely because they have a “Communication Manager,” named Danna Robinson, to deal with people like me. Ms. Robinson was actually quite helpful and prompt in her responses, which was great.
Unfortunately she did not verify the rumor. Here’s her e-mailed response to my inquiry about the rumor:
“Harris Teeter has been working with the developer to plan our grand opening such that our shoppers are not to be impacted by ongoing construction throughout the center. We are not ready to open, but we anticipate opening this summer. We look forward to another successful Harris Teeter store in the Raleigh area.”
Prior to that, she said the opening date would be announced two weeks in advance. Gotta build that hype. Well, probably not; right now, the closest grocery store for many in the area is a Food Lion that we’ve heard described as “too small” and “bad… even for a Food Lion.” As much as we love the Lion, we gotta agree.
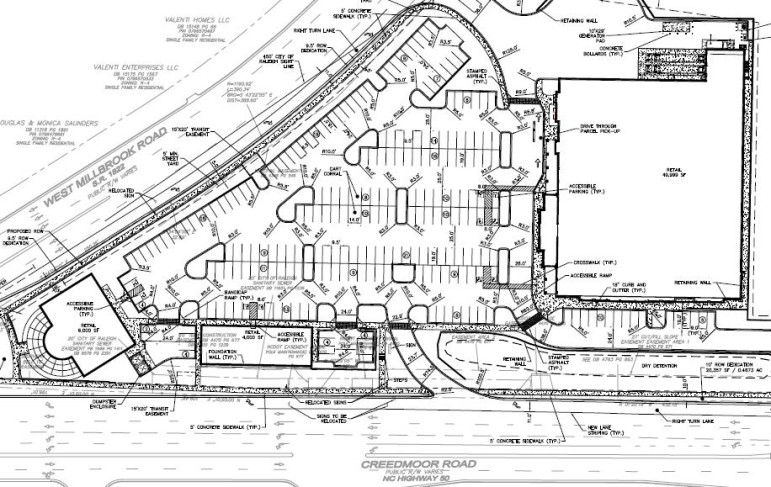
City of Raleigh
Interestingly enough, the original plans for the Pointe at Creedmoor, seen here, were quite different, and included a pharmacy as the anchor.
So the neighbors are already hyped up. Which might explain how that rumor got started. Oh well, maybe the construction on the rest of the center is taking longer than anticipated and Harris Teeter had initially planned to open a little earlier, a theory somewhat confirmed by the developer’s web site, which says the center would be opening in the first quarter of 2015, and by the time we hit summer we’ll be in the third.
Interesting to note, permits for Mod Pizza, one of the center’s other tenants, were issued only last week. Poythress Commercial Contracting will be building out 2,119 square feet of space in a 6,305 square foot building that received its permits way back in August of 2014.
Permits for the 52,000 square foot Harris Teeter, by comparison, were issued in March 2014, to Ashland Construction Company in the amount of $2.987 million.
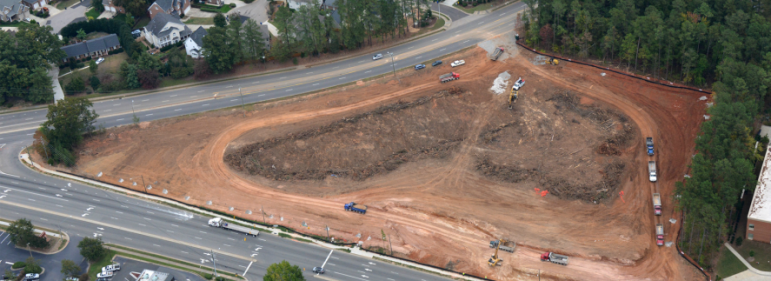
York Development Group
An aerial shot of the site while earthwork was underway
Thursday, May 14, 2015
Readers, I’ll be honest with you — I was planning on covering the sale of an apartment complex today. That’s not going to happen. Sorry.
Instead, we’re going to take a quick look at something city hall reporter Chris Tepedino already wrote about yesterday — zoning case Z-42-14.
Chris covered the topic pretty well here, so we won’t go too much into the details except to say, a developer in an historic overlay district wants to use the rezoning process to bypass the typical restrictions on projects in those districts. The planning commissioners are concerned that this could set a very unwelcome precedent.
So why get into it here if Chris already covered it? Well sometimes you want to say things about a story that wouldn’t be appropriate in a straight news article. Here’s one: the “historic” building owned by the church is so ugly that God Himself probably hates it. “When I was telling Moses about the ban on graven images, I probably should have thrown in something about no squat, one-story brick-exterior buildings, either,” He said, probably.
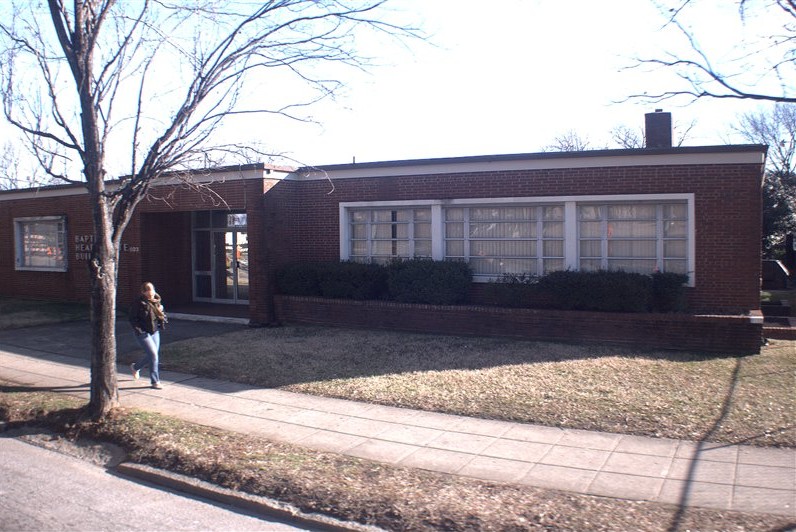
Wake County
General Baptist State Convention owns this existing office building on Wilmington Street
When I was laying out Chris’ piece earlier this week, I had to do a double-take when I saw a picture of the church’s space at 603 South Wilmington. That’s the historic building the commissioners might fight to save? Good luck!
But that building. Yeesh. You can see it above. According to county records, it was built in 1953 and is a “conventional” style wood-joist office building with a brick exterior. If I were the conspiratorial type, I’d say this site makes a pretty ideal test case for someone who wants to get around historic district development restrictions.
Think about it: the main building in question is ugly, was built in the 1950s, is situated behind a McDonald’s, the property owner and several in the local community, including the oft-ornery Central CAC, are in favor of redevelopment, and the best argument for historical significance is that it once housed a drugstore belonging to the locally prominent Hamlin family. Eh.
On top of all that, the plans call for a much-needed hotel in a crucial part of downtown Raleigh. Something almost everyone wants.
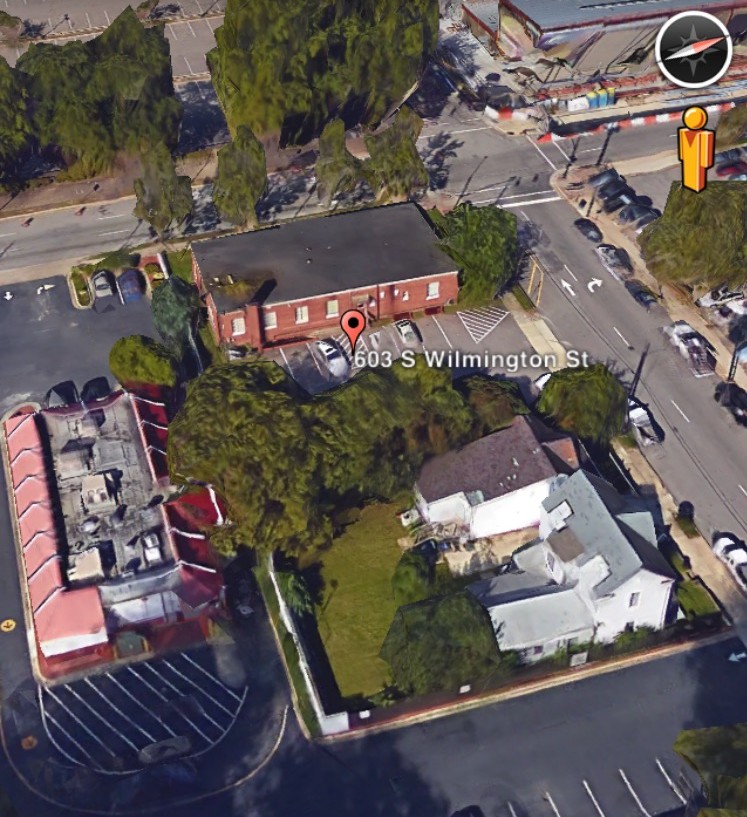
The site in question as seen on the Google Earth App, which makes everything look kind of like a video game.
So, that conspiracy. If the planning commission recommends approval, it’s still up to the city council to decide, but if either or both bodies vote yes, it sets a precedent that would, theoretically allow developers to come in and remove the historic overlay zoning from a property they want to redevelop.
Of course, the issue of precedence is a common one at planning commission — and city council — meetings, and while it’s unlikely this one case would somehow open the door for the demolition of historical buildings people actually care about, we can certainly understand the commissioner’s concerns.
That being said, if this rezoning case is indeed part of a larger, overarching, diabolical downtown development scheme, we’d just like to go on the record as saying that it’s a pretty awesome plan.
For those interested, the Raleigh Historic Development Commission issued a much longer piece arguing against the rezoning and giving a number of reasons why both the church’s building and the two homes on the lot should be preserved. Check it out here.
What do you think? Should the property get rezoned? Through a partnership with Cityzen, we’ve started offering polls on our site. Check the top right corner of this page for your chance to weigh in!
Wednesday, May 13, 2015
Editor’s note — an earlier version of today’s piece identified the location of a new office building as being near I-40 and Jones Franklin Road. The office will actually be located near I-40 and Jones Sausage Road. We’d like to thank astute reader Dugald Wilson for bringing this to our attention!
The first full week of May turned out to be a pleasant one for new building permits — an office building is going up on Generosity Court, and a residential mixed-use will be built on Friendly Drive.
Let’s start with the Friendly Drive project, which, incidentally, someone asked us about on Twitter yesterday. Well the tweet asked about the “blue house” on Friendly Drive having been demolished, and even though this reporter has been down that street dozens of times, he could not for the life of him remember this blue house.
According to county records, that blue house at 105 Friendly Drive was built in 1909 (!) with a major remodel in 1970. The 2,156 square foot, two-story structure was torn down last fall by the same company whose name appeared on the initial rezoning request and that’s building the new complex — Blue Sky Services.
The property is owned, however, by a company named Friendly Investments, which is based out of Cary. One of the principals at Friendly was also listed on the initial zoning application.
On its website, Blue Sky bills itself as “The Commercial Property Development EXPERTS!” so its high level of involvement with 105 Friendly makes sense.
That rezoning request we mentioned was filed early last year, and approved by city council in June. Two months later, Blue Sky received its demolition permits.

Probably not the best pre-demoilition picture of the green house we could find, but this Google Earth rendering is pretty sweet.
On May 5, 2015, Blue Sky received permits totaling more than $2.8 million to build out the new five-story, 23,665 square-foot building titled “Friendly Drive Mixed Residential” on the permits. They’re probably going to need a better name on the brochures.
The 16-unit building will feature ground floor retail and will likely be targeted toward nearby State students.
The second new building project permitted last week was for a flex office building near the intersection of I-40 and Jones Sausage Road. While we initially appreciated the street’s uplifting name, when we learned it was buffered between Virtuous Street and Sincerity Court, our eyes immediately rolled out of their sockets.
This flex office building, to be located at 3834 Generosity Court, will be the first built on a property being developed as Generosity I & II. The 7,236 square foot shell will be built by the G & P Corporation for $430,000.
According to a brochure put out by Trademark Properties, the space will be available beginning in July of this year, and will offer tenants anywhere between 1,500-17,100 square feet of space. It will be leased at a rate of $9.50/square foot.
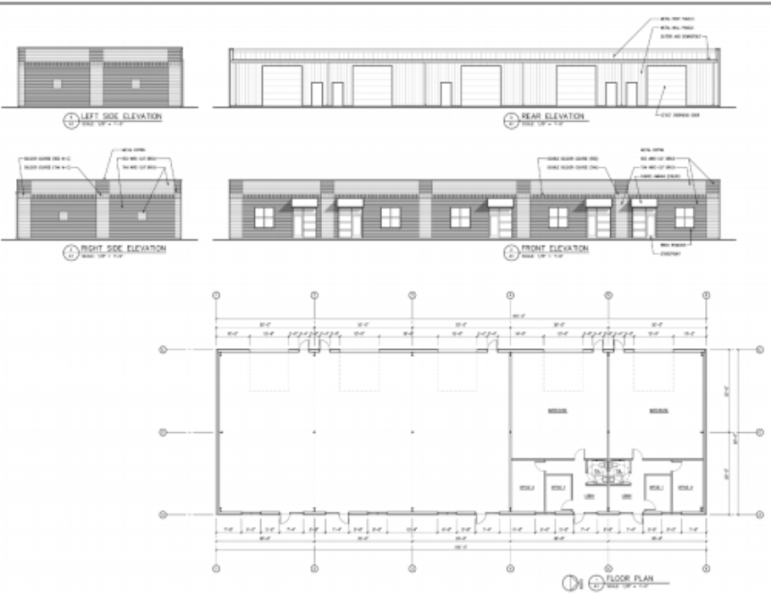
Trademark Properties
A rendering of the Generosity Building.
Tuesday, May 12, 2015
Tiny Town has been terminated.
46 separate demolition permits were issued last week for the small apartment community located just outside the heart of downtown Raleigh and nestled between the Oakwood and Mordecai neighborhoods.
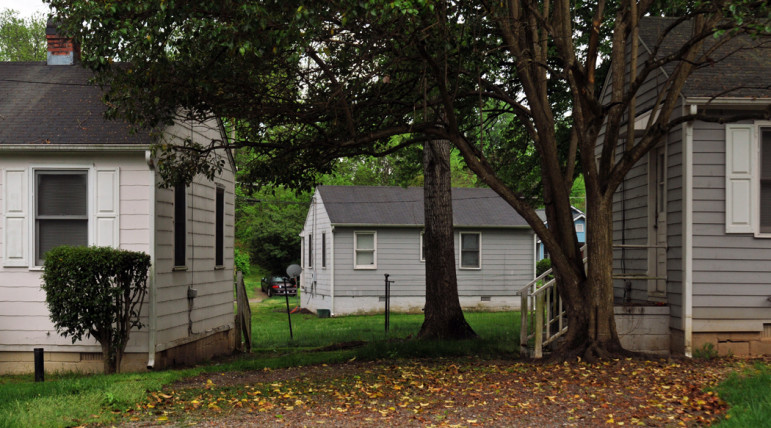
Karen Tam / Raleigh Public Record
Tiny Town before the demolition
If 46 seems high, it should -there were only 26 demolition permits issued in Raleigh for the entire month of April.
It’s not often we get to write about demolition projects of this scale here on Teardown Tuesday; incidentally, we normally hate to resort to covering single-family home demos in this space because they’re typically so mundane. But while properties with addresses like 603 Virginia Avenue and 611 Sasser Street were by themselves classified as a single family and a duplex, respectively, they were part of the overall rental community known as the Brookview Apartments.
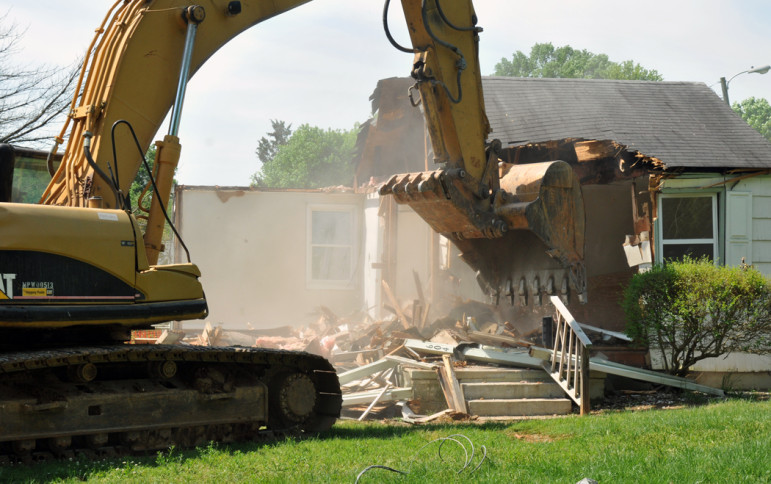
Karen Tam / Raleigh Public Record
Demolition work begins for Tiny Town
The apartments, sometimes referred to as “Tiny Town” or “the Monopoly houses” were comprised of 53 homes making up 71 units. The homes were mostly built in or around 1950, set up to accommodate returning veterans. The property changed hands a number of times after being acquired at a public auction for $45 in early 1948. For 7.5 acres! Crazy. It changed hands a number of times over the next few years, ultimately ending up in the hands of the company known today as Kip-Dell homes.
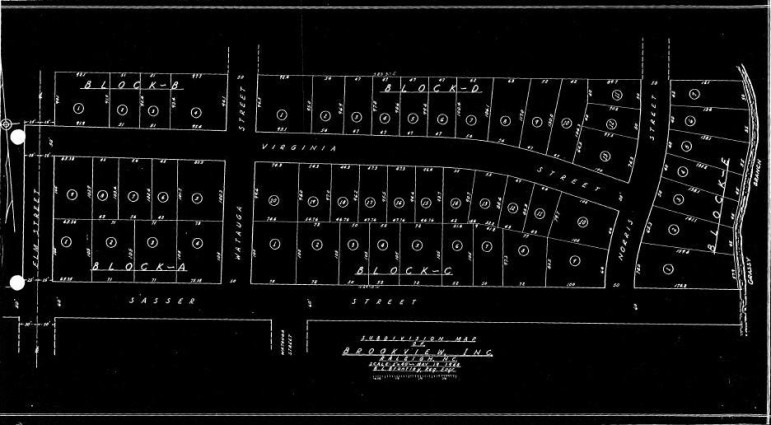
Wake County
Original site plans for the Brookview development, circa 1947
Oddly enough, in all the times it was sold after the auction and before the property was officially owned by Kip-Dell, the sale price was never more than $100.
When Kip-Dell sold the property on March 26, they asked, and received, much more than that — around $6.6 million.
The properties were purchased by a joint venture between Community Properties, a residential developer, and Robuck Homes, a builder.
At a CAC meeting held earlier this year, Community Properties’ president Jack Morisey assured local residents that they cared very much about the area, and estimated that the new homes would average around 2,500 square feet.
While we here at the Development beat are obvious fans of new construction, and enjoy the demolition process that normally precedes exciting (or more often, bland) new development, but the loss of such a large and centrally located affordable rental community is without a doubt a loss for the city.
While there’s little doubt that the new homes to be built by Community Partners and Robuck Homes will be nicer and more well-appointed, there is also little doubt that any of the current residents of Tiny Town will be able to find comparable rental rates within. For more pictures of Tiny Town, check out our most recent Oak City Portraits.
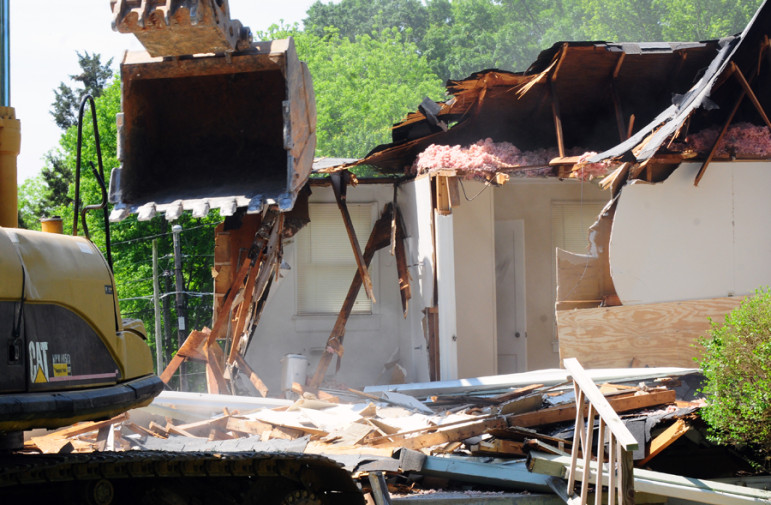
Karen Tam / Raleigh Public Record
Demolition work begins for Tiny Town
Monday, May 11, 2015
Welcome back to another week of the Development Beat. We’ll kick things off with our favorite topic here — multifamily housing.
A site plan was filed recently for a project titled “Sterling Glenwood Phase II Apartments.”
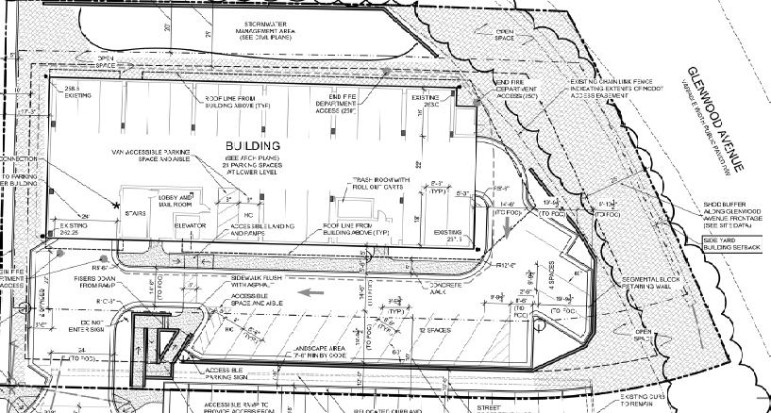
City of Raleigh
Site plans for a new building at Sterling Glenwood
Sterling Glenwood is an apartment community located at 3939 Glenwood Avenue; until recently, it was known as Beckana on Glenwood. In December 2013, the property was purchased by an affiliate of Charlotte-based Grubb Properties.
The site plans, drawn up by Cline Design Associates, call for the addition of a new, 20-unit, 58,925 square foot building at a property first developed in 1964. The proposal calls for a maximum height of 65 feet for the building.
Although located close to both the 440 beltline and the Crabtree Valley Mall, this development thankfully lies on the south of the highway divide, aka inside the beltline, which means it’s less likely to have an impact on traffic than one on the mall side.
Speaking of traffic, the new building will also include a 42-space parking lot, bringing the total amount of impervious surface created by the project 21,446 square feet. There is currently 2,037 square feet of impervious surface currently on the space.
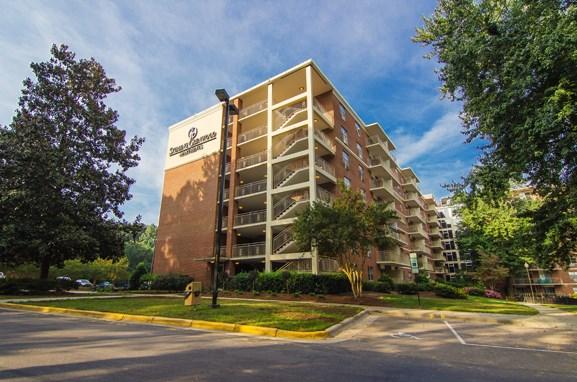
Sterling Glenwood
Sterling Glenwood as it exists today
