Friday, June 26, 2015
Welcome back to another Friday at the Development Beat. Lately we’ve been taking to doing a permits round-up on this blissful final day of the workweek, and today is no exception.
But that’s not all. Following the success of our last photo-hunt contest, we’ve decided to put together another one. But more on that in a minute. Let’s run through some permits first.
The biggest permit issued last week ws for a project we’ve discussed before – renovations to Market & Exchange Plaza at 220 Fayetteville.
Holt Brothers Construction will be performing the $1,000,000 project. The owner on the permits is listed as “Briggs Building Restoration” which this lazy reporter had initially taken to mean the work was being done at the Briggs Building itself, which shares the same street address.
A few food-related renovations were also permitted last week, including a $320,000 fit out for a new Pizza Hut at 6429 Glenwood, although why anyone would order Pizza Hut when there’s a Hungry Howie’s down the road is beyond me. JR Leonard Construction will be doing the work.
Not too far from the new Pizza Hut, another fit-out for a new restaurant is set to take place, although at a considerably lower cost. San Marcos’ Mexican Restaurant will be filling the space left by the Crabtree Tavern at 5300 Homewood Banks Drive behind the Crabtree Mall. The $60,000 renovation which will be done by Potter Construction.
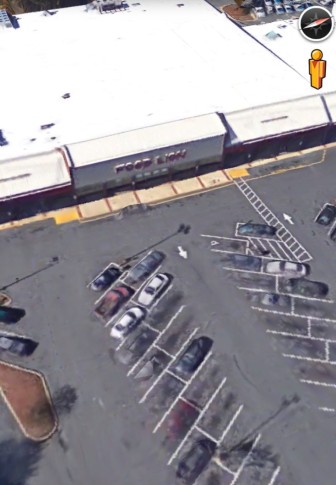
Google Maps
What can I say, I get a real kick out of the Google Earth App. This is one of the Food Lions set for renovation.
Regular readers of the Development Beat won’t be surprised to learn that the wave of Food Lion renovations has yet to subside. Three received renovation permits last week: at Wakefield Crossing off Falls of Neuse, at South Gate Plaza in Southeast Raleigh and the Raleigh Oaks shopping center on Lake Wheeler.
Finally this week, Meredith College will be undertaking a $398,400 roof replacement, to be done by a company named Team Roofing.
And now onto the photo-hunt contest. This time, not only was the picture taken by a professional instead of yours truly, we have a proper sponsor in the form of Reader’s Corner, a used book, comic and music store located at 3201 Hillsborough Street.
Reader’s Corner was kind enough to offer a $20 gift certificate for the winner of our trivia contest on Monday evening; and that winner was kind enough to donate the prize back to The Record. Kindness makes the world go-round, no joke.
If you’re the first person to figure out not only where this photograph was taken but manage to snap a picture of yourself next to it, you’ll win this sweet prize, courtesy of Reader’s Corner. Is that enough plugs, do you think?
The contest will remain open until we have a winner, which will be announced here and on social media. Entries should be sent to editor@raleighpublicrecord.org.
I’ll be dropping occasional hints as to its location here and through our Twitter account.
Here’s the first clue: it’s about 3 miles from Shepherd’s Table Soup Kitchen, the subject of our last photo-hunt contest.

Karen Tam / Raleigh Public Record
If you’re the first person to send in a photo of yourself next to this car, you’ll win a $20 gift certificate to Reader’s Corner!
Note – a previous version of this post incorrectly identified the work being done at 220 Fayetteville as being for the Briggs Building. The work is for an adjacent plaza.
Thursday, June 25, 2015
Here’s a pro tip for developers from someone who likes to pretend he knows a lot about the industry: if you want to build in Raleigh but don’t want to deal with any of those pesky neighborhood opposition groups, do it in Brier Creek.
When seeking to rezone a property, developers must hold a public information session for surrounding neighbors. It’s a pretty good policy.
In most cases, only a handful of people turn out. Information about these meetings — who was invited, who attended, what was discussed — is included as part of the rezoning application.
And when it comes to Brier Creek rezonings, it’s almost always the case that the only people who showed up were the developers and their lawyers.
In the matter of the recently filed Z-22-15, however, it should have come as no surprise that no one showed for their meeting. The only adjacent property owners invited were Courtney Estates Holding, an LLC based out of New York, Courtney Estates Grand, an LLC based, oddly enough, out of Florida and SLF Ruby Jones, an LLC based out of Georgia.
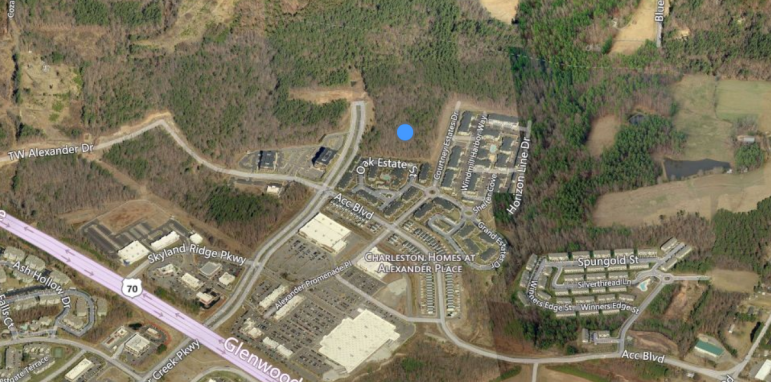
Bing Maps
The blue dot represents the property in question
SLF Ruby Jones also happens to be the developer behind Z-22. They’re requesting the property, located at the intersection of Brier Creek Parkway and TW Alexander Drive, be rezoned to accommodate office and residential development.
In the application, developers noted that the plethora of nearby retail would serve both new residents and new office workers well. That’s probably true.
And as nice as the concept of being able to live, work and “play” (I’m pretty sure this usually means “shop,” which is pretty gross if you think about it) in one concentrated area might be, I’m not sure it works here. Why? It’s Brier Creek. The idea of having to live, work or shop there is bad enough; but all three combined? Shudder.
Wednesday, June 24, 2015
Recently filed site plans indicate that Ateb, a pharmaceutical adherence company in North Raleigh near the intersection of Falls of Neuse and Capital Boulevard, will soon be undertaking a significant expansion of its headquarters.
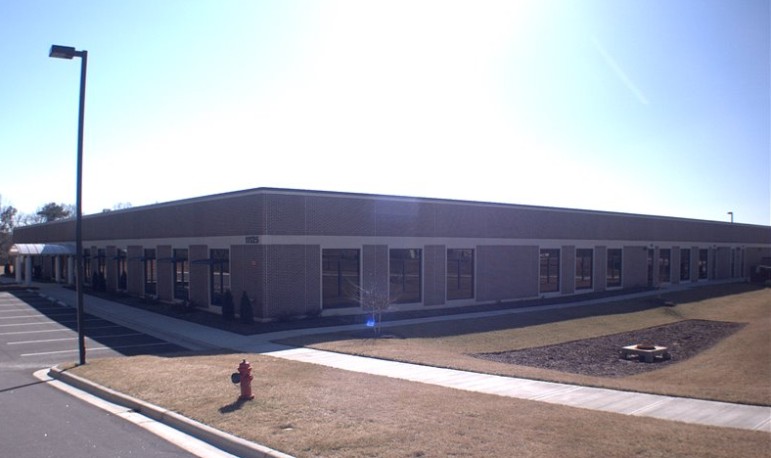
Wake County
The existing Ateb headquarters in North Raleigh
Before getting into the details, let’s clear something up: I’m not 100% sure what it is that Ateb does. There’s a lot of talk of “pharmaceutical adherence” on their website, and a quick search on Google defines this as, basically, a program undertaken by pharmacists to make sure patients are taking the proper dosage of their medications.
So what’s Ateb’s role in this process? Well according to their slogan, they’ve been “Providing Innovative Solutions Since 1992.” Oh.
Let’s check the “About Ateb” section:
 With the constantly changing health care landscape, Ateb has expanded our focus to Adherence Solutions. Pharmacy is a major key in solving adherence problems in the US.
With the constantly changing health care landscape, Ateb has expanded our focus to Adherence Solutions. Pharmacy is a major key in solving adherence problems in the US.
I get that websites like this are designed for others in the industry, and that this lingo is probably a lot clearer to them, but that last sentence makes no sense.
Best guess: they develop programs for pharmacies who want to set up an automated reminder and messaging system for their patients.
Either way, business is good. SP-42-15 shows that Ateb, which has an existing one-story, 38,156 square-foot building, plans to construct a new, adjacent, one-story, 27,271 square-foot office building. It would stand around 19 feet tall.
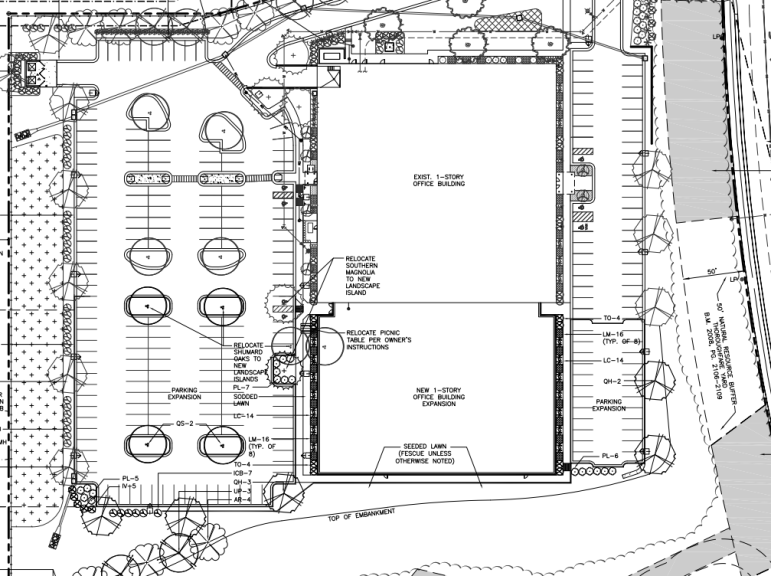
City of Raleigh
Site plans for the new Ateb office building
Although the project is located in the Falls Watershed Overlay district, and will be increasing the impervious surface area from 2.68 acres to 4.12 acres, it is fortunately not located in a flood zone, and the site plans indicate the new building will disturb neither the tree protection area nor the Natural Resource Buffers.
Site plans were drawn up by Piedmont Land Design, whose headquarters, incidentally, are also located in North Raleigh.
Tuesday, June 23, 2015
Another Teardown Tuesday, and another week filled only with residential demolitions. Sigh. Reader Mike commented last week that encouraging the demolition of “any and all structures for the sake of something to write about is not a good thing.”
Good point Mike. As much as I might bemoan the lack of commercial teardowns from time to time, I’d much rather be stuck writing about the impending destruction of some traditional one-story single family home than bear witness to the death of something unique and interesting. Like, say, the historic Briggs Hardware building downtown. Although I don’t think that’s going anywhere anytime soon.
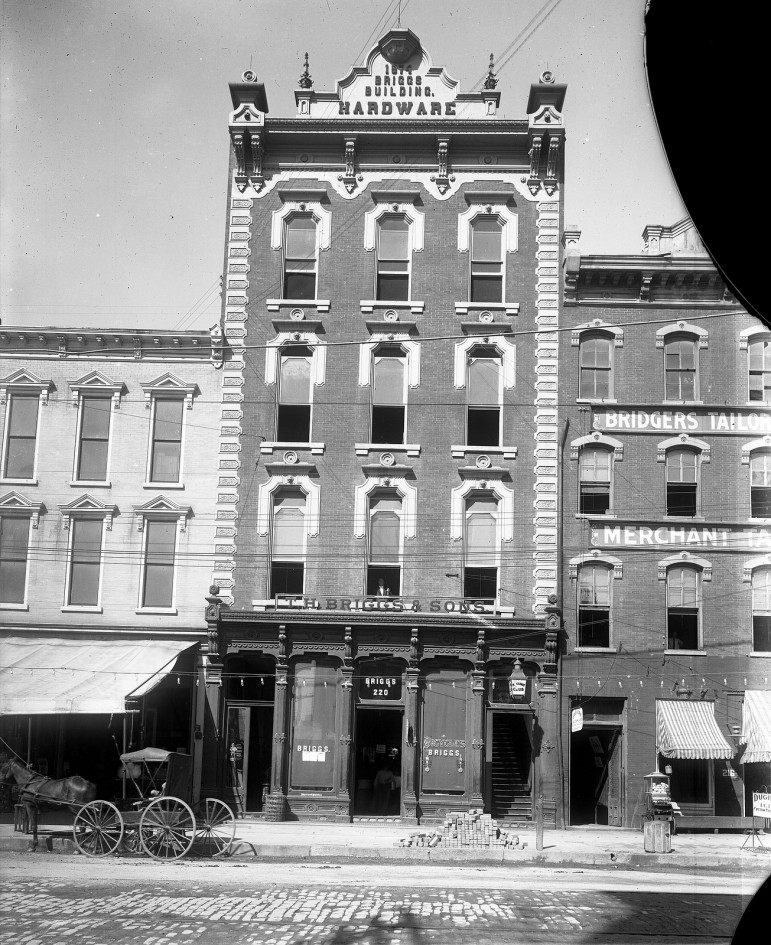
Briggs Hardware around 1910. The building remains today, now operating as the Raleigh City Museum. We’d be very sorry to see it go.
That being said, although we’ve only been doing this “Teardown Tuesday” feature for a few months, it does seem as if the majority of buildings torn down (with the possible exception of the Carolina Coach structure) are ones that, well … had it coming.
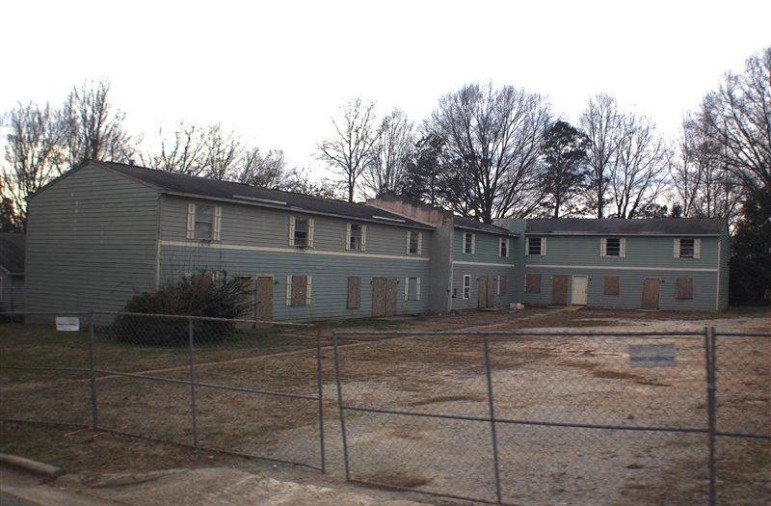
Wake County
There’s fixer-uppers and then there’s, well, a place like this city-owned apartment complex off Sawyer Road. Good riddance.
Besides, two weeks in a row is too much space to dedicate to the demolition of a couple of single-family homes. So let’s instead take a look back at this year’s demolitions and see if I was right or if there should have been more effort made to rehab or repurpose instead.
Note — I’m looking at this from a strictly aesthetic/historical significance aspect. The demolition and thereby reduced availability of affordable housing structures ties into the much broader issue of affordable housing in Raleigh, and it’s something too complicated and important to be reduced to a couple of lines and one or two poorly conceived jokes.
Moving on. There have been 200 demolition permits issued since January 1, 2015. 126 of those were for single family homes. Although I’m trying to avoid the affordable housing thing, I should point out that a quarter of those 126 were the 32 issued for “Tiny Town.”
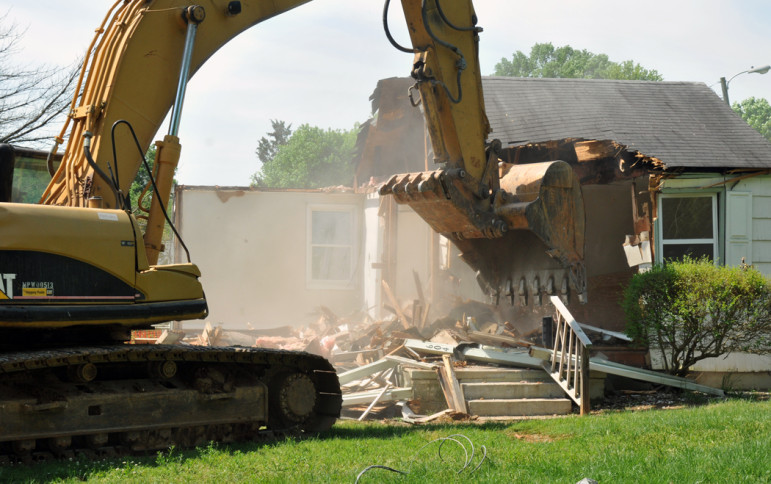
Karen Tam / Raleigh Public Record
Demolition work begins for Tiny Town
An additional 19 permits were issued for duplexes. One “three and four family” home. Another 35 for apartments, although that’s slightly misleading.
Yes, there were 35 demolition permits issued where the land-use code description was “Apartment Complexes — Garden etc.,” these 32 permits were spread across only 5 projects. Two were city-owned properties that had fallen into great disrepair, one was more like a rooming house off Oberlin, another an old 1960s-complex on Six Forks and finally, the Palms Apartments off Lake Boone Trail.
Aside from the affordable housing aspect, I’d say the city didn’t lose much (aside from the sentimental value some prior residents may have had attached) by losing these places.
That leaves us with just 19 demolition permits left. Four of those were for the Carolina Coach Facility. Yeah, it would’ve been nice if Greyhound had done something interesting with those buildings instead of bulldozing them and selling off the empty lots, but come on, it was a maintenance facility for buses.
What else … there were some restaurants. Like a pair of Wendy’s, one of which is being replaced with a Chick-fil-A, or a McDonald’s, which is being replaced with another McDonald’s, or the old Pizza Hut on Western, which is being replaced with a Jiffy Lube. Aside from the Pizza Hut, which, let’s face it, no one goes to Pizza Hut for a sit-down meal anymore, there was no great loss of any beloved dining institution here.
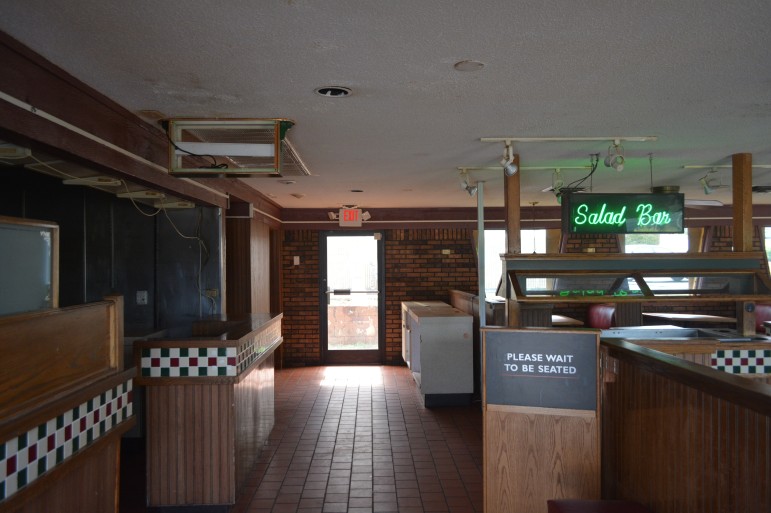
James Borden / Raleigh Public Record
The interior of the old Pizza Hut after it shut down
The Glorious Church on Glascock Street received demolition permits this year, but it wasn’t exactly an architectural or aesthetic sight to behold, and it’s my understanding that the congregation will be using the money from the sale of the land to build a new and better church. So again, a win.
There were a few other projects; an old, crummy office building, a car dealership, a day care center, but nothing that really jumped out.
Of course, there is one I’d be remiss if I didn’t mention — The Foxy Lady/Milner Inn. Yes, I loved that these places existed in such a prominent location, and I enjoyed driving by them on my way to or from work, but let’s be honest — they were in a flood plain, and are always the first kind of buildings to be torn down once an area starts improving. Plus a strip club attached to a motel, while certainly unique, is no architectural wonder for the ages.
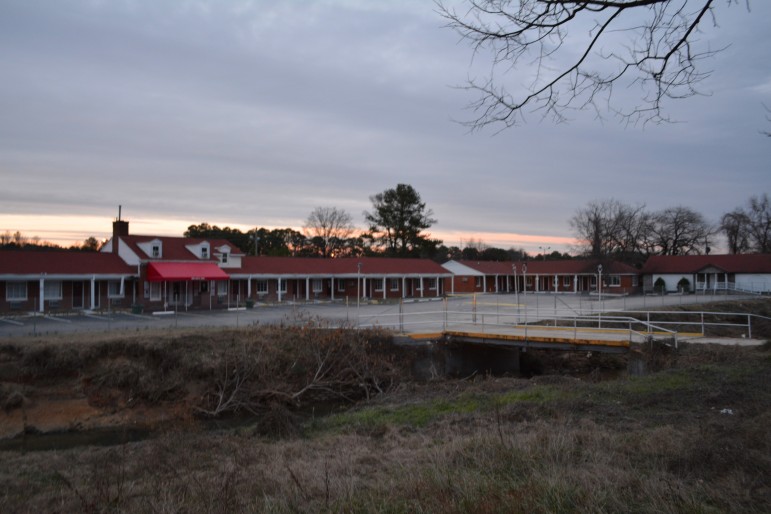
James Borden / Raleigh Public Record
The former Milner Inn & Foxy Lady
So where does that leave it? Am I still right? Has most of the demolition I’ve covered here been a good thing? I’d say so, but you be the judge.
Monday, June 22, 2015
Welcome back to another week of the Development Beat. In case you’re not aware, the Record is having an event tonight at 5:30 at the Raleigh Brewing Company; we’ll have trivia with prizes, a photo booth, a food truck and more. I heard a rumor there might even be some beer. So come check it out. We need your support!
Enough of that. There’s been a serious lack of interesting “new building” permits issued in the last few weeks; thankfully, new site plans and rezoning cases continue to trickle in, giving us more than enough to talk about.
Today, we’ll take a look at a brand-new hotel — but before you get your hopes up, no, it won’t be downtown. Sorry.
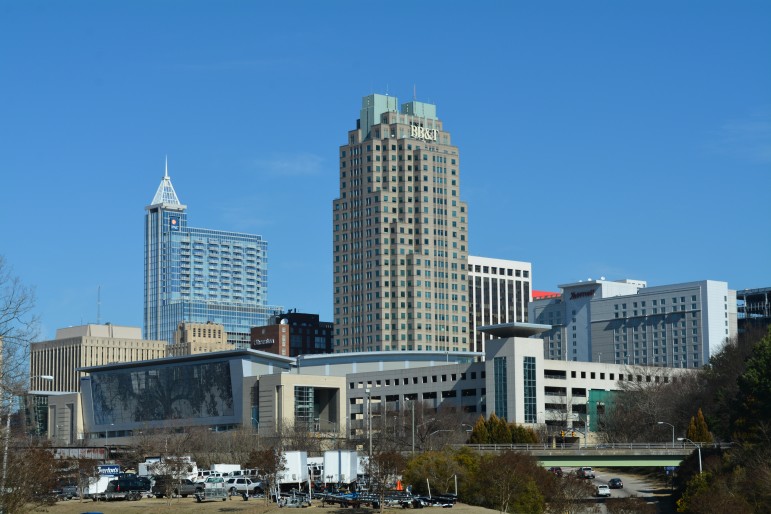
James Borden / Raleigh Public Record
A new Fairfield Inn & Suites will not be built downtown
This new hotel, a Fairfield Inn & Suites, would be built off Capital Boulevard near 540. More specifically, it’ll sit next to the existing Hilton Garden Inn and back up right into the Arby’s. Honestly that’s a pretty great, I always enjoy when a hotel is within walking distance of something cheap and easy; to have that something be Arby’s … well.
According to the site plans, this new Fairfield Inn would come in at five stories and around 84,000 square feet. It would house 90 guest rooms, and include amenities such as an outdoor pool, four handicap spaces and a dumpster area. One odd thing about the site plans — S-34-15 for those playing along at home — is that they were filed under new subdivisions, and titled “The Husband Subdivision.” We’re not sure what the reasoning behind this was, but oh well.
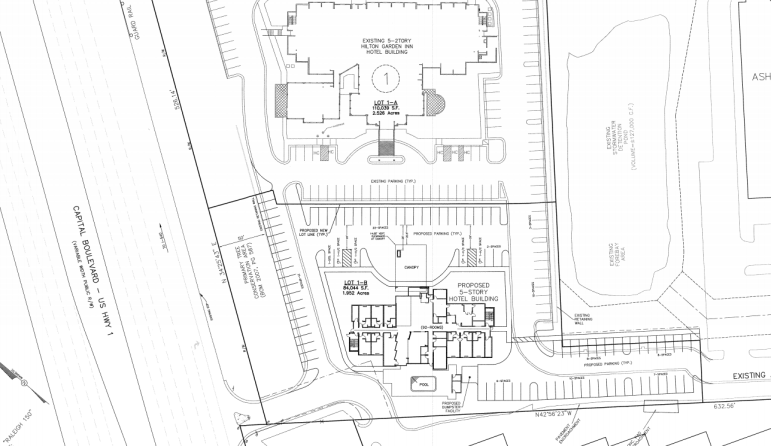
City of Raleigh
The site plan for the new Fairfield Inn and Suites
Honestly it’s always weird to see hotels built in a cluster like this when they’re far away from the city center. I mean, you walk down the main drag in Waikiki and you see nothing but giant hotels built practically on top of each other, but that at least makes sense. Why does the Triangle Town Center need two adjoining hotels?
There’s a site out in Cary near the office for my real job where there’s three hotels all built side-by-side. It’s bizarre.
Anyway, this new hotel out on Capital is being developed by a company named Innkeeper Properties, more formally known as Daly Seven. There’s no “i” in Daly, by the way. Dalyseven.com goes to the developer’s website; Dailyseven.com goes to some all-natural nutrition product page. Yuck.
Daly Seven operates a number of hotels throughout the region, including a Staybridge Suites and a Holiday Inn Express near RDU, properties throughout Morrisville and Durham and, drumroll please … the Hilton Garden Inn which this new property is being developed across the parking lot from.
Daly Seven seems pretty successful, and they unquestionably know more about hotel development than the idiot writing this column, so we won’t question their decision to build another hotel practically on top of one they already own. We’re sure it makes sense, somehow.
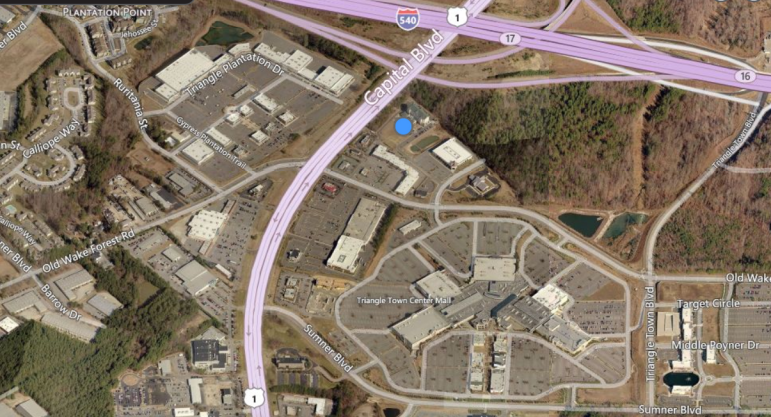
Bing Maps
The blue dot indicates the empty lot where the new hotel will be built
