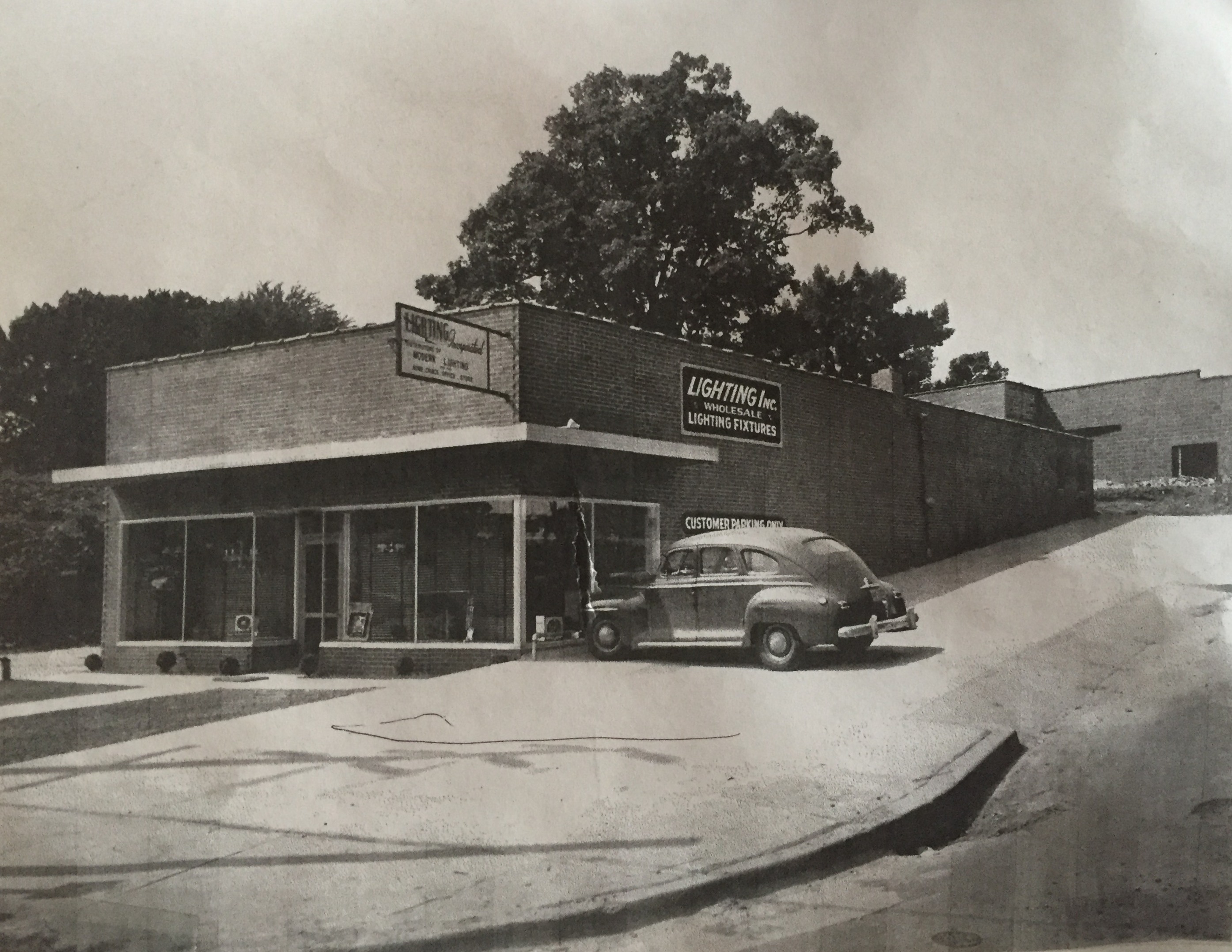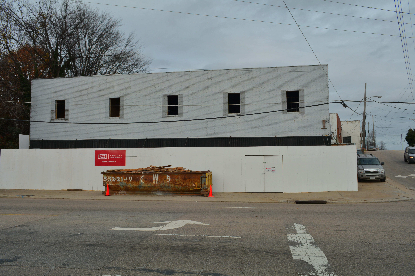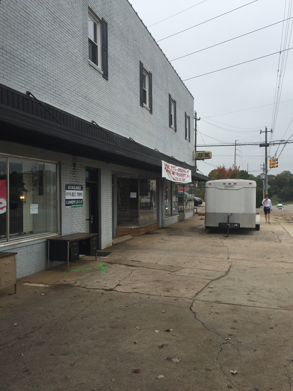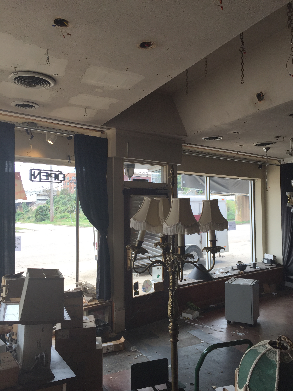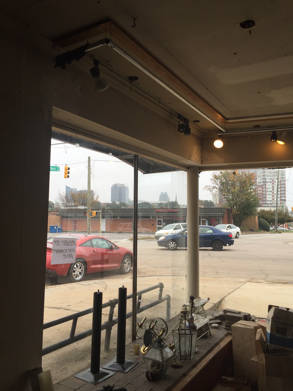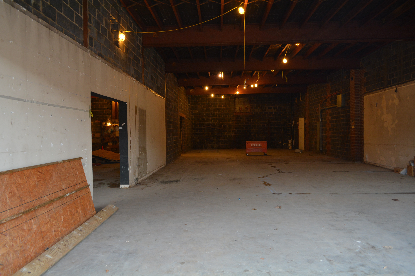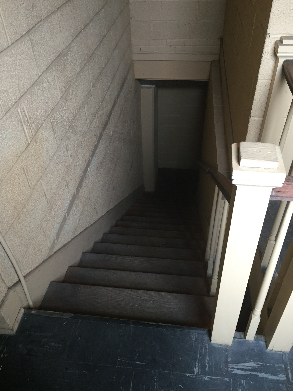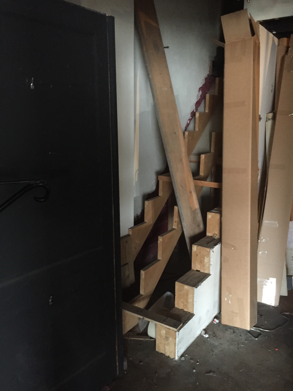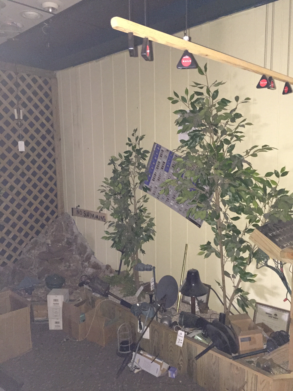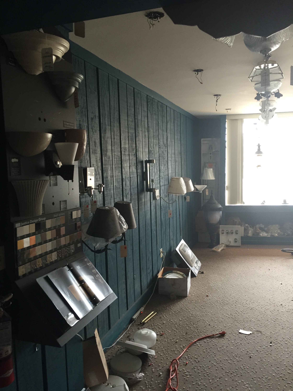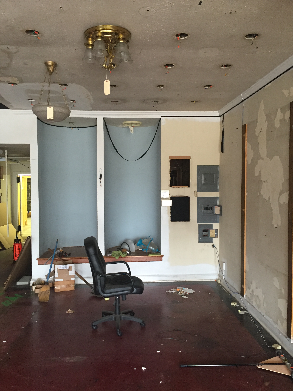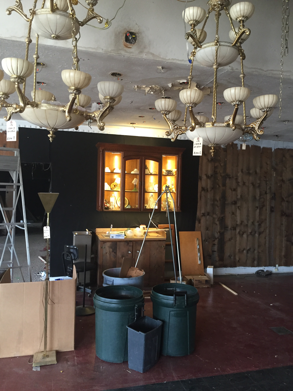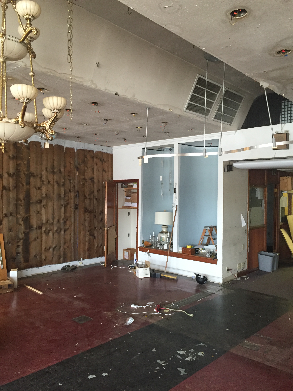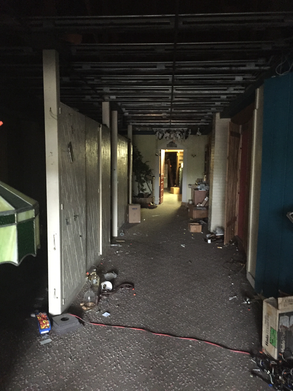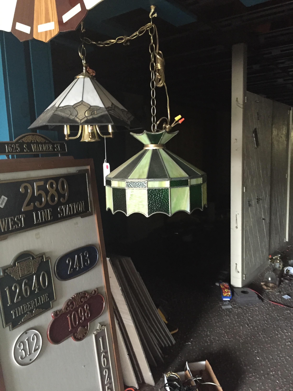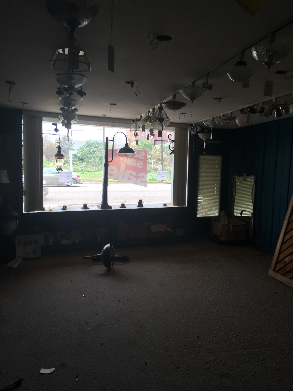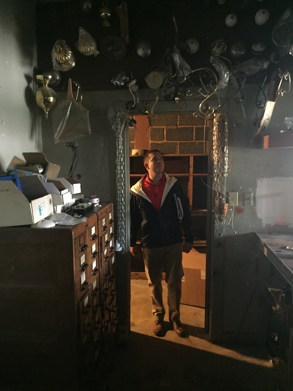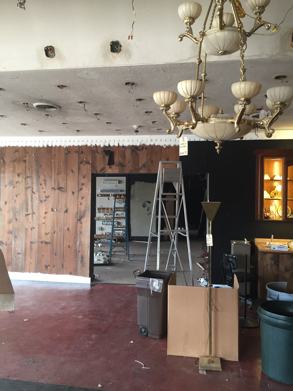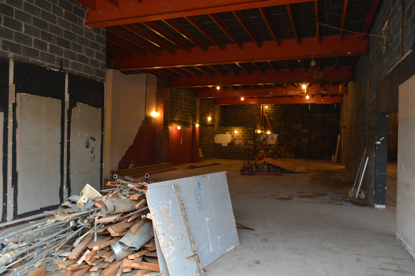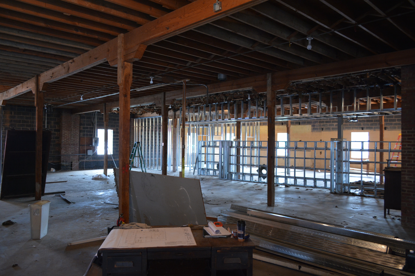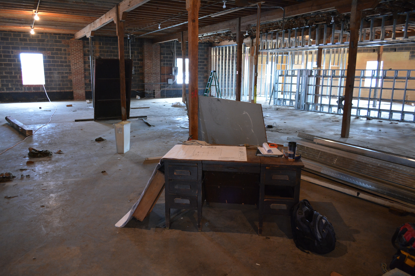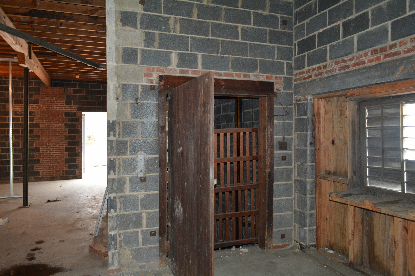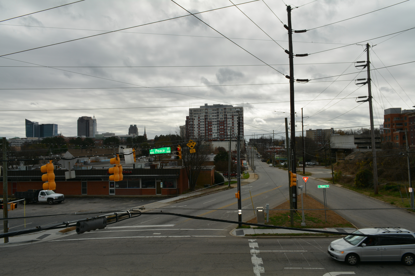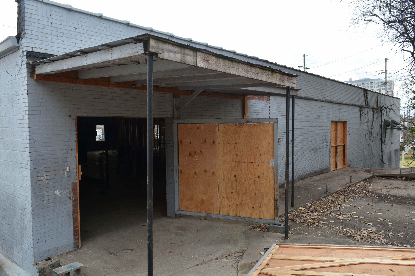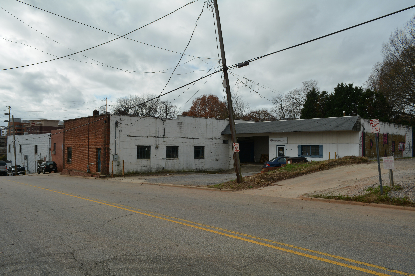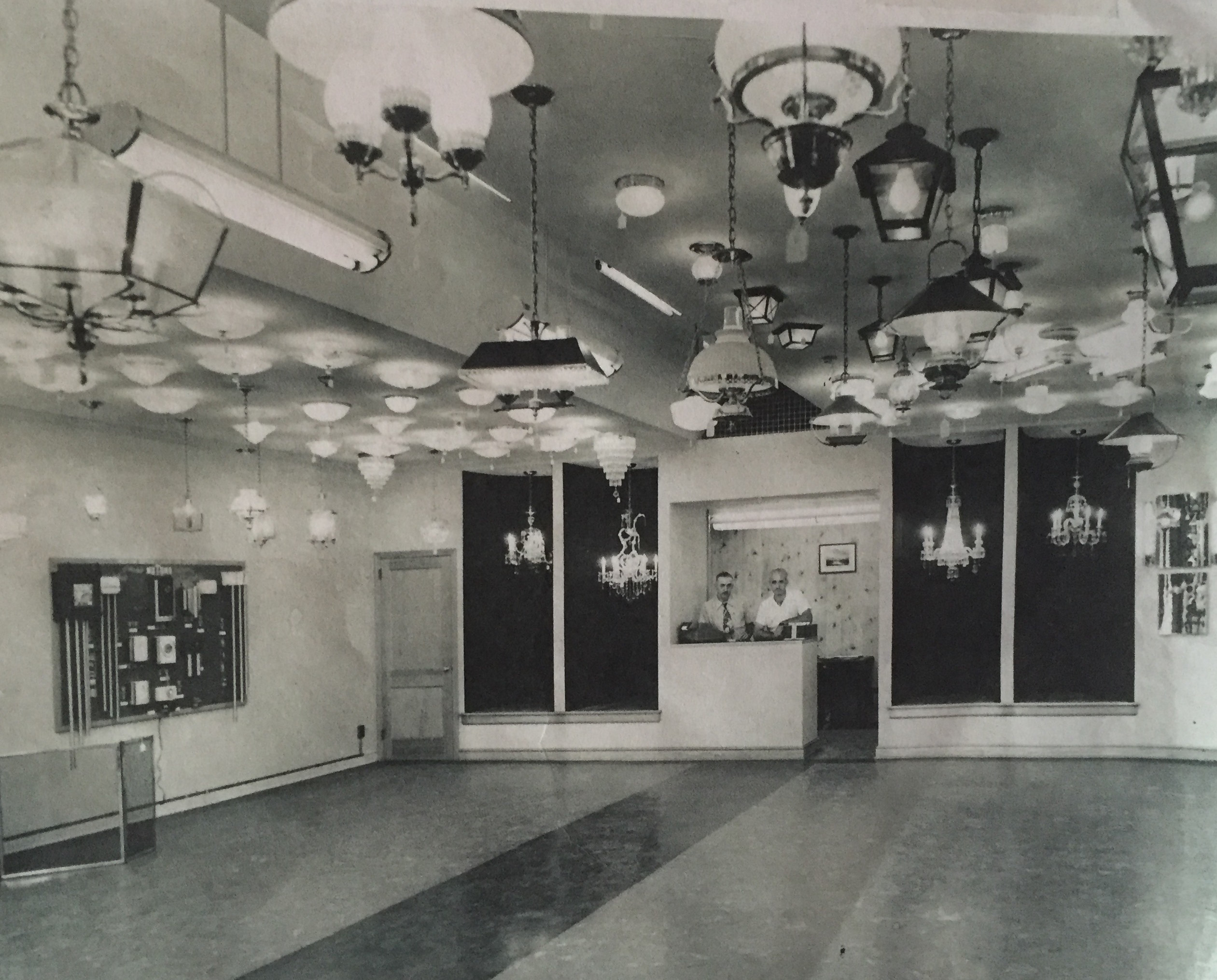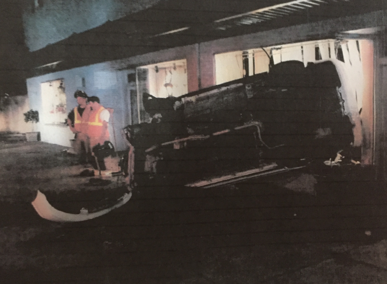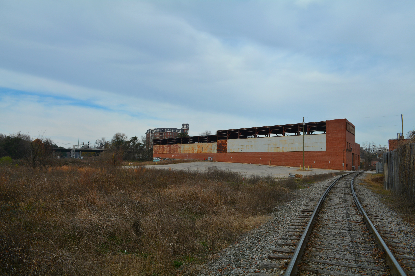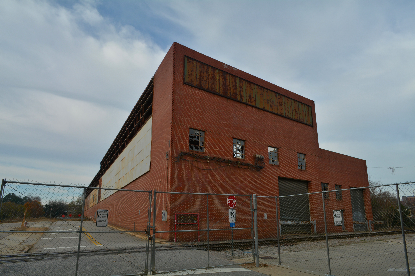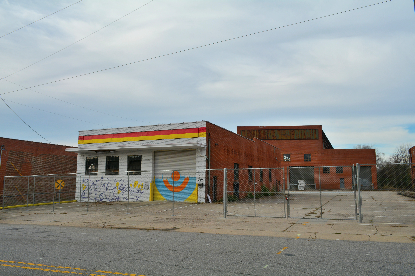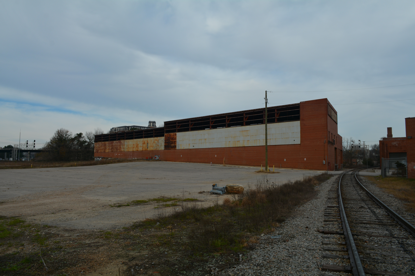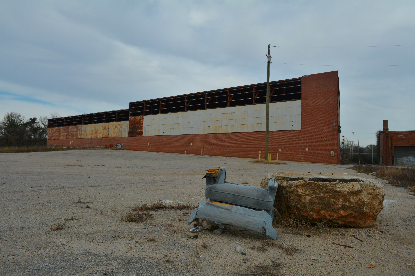Friday, December 18, 2015
As we mentioned, today will be the final edition of this column until December 28, so be sure to read slowly and soak in all the glory that the Development Beat has to offer.
To make up for our absence, we’re going to cap off today’s post with a nice little holiday story about a local realtor’s charity drive, but before we do, let’s finish looking at last week’s renovation permits.
One project in particular that caught our eye was a permit issued to W.E. Garrison Company for a portion of the Dr. Martin Luther King Jr. Memorial Garden Expansion. The $265,000 permit is described as “New restroom building and covered area.”

A rendering of the proposed expansion of the memorial garden
The overall cost of construction for the project is just north of $1 million, and is being overseen by Riggs-Harrod Builders, which was awarded the job by City Council in October. First built in 1990, planning for the park’s expansion began in 2011, when the city set out with the following objectives:
- Enrich the commemorative experience
- Support education opportunities
- Promote community cohesion
- Complement downtown development
- Provide safe, friendly and sustainable leisure environment
- Improve vehicular and pedestrian accessibility
We’re looking forward to seeing these objectives met once construction wraps up!
The Falls Centre shopping outlet on Falls of Neuse, currently home to Carolina Ale House, Tilted Kilt and Jo-Ann Fabrics, will soon be welcoming a new tenant: permits were issued December 10 for a new Anytime Fitness at the location.
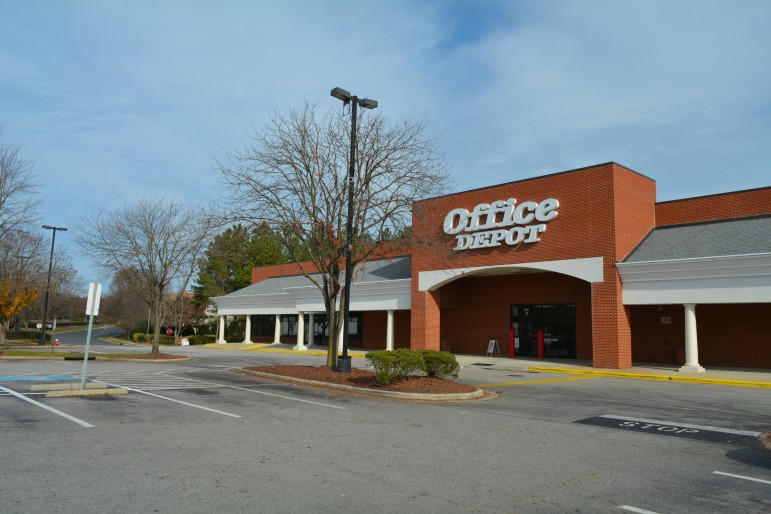
James Borden / Raleigh Public Record
We’re betting the Anytime Fitness will go into that empty spot to the left of Office Depot
The new gym at 4500 Falls of Neuse Road is actually just down the street from the new Lidl grocery store that we discussed earlier in the week. Work on the 6,057 square-foot space will be handled by Mark Kenneth Whichard for $200,000.
That’s a pretty big job for just one guy to be handling, but a quick Google search shows us that Mr. Whichard is actually the owner of a small construction company. It also shows us that he’s a Sagittarius who once lived in Havelock, NC, but Google’s creepy that way.
Finally, last week saw permits issued for a pair of projects at a small shopping center at 6909 Glenwood Avenue, not far from the intersection with Lynn Road. Although the center is currently home to a Rapid Fitness gym, it will soon be adding Element Hot Yoga to its list of ways one can work off lunch from the nearby Hungry Howies. There will also be some “corridor repairs” done at the building, and Stetten Realty Inc. will be handling both jobs for a total of $100,000.
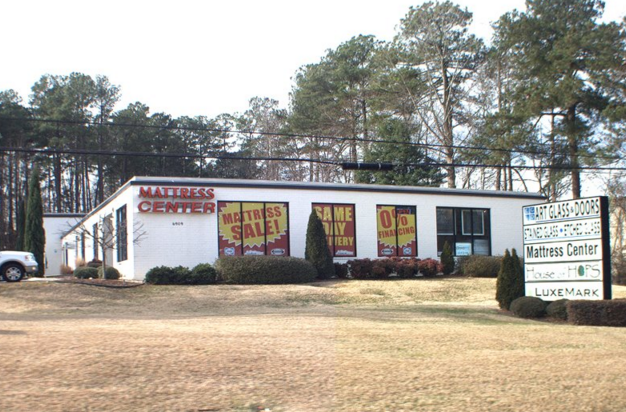
Wake County
6909 Glenwood Avenue
With a name like Stetten Realty, this seems like at first like another case of a landlord/building owner doing the tenant work themselves. However, the property is actually owned by a company named Jesus Is Lord LLC, which traces back not to a manger in Bethlehem, but rather, a private home in Cary, NC.
Speaking of Bethlehem mangers, Christmas is a just a week from today, and one local realtor has already gotten well into the spirit of giving. By the way, isn’t it nice to read a phrase like “one local realtor” that isn’t followed by “discovered this AMAZING trick. Bankers HATE him!”?
Adam Grossman, the charismatic founder of real-estate firm the Grossman Group, partnered this year with the Title Boxing Club in Cary for a somewhat unusual charity clothing drive: one that seeks only socks.
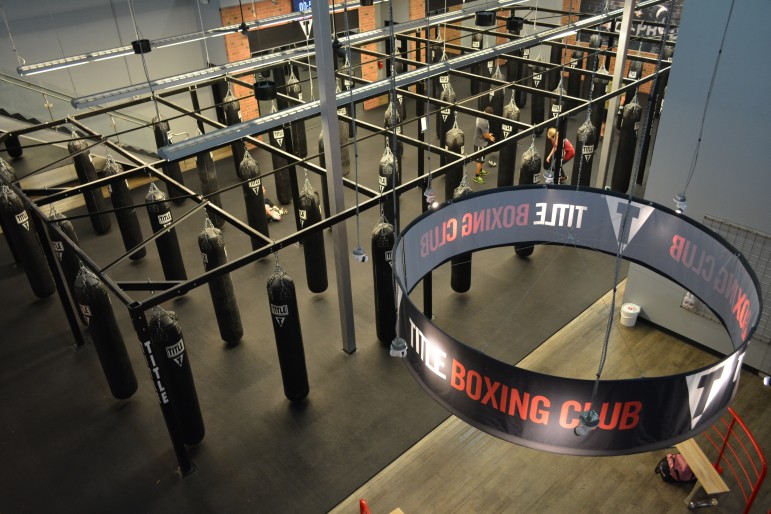
James Borden / Raleigh Public Record
The Title Boxing Club in Cary
Title Boxing, Grossman said, “educated me on the fact that socks were the least donated item to homeless shelters during the holidays.”
Jim Pierce, the owner of the boxing club, started the Good Shepherd homeless shelter in Wilmington. General manager Ryan McGee said Pierce has long had a passion for helping the homeless.
“It’s something that’s always been very dear and close to his heart, so that was his reasoning for reaching out in this respect for the cause; it’s something he’s been familiar with in the past.”
 “The original goal was 1,000 socks,” Grossman said.
“The original goal was 1,000 socks,” Grossman said.
“So I donated the first 1,000. Then I thought about it; what if I asked other people to give 1,000? For $375, you can get 1,000 socks.
“You go to the Dollar Tree, for a dollar you get three pairs, it’s 33 cents a unit. I even reached out to suppliers in China and New York, but because of the shopping costs, it would’ve been a lot more expensive.”
The biggest challenge presented by the drive, Grossman said, is actually going out and buying hundreds of pairs of socks at once.
“You had to get a specific register. One time I got 1,000 at the same time; they had a whole lot in the back, they brought them out in boxes.”
Since the drive began in November, Grossman has produced a number of videos promoting the cause, something he said he’s having a lot of fun doing.
Operation: “SOCKS”! #Grossmangroup #TitleBoxingofCary #LetsDoaDeal
Posted by Grossman Group Realty on Friday, December 11, 2015
The best part of it though, he said, is being able to give back and make a difference in his community.
“I have family members that have been homeless as well, so it resonated with me, the whole cause.
“And I was in a position to do something, so if you’re in a position where you can do something for a cause that you feel strongly about; what’s life if you don’t something about it?
“Philanthropic endeavors to me at the end of the day are the most important thing,” Grossman said.
“Because you know, success, as fun as it is, what’s it worth if you don’t do something with it? What’s the point in becoming really successful if you don’t use that, and use those contacts you have in your network to make a difference in your community?”
For more information on the sock drive, which to date has collected more than 12,000 pairs, about half of which have been brought in by the Grossman Group, check out Title Boxing’s Facebook page.
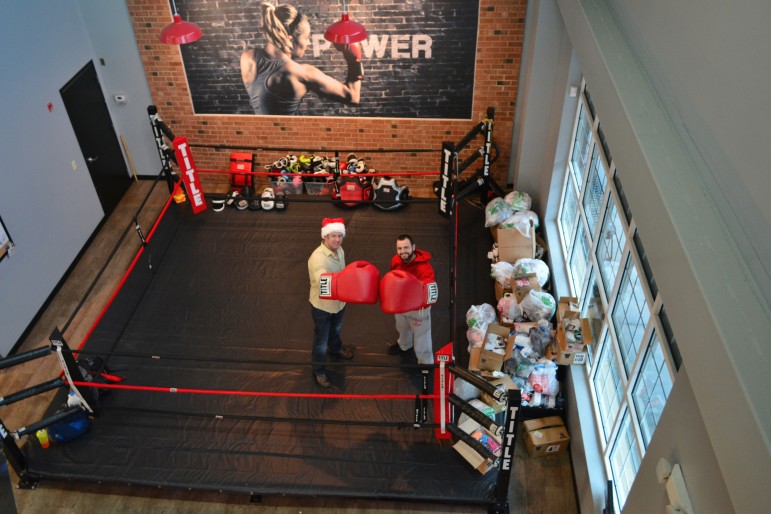
James Borden / Raleigh Public Record
Adam Grossman (left) poses in the ring with Ryan McGee at the Title Boxing Club in Cary. Behind them and against the window are thousands of donated socks.
Thursday, December 17, 2015
Welcome back to another edition of the Development Beat, where today we’re going to take a look at a handful of recent renovations and get an update on the Spectraforce project at 500 West Peace Street.
The biggest renovation job permitted last week was a $1.3 million alteration at the Duke Women’s Clinic at 4101 Macon Pond Road. The one-story, 35,193 square-foot medical office building that houses the clinic was built in 2005. Riley-Lewis will be handling the work in the 9,594 square feet of space occupied by the clinic.
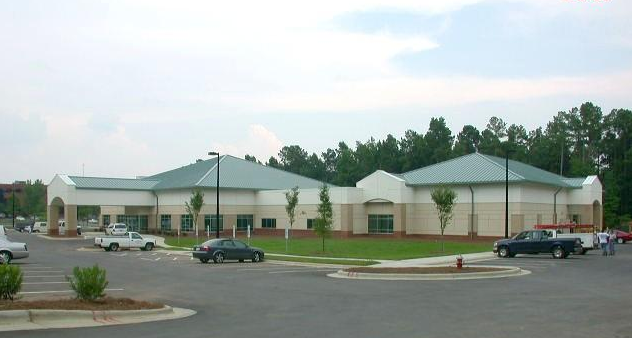
Wake County
The medical office building in question
Riley-Lewis received two additional permits for work at the clinic last week as well. One was for phase two of this project in the amount of $434,367. The square-footage listed on this second permit was only 4,490. The phase three permit was valued at $321,054 and listed only 1,874 square feet of space.
Next up, we have work being done at 416 S. Dawson Street, the old Dr Pepper Warehouse. The executive recruiting firm Personify, which is currently headquartered in Cary, announced that it would be relocating to this historic downtown Raleigh location. The $650,000 job will be handled by Empire Hard Hat Construction.
If something about the name of that contractor sounds familiar, well it should. Downtown Raleigh real estate magnate Greg Hatem’s Empire Properties owns the Dr Pepper Warehouse, and the construction company is a subsidiary of Empire Properties.
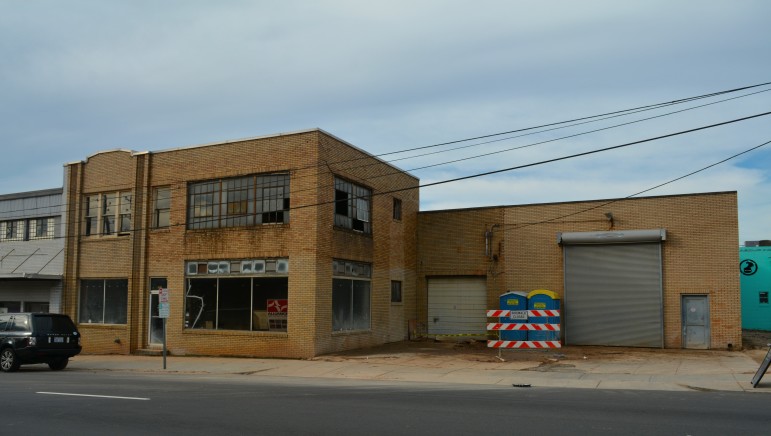
James Borden / Raleigh Public Record
The old Dr Pepper Warehouse in downtown Raleigh
The third biggest renovation of last week was for an office park in Southwest Raleigh, not far from a *real* park at Lake Johnson.
The $344,160 job is for an 11,472 square-foot space at an office building located at 1130 Situs Court. Named Situs I, the building is managed by Highwoods Properties and was built in 1996.
The entire two-story building clocks in at about 58,000 square feet. Highwoods Realty Limited Partners will be handling the construction, in a situation not too dissimilar from what’s happening at the Dr Pepper Warehouse.
So that’s all the new renovations for today. But as promised, we’ve got an update on the extensive adaptive reuse project taking place at the former home of Lighting Inc. at 500 West Peace Street.
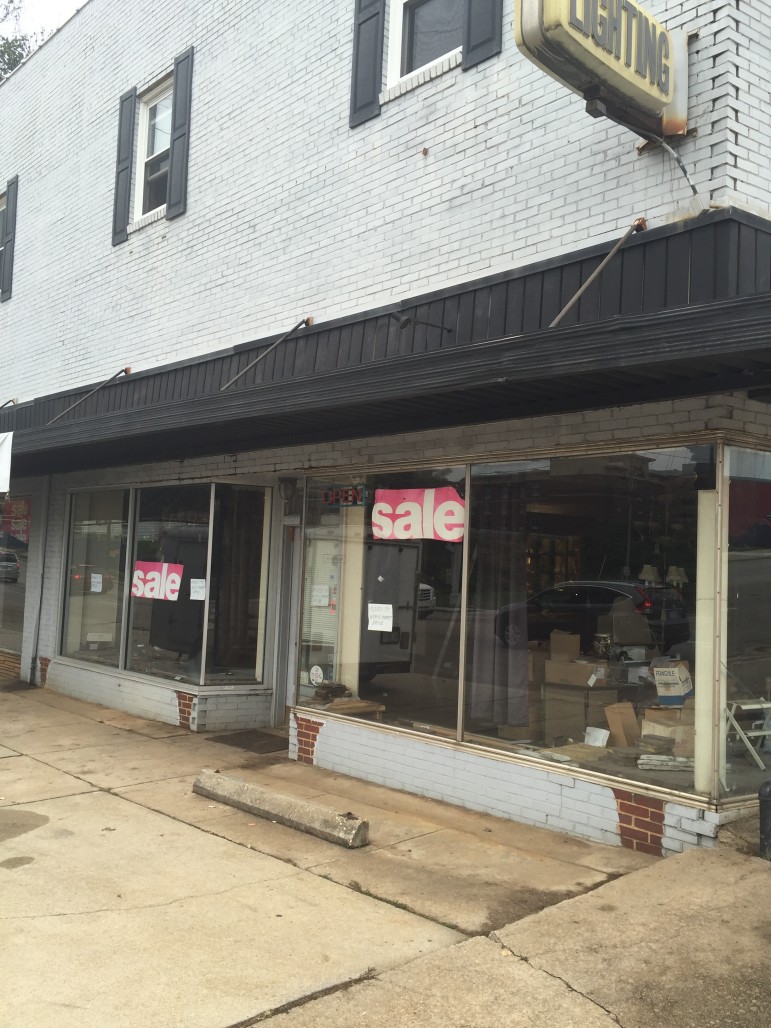
August Construction Solutions
The former storefront for Lighting Inc.
We first reported on this $436,000 job right before Thanksgiving; it will turn the former retail space into a new office for Spectraforce, an IT outsourcing company. Work on the project is being handled by local contracting firm August Construction Solutions.
While ACS specializes in building out retail spaces — such as Urban Outfitters and Patagonia — rather than repurposing them, company president Michael Iovino told The Record that he hopes to branch out into more projects like the one at 500 Peace Street.
Of course, turning a 75-year old building into a modern-day, upscale office space presents a number of challenges not normally found in your typical mall fit-out job. Although the Peace Street property started off as a one-story building, it grew and expanded over the years into a two-story, 13,016 square-foot space.
Because much of the expansion work was done piecemeal, there were a number of areas in the building that may not have exactly been up to code, the initial work unauthorized or unscrutinized. In addition, much of the space itself was underutilized and unnecessarily cramped; it is now almost entirely unrecognizable to anyone who ever visited Lighting Inc.’s former home.
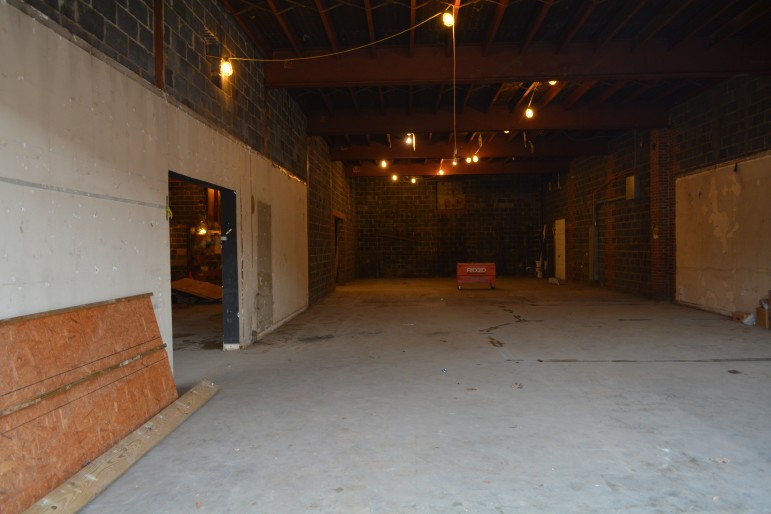
James Borden / Raleigh Public Record
The new interior of 500 Peace Street
The biggest difference, now that the interior has been almost entirely cleared out — even the staircase is gone — is just how much bigger it feels. Due to the nature of their retail/repair business, Lighting Inc. naturally had need for a lot of storage space, but what really opened the place up was the removal of the surprisingly low-hanging drop ceilings. The first floor now more closely resembles a warehouse space rather than a lamp store.
Although the stairs are gone, an old gated lift elevator remains and will remain in place. It is, surprisingly, fully functional and up to code. “Cheri Berry’s picture’s hanging up inside,” noted ACS project engineer Brandon Norris during a recent tour of the space.
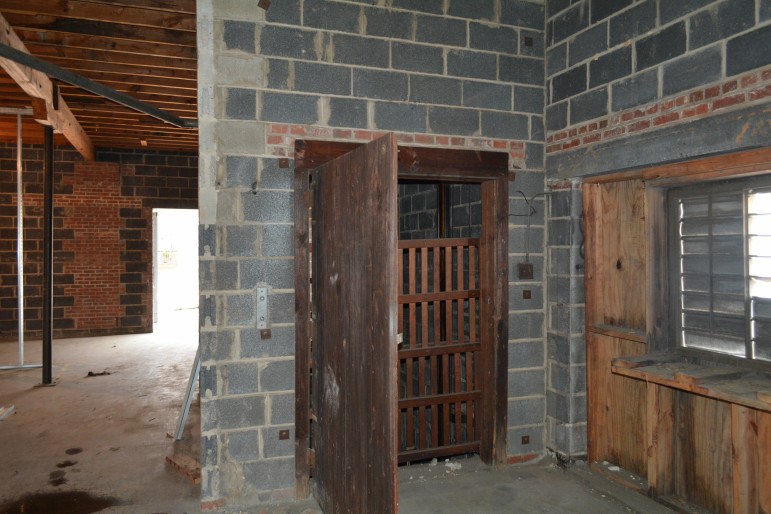
James Borden / Raleigh Public Record
The old freight elevator
Upstairs, most of the old insulation has been torn out of the ceilings, and drywall framing has begun for the restrooms and an executive office. Iovino said Spectraforce will be moving in early next year.
The Lundy Group, which purchased 500 Peace Street alongside four surrounding lots in June, will likely begin transforming the other properties once the Spectraforce job is complete.
Now that we’ve got all that out of the way, here’s what most of you probably came to see anyway: a before and not-quite after photo gallery that includes some rare historic shots from the past.
Wednesday, December 16, 2015
A centuries old feud between two titans of Europe’s storied War of the Grocers have brought the fight to North Raleigh, where Lidl, a German discount grocery chain, recently filed site plans less than a third of a mile from Aldi, another German discounter.
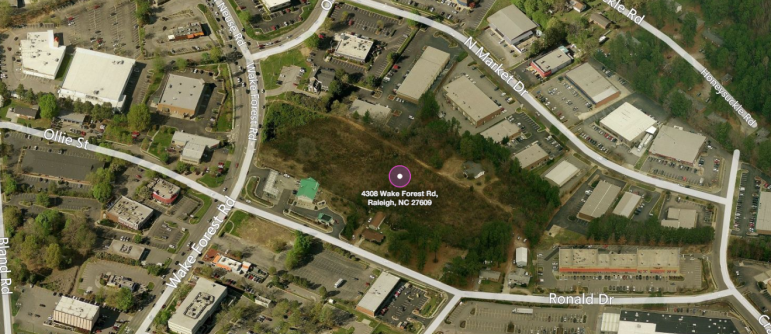
Bing Maps
This lot could be the home of a future Lidl Grocery Store
The plans call for a new, 36,170 square-foot grocery store to be built on a vacant lot at 4308 Wake Forest Road, between the McDonald’s and the Red Lobster.
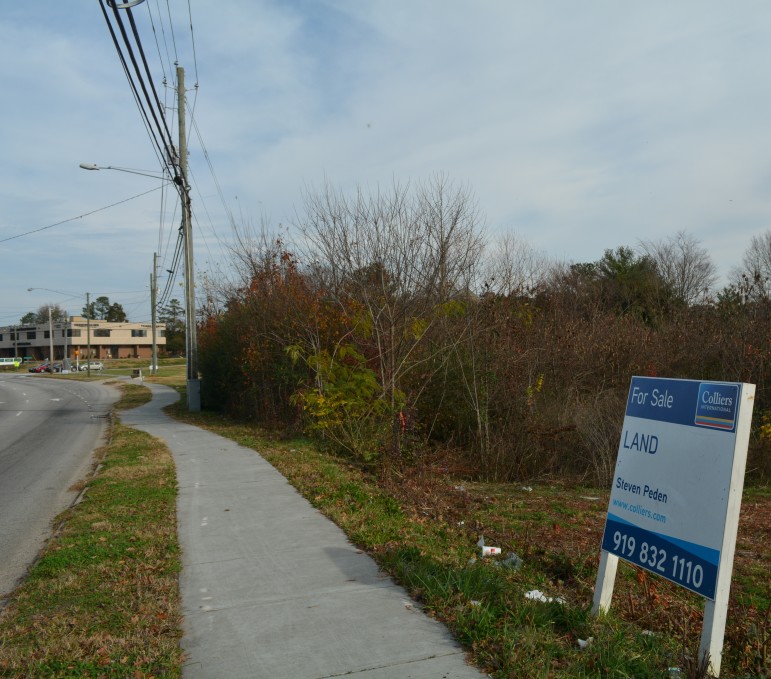
James Borden / Raleigh Public Record
This lot could soon be home to a German discount grocery chain
The developer is listed as Lidl US LLC, and gives a local address but a Virginia phone number. Interestingly, the local address traces on the plans to Turner Construction Company, whereas the official state filing lists a “virtual office” in Virginia as Lidl US LLC’s main headquarters.
So we’re guessing Turner is going to be partnering with Lidl on the development of this store.
The store itself would stand almost 33 feet tall, and be accompanied by 181 parking spaces. As it is located in a wetlands area, a number of stormwater protections are worked into the plans, including a bioretention facility and a number of drainage easements.
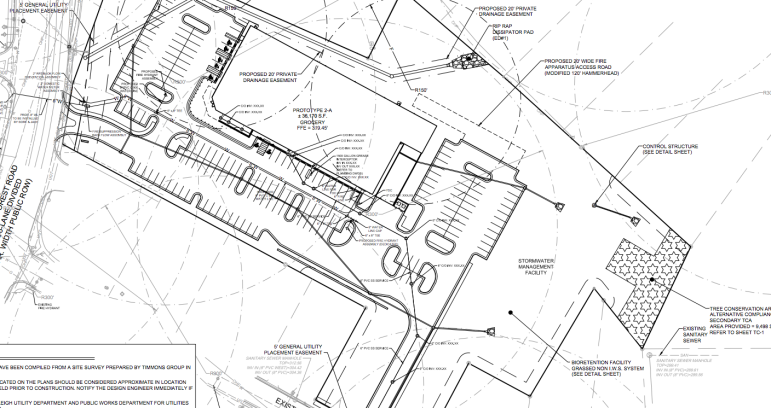
City of Raleigh
Site plans for the Lidl Grocery Store
As the 7.2 acre site on which the store would be built is actually three separate properties, none of which are owned by the same company, it would appear the “negotiations” for Lidl to acquire the property that were mentioned in last week’s Triangle Business Journal article are still underway.
For whatever reason, the first line of the Wikipedia article on Lidl cracked me up, so I’ll just paste it here:
“The company was founded in the 1940s by a member of the Schwarz family, and was called Schwarz Lebensmittel-Sortimentsgroßhandlung.”
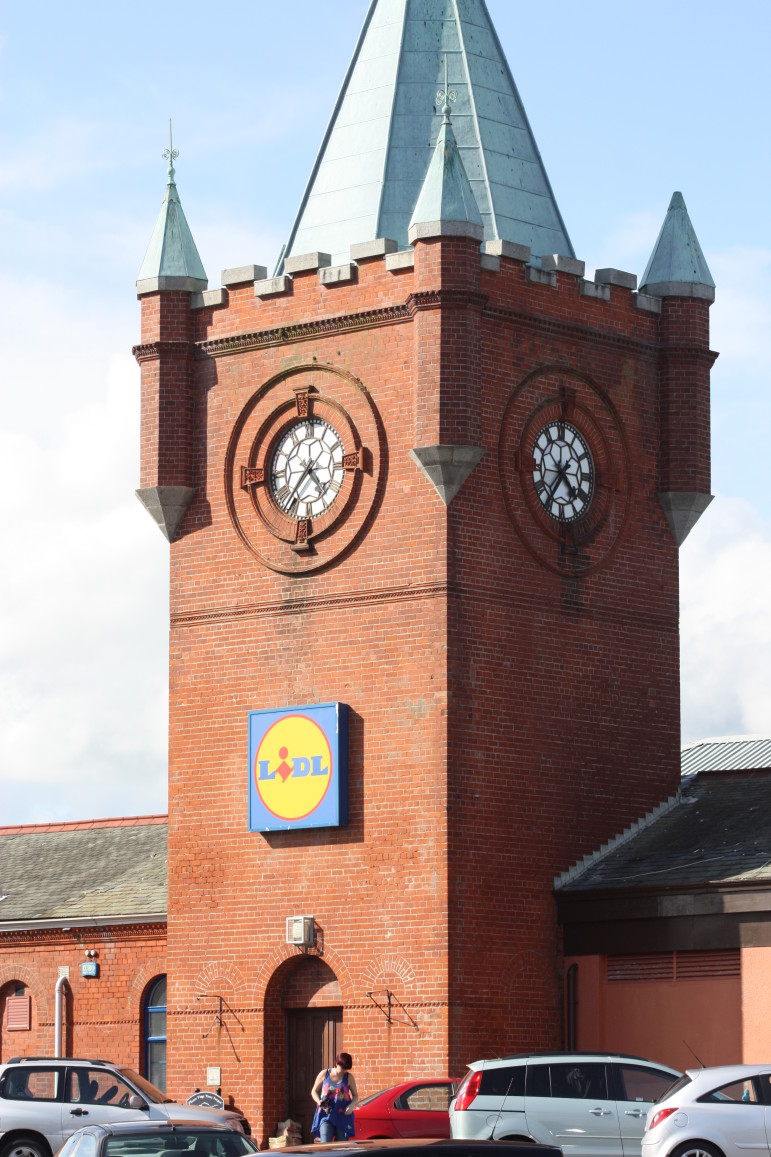
I can see why they changed the name to Lidl. Still though, not the easiest name to pronounce. Definitely a point in Aldi’s favor.
And Aldi needs all the points it can get. There’s something that’s almost … Third World about being inside that store of theirs on Wake Forest Road. The layout, the products, even the lighting … it’s off-putting.
Of course, Aldi’s not the only competitor for Lidl to worry about: there’s a Wal-Mart with a full grocery section practically right behind the proposed site for the new grocery store.
Also vying for those discount-grocer bucks is Trader Joe’s, located a little more than a mile down the road from the Lidl, Wal-Mart and Aldi. Of course, like pharmacies (although not to the same extent; there are several intersections in Raleigh that contain different pharmacies on each corner) grocery stores tend to cluster in areas where other ones are doing well.
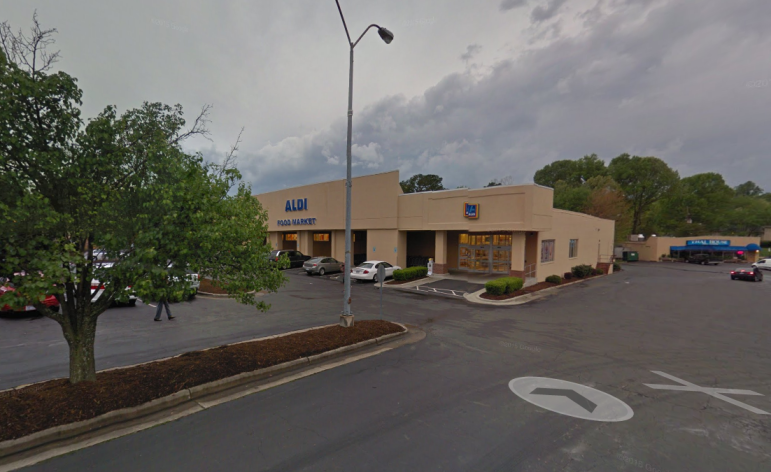
The Aldi on Wake Forest Road
There’s a lot of residential development in the area, and it’s somewhat convenient to access via the beltline, so it makes sense why they’d want to develop in the area, although driving down that particular stretch of Wake Forest Road, where the lanes are so narrow that you can’t even play on your phone, is pretty terrifying.
The site plans for the store were drawn up by the Timmons Group.
Tuesday, December 15, 2015
We’re still more than a week out from second day of Christmas, but my true love (the city of Raleigh’s department of Development Services) gave to me three demo projects for today’s Teardown Tuesday. They’re thoughtful like that.
First up is another in a line of affordable apartment demolitions that we’ve discussed recently. The latest victim of this trend is the Gordon Street Family Apartments, a 5-unit, single-story complex located off Oberlin Road and not far from the Carolina Country Club.
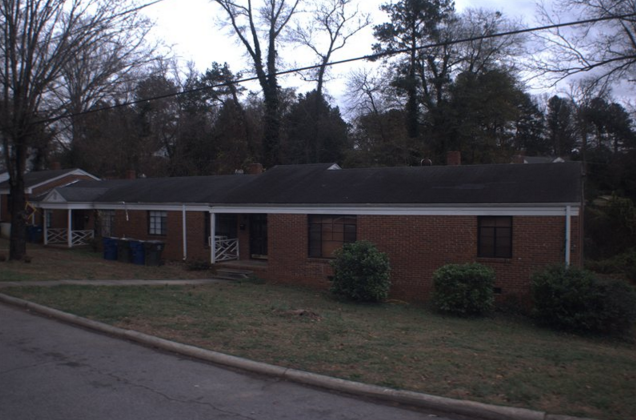
Wake County
These apartments are scheduled for demolition
First built in 1950, the complex appears to have contained two two-bedroom units and three one-bedroom units, although we’re not 100 percent on that. We did find an old rental listing for one of the two-bedroom units: at $750/month, so we’d say this fell into the “affordable” range.
Legacy Custom Homes will be handling the demolition for $20,000.
Next, we have a pair of downtown projects, both of them related to the city’s Union Station development. The larger of the two is an old warehouse building that was part of the Dillon Supply complex, located at 510 West Martin Street. The 27,405 square-foot warehouse was first built in 1964, and acquired by the city of Raleigh in May 2015.
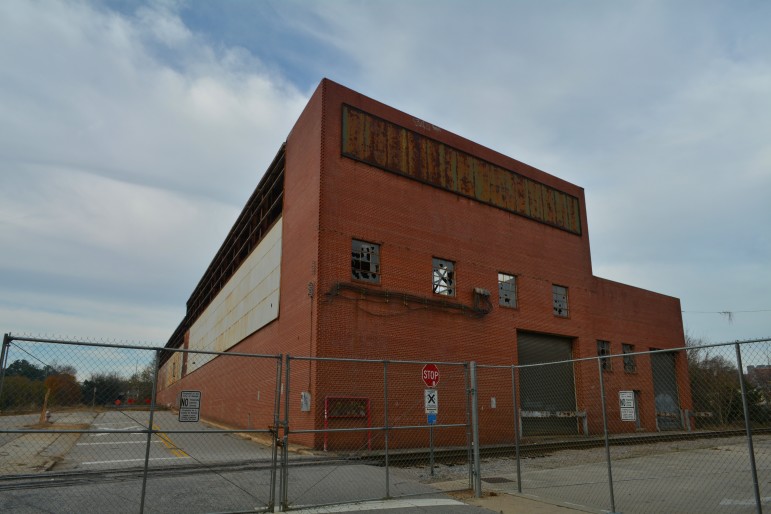
James Borden / Raleigh Public Record
This warehouse is scheduled for demolition
According to the city of Raleigh, the new station is “scheduled to open in 2017, the new passenger rail station will replace the existing Amtrak Station on Cabarrus Street, which routinely experiences overcrowding and lacks the adequate platform size to serve longer trains. Raleigh Union Station has been contemplated in planning documents since the 1990s and is a significant component in the City’s draft Downtown master plan. Raleigh Union Station is anticipated to stimulate additional development in the city’s Warehouse District on the west end of Downtown.”
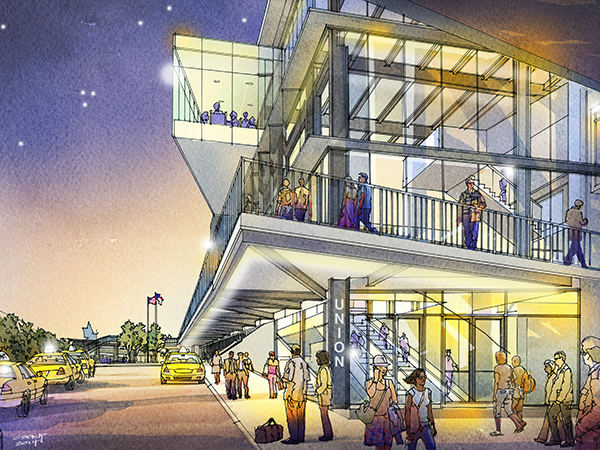
City of Raleigh
A rendering of Union Station
Clancy and Theys will be doing the demo for $456,200. Note: this warehouse will not be completely torn down. It will be a “demo to shell” job, which basically means they’re taking down everything but the core/shell of the building, which will then be readapted as a portion of Union Station.
The second building is another warehouse once owned by the Dillon Supply Company, although, like the property on West Martin, it was acquired by the city in May of this year.
This warehouse is slightly older than its counterpart, having been built in 1940. Its much smaller size — a mere 4,320 square feet — meant that the value on Clancy and Theys permit for this job was much smaller as well: $66,200. It will be completely torn down.
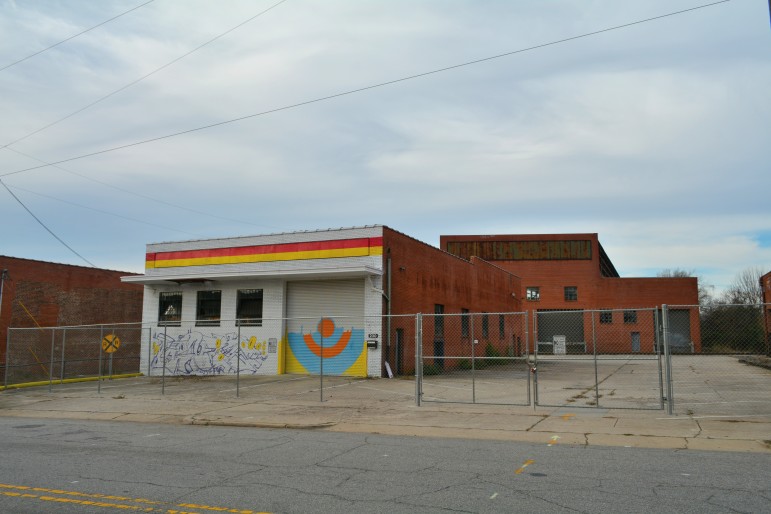
James Borden / Raleigh Public Record
This city-owned building will be torn down
For those curious about how Union Station is being funded, here’s a quick summary from the city:
The total budget for the Union Station project is $79.8 million, with an additional $1 million held in reserve. The City’s total contribution to the Union Station project will be $18 million to $19 million. The State’s contribution to the project will total $9 million. The remaining balance will be funded by the Federal American Reinvestment and Recovery Act and two grants totaling $38 million from the USDOT’s Transportation Investment Generating Economic Recovery (TIGER) grant program.
Note: we took more pictures of the soon-to-be-demoed warehouses than we needed for this piece, so here’s a gallery of them.
Monday, December 14, 2015
Last Thursday, WM Jordan Company received $16.5 million in permits for a new hotel at North Hills, a project we first discussed way back in August.
The original dimensions for the hotel described on the site plans don’t appear to have changed much: seven stories, 81,481 square feet (it was 81,482 on the site plans) and 137 rooms (135 on the site plans).
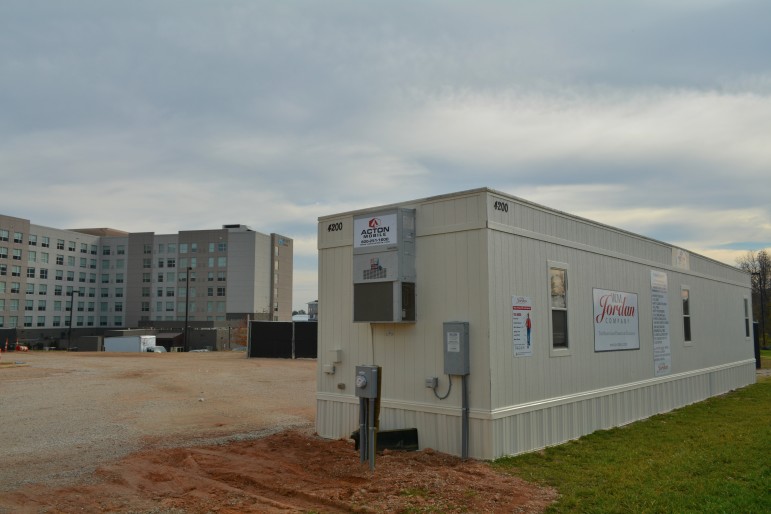
James Borden / Raleigh Public Record
Site work has begun for a new hotel at North Hills
The retail portion of the development, however, appears to have increased significantly in size. The site plans noted there would be about 2,265 square feet dedicated to retail, but the $1.78 million permit issued to WM Jordan last week indicates there will be 4,165 square feet instead.
The hotel will be branded as an AC Marriott, which are described as “European-inspired design hotels” that offer “stylish, spacious quarters that let you enjoy the details that matter.”
AC Marriotts can be found across the globe: Istanbul, Turkey; Marseille, France; Pisa, Italy; Barcelona, Spain … and now, Raleigh, North Carolina. To be fair, there’s also one in Kansas City.
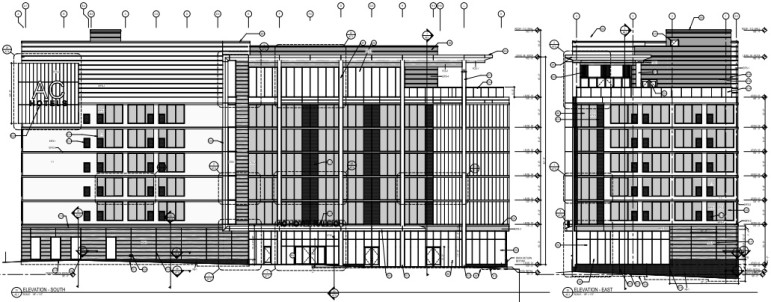
City of Raleigh
Site plan drawings for the new AC Marriott Hotel at North Hills
For the curious, the “AC” is likely derived from the founder’s initials, Antonio Catalan. In a message posted on the company’s website, Catalan boasts that:
The building of AC Hotels has been my sole passion and purpose for the past 15 years. It is a dream rooted in my childhood, largely spent helping my parents in our small family hotel in Navarre, Spain.
Although this will be W.M. Jordan’s first hotel project in Raleigh, it is far from the first hotel project the large company has developed. One of their more notable ones was the Hilton Garden Inn in Virginia Beach.

WM Jordan
The Hilton Garden Inn in Virginia Beach
The existing hotel at North Hills, the Renaissance, is also a Marriott brand notable for its unique, elegant design, a feature it will likely share with this new AC Marriott. The Renaissance opened in 2008 and has 237 rooms.
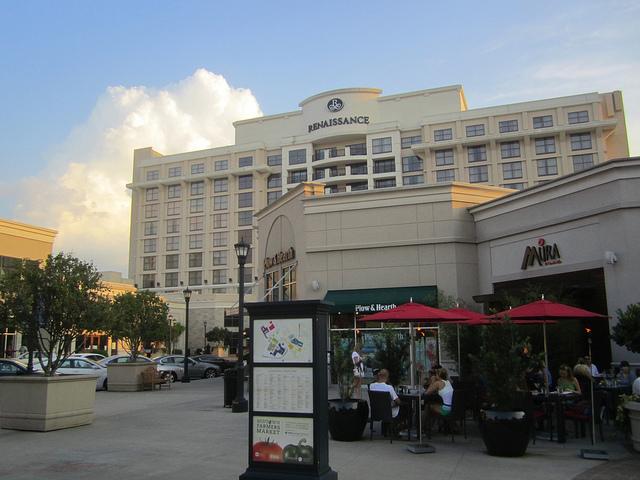
Photo by Donwest48.
The Renaissance Hotel at North Hills

