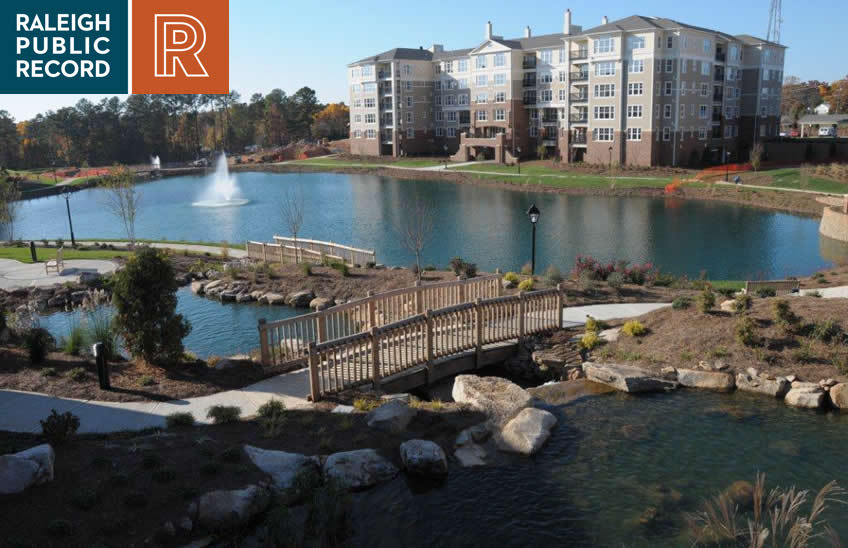Brought to you by Rufty-Peedin Design Build
Thursday, June 16, 2016
When the City of Raleigh adopted its new Unified Development Ordinance in September of 2013, it also effectively rezoned/remapped the majority of its residential zoning districts, which make up about 70 percent of the entire city.
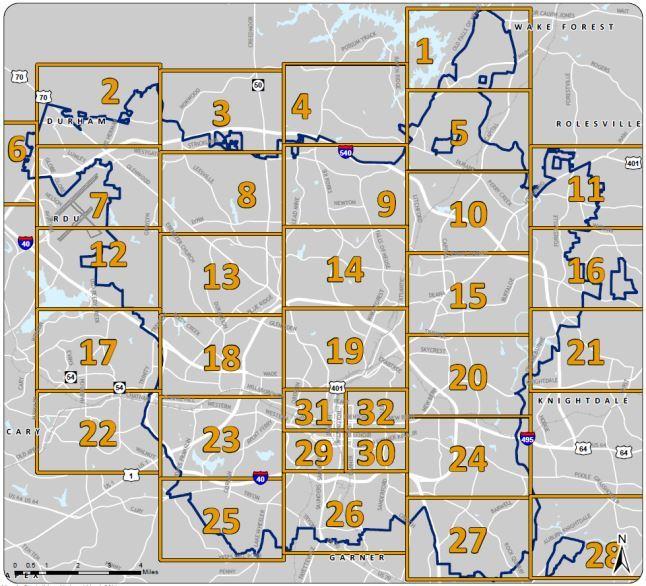
The city broke down its remapping into 32 detailed areas
It was not expected that this process would have much of an impact on those districts, as no significant changes were needed to update the old code to the new. Indeed, there were almost no problems at the time, especially when compared to the blowback the City received last summer when it tried to rezone the remaining 30 percent, which was eventually approved in November.
The whole thing was pretty confusing, and I was personally glad it was over with, because the odds of my misinterpreting the code or the significance of its changes were pretty high and often required hours of rereading certain pages of the UDO over and again. So it was much to my dismay when I realized that the City’s newest rezoning case, Z-16-16, had come about entirely as a result of that 2013 residential remapping process.
The case involves the Cypress of Raleigh, a 44-acre senior living community that was opened in North Raleigh near the intersection of Six Forks and Strickland in the fall of 2008. At the time, the land was zoned Residential-6, which allowed for the development of senior living facilities.
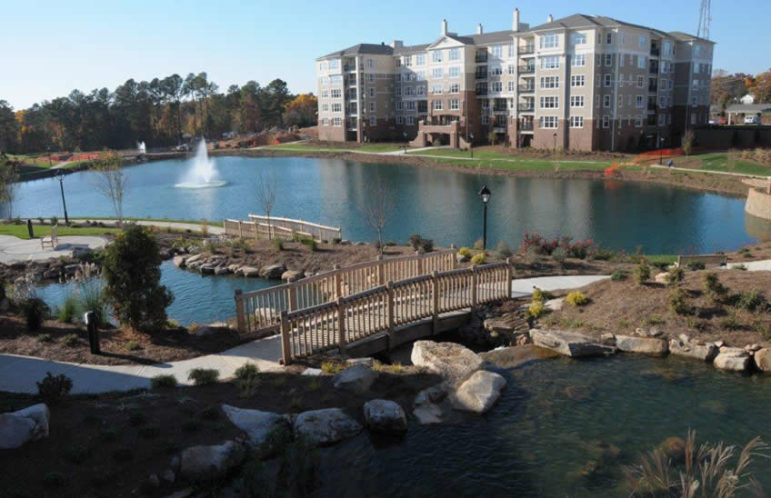
The Cypress of Raleigh
One of the many changes that came packaged in the new UDO five years later was the removal of senior living facilities from the types of allowed uses in R-6 districts, which threw the Cypress into a nonconforming status. They just didn’t realize it.
“We were unaware that [the change] had really taken place; the City said whatever the underlying zoning is won’t be affected by the remapping, so truthfully, we didn’t pay any attention to it,” Joe Whitehouse, President of Creative Urban Environments, told the Record earlier this week. Note: the property was developed by The Cypress of Raleigh, LLC.
While plans for a fourth Villa building at Cypress are underway — Whitehouse said they hope to get permits later this year and begin construction in early 2017 — approval of Z-16-16 will not be required in order for those plans to move forward.
Despite the Cypress’ nonconforming status, it is able to expand its facilities in accordance with a 2009 site plan, although approval for that plan will “sunset” in January 2017, which would prevent any further development; unless rezoning case Z-16-16 is approved, of course.
In addition to preventing new development beyond the fourth Villa building, the nonconforming status would also prevent Cypress from redeveloping existing buildings, Whitehouse said.
“If one of those building were to be burn down or be hit by a hurricane and damaged, we would not have the right to build it back,” he explained.
As the Cypress is a gated, congregate care facility with its own internal street network and limited access (I couldn’t get in to take pictures, for example, which future residents should take as a good sign), many of the new UDO regulations will not apply under the proposed rezoning.
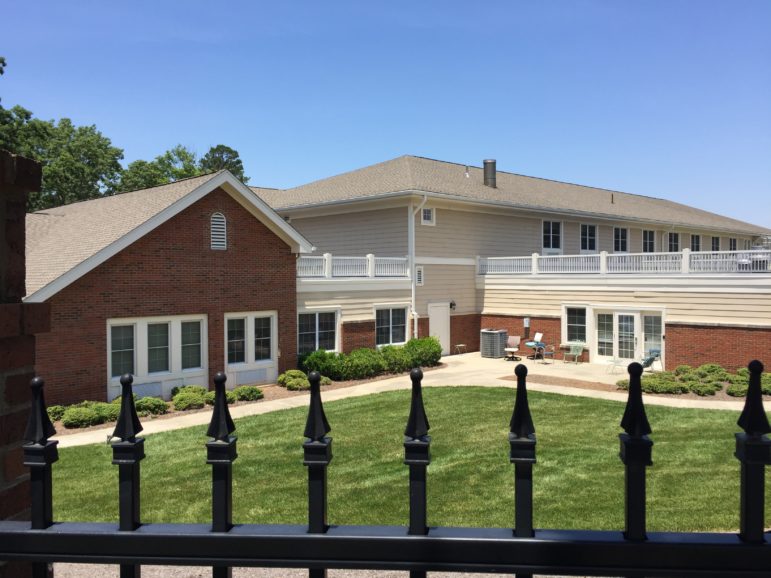
James Borden
On the outside looking in. Story of my life.
For example, the Cypress is exempt from the new streets and block perimeter regulations, as well as the build-to and building setback requirements.
Really, the only significant change is that the property will be classified as a Planned Development District rather than R-6; according to the application, Z-16-16’s only real goal is to “re-establish the property entitlement that existed for the Cypress of Raleigh before the remapping.”
Whitehouse said the City has been very accommodating, helping walk them through the process and sitting down to meet with them on more than one occasion.
“We’ve heard very positive things from the City; this is just a technical issue, and we’re working together to get it corrected,” he said.
Despite being “just” a technical issue Whitehouse laughed when asked if the process had been time-consuming: although he immediately acknowledged it was simply a part of doing business, and emphasized how much he appreciated the City’s help.
In addition to working with the City on the rezoning, the Cypress has also hired on attorney Mack Paul and civil engineer Stuart Jones to help shepherd the case through the approvals process, a testament to the complexity involved even in a relatively simple rezoning case.
Although Whitehouse said he had heard of other property owners who were now dealing with similar issues as a result of the 2013 residential rezoning, Travis Crane, the City’s Assistant Planning Director, said he was not immediately familiar with any cases comparable to Z-16-16.
“We were very intentional when we were adopting the UDO,” Crane said Tuesday in an interview with The Record.
“The R-6 district was intended to be used for single-family and duplex development, it was really a point of discussion for many, many months in front of both Planning Commission and Council,” he said.
With Z-16-16, Crane said The Cypress wants to do two things: develop the entirety of its original site plan, which includes a second building in addition to the new Villa mentioned earlier, and ensure that their property is not nonconforming.
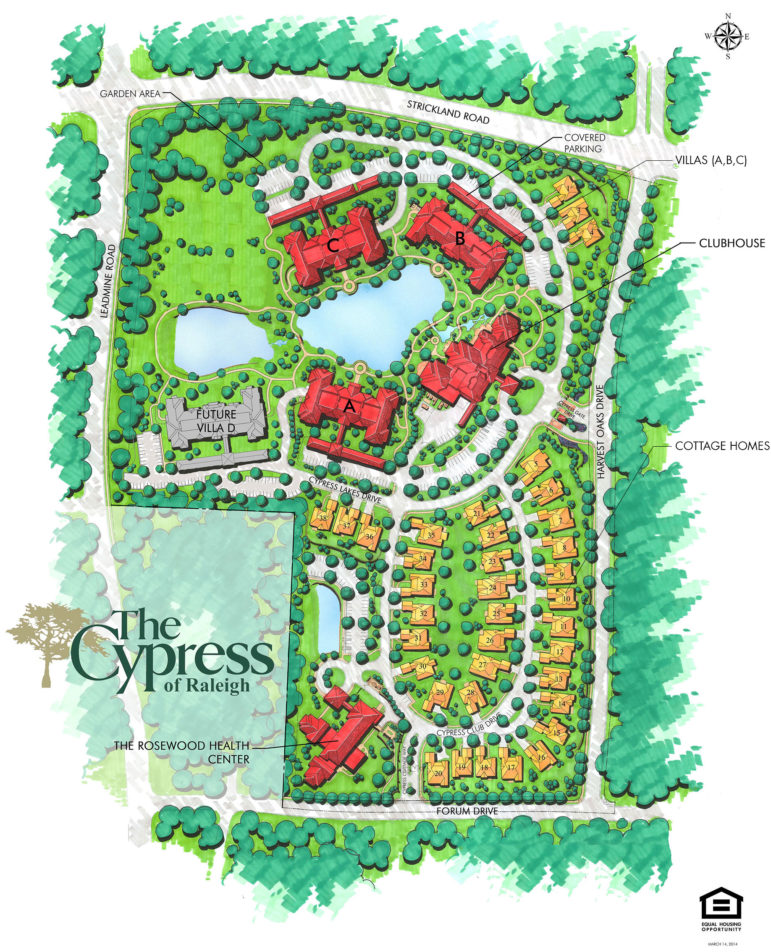
The site plan for Cypress
“I think their intent is to replicate what the old R-6 would have allowed; Planned Development has customized regulations, that’s what it’s all about, but I think they want to tailor it after the old R-6,” Crane said.
“They just want to keep what they have and allow for those two other buildings to be constructed.”
This being The Development Beat, we feel we’d be remiss if we didn’t include at least a brief preview of the first of those two new buildings, the new 57-unit Villa that Cypress hopes to begin building early next year.
According to the Cypress website, “Our Phase II Villas include seven exquisite two bedroom floor plans ranging from 1,200 square feet to over 1,900 square feet. These distinctive and inviting homes have been thoughtfully designed for convenient, comfortable living.”
New residents will have a wide range of amenities available to them, including sporting events, wood working classes, a fitness center, a heated indoor pool and more. Most importantly, it’s also a fully licensed health center that offers wellness programs, skilled nursing, rehab services and memory care. But really, the best feature of this place is that they’ve got gates to keep out the prying eyes of the vulture media.
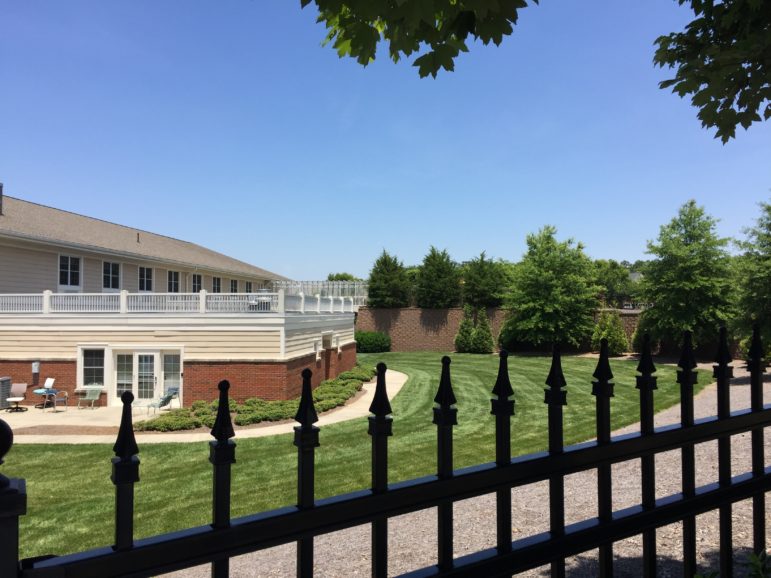
James Borden
Way too nice of a place for someone like me to be wandering around unsupervised
