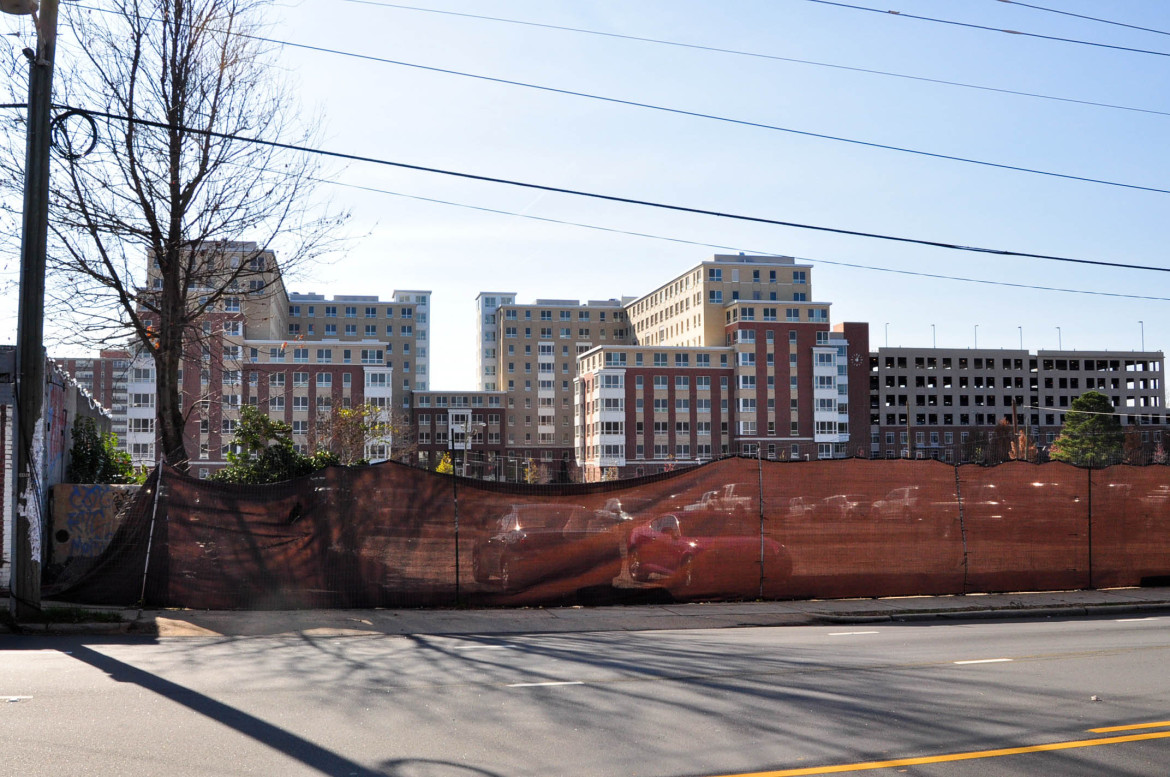A months-long debate about the density of a building on Hillsborough Street finally came to a close this week in the form of a compromise between neighbors and a developer.
City Councilors Tuesday approved plans for Stanhope, a controversial Hillsborough Street development, after developers agreed to limit the number of internal stories.
The future building on Hillsborough and Concord streets will now have no more than five stories and will stand at 75 feet tall. The building is part of a three-section master plan for the area.
Neighbors opposed the original building, which was to stand at 86 feet; the developer brought the building down to 79. But the controversy continued about the number of internal stories within the building — not the actual height.
The developer wanted to have the flexibility to build seven stories, but area residents said seven floors meant too much density. They were willing to compromise with a five-story building.
Until mid-January, attorney Robin Curin said that the developer was unwilling to compromise on the number of floors.
The application was recommended for denial by the Comprehensive Planning Committee Jan. 16, but Curin asked for a delay on the final vote so the development team could make some amendments.
According to Council documentation, the building will be 75 feet in height and include no more than five stories, but no less than three. The first floor will have 13-foot-high ceilings to encourage ground-floor retail.
The building will have no more than 75 residential units, 95 percent of which will have their own balconies.
Resident Donna Bailey, who has been an outspoken opponent to the original proposal, said in an email that neighbors are happy with the plan changes.
