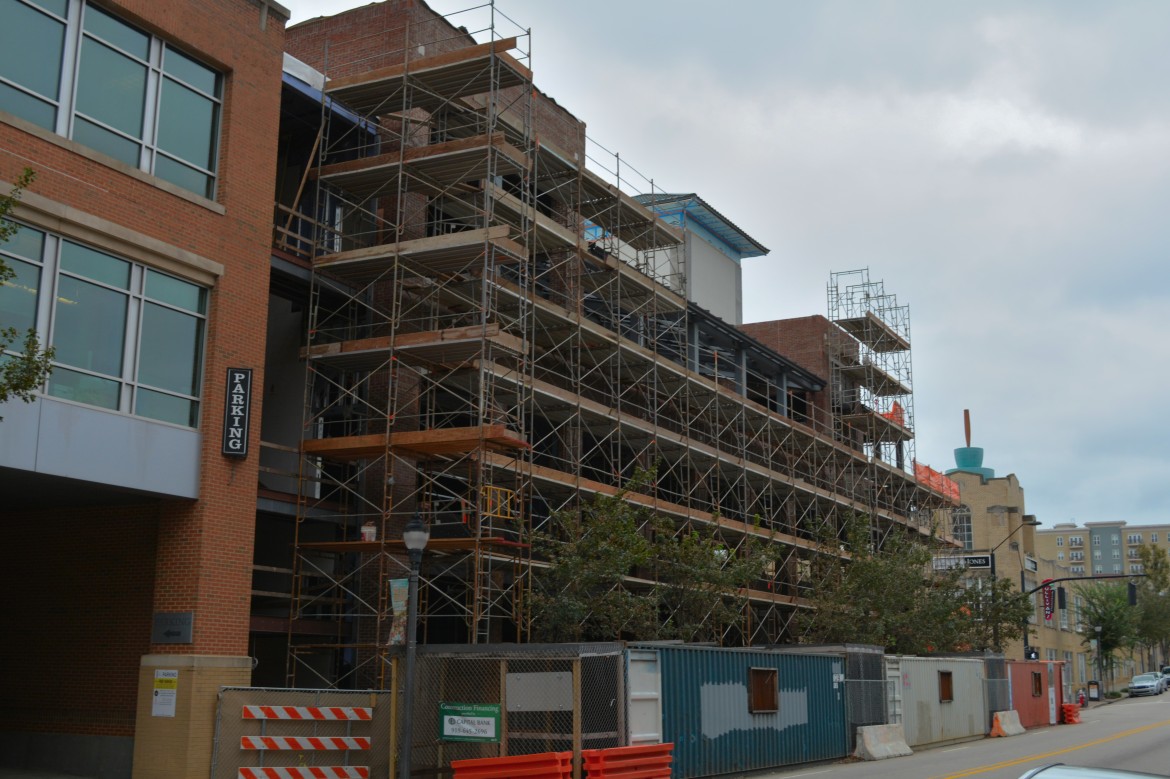One of the biggest changes introduced in the city’s new Unified Development Ordinance was the removal of Planning Commission from the site plan approval process. City staff will instead be the ones to evaluate site plans, which are prepared in the earliest stages of the development process.
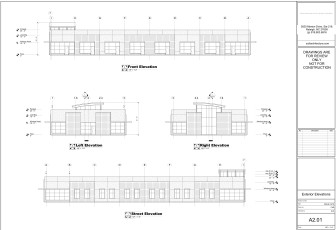
James Borden / Raleigh Public Record
An example of a page from a site plan, taken from zoning case SP 17-14, a proposed shopping center on Wake Forest Road
This transition has yet to fully take place, and Planning Commission continues to hold public hearings and vote on whether to approve site plans.
This will continue during the period of time that both the UDO and the old city zoning code overlap, and many site plans still need approval from Planning Commission.
While the effects of the eventual changeover may be hard to imagine in the abstract, this week’s planning commission meeting offered an example of the benefits planning commission involvement in site plans can offer to the city as a whole.
On both site plan cases it heard this week, the Planning Commission was able to convince the projects’ developers to add additional conditions, aspects of the developments that would not have existed otherwise.
The developer of a 31,646-square-foot shopping center at the corner of Wake Forest Road and McNeill Street agreed to add bicycle racks and provide additional landscaping.
The landscaping in particular was requested due to the size and scope of the retaining walls the developer is proposing as part of the project. The walls — as high as ten feet in some areas — will be put in place to counter the site’s location in a flood plain.
Commissioners and the developer for the new 34,000-square-foot Wake Health Services building on Rock Quarry Road agreed to add bicycle racks, and, more significantly, construct a transit shelter should bus service be extended to the property.
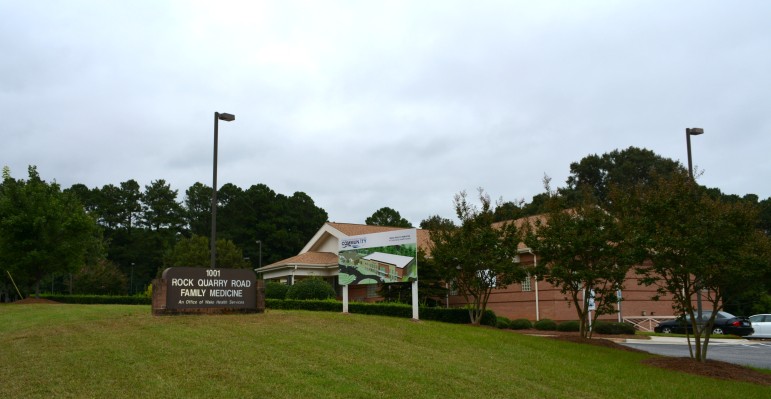
James Borden / Raleigh Public record
The existing Wake Health Services Building on Rock Quarry Road
In addition to the newly applied conditions, the conversations they sparked are another benefit provided by planning commission under the current setup. These discussions often touch upon larger, citywide issues, such as transit.
When these conversations are held in the public eye, they offer insight into how the city is managing its tremendous growth, and a glimpse at what the coming years might bring.
Happening Now-ish
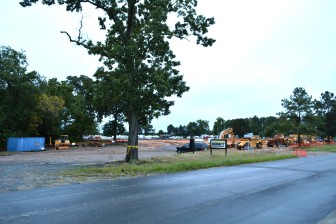
James Borden / Raleigh Public Record
The site of the new Triangle Shooting Academy
Far and away the most interesting permit from last week was that for the new Triangle Shooting Academy location on Mount Herman road in Northwest Raleigh. Issued to Bobbit Design-Build, the $4,150,000 permit will see the creation of a 40,000 square foot indoor shooting range.
Not only will the facility cater to gun owners; it will reportedly offer a “tactical” area that will allow law enforcement to bring in vehicles to train with. Which means Raleigh police would finally get a chance to test out their fleet of modified Aston Martin DB5s, replete with front wing machine guns and rear, bulletproof screens.
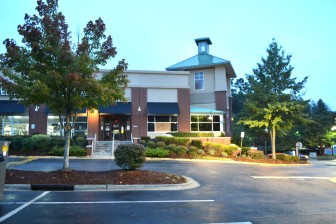
James Borden / Raleigh Public Record
A new Smashburger is coming to the Falls Village Shopping Center
A number of restaurant projects were permitted last week as well, appropriate, as nothing whets the appetite more than firing off round after round 4-from an Armalite AR-10 carbine gas-powered semi-automatic weapon.
The eateries scheduled for work include: the interior completion of a new Carolina Ale House at 500 Glenwood Avenue, the replacement of a KFC on Duraleigh off Glenwood with a Steak ‘N Shake, the addition of a Wingstop to Alexander Place, also off Glenwood, the addition of a Smashburger to the Falls Village shopping center off Falls of Neuse in North Raleigh and the transformation of the former Lucky 32 restaurant into Bistro 832.
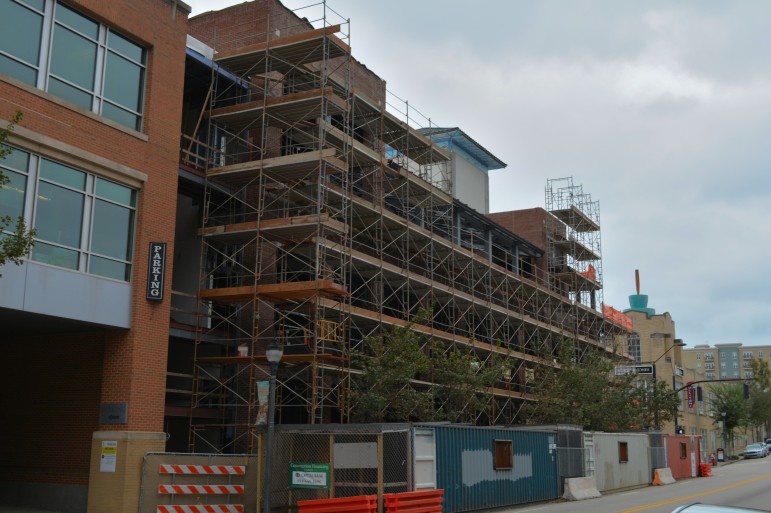
James Borden / Raleigh Public Record
Work is well underway for the new Carolina Ale House on Glenwood Avenue
Coming Soon
In addition to the two site plan cases, the Planning Commission this week also heard five zoning cases — two new and three old.
One of the new cases called for a rezoning that would, not surprisingly, allow for increased density for residential development. The twist — the land in question is currently in Durham county, and would have to be annexed by the city.
This Faustian bargain — in which a desire for more housing near Brier Creek comes at the cost of annexing part of Durham — was recommended for approval by the planning commission, although commissioner Adam Terando voted against it, citing a concern over a lack of connectivity to surrounding residential areas.
The other new case dealt with another common zoning request — mixed-use on Hillsborough Street. Should the project move forward, it would mark the second Hillsborough mixed-use taking the place of a former pizza restaurant — in this case, the high-lariously named “Hot Box,” which closed last year.
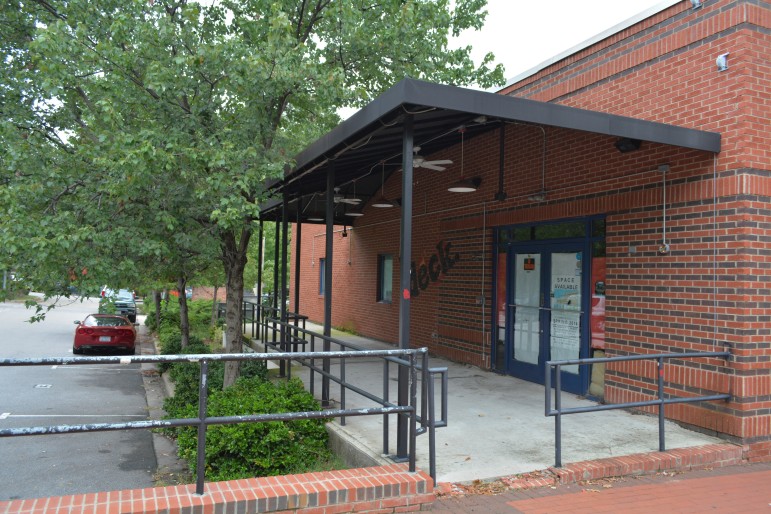
James Borden / Raleigh Public Record
The former home of Hot Box Pizza on Hillsborough Street
Planning Commissioners delayed a decision on the project, much to the consternation of project architect Ted Van Dyk of New City Design Group, as to allow for a presentation for the Wade Citizens Advisory Council.
Van Dyk noted he had previously attended the Wade CAC and received positive feedback on the project, and noted that no matter how the next meeting went, it would likely not affect the commission’s decision.
Commissioners discussed the problem of infrequent CAC meetings holding up the rezoning process, but noted it was important to take into consideration the feedback the various CAC groups offer.
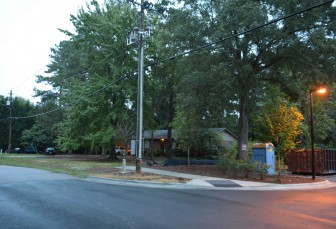
James Borden / Raleigh Public Record
New office space could be coming to Sandy Forks Road
The three returning cases were all in Northeast Raleigh — increased residential density on Forestville Road, Z-19-14, increased residential density on Louisburg Road and new offices on Sandy Forks Road — and were all recommended for approval by the planning commission.
City Council could hold a public hearing as early as November 4 for any of those three cases.
