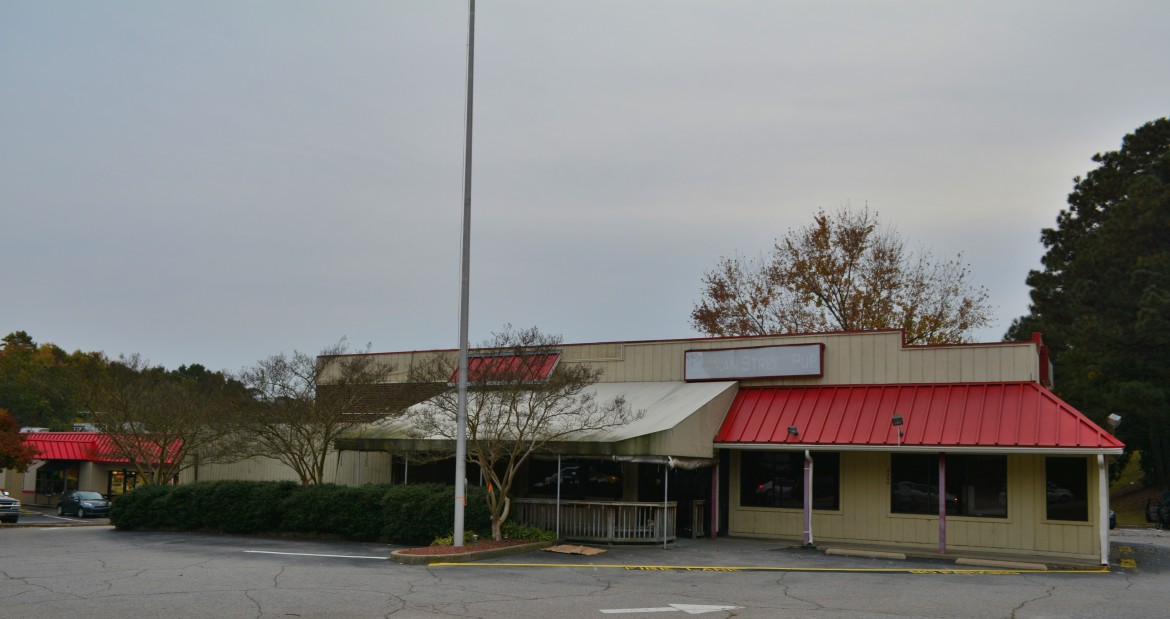The final week of October saw a double-dose of demolition permits: a former sports bar and an old KMart will soon be destroyed.
The sports bar — which, in its various iterations has been the Gorman Street Pub, Jax Sports Grill and Courtney’s — is located in Southwest Raleigh at the intersection of Gorman and Avent Ferry roads next to a Hardee’s.
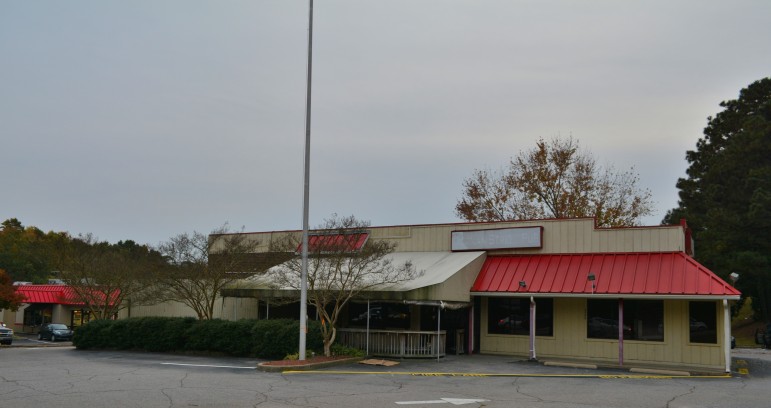
James Borden / Raleigh Public Record
The former home of the Gorman Street Pub
Built in 1984, the 2,874 square-foot building will be torn down at a cost of $16,000. A 14,550 square-foot Walgreens will be constructed in its place.
Once in place, the drugstore will likely be the crown jewel in the Avent Ferry Shopping Center, which is also home to, among others, a Food Lion, a Family Dollar, a Little Caesar’s and the aforementioned Hardee’s.
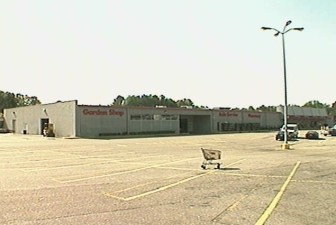
Wake County
The Triangle Town Center K-Mart in 1996
The KMart, which closed in May, is located off Capital Boulevard near Triangle Town Center. The venerable retailer has only two Raleigh locations left — one on Western Boulevard and another on Six Forks.
The 81,879 square-foot Capital Boulevard location was built in 1979, and will be torn down at a cost of $20,500. Plans for the site have not yet been announced.
Civil Contractors Inc., a Raleigh firm, will be handling both demolition projects.
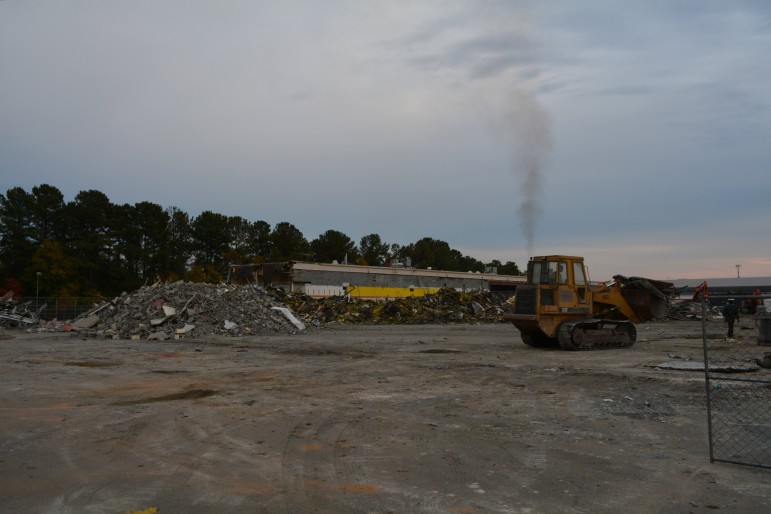
James Borden / Raleigh Public Record
The former K-Mart is being torn down, piece by piece
Not far from where the KMart will be torn down, a new apartment complex is going up. The Calvary Trace Apartments will be built at the intersection of Green and Calvary Roads in North Raleigh.
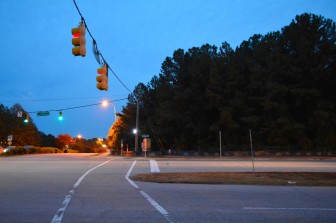
James Borden / Raleigh Public Record
The intersection of Green Road and Calvary Drive, the future site of a new apartment complex
Although Raleigh seems to be adding a new multifamily complex almost every week, there is something to note about Calvary Trace — it was approved without ever being presented at a Planning Commission meeting.
Area residents had a number of concerns over the development, including increased traffic and a desire for larger land buffers. Although people spoke out about these concerns in community meetings, the developer’s plans were not modified.
Because the proposal did not meet the threshold for requiring a public hearing and City Planning Commission review/approval, and did meet the minimum requirements for development, it was approved administratively by city staff.
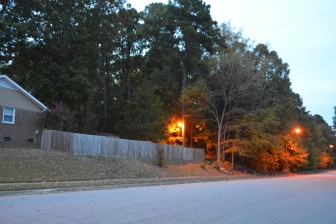
James Borden / Raleigh Public Record
The Calvary Trace Apartments will share a border with several single-family homes
Although it’s impossible to say whether the neighbors would have received any of the concessions they sought from the developer had the project required planning commission and city council approval, there certainly would have been a higher chance of it.
But on to the development. It will contain four 3-story, 24-unit buildings, 204 parking spaces, and introduce 48,211 square feet of new impervious surface. The work will be handled by Mid-Atlantic Construction.
As usual, most of the work permitted for the week of October 27 didn’t involve tearing down old or building up new structures; the majority was relatively small renovation work.
These jobs included an $80,000 renovation for “bathroom accessibility” at the Panera Bread at Crabtree, a $20,000 plug-in cooler addition at Great Blooms Florist, a number of interior renovations costing $10,000 each at the just-outside-the-beltline Avondale Apartments, new exhaust fans for a Subway restaurant and a number of other relatively uninteresting projects.
One interior fit-out of note, however, is an $18,000 job off Louisburg Road in north Raleigh near the Lowe’s. The work description on the permit is for “Frozen Yogurt Dev.” and the tenant’s name is listed as “Flying For-Yo Yogurt.” We honestly have no idea what that means, other than that we’ll be keeping very close tabs on the grand opening date.
Coming Soon
City Council this week oversaw a number of public hearings for rezoning requests, all of which were approved unanimously and with little discussion.
Councilor Russ Stephenson helped moved things along by asking those speaking in favor of the requests if he went ahead and motioned for approval.
The requests were all ones that have been discussed before in this space, but we’ll provide a brief description of each.
Z-14-14 came before the Planning Commission in June and would create higher-density residential development in Northeast Raleigh. The area is in a watershed protection zone, and the only development allowed is low-density residential or low-impact commercial.
Z-18-14 came before the Planning Commission in August and would create new offices on Sandy Forks Road near Spring Forest. As part of an agreement with neighbors, the developer agreed to remove residential as a possible development for the site.
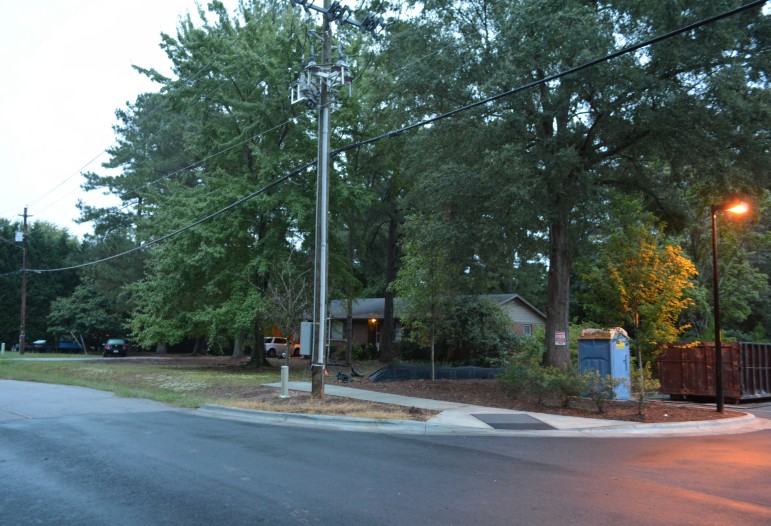
James Borden / Raleigh Public Record
New office space will be coming to Sandy Forks Road
Z-19-14 also came before the Planning Commission in August, and, like Z-18, was deferred to a later date. It will rezone 11.56 acres in North Raleigh near the I-540 interchange on Louisburg from R-1 to R-10, which would increase the maximum number of residential units from 11 to 75.
Z-24-14 came before the Planning Commission in September and was another request for increased residential density. The land in question is located near Brier Creek and technically located in Durham County, meaning it would have to be annexed by the city
