Friday, October 2, 2015
By some happenstance or misfortune, we overlooked one of the recent new-building permits when we discussed them Monday. Today, we’ll correct that error and take a brief look at a pair of renovation projects.
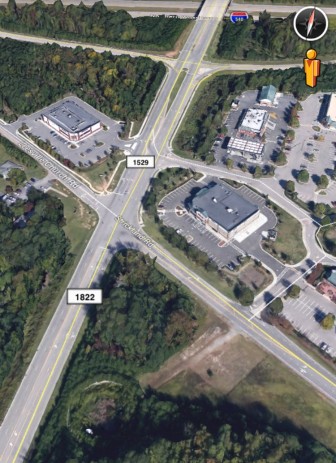
Google Earth
The undeveloped area in the triangle at the center of this photo will soon be home to a new Walgreens
On September 24, permits were issued for a new stand-alone Walgreens at 13301 Strickland Road. Located in north Raleigh near the Leesville Towne Center and just south of 540, the 3.91 acre plot of vacant land will soon be home to a new, 13,632 square-foot Walgreens.
One thing to note: Google Maps has it wrong on this address. It takes you to a site down the road. Bing and iMaps both got it right. I had to double-check the site plan and rezoning application to make sure I wasn’t crazy at first.
The process for bringing a Walgreens to this crowded intersection began in December 2011, when Saintsing Properties purchased the first of three lots that were known as the Dillard Property.
The following year, Saintsing filed a rezoning case, Z-11-12, which changed the zoning of the property from residential-4 to shopping center conditional use. And they didn’t take the word “conditional” lightly: there were 15 prohibited uses on the property, including landfills, racetracks, and non-hospital related heliports. I’m not sure what that last one is, but it sounds pretty cool.
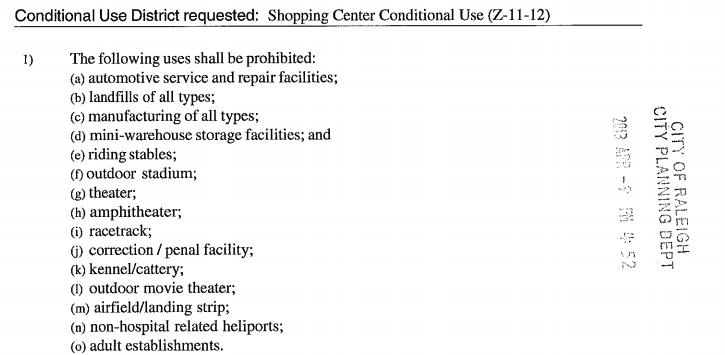
In addition, any building on the property was limited to 75 feet in height, and a stipulation was put in place that a minimum of 33 percent of the exterior facade facing Strickland Road was required to be non-opaque glass.
There were a bunch of environmental requirements too, but we’re already running long.
Site plan 51-13 was filed the following year for the Walgreens, and as it was to be located within 400 feet of a residential development, it required planning commission approval.
What’s really interesting about this Walgreens, and it’s something I know I’ve written about before but couldn’t track down, is that the intersection it’s getting built at already has two drugstores, a Rite Aid and a CVS.
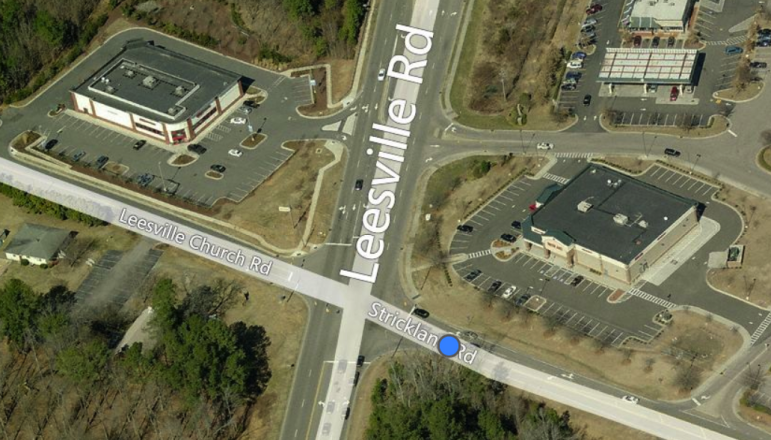
Bing Maps
All three major US drug chains are found at this north Raleigh intersection
Drugstores do tend to beget more drugstores, and it’s not an unusual sight to see a CVS across the street from a Walgreens, but, just as with the proliferation of mattress stores, it’s something I can neither explain nor comprehend.
One interesting thing is that developer Saintsing sold the parcel of land on which the Walgreens is getting built to an LLC that traces back to GHK Development, a company that specializes in building drugstores. This Walgreens will be the 18th such store it has built in North Carolina, and the second in Raleigh. (The other one is at the intersection of Capital and New Hope).
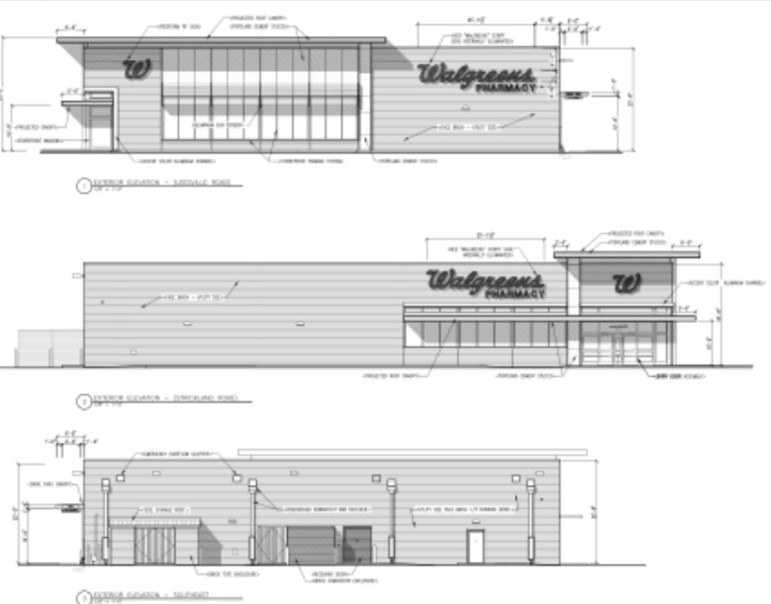
City of Raleigh
In case you’ve never seen a Walgreens before, here’s a sketch of one from the site plans
OK, real quick, the only two renovation permits left worth mentioning:
Moe’s is coming to the Brennan Station at 8111 Creedmoor Road in north Raleigh. It leased the space in August, and the fit-out was permitted on September 23. The $100,000 permit listed “Christopher Bryan Poindexter” as the contractor; his phone number traces back to a company named ACI Contracting.
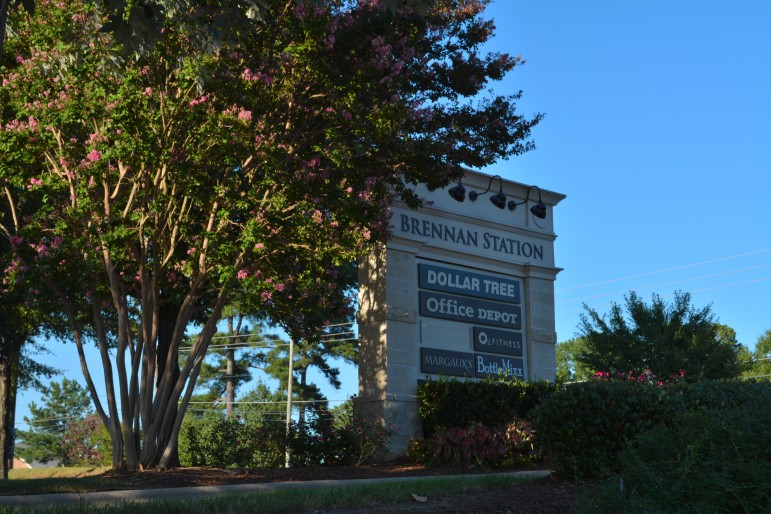
The Brennan Station Shopping Center
The Target store located at 4841 Grove Barton Road will be adding a new rooftop solar photovoltaic array at a cost of $311,495. Carolina Roofing Solutions are doing the job, or at least, they will be once hurricane Joaquin passes.
Thursday, October 1, 2015
It’s coming up on the end of another week here on the Development Beat, which means it’s time to start taking a look at some of the recent renovation permits issued throughout the city.

James Borden
I love my Toyota, but it’s required more than one emergency visit to the mechanic
First up on the list is a pair o’ projects at Leith Auto, located at 8005 Capital Boulevard (you’re welcome Kevin) in North Raleigh, north of 540 and near the intersection with Durant Road. The jobs include a $1.25 million alteration of the sales area and a $1 million, 24,408 square-foot addition to the sales and service area.
Both of these projects will be handled by Diamond Contracting, which is nice as we here at the Development Beat are big fans of Diamond’s work, and this reporter is eager to see Leith Toyota make itself an even more appealing place to consumers as to better crush our shared enemy: Fred Anderson Toyota.
Next up is a 9,335 square-foot addition project at Christ Episcopal Church at 120 E. Edenton Street. Located in the hear of downtown next to the State Capital, the church’s $834,500 project will be handled by Clancy & Theys Construction. The religious institution, also known simply as Christ Church, is one we’ve written about before: it’s the oldest still-standing church in downtown Raleigh.

James Borden / Raleigh Public Record
Christ Church, located at 120 East Edenton Street, is the oldest, still-standing church in downtown Raleigh
And if churches are your thing (and why wouldn’t they be?) we’d recommend checking our piece about a tour of Raleigh’s historical churches. Christ Episcopal is a little past the middle in the picture gallery.
Moving on. More work is being done at Charter Square at 555 Fayetteville Street, this time for the interior completion of a 10,760 square-foot space that will be occupied by commercial real estate company CB Richard Ellis. The $715,208 job will be handled by McDonald-York Construction.
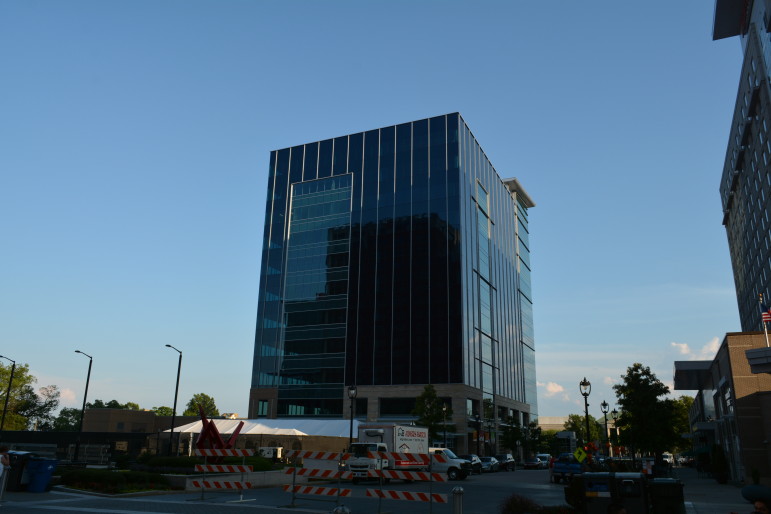
James Borden
Charter Square’s glass windows do not absorb heat, making it much easier to cool and light the building
Finally, we have an alteration of a 1,500 square-foot space at 5420 Wade Park Boulevard for technology/telecommunications company thinQ. The $400,000 job will be handled by Inner-Tech.
Due to Raleigh’s propensity for attracting tech and medical companies whose products and services this simple-minded reporter can’t even begin to understand, we’ll skip through the usual lines about how after reading thinQ’s website several times we still can’t figure out what they do. Maybe you, dear reader, can take a stab at it? Here’s the description on their site:
thinQ is a software company born out of the telecommunications industry with the singular focus of creating simple to use, powerful applications to solve some of the most complex problems that plague the industry and challenge software developers’ integration efforts. Our comprehensive understanding of the unique challenges that face the industry coupled with our DNA as a software company gives thinQ a unique advantage to bring software development and telecom services together. We believe that the confluence of communications and software improves lives.
Wednesday, September 30, 2015
Given its proximity to both Rex Hospital and the amazing Venezuelan restaurant Guasaca, it should come as no surprise that Lake Boone Trail has become a hot spot for development in recent years.
Recent projects of note include the complete redevelopment of the former Palms Apartments complex and the replacement of a Wendy’s with a Chick-fil-A.
Today, we’ll take a look at another project coming to the area, one that we’ve actually had a few questions about: The Villages of Lake Boone Trail.
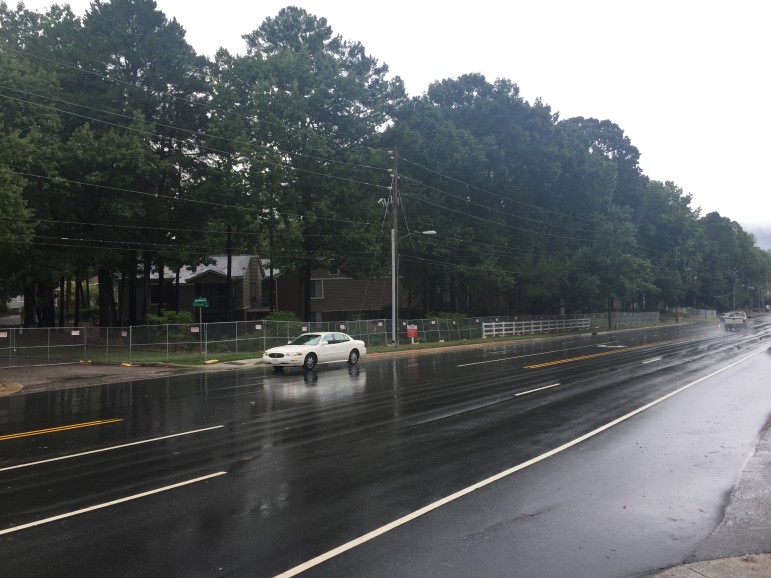
James Borden / Raleigh Public Record
The Villages at Lake Boone Trail
The sprawling, garden-style apartment complex was first built in the early 1970s and is located between Landmark Drive and Rex Hospital on Lake Boone Trail. Although we haven’t been able to track down any permits, even for sitework, about half the complex is now fenced off, the buildings sitting vacant and inaccessible. The area in question is about 1.94 acres.
While the remainder of the complex — the back half, so to speak, the portion not fronting Lake Boone Trail — remains open, the fenced in area will eventually be torn down and replaced with four retail sites and new residential development.
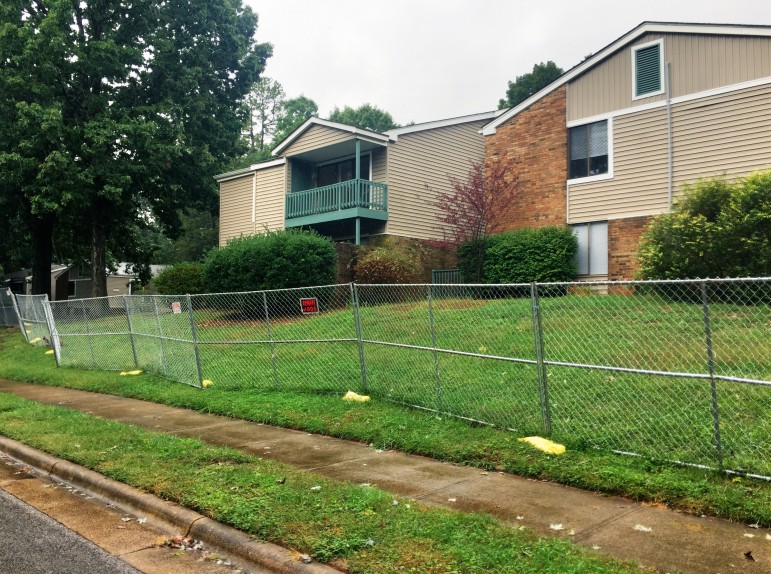
James Borden / Raleigh Public Record
Did someone leave their dog behind?
Site plans for the project were filed last year by property owner and developer Tribridge Residential, although it’s unclear at what point the demolition work will begin and work on the project will actually start. Tribridge has owned the apartments since 2012.
As the flier put out by real estate broker Thalhimer describes the future retail pads as available for either lease or built-to-suit, it’s unlikely any final plans have been put together for construction yet. It is our understanding, however, that Dwell Design Group out of Atlanta, GA is the project’s architect.
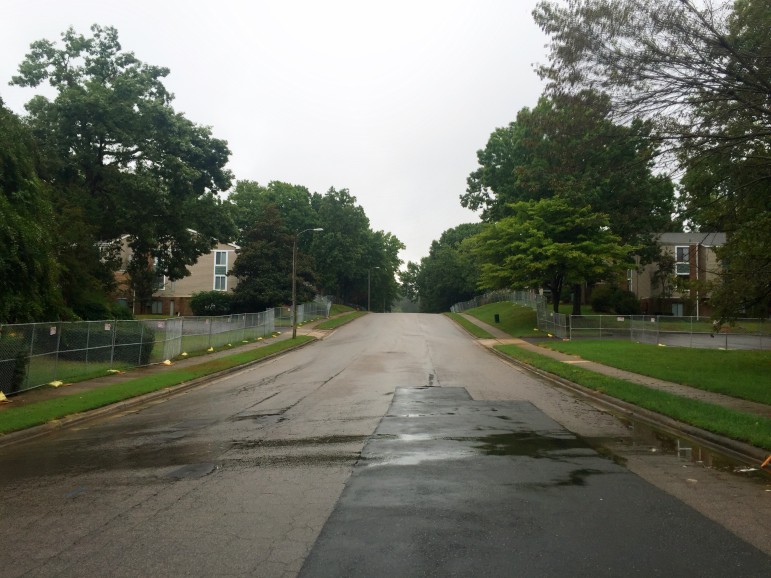
James Borden / Raleigh Public Record
A fenced off portion of the complex on Landmark Drive
The project is described in sparse detail on Thalhimer’s website: “Highly visible mixed-use project on heavily traveled Lake Boone Trail | Adjacent to Rex Hospital and an abundance of professional office and medical buildings nearby | Densely populated residential area | Rare opportunity for retailers due to high barriers of entry | Tremendous opportunity for retail and restaurants”
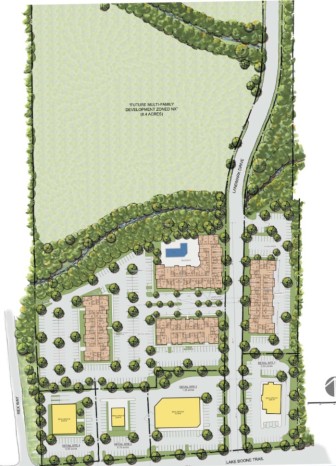
Thalhimer
From a flier for the new development
Weird they don’t mention the fact that Guasaca is literally right across the street, as that’s probably the only selling point any discerning retailer would want, but oh well. The flier indicates that the four retail sites will be sized at 2,240 SF, 4,984 SF, 6,750 SF and 12,078 SF.
We wish we had more details to share at this time, but considering the fact that the fences are already in place, it’s probably not long before this project will be making an appearance on Teardown Tuesday. We’ll leave you with this commentary from reader Ray:
“This is yet another example of an older apartment complex (with somewhat affordable rents I assume) biting the dust (pun intended).”
Very true, and very unfortunate.
Tuesday, September 29, 2015
It’s time for another round of Teardown Tuesday here on the Development Beat, and we’ve got a lot to cover this week.
The first is the completion of a demolition project started back in June at Hayes Barton United Methodist Church, located on Fairview Road just off Glenwood Avenue near downtown Raleigh.
Initially, it received $169,950 in permits for a “partial demolition,” this time, it received $169,950 in permits for the “remainder” of the building. It’s more likely that the true cost for the project was somewhere around $340,000, but since the whole thing didn’t get permitted at once they just split the cost between the two. But who cares, honestly.
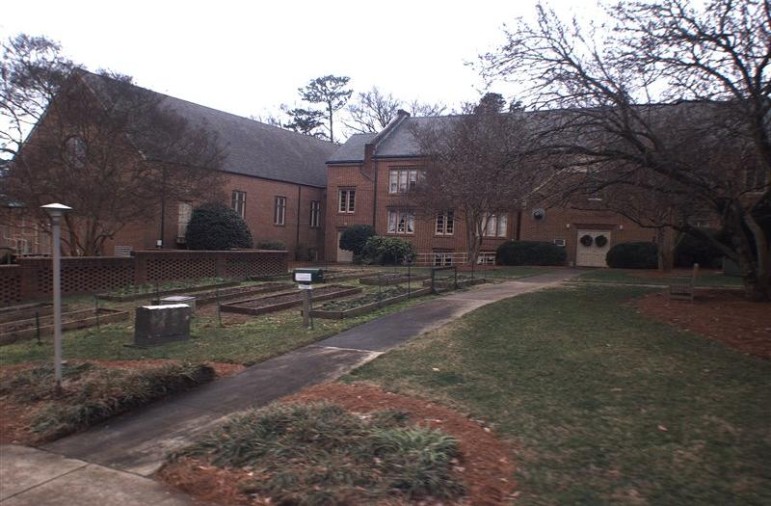
Wake County
The Hayes Barton Church
Brasfield & Gorie is handling both phases of the demolition.
Next up is a pair of projects on the same piece of land on Hillsborough Street across from the State Fair Grounds. Although both are described on the permits as “bar, tavern, etc.” the business currently occupying the land is American Woodyards.
One of the buildings is described more specifically as a “neighborhood grill,” and is likely some kind of outbuilding belonging to American Woodyards.
The other is described as a “former boutique and accessory building,” which actually makes more sense. The single-family home sitting on the property was once home to “Abbeygail’s Closet.” Although it closed in 2012, its Yelp reviews live on. From user Sarah M:
“Abbeygail’s Closet is that bright yellow, sunny, two-story house located right across the street from the Fairgrounds. You can find great consignment clothing there as well as really cheap housewares and collectibles. I’ve gotten everything from a Banana Republic suit to a wok there. All of the proceeds go to a nonprofit, The Women’s Center of Wake County, which aims to help homeless women and their children reorient themselves back into society. A wonderful, wonderful organization.”
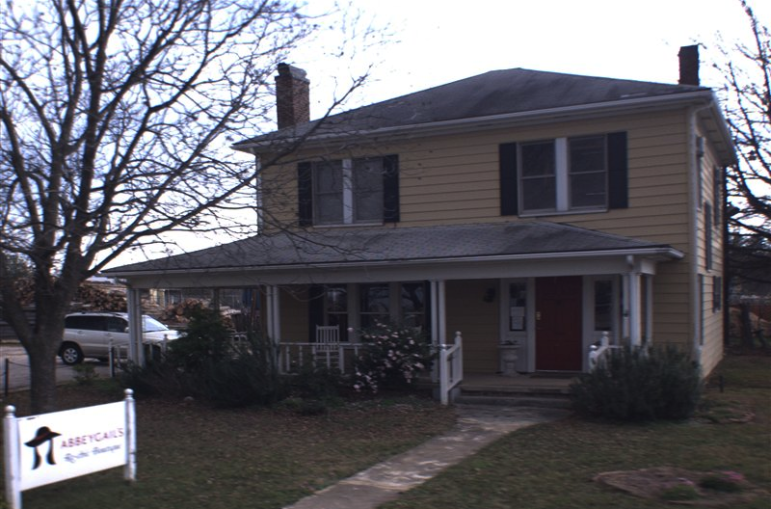
Wake County
Abbeygail’s in 2011
A shame the place had to close. But back to the demolition. Both structures are being torn down by Elite Demolition Services at a cost of $15,000.
It is worth noting that the property was recently sold to an LLC whose president, Elton C. Parker Jr., is also apparently a CPA. So it’s likely the $260,000 purchase on July 6 of the .43 acre property was a wise investment.
Finally — we told you we had a lot to get to today, which for some reason included a 76-word Yelp review — we wanted to mention a residential demolition project that was brought to our attention last week. Although we don’t normally cover residential teardowns, this one caused a bit of an upset among locals in the neighborhood due to the home’s historic nature.
Fortunately, ABC 11 did a much more in-depth story on it than I ever would have in this space, so for anyone looking for more info, I’d recommend checking their coverage by reporter Andrea Blanford.
Thank you to reader Carole M. for bringing this teardown to our attention!
Monday, September 28, 2015
Welcome back to another week of the Development Beat, where we’re going to start things off with the briefest of updates on a project we discussed a few weeks earlier, plus a new crematory coming to Raleigh.
Building permits have now been issued for the Midtown Plaza project we first discussed back in August.
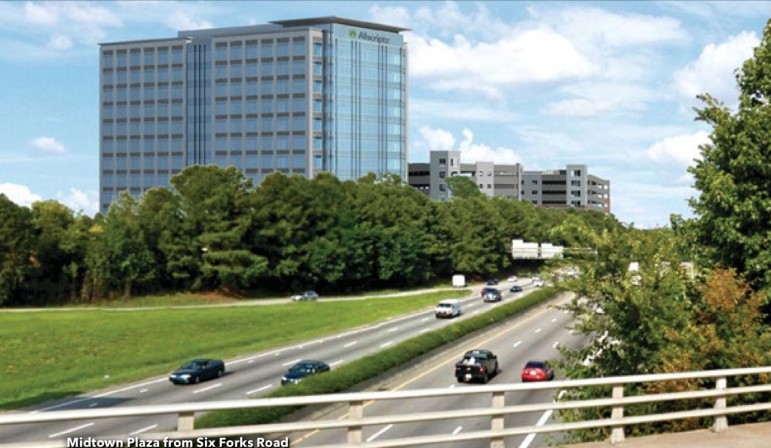
Kane Realty
A rendering of Midtown Plaza
Midtown Plaza has been described by developer Kane Realty as “soaring 12 stories tall” and as a “330,000 RSF, mixed-use Class A office building in North Hills, a flourishing development in Midtown Raleigh that offers a unique combination of places to live, work, shop, play and stay.”
Although there are 330,000 square feet of rentable space, only floors 10-12 are currently available for lease, as health care technology company Allscripts will be taking up much of the building’s space; about 305,000 square feet of it, according to the Triangle Business Journal.
The building was designed by LS3P Architects, which is headquartered in Charleston, South Carolina and was apparently named by the Engineering News Record the Southeast’s Design Firm of the Year. Unlike other boasts about company rankings we’ve seen in this space, this claim actually checks out.
The new building permits issued last week (in August, it was only the sitework that was approved) list the building with a total of 343,854 square feet and list the cost at about $32.8 million. Oddly enough, the foundational permits were listed at $43 million.
Shelco Inc., whose headquarters are in Charlotte (N.B. — both Shelco & LS3P have offices in Raleigh as well) will be handling construction of the tower.
In other, non-recycled news, permits were also granted last week for a new crematory at the Lea Funeral Home on Poole Road. Back in March, we wrote about the demolition of a small garage structure there; this is the possible replacement. The $650,000 job will be handled by R & L Builders & Sons.
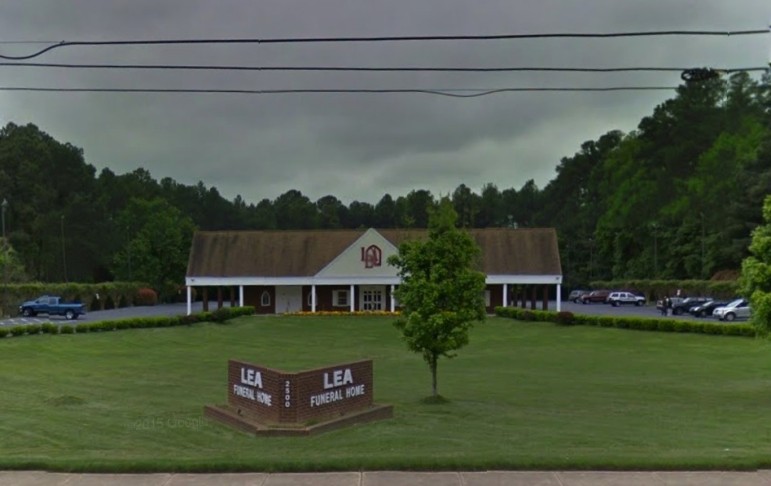
Google Maps
The Lea Funeral Home on Poole Road
There’s not really much to say about the project, except that it’s oddly described on a section of the permits as a parking garage. There’s probably some tasteless allusion to be made comparing cremation and long-term parking, but it’s too early in the week for that kind of nonsense. Check back Friday.
