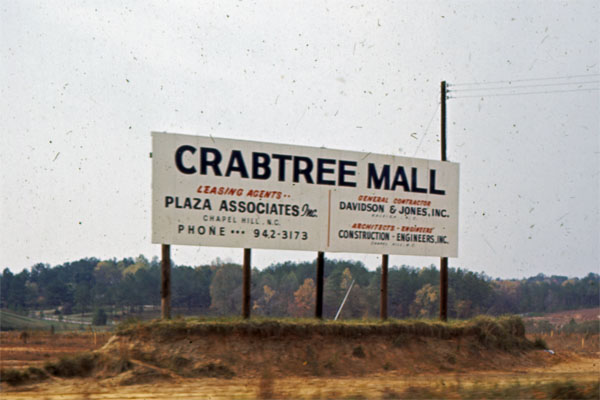Friday, October 23, 2015
As we draw to the close of another week here at the Development Beat, a week where we’ve learned about everything from the history of the American Cotton Oil Company to the 22-year path to a new community center, it’s time to sit back and reflect upon a batch of recently issued renovation permits.
The largest permits issued last week were for continued work at Charter Square, located at 555 Fayetteville Street. Since opening in June of this year, the office tower has been steadily adding more and more tenants to its growing roster. This time around it’s a law firm by the name of Polsinelli, which received two permits for the renovation of a total of 7,880 square feet of space at a cost of $1.69 million.
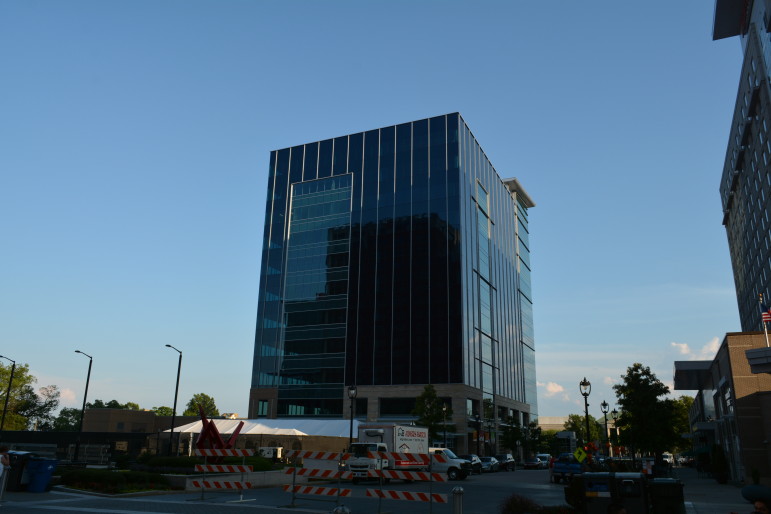
James Borden
Charter Square’s glass windows do not absorb heat, making it much easier to cool and light the building
Turner Construction will be handling the work. And no pressure guys, you’re just building an office for a bunch of high-priced attorneys. Which means they’ve got plenty of money, and definitely wouldn’t sue if even the slightest thing went wrong with the construction!
Next up was $554,651 worth of work at the Duke Performing Arts Center at 2 E South Street in downtown Raleigh. The job will entail a ceiling replacement, as well as upgrades to the basement fire alarm systems. It’ll be completed by Bolton Construction.

James Borden
The Duke Energy Center for the Performing Arts
The Holiday Inn Express at 3618 New Bern Avenue received a trio of renovation permits last week, each in the amount of $83,333 and each issued to Cadet Construction. The work is simply described as phases 1-3 of an interior renovation of the hotel.
Finally, two projects are going to be underway at the Crabtree Valley Mall, as $150,000 in permits were issued for Thai Bistro, and another $65,000 were issued for a “seasonal store.” Let’s be honest real quick — Halloween Stores are awesome. At least, we’re assuming that’s what the project is, although it does seem a bit late in the month for that.
As for the restaurant project — no idea. There’s no listing for a “Thai Bistro” in the current mall directory, and we have no idea what kind of food they’ll be serving. Pizza? Barbecue? With a vague name like “Thai Bistro,” your guess is as good as ours.
Although we spent a good deal of time on Monday talking about the new Lake Johnson Woodland Center, it wasn’t the only new building project to receive permits last week.
One of the other new building permits to be issued last week was for a project we first discussed more than a year ago, and concerns a new five-story, 14,316 square-foot* residential mixed-use project at 2304 Hillsborough Street.
The project was drawn up by New City Design Group, and will be built at a permitted cost of $1.34 million by D.H. Griffin Construction.
*Griffin also received three additional permits for “additions” of the third, fourth and fifth floors of this building. The value of those permits was listed at $1.875 million, and it comprised 19,822 squre feet of space.
The site was formerly home to Hot Box Pizza.
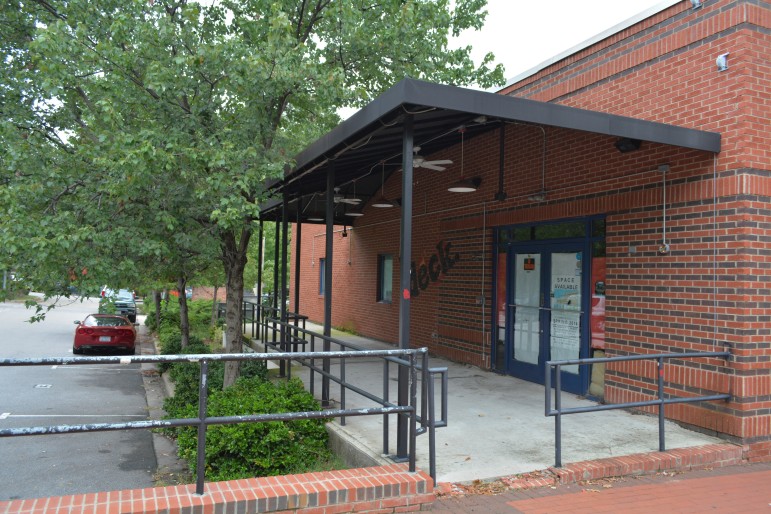
James Borden / Raleigh Public Record
The former home of Hot Box Pizza on Hillsborough Street
One interesting thing about this project (given the countless number residential mixed-use jobs on Hillsborough, one interesting thing is about all I can hope for) is that when it first came before the Planning Commission in September 2014, it was delayed so the developers could speak with the Citizens Advisory Council in the area.
Ted Van Dyk of New City Design Group noted at the time that he had previously attended the Wade CAC and received positive feedback on the project, and noted that no matter how the next meeting went, it would likely not affect the commission’s decision.
Commissioners went on to discuss the problem of infrequent CAC meetings holding up the rezoning process, but noted it was important to take into consideration the feedback the various CAC groups offer.
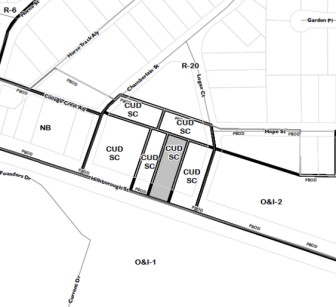
From the rezoning case for the Hillsborough project
I actually thought at the time this might lead to some kind of change in the process by which projects must go through a local CAC before receiving approval by the Planning Commission, but it seems like the UDO is, once again, the catchall solution.
Because many new developments can now be approved administratively if they comply with all necessary regulations, they do not need to be presented to planning commissioners or CAC attendees.
Oh — and before I forget, this new mixed-use project at 2304 Hillsborough will have 12 residential units. In case you were curious.
Bonus fact: this site used to house a Kinkos!
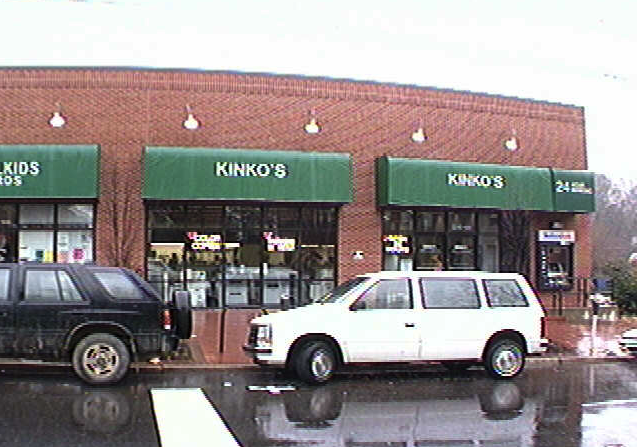
Wake County
2304 Hillsborough in 1997
The other project to receive new building permits last week was an office building at 5734 Trinity Road.
This parcel was previously occupied by a single-family home, which was torn down in early June by Taylor’d Lumber. On June 24, the project’s general contractor, Barker & Lovette, received permits to begin grading and sitework on the lot.
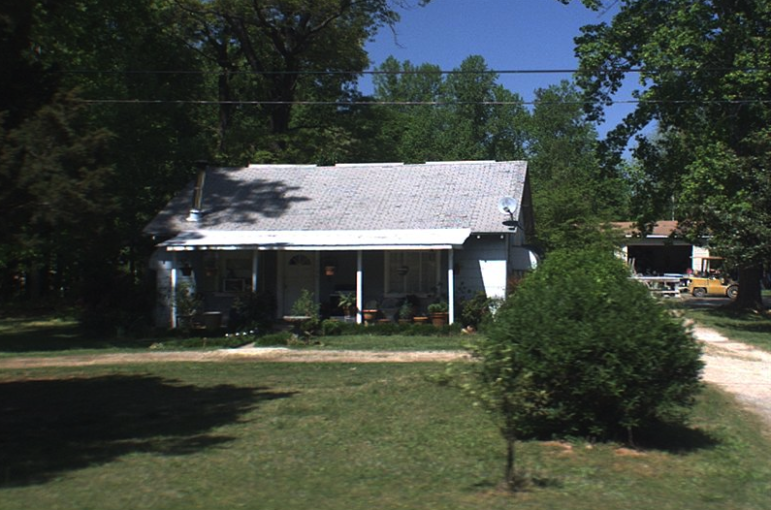
Wake County
This home once sat on the property where a new office building is now going up
On October 15, Barker & Lovette were granted building shell permits for a new two-story, 24,938 square-foot building.
Barker & Lovette are a subsidiary of Barker Inc., a real estate company that has owned the property since 2002.
Wednesday, October 21, 2015
A new Handee Hugo’s could be coming to North Raleigh across from Brier Creek Elementary, although its proximity to existing residential development means it will first have to be approved by City Council.
The parcel on which the project is being planned is located at 9910 Sellona Street, just south of the Brier Creek Parkway and slightly east of Aviation Parkway. SP-72-15, the site plan for the Handee Hugo’s, describes it as a gas station with an accompanying 4,750 square-foot convenience store.
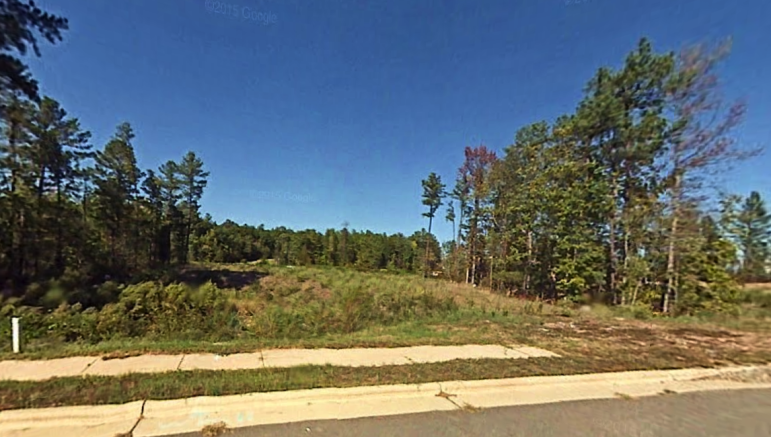
Wake County
The currently empty lot on which a Handee Hugo’s may get built
As the property is located within the Neuse River Buffer and a flood hazard area, it will include underground stormwater management controls alongside the underground storage tanks required for any gas station.
The site plans actually describe the stormwater controls as a 4,00 square foot “Underground Detention Facility,” which sounds like a pretty good way of dealing with shoplifters and underage kids trying to score beer and cigarettes.
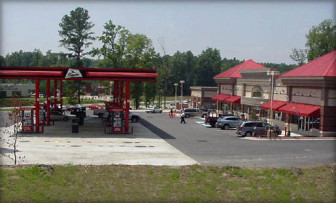
Bunn Brantley
The Eagles Convenience Plaza on Glenwood Avenue
The plans were drawn up by Commercial Site Design for Bunn Brantley Enterprises. Although the property itself is owned by the investment firm Cherokee Advisers, Bunn Brantley, a design-build construction firm, will be acting as the developer. The company is responsible for the Eagles Convenience Plaza at 8710 Glenwood Avenue and the Fuel Stop at Brier Creek, located at 10250 Little Brier Creek.
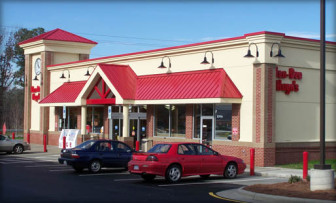
Bunn Brantley
The Handee Hugo’s in Apex
They also developed a Handee Hugo’s in Apex at 1561 East Williams Street. This location also includes a Quiznos.
It is unknown at this time whether the Brier Creek location will provide any dining options beyond the usual gas station fare, although the site plans do specifically describe the project as a “Gas Station with QSR” — where QSR might stand for Quick Service Restaurant. QSR’s are those places that aren’t quite fast food — like Quiznos — and aren’t quite sit-down, traditional restaurants either.
In addition to its proximity to Brier Creek Elementary, this new Handee Hugo’s would also be located very close to the Kiddie Academy of Brier Creek and across the street from the Meadows at Brier Creek apartments and a few residential subdivisions. I don’t like to speculate too much in this space, but I image there might be a few votes against this project when it comes before City Council. But we’ll see.
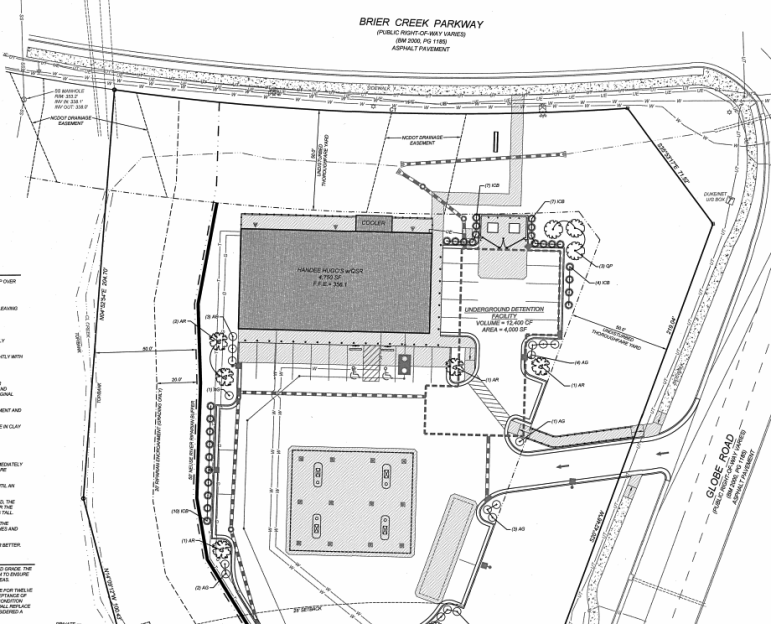
City of Raleigh
Site plans for the new Handee Hugo’s in Brier Creek. Note the Underground Detention Center to the right of the store
Tuesday, October 20, 2015
It’s Teardown Tuesday here on the Development Beat, and today we’re going to take a look at the demolition of an old warehouse at 319 S. West Street that was first built in 1920.
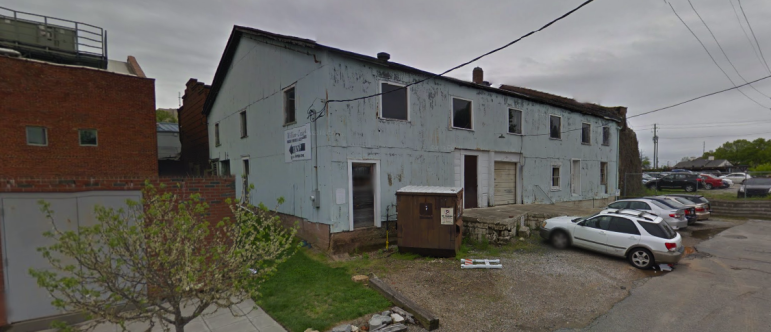
Google Maps
The warehouse at 319 S. West Street in April 2015
The building was originally home to the Southern School Supply Company, although the parcel was known then, as it is now, as a part of the American Cotton Oil Company property.
The American Cotton Oil Company, which was eventually absorbed by Unilever, was, not surprisingly, a manufacturer of products such as cotton seed oil, cotton seed cake, cotton seed meal … you get the idea. It had subsidiaries throughout the country, and one of them, the North Carolina Cotton Oil Co., was based in Raleigh.
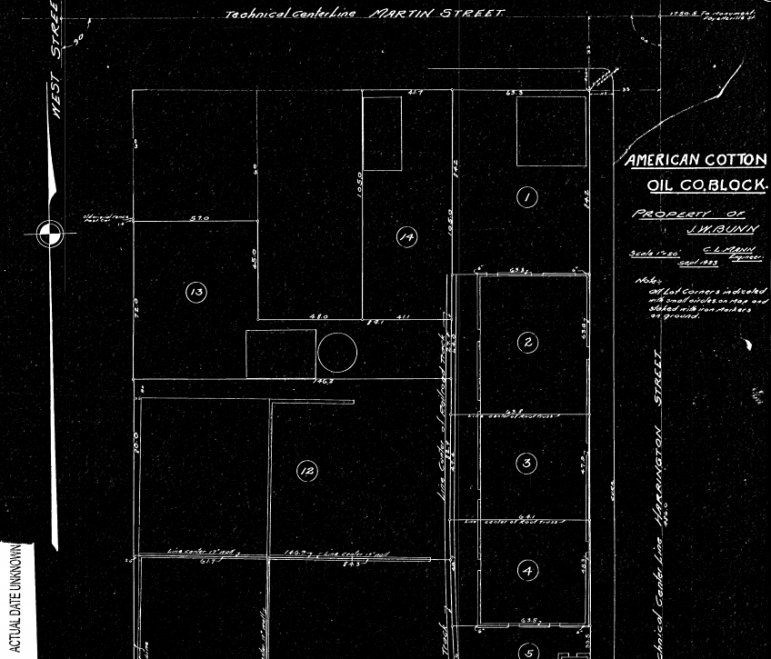
Wake County
A map of the American Cotton Oil Co. property from 1920. The warehouse is located in lot 12.
In fact, one of the buildings that NCCOC operated out of at 406 West Davie Street was built in 1915 and is one of the oldest remaining structures in the area.
We couldn’t find out much about the Southern School Supply Company, save for an odd listing from a used book retailer located in Pennsylvania. The Midtown Scholar Bookstore out of Harrisburg has available for sale a catalog published in 1917 by “Raleigh: Southern School Supply Company” and titled “School Supplies. The Best of Everything for the School.”
Here’s the item description from the listing:
72 pages illustrated trade catalog of school desks furniture playground equipment kindergarten chairs blackboards etc. Top corner at front slightly dog-eared old fold marks includes three other sheets tucked in on company letterhead.
And it can be yours for the low-low price of $25!
In the 1980s through the early 2000s, the warehouse was home to the William Cozart furniture manufacturing company. According to an article in the Indy Weekly, Cozart Furniture “at the height of its production, employed up to 35 workers. In the early ’90s, the recession reduced the workforce by half.”
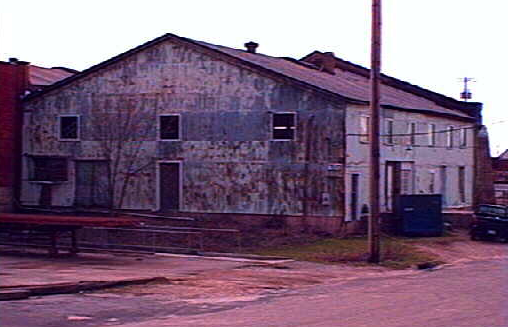
Wake County
The warehouse at 319 S West Street in 1996
Like a number of other North Carolina furniture makers, Cozart was eventually forced in 2002 to shut down operations.
William-Cozart Inc., an antiques shop located at 320 S. Harrington Street, remains in business to this day, however. Founded in 1978, the shop specializes in Asian antiques and art.
That about wraps up our history lesson for today, although if you’ve read this far, you’re probably wondering, well, what does the future hold for what will soon be an empty lot on a dead-end street?
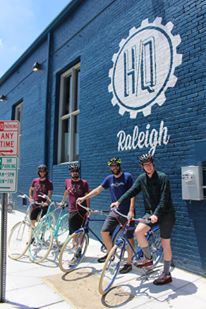
HQ Raleigh Facebook
HQ Raleigh BikeShare
On February 4, 2015, the property was purchased for $900,000 by an LLC linked to HQ Raleigh, a well-regarded business incubator that hosts more than 100 startups in downtown Raleigh.
On February 9, HQ Raleigh announced its plans to expand their existing facilities at 310 S. Harrington Street, which sits adjacent to the warehouse. Folks, this is what we in the business call “burying the lede.”
I don’t feel like rewriting their press release, so here’s how HQ Raleigh described the expansion:
Less than a year after moving into the Warehouse District, HQ Raleigh co-founders Brooks Bell, Jesse Lipson, Christopher Gergen, and Jason Widen have announced plans to continue expansion in 2016.
Our founding team recently purchased the William Cozart furniture production facility at 319 West Street, located directly behind our existing space. This building, currently measuring 10,000 square feet, will be redeveloped into 30,000 to 50,000 square feet of entrepreneurial work, design, and meeting space, including offices for larger startup teams. The space is estimated to be open in Spring 2016.
In addition to getting to work out of these brand-new offices alongside hundreds of other like-minded entrepreneurs, the new tenants will also find themselves conveniently close to a number of great downtown amenities like The Pit, Boxcar Arcade, Jose and Sons Bar and Kitchen, Crank Arm Brewing Company and, eventually, Union Station.
Sweet deal.
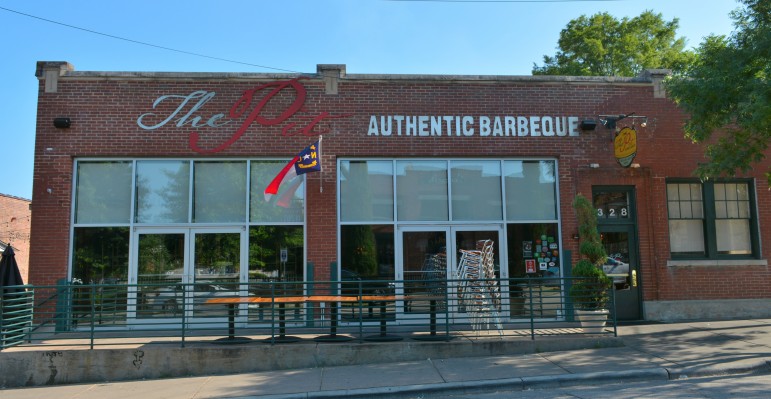
James Borden
The Pit
Monday, October 19, 2015
Three months after City Council approved a construction contract for the Lake Johnson Woodland Center, and a staggering 22 years since the project was first conceived, $2.53 million in permits were issued to TCC Construction for the new facility on October 12.
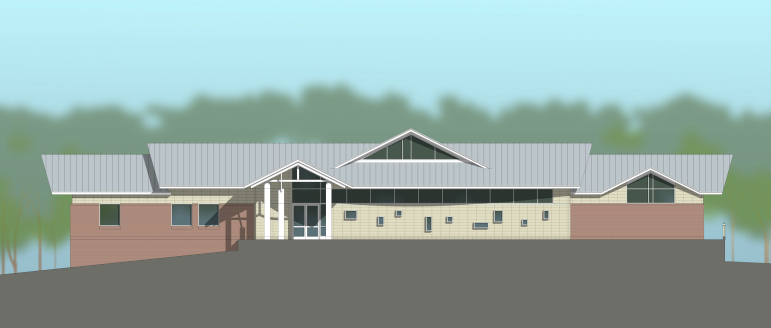
City of Raleigh
Preliminary drawings of the Lake Johnson Woodland Center
In 1993, a “Park Interpretive and Community Center with a strong component for education” was recommended as part of the overall 1993 Lake Johnson Master Plan.
Lake Johnson is located in West Raleigh, north of Avent Ferry Road and west of Athens Drive. The new facility will be located at 5611 Jaguar Drive.
In 2007, voters approved a parks bond that included $2.7 million in funding for the project. Three years later, Szostak Design of Chapel Hill and HaidenStanziale of Durham (following a merger, the company was renamed to Stewart Inc. in 2012) were brought on board to begin planning and design work on the facility.
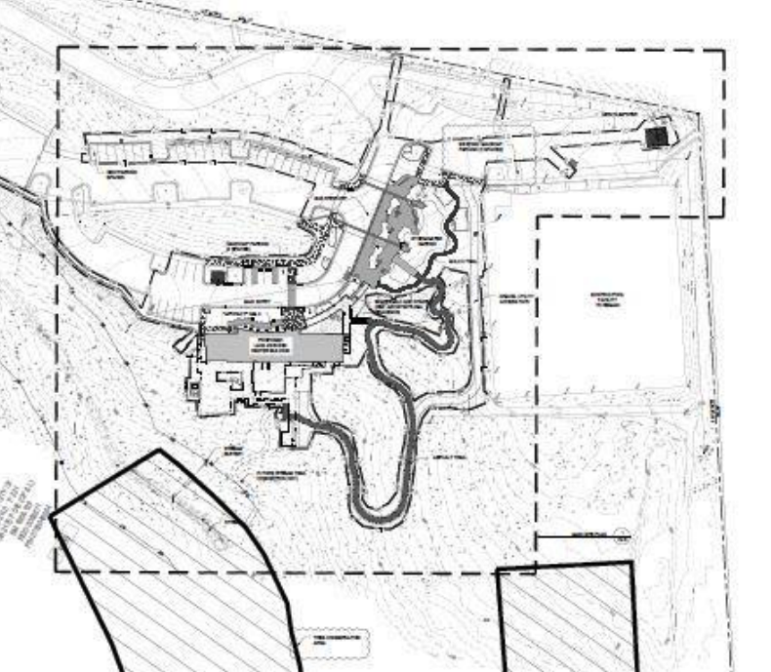
City of Raleigh
Site plan drawings for the Lake Johnson Woodland Center
A public input process for the center was held between October 2012 and February 2013; City Council officially approved the plans in April 2013.
Construction of the facility was bid out in June 2014, but all the bids came in over budget and were rejected by City Council. It rebid again in April of this year, and in July a contract in the amount of $2,388,200 was approved by Council with TCC Construction.
The original capital improvement budget for the project was $2.6 million, although the contract with TCC required a $600,000 transfer from the budget for the Dix soccer improvements budget.
According to city documents, “The proposed Lake Johnson Center will house multipurpose space for education and community functions, interpretive display on nature and health, administration area as well as support spaces such as restrooms and storage. As proposed in the 1993 Master Plan, the center may include specific elements in support of this area of the city and provide a distinctive connection to the outdoor natural environment.”
And according to Google, “An interpretation centre, interpretive centre, or visitor interpretive centre is an institution for dissemination of knowledge of natural or cultural heritage.”
Work on the 11,430 square foot facility is expected to be complete by spring 2016.
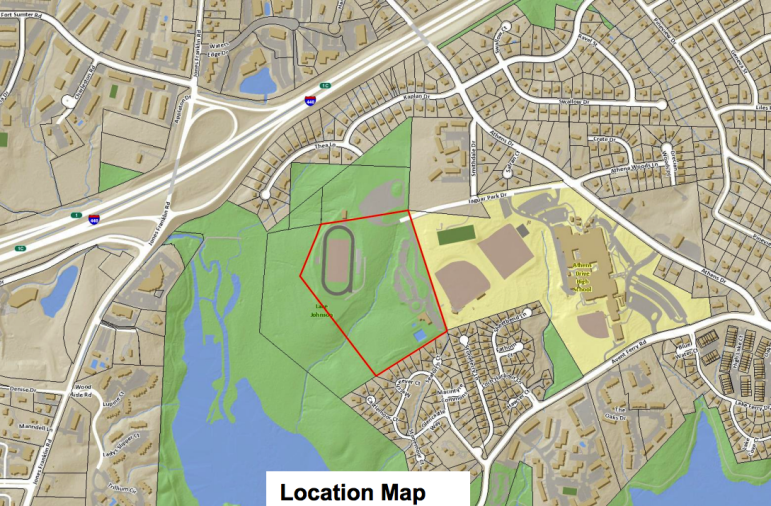
City of Raleigh
This map shows where the center will be located

