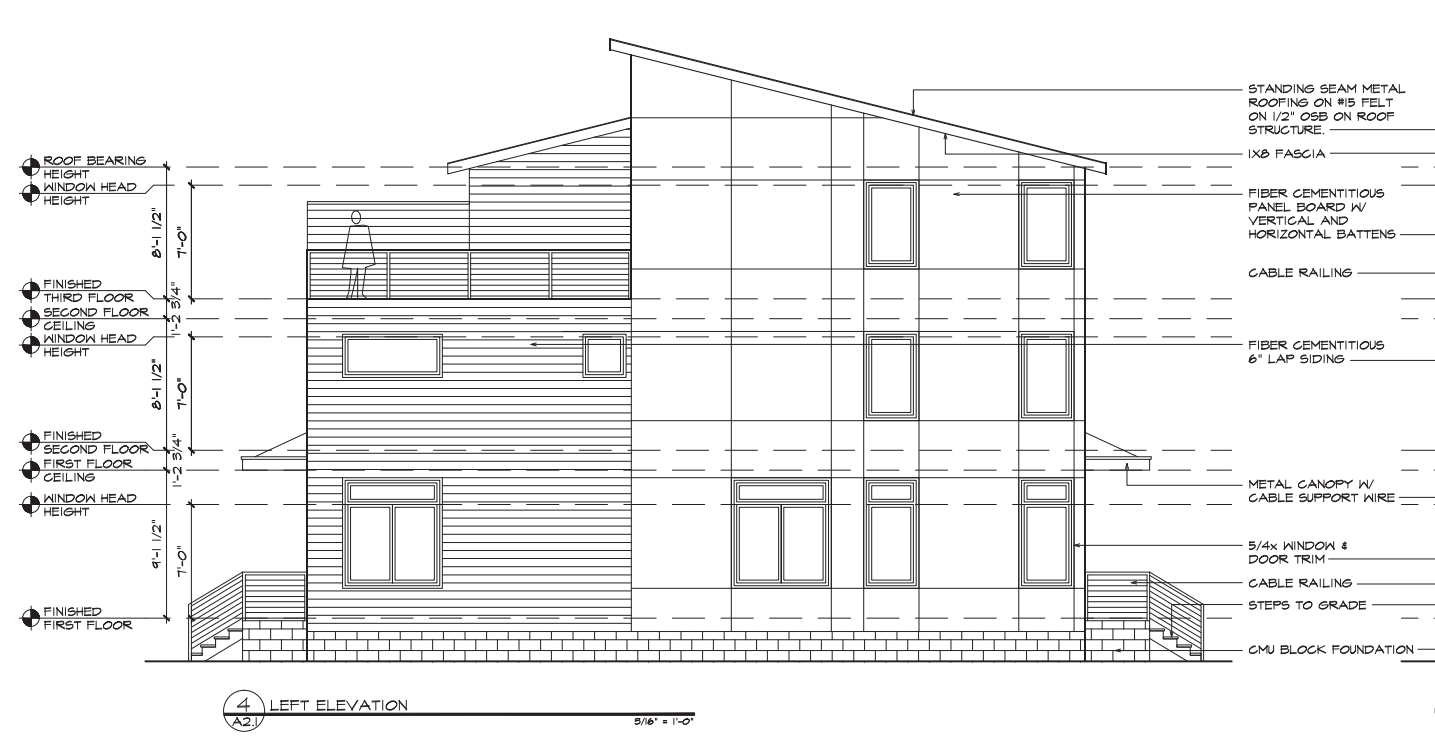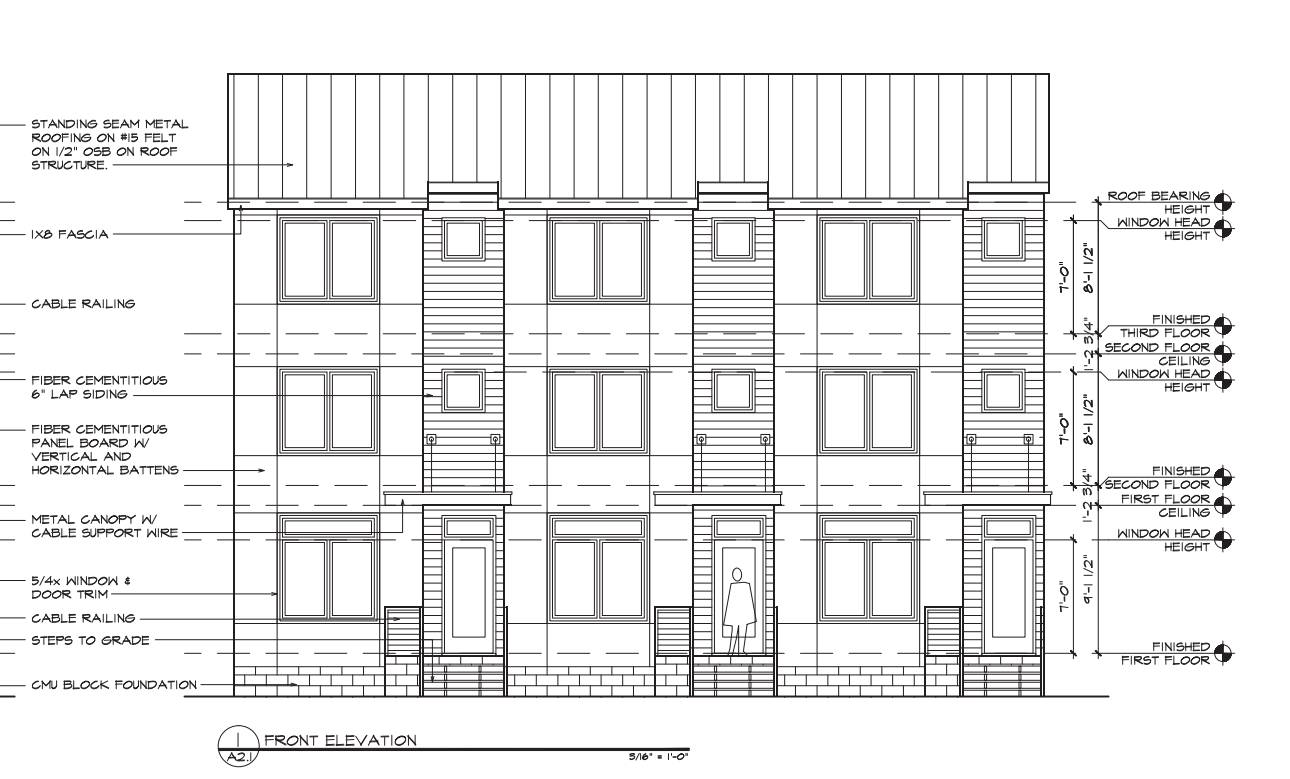Friday, December 4, 2015
Way back in May, we mentioned a new office building, Generosity I, going up on Generosity Court in Southeast Raleigh.
At the time, we reported that space in Generosity I would be available beginning in July, and would offer tenants anywhere between 1,500-17,100 square feet of space. It was set to be leased at a rate of $9.50/square foot.
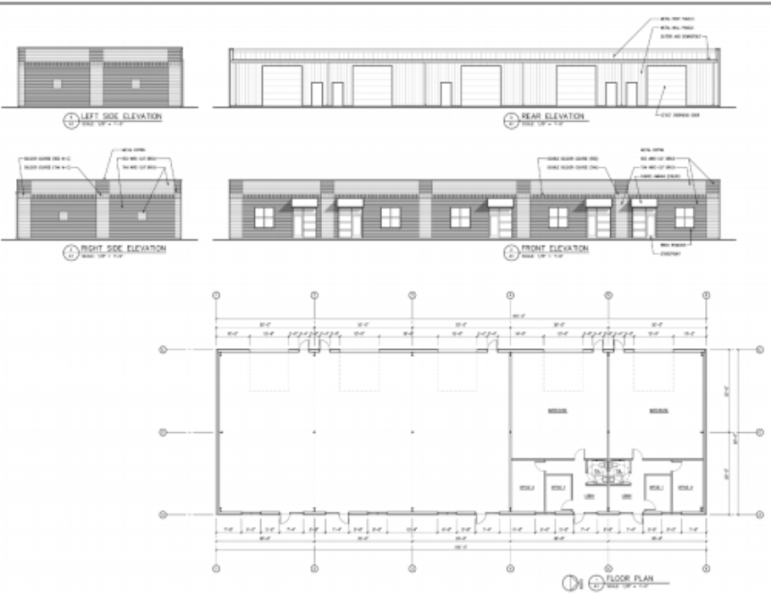
Trademark Properties
A rendering of the Generosity Building.
Since May, three tenants have been issued building permits: Petram Measurements in July, Corvus Janitorial on November 17 and CP Rankin on November 23.
The same contractor who did the building shell in May, T. Allen Pipkin Jr. has also handled the fit-out work for each of the three tenants.
Petram Measurements, a company that appears to specialize in inventory tracking and management, was the largest of the three jobs both in total square footage — 2,873 SF at a cost of $63,000.
Corvus Janitorial will be occupying 1,441 square feet of space at Generosity; the permits listed the fit-out cost at $47,500.
The most recent, CP Rankin, a roofing company, was also the smallest at 1,402 square feet, and the least expensive, at $36,000. There was one slightly odd thing on the permits for Rankin though: a distinction on the proposed work description that notes “Interior Completion — 1st Time Tenant.”
Clearly they’re not the first tenant in the building, but we checked an archived version of Rankin’s website (which now lists its Raleigh office alongside its six other locations) and back in August, there was no North Carolina location. So maybe Rankin is a “1st Time Tenant” in Raleigh and gets some kind of tax break or other kind of deal? We’ll ask the city.
As I’ve mentioned a few times this week, there haven’t been a whole lot of recent renovation permits to discuss due to Thanksgiving, but there was one issued last week that was bigger than Rankin’s: an interior demolition job at a flex warehouse space in North Raleigh at 2400 Sumner Boulevard.
First built in 2001, the building at present appears to house the Athletic Performance Center and, because apparently every warehouse structure in an industrial area is apparently required to have one, a CrossFit studio.
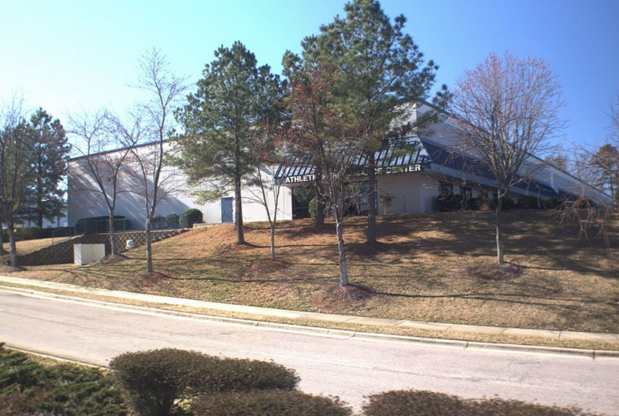
The warehouse space on Sumner Boulevard
If anyone’s ever curious why CF studios are frequently found in desolate, out-of-the-way locations, it’s because no one wants to live near them. Let’s be honest: it’s 5:30 a.m. Do you want to hear a bunch of fitness fanatics blasting terrible music and tossing around free weights like it’s some kind of strongman competition? No way.
Anyway, the $66,505 job that received permits on November 24 was described as “selective demolition and change of occupancy.” The work is listed as being for suite 110; the Athletic Performance Center (an Orthopaedic Clinic) is located in Suite 120 and CrossFit Exchange is in 105, so it doesn’t appear as if the new tenant, possibly a warehousing/storage business, will be replacing either of those businesses.
Spec Con will be handling the project.
Thursday, December 3, 2015
Yesterday, I had the pleasure of writing about my favorite project work description to date: car ran into side of building. Today, I think I might have a contender for my favorite project title to date: “Soul Reapers Worship Center.”

This looks like the kind of place Soul Reapers would meet to worship
Setting aside the fact that “Soul Reaper” sounds like one of the weapons from the “Soul Calibur” games, it’s a pretty intimidating name for a church. It’s almost like it’s the kind of place you’re afraid to go, but, you’re kind of afraid what would happen if you don’t.
I decided to investigate, by which I mean I went to the congregation’s web site. Apparently, their version of soul-reaping is a lot less dramatic than what I had in mind:
Welcome to Soul Reapers Worship Center International where our mission is to win back the lost souls with a vision to equip the saved to be kingdom minded and relevant in this world. We invite you to be our guest this Sunday and also to join us in the soul winning business. Reaping souls from every culture, every tribe, every tongue and every nation is what we do.
OK so that last line is a little weird. Who cares. Let’s look at the site plans.
The Soul Reapers Worship Center will be located at 3520 Forestville Road in Northeast Raleigh on an empty plot of land.
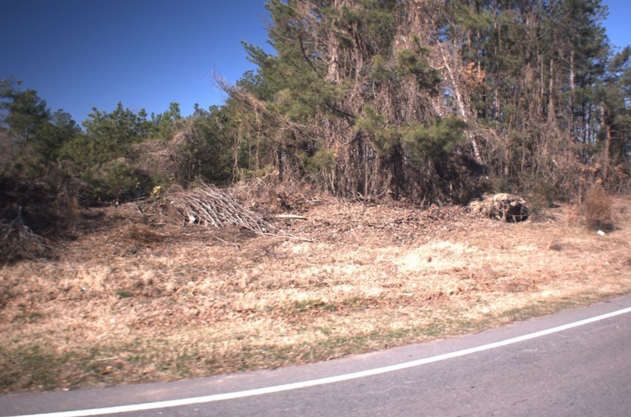
Wake County
3520 Forestville Road
County records indicate that the property was acquired by the church in 2011 for $175,000, but I think this might be an error. Here’s why: the property was sold in 2000 for $29,000 and is currently assessed at $57,000. If I’m able to get an update on this, I’ll post it here.
The new worship facility will be a single-story structure that’s around 20 feet tall and 20,930 square feet in size; the lot itself is around 166,000 square feet. It will be accompanied by 93 parking spaces and a bioretention area.
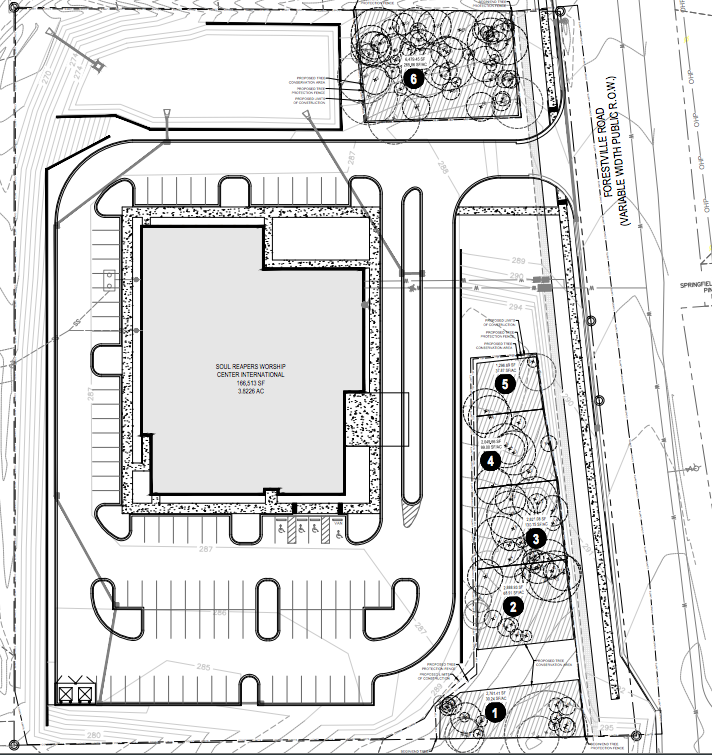
City of Raleigh
Site plan drawings for the Soul Reapers Worship Center
The property itself is situated in an area that’s almost entirely residential; the church itself will be bordered by the Glenwood Marsh and Evian Heights at Heron Park subdivisions and sit across the street from several more.
At least churches usually only bring an influx of traffic on one day out of the week, but still … from what I’ve seen, people are generally not thrilled when a church gets built in their neighborhood. Oh well. As long as they have the money, I see no reason why this won’t get built. Along with schools, plans for churches are rarely struck down.
Speaking of plans, the site drawings were drawn up by John A Edwards & Company, with Mullis Design Group handling the landscape design.
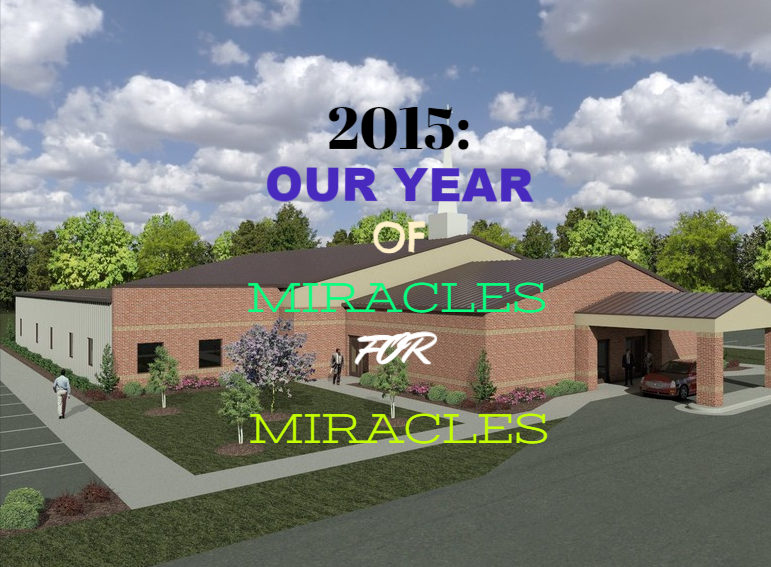
Soul Reapers Church
From the church’s web site, a possible rendering of the new worship center?
Wednesday, December 2, 2015
The Community Deli, a popular lunch and breakfast spot at 901 Oberlin Road not far from Cameron Village, received $5,000 worth of alteration/repairs permits last week.
The authorized work description on the permit: “Car ran into side of building.”
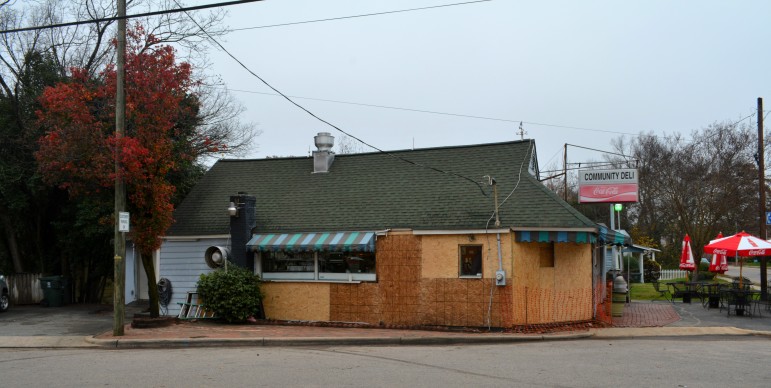
James Borden
The south-facing side of the Community Deli was struck by a car a few months back
There’s something about the specificity of it that I love. I’ve seen plenty of permits for repair jobs on buildings damaged by errant drivers, and was even on hand shortly after one such accident occurred, so it’s not like this it’s some novelty. I just like the way it’s described.
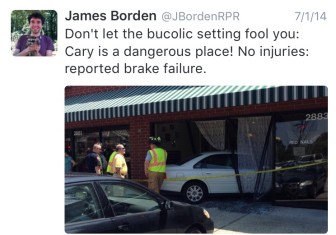
For context, here’s some of the other work descriptions from last week: “New lighting and HVAC,” “Exterior Alterations to Building” “Cell Tower Antenna Replacement.” Which is why I liked seeing something like “Car ran into side of building” thrown in there.
Liked it so much, in fact, that I stopped by the Village Deli for lunch yesterday, and man, that description was spot on. One entire side of the building’s exterior is now plywood; it’s almost impressive that it’s still standing.
I tried to track down an incident report for the accident, but to no avail. One of the employees told me it had happened a few months ago, and even though they were open when the accident happened, no one was hurt.
“But her car was totaled.”
Ouch.
But how did it happen? The deli is kind of set back from the road, and it doesn’t seem like a popular area for high speed turns. I stood outside and tried to imagine cars smashing into the side of the building, chewing through the plywood like paper. Best guess? Sharp turn off Oberlin onto Van Dyke. Check the pic below:
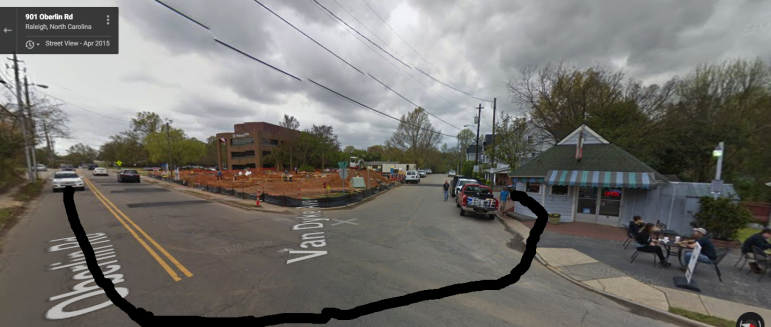
Google Maps
Check out this amazing simulation I put together of how the accident might have happened
The renovations will be handled by David Sinclair Rice Builder. One interesting thing to note is that county records indicate the building the Community Deli calls home was first built in 1906, with a significant remodel in 1950.
An online article speculates that the building was first operated by a Jewish Grocer in the early 20th century. In 1954 it was sold to an African-American, A.J. Jeffreys, who ran what became affectionately known as the “Community Gro” (the sign out front didn’t have room for “grocery”).
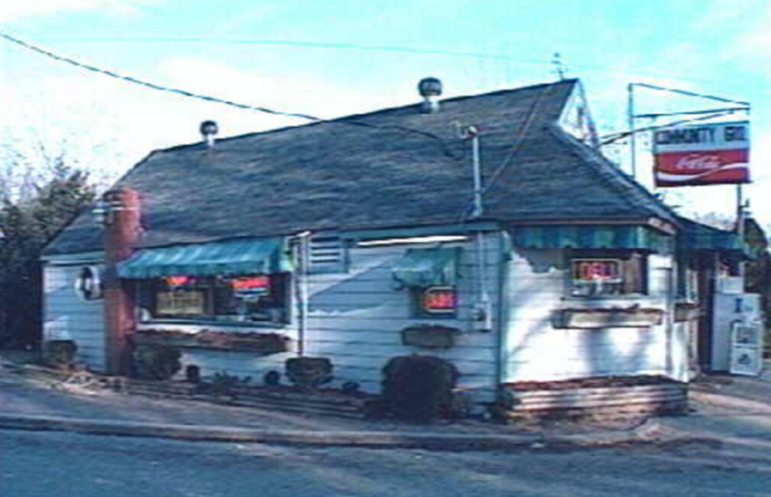
Wake County
The Community Gro, circa 1995
As some of the information in said article was attributed to “written neighborhood history” I decided to check it against county records as best as I could. I could only find deeds dating back to 1931, when JB Cheshire Jr. and JC Allison, on behalf of the Parker-Hunter Realty Company, turned the property over to The Federal Corporation, apparently as the result of a lawsuit.
Incidentally, the Parker-Hunter Realty Company is best known for developing the nearby Cameron Park neighborhood. But before that lawsuit, I wasn’t able to find any official record of the Jewish grocer. At least not in the places I’d think to look.
In 1935, The Federal Corporation sold it to G.M. Garren. In trying to learn some more about Garren, I came across a rather surprising find on the UNC Library site, where an article about an unsolved murder quotes a letter written in 1915 by none other than G.M. Garren of Raleigh.
According to the article, Garren:
Attributed the crime to “the agitation now going on in the State against the privilege that the Negro has of purchasing a home and owning land.” Garren goes on to place the blame for the unrest on leaders of the Farmers Union and politicians …
Interesting then, that 40 years later, Garren would sell his shop to an African-American. Except, according to county records, it was not Garren who had a change of heart, but rather, his children. According to the 1954 deed to Jeffreys, G.M. Garren was by then deceased. G.M.’s name simply appeared on the records because the property was part of his estate.
The Community Gro was open through at least 2009, per Google Streetview. According to that article I mentioned earlier, the deli was acquired in 2010 by one Crystal Bish. But county records and the permits indicate the property is owned by a Robert Troxler.
Oh well. There’s numerous mentions of Bish as the Community Deli’s owner, so we’ll just go with that. It’s the benefit of doing a column vs. doing actual reporting.
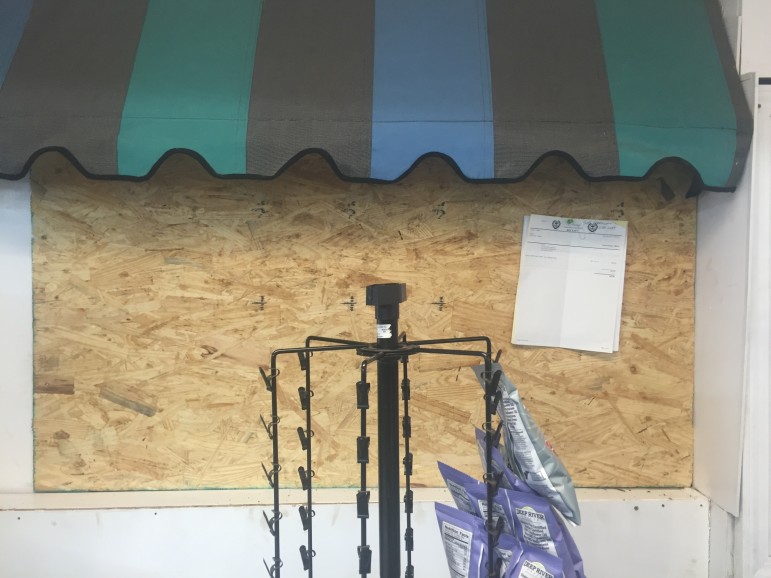
James Borden
The view from inside the Community Deli
Tuesday, December 1, 2015
As we mentioned yesterday, there were only a dozen nonresidential permits issued last week, but thankfully, one of them was a demolition, which means another edition of Teardown Tuesday.
To be honest, the demolition wasn’t much. It’s described on the permits as a duplex, and county records indicate that the building comprises two units, one built in 1951 and the other in 1957. The total size of the structure is about 2,525 square feet. It’s located at 2725 Renfrow Road.
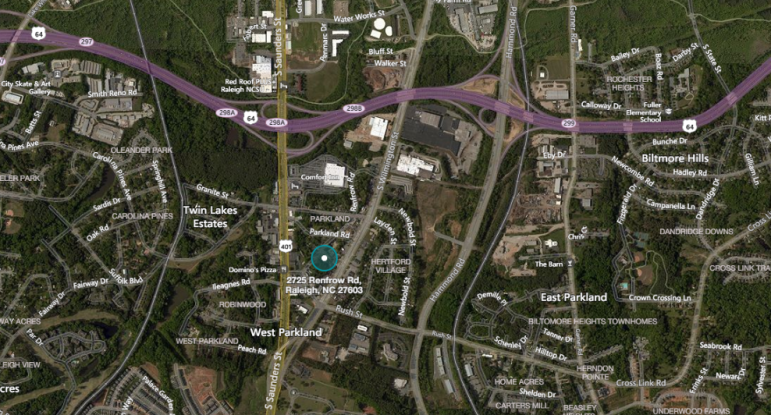
Bing Maps
A map of the property location
Photos from the county’s website indicate that it was a multi-tenant structure, as there are several cars parked in front of it, with room for more. Technically this would probably count as another affordable “apartment” complex getting torn down, something we wrote about last week.
The units were pretty small, however, at 1,158 and 1,344 square feet each. The single-story buildings were first built in the middle of the 20th century. County records indicate that the smaller building, the one built in 1951, had central heat and air, and 1 1/2 bathrooms. The larger of the two, however, even though it was built at a later date of 1957, has no air conditioning. Thankfully, it does have central heating. Or did, rather.
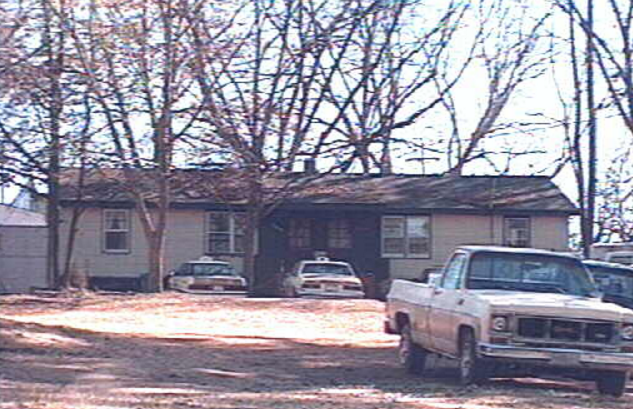
Wake County
A photo of the duplex
The property is located in south Raleigh just outside the beltline, between South Wilmington and South Saunders Street. Despite its proximity to a Dominos Pizza and the Blue Martini Bar and Lounge, it probably wasn’t an ideal location for a residential building.
We couldn’t find any plans indicating what will become of this property. We reached out to the owners yesterday and were told they’re not sure what the future holds for this property. But they did confirm that this was, in fact, an affordable rental unit.
R & W Demolition will handle the $6,000 teardown.
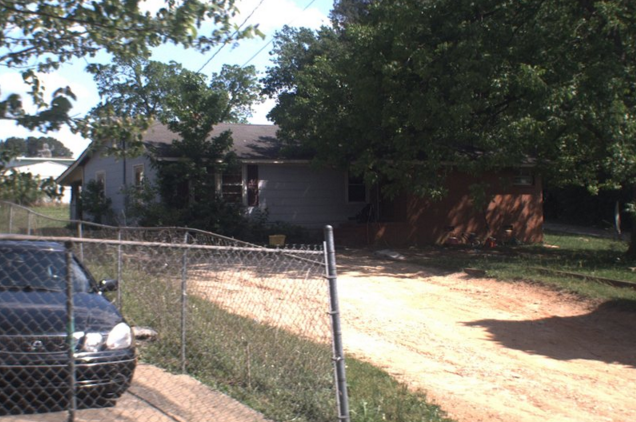
Wake County
2725 Renfrow Road
Monday, November 30, 2015
As was to be expected, there was a dearth of nonresidential permits issued in Raleigh between November 23 and November 27; 12, to be exact.
Thankfully, there’s enough material hidden inside that dirty dozen for at least two day’s worth of material, including tomorrow’s Teardown Tuesday. There’s also some work being done at a deli on Oberlin Road that has a description on the permits that’s probably the best I’ve seen since I started writing this column, so check back Wednesday for that.
Today though, we’re going to look at a proposed town home development at 720 East Davie Street in downtown Raleigh.
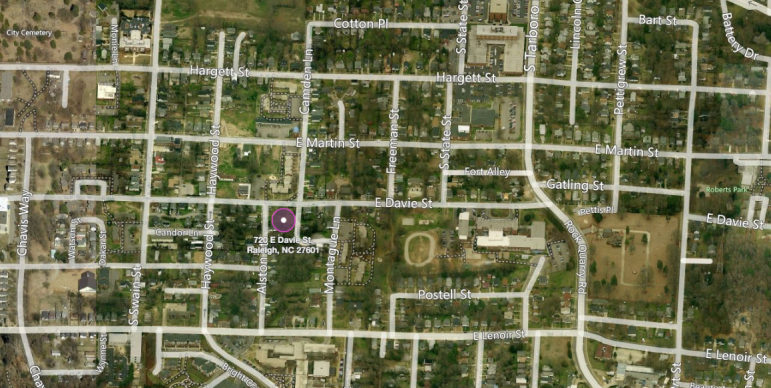
Bing Maps
A map of the location of the proposed town home development
Located at the intersection of East Davie and Alston Street, the property is a block west of the Hunter School and two blocks north of Martin Luther King Jr. Boulevard and is owned by Two Apples Properties.
In the recently filed S-74-15 site plan titled 720 E Davie Townes Subdivision, the project is described as a 6-unit development spread across two buildings, with another unit planned for the future.
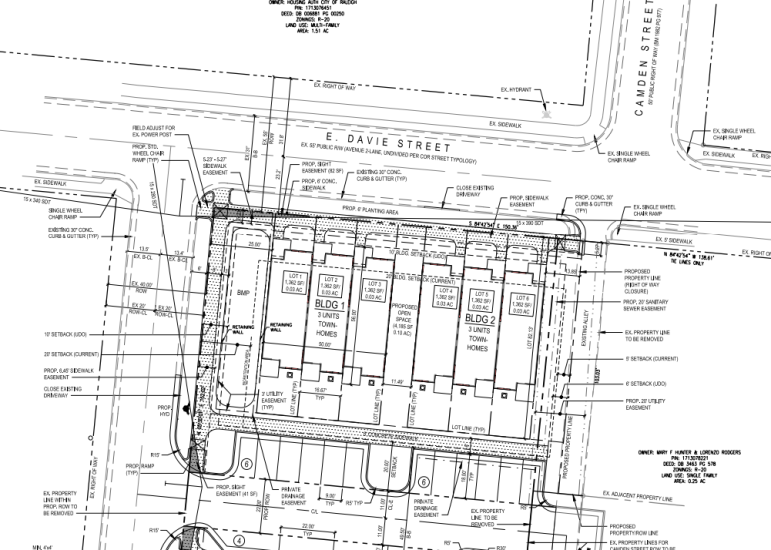
City of Raleigh
Site plans for the proposed development
Each 1,362 square-foot unit will have three stories and three bedrooms. There’s a proposed open space area of 4,185 square feet separating the two buildings. The plans were drawn up by Withers Ravenel.
The property is currently home to a small, 620 square-foot structure first built in 1930 that was once home to the Tabernacle of Prayer. It appears that the property was owned by the same family until 1999, after which it went through a number of different owners before winding up in the hands of Two Apples Properties for $85,000.*
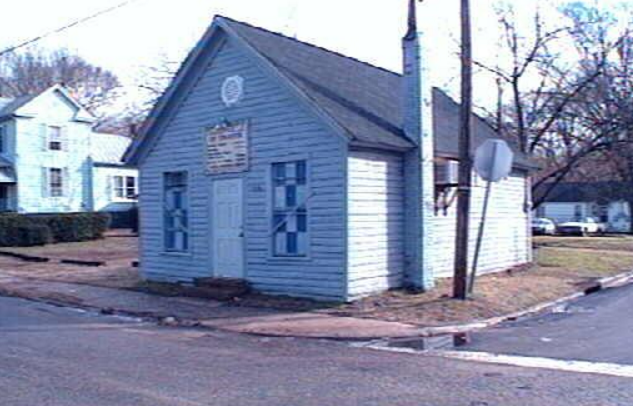
Wake County
The Tabernacle of Prayer
*I am not 100% sure on this price. The sale date is listed as June 2013, and that’s where the cost came from. But the deed date is January 2014, and the property was only sold to the prior owner in May 2013. I’m looking into it, but there’s not a lot of answers to these kinds of questions available on a Sunday afternoon.

