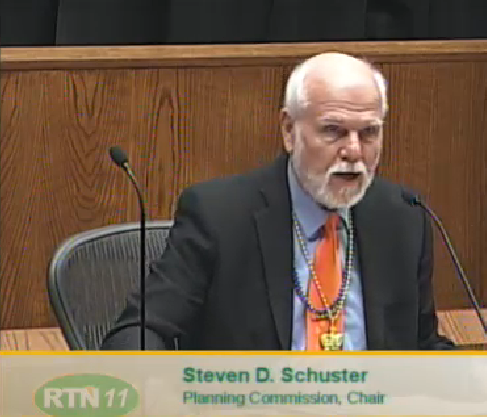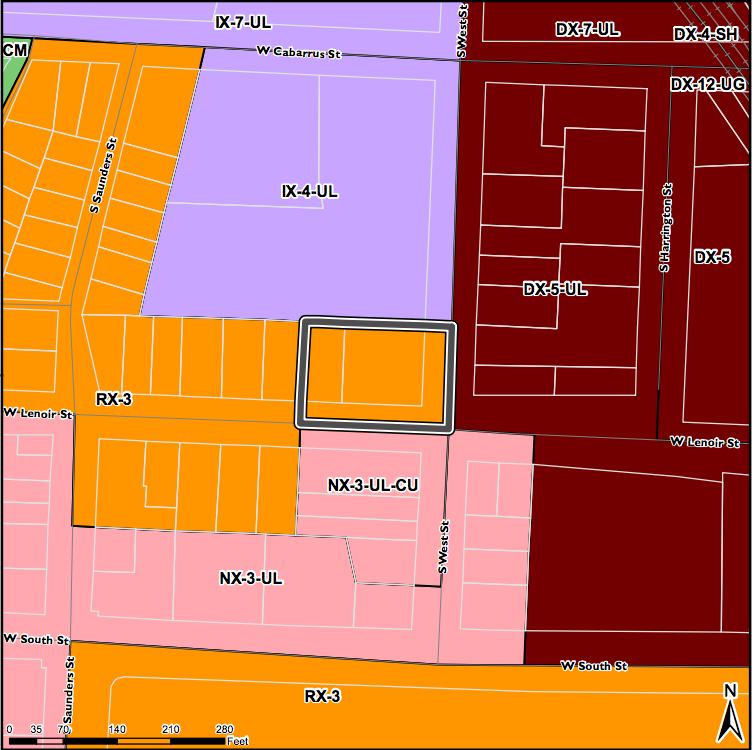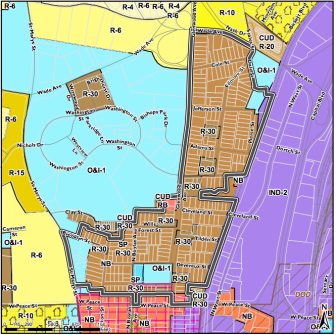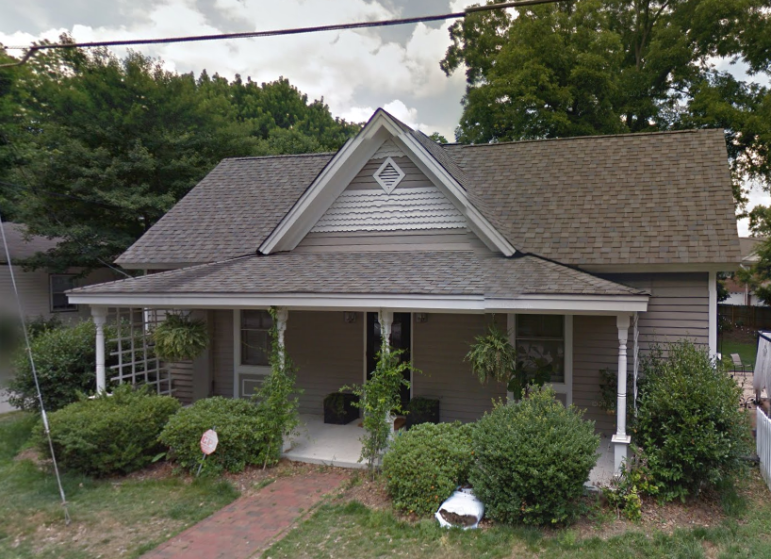Wednesday, February 17, 2016
Kicking off last week’s Planning Commission meeting with a bit of humor, Chairman Steven Schuster announced matter-of-factly, “I don’t generally wear jewelry to a Planning Commission meeting, but it is Fat Tuesday so one has to make certain allowances.”

Schuster quickly got down to business, asking if any members of the public wished to come up and speak. The only condition: they had to throw beaded necklaces at him while they spoke. Kidding.
The first and only person to offer a public comment last week was Anne Stoddard of Grubb Ventures. While working on one of their projects she came across something in the Unified Development Ordinance that she thinks needs fixing. In section 10.2.8 D, which concerns revisions to a site plan, there are only three items which are considered “minor changes” — anything else means the process has to start all over again.
Those items are: a 10 percent increase or decrease in gross floor area for a single buildings, up to a 10 percent reduction in the approved setbacks and the relocation of parking areas/driveways or structures more than 100 feet from the property line.
“That strikes me as unreasonable,” Stoddard said of the limitation. There are a number of other minor changes that should be included on this list, she argued, such as moving a fire hydrant or inserting a small additional use.
Schuster thanked her for comments and asked staff to draw up a report and bring a recommendation back to the Commission.
Next on the agenda were a pair of new rezoning cases, Z-46-15 and Z-2-16.
Z-46 seeks to rezone a small (. 37 acre) parcel of land in Southeast Raleigh at the corner of South West and West Lenoir streets from R-20 to I-X. This would allow for a broader range of uses once the site developed. The applicant hasn’t announced specific plans for the site and in documents filed with the city, proposes the possibility of “light industrial, commercial, service/retail, and residential uses.”

Z-46-15
Ben Kuhn of Ragsdale-Liggett spoke on behalf of the property owner, noting that the rezoning would allow for greater flexibility of development. He said they would be unable to offer a transit easement due to the nature of the property, but Schuster asked that this be re-examined and brought back to the Commission.
Will Marks from the Central Citizens Advisory Council spoke in favor of the project and said they had voted 12-0, with 4 abstentions, in favor of the project and the lengthy list of restrictions on development offered by Kuhn.
Now: lots of rezoning cases will have conditions placed on them: no strip clubs, no pawnshops, no nightclubs, etc. But Z-46-15 has probably the lengthiest list of conditions I’ve ever seen. Everything from day cares to group homes are prevented and a long range of specific restrictions for things like the location and operating hours of any retail stores are included as well. It’s quite breathtaking, really. Take a look for yourself.
Commissioners voted unanimously to defer the case.

City of Raleigh
Z-2-16
Z-2-16 is a slightly unusual rezoning request in that it would designate the Glenwood-Brooklyn neighborhood in central Raleigh as a Historic Overlay District. Located off Glenwood Avenue near Fred Fletcher Park, the neighborhood traces its roots back to the early 20th century.
According to a historic research report prepared by the city, the Glenwood-Brooklyn Historic Overlay District includes the Glenwood Historic District, which was listed in the National Register in 1985 and was expanded in 2001 to include most of the adjoining Brooklyn neighborhood.
Bob Fesmire, president of the Historic Glenwood-Brooklyn Neighborhood Association was the first to speak on behalf of the rezoning. He said it would help preserve the historical character of the neighborhood and noted that 62 percent of the property owners were in favor of it.
Indeed, a number of homeowners followed Fesmire’s presentation with words of support for the case, most of them noting their desire to protect the character and aesthetic of the neighborhood.
While residents were mostly in support of the designation, a number of business owners were concerned. Attorney Andy Petesch spoke on behalf of Ligon Properties, noting that the redrawing of boundaries would present problems for many business owners. Other business owners expressed similar concerns over the proposed boundaries, with several asking to be excluded from the overlay altogether.
Tania Tully with the City’s historic preservation office sought to allay some of the concerns when she noted the decisions would be based on the size, scale and architecture of the buildings, rather than the use.

Google Maps
This house, first built in 1909, is one of the many historic homes in the district
After further discussion of Historic Overlay and National Registry boundaries, Commissioners voted 5-4 to defer the case. Commissioners Terando, Tomasulo, Schuster and Swink voted against the deferment.
The last case up for review was old business — one the Commission had deferred at their January 18 meeting at the request of the developer.
Z-41-15 would rezone a portion of the 3100 block of Hillsborough Street to allow for a five-story neighborhood mixed-use redevelopment.
Blair Sweeney from Landmark Properties said they had worked with the Wade Citizens Advisory Council and the Stanhope neighborhood to try and provide a “real transition.” The development would largely cater to students. A small, publicly accessible “pocket park,” however, will be included as part of the development.
Donna Bailey from the Wade CAC said they had voted 15-10 against the development. Many were concerned about adding another large student housing development to the area, and expressed a preference for a more mixed use of the property. They were also concerned about the added height requested for the project.
The rezoning was unanimously recommended for approval by the Commissioners, who asked that the developers consider adding a condition related to the pocket park.
Ken Bowers closed out the meeting with an update on three rezoning cases: Z-5-15 has been approved by Council, and public hearings have been scheduled for Z-44-15 and Z-45-15 on February 16. (Which, once this is published, will have been yesterday.)
The Commission adjourned a little after 11:30, presumably giving Chairman Schuster plenty of time to make it to lunch at the Big Easy on Fayetteville Street.

