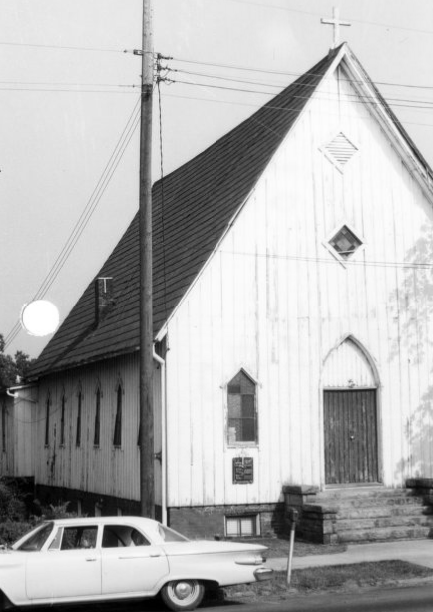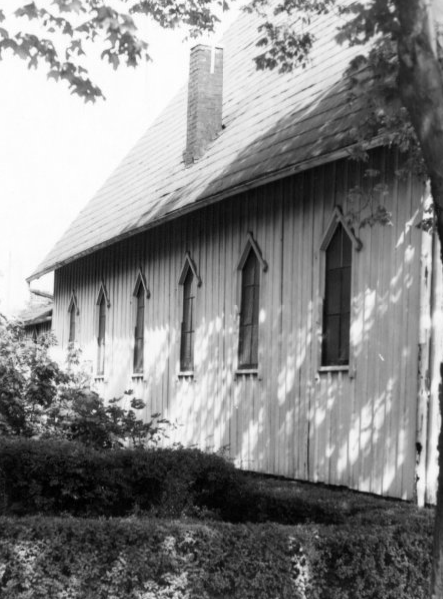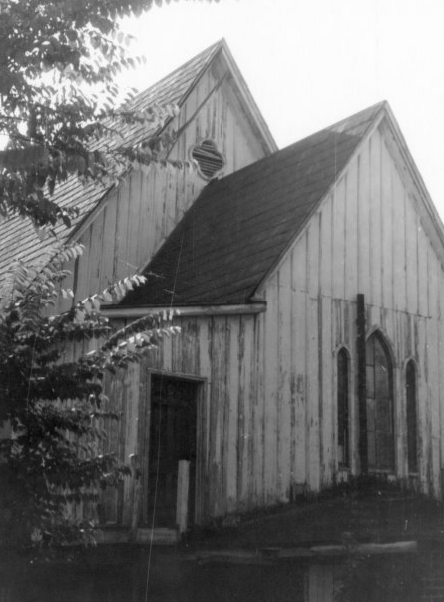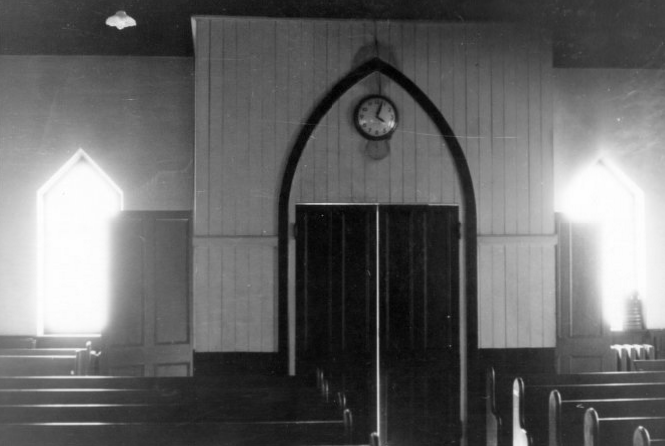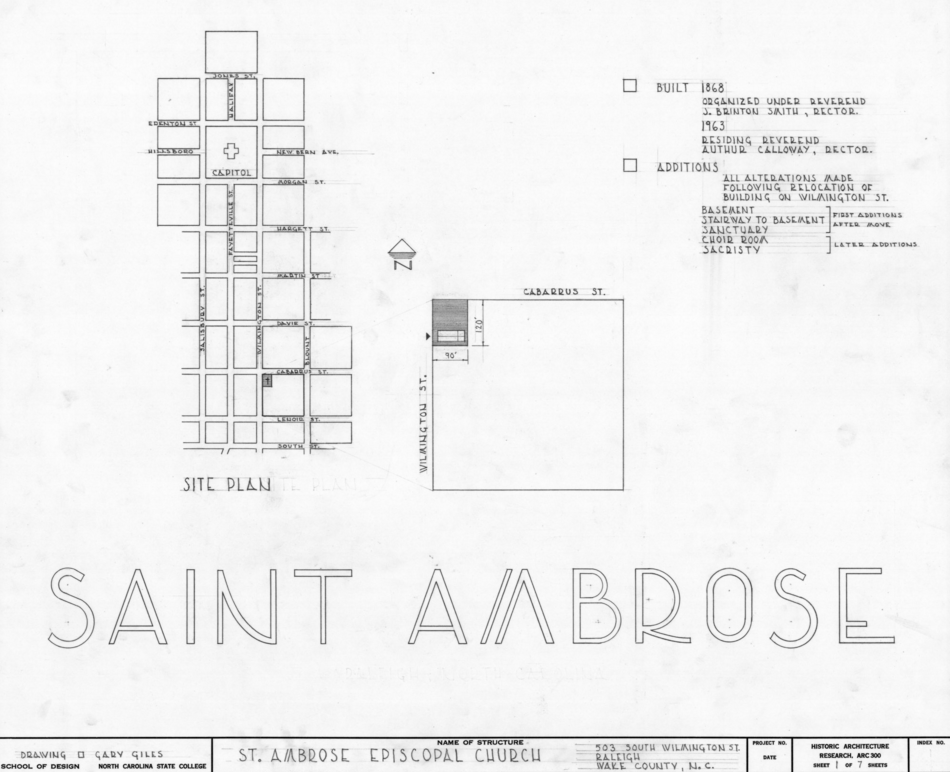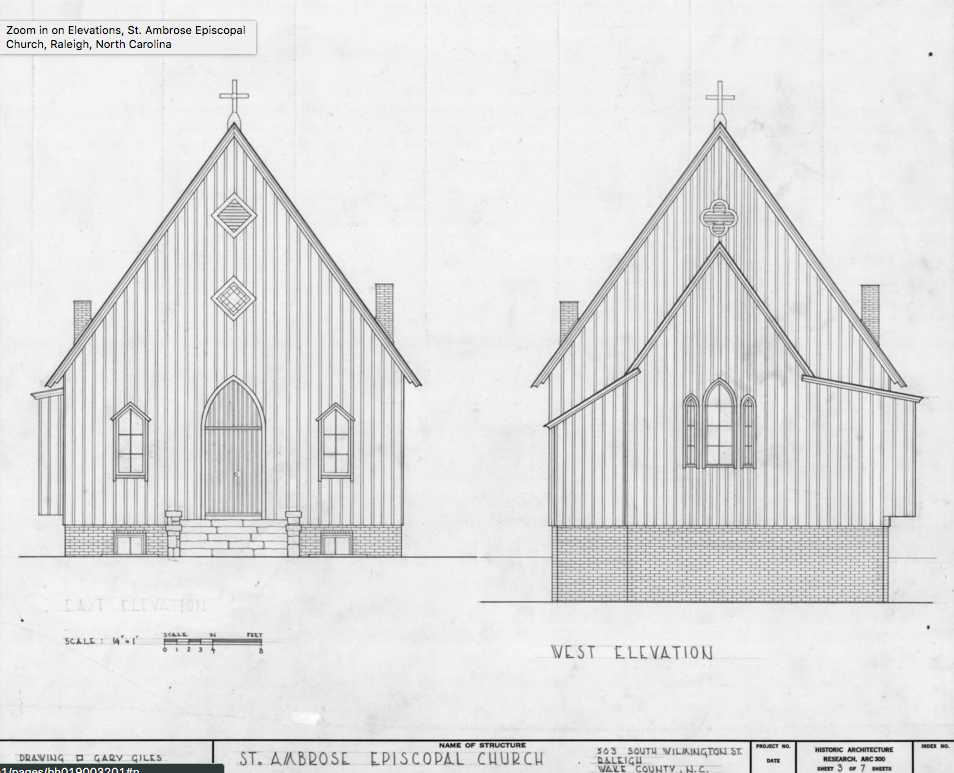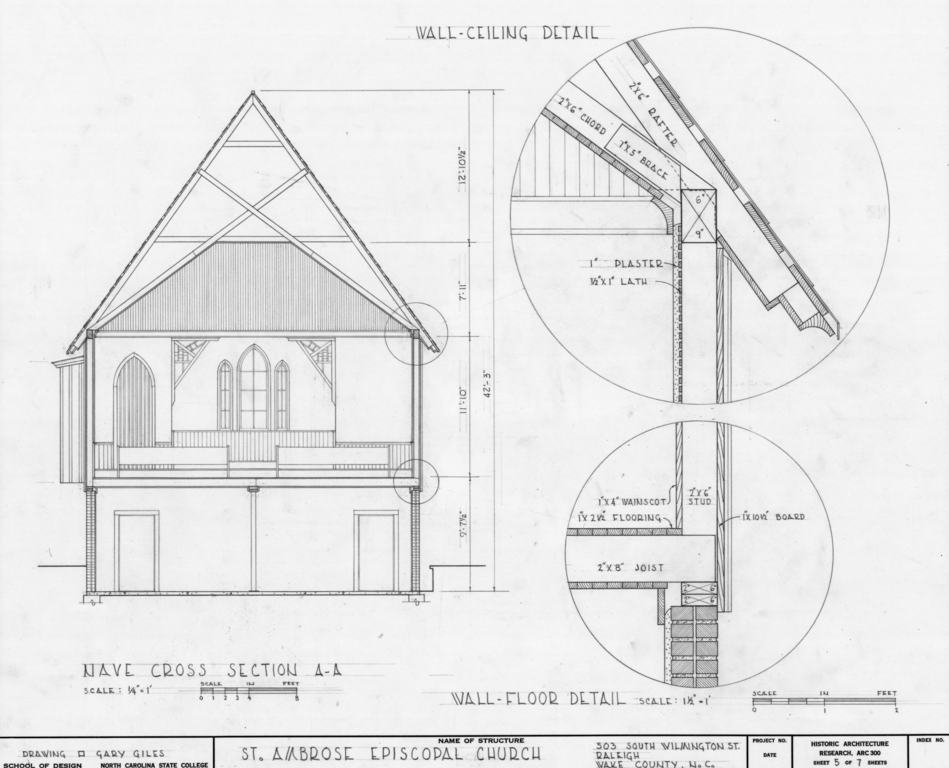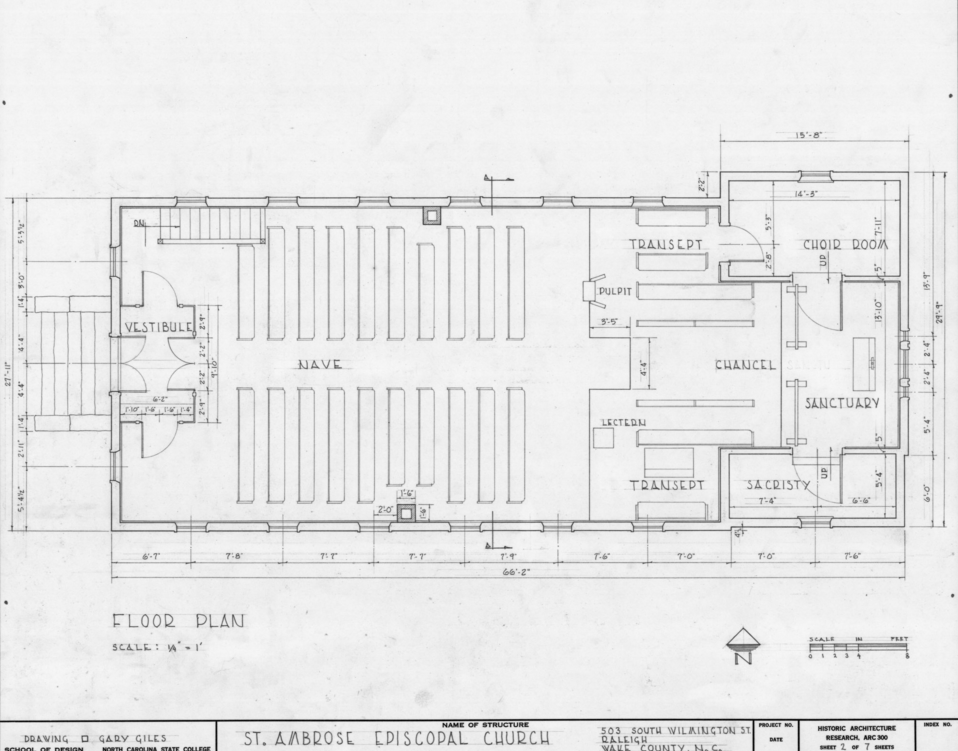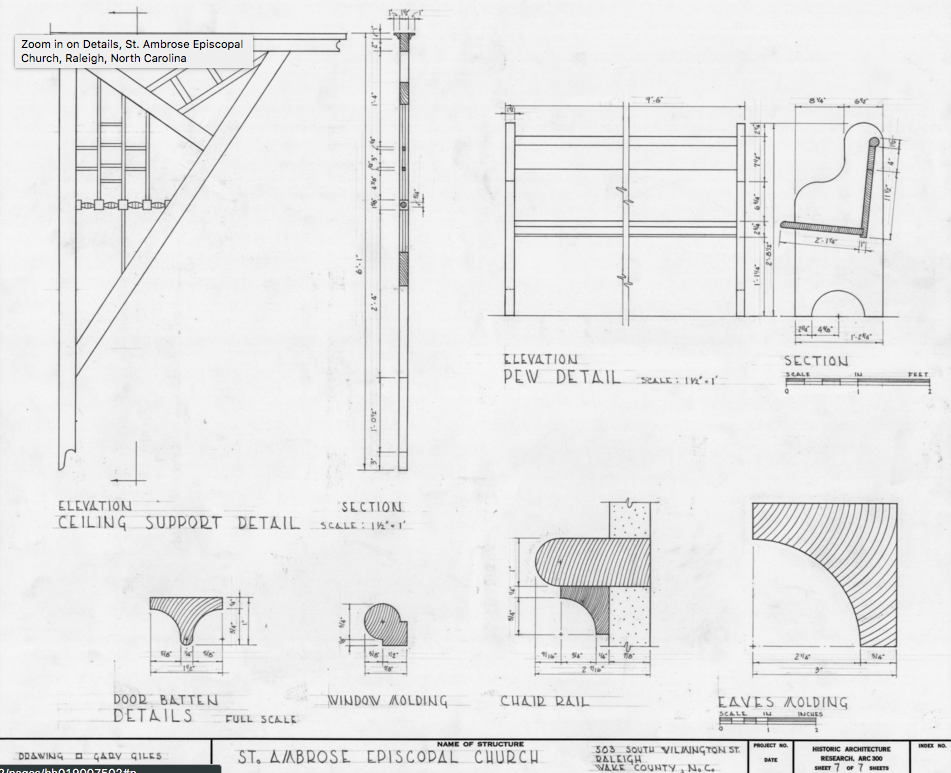Brought to you by Rufty-Peedin Design Build
Tuesday, February 23, 2016
It’s been a while since I’ve had to swap out the regular Teardown Tuesday feature here due to lack of demolition permits, so I figure we’re about due anyway for another edition of Terrific Tuesday: a look back on a building from Raleigh’s past.
This week’s subject is the old Saint Ambrose Church, once located at the Northwest Corner of West Lane and Dawson Streets.
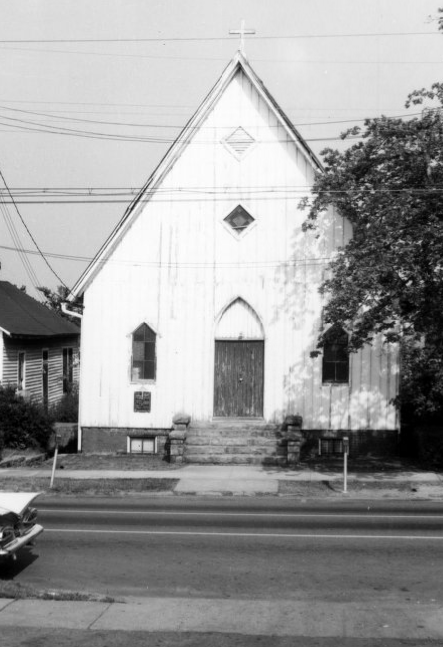
NCSU Libraries
Saint Ambrose Church
Our good friend Elizabeth Culbertson Waugh described the building’s style as “neo-Gothic architecture reduced to its simplest and most basic elements.” The NC State Library Digital Archive had it tagged as “carpenter-Gothic” — a term I was, to date, unfamiliar with. Here’s the definition, c/o Google, if you’re curious like I was:
Carpenter Gothic, also sometimes called Carpenter’s Gothic, and Rural Gothic, is a North American architectural style-designation for an application of Gothic Revival architectural detailing and picturesque massing applied to wooden structures built by house-carpenters.
This seems to apply pretty well to Saint Ambrose, and since Carpenter Gothic sounds like an appropriate style for a Christian church, we’ll stick with that instead of neo-Gothic. Sorry Ms. Waugh!
Although Waugh wrote that the chapel was built in 1868, a well-compiled history of the church found on its website suggests that it was not built until 1879. Although I’m 95 percent of the time disinclined to side with a website over a book, I’m pretty sure the church got it right in this case.
Update: It’s a good thing I qualified that statement with “pretty sure,” because as it turns out, Waugh was 100% right! I’ll never doubt her again.
Reverend Jemonde Taylor wrote to us:
The church that stood at the corner of Lane and Dawson Streets was built in 1868. In the attached document, [ed note:see below] there is a picture taken from the 1872 painting of the City of Raleigh by the French artist, C.N. Drie. In that painting, one sees the church standing at the Lane/Dawson Street corner.
The NC Legislature gave the land for the church to be built there. You may remember seeing this painting of Raleigh writ large since it occupies an entire wall at the City of Raleigh Museum. The chapel was built in the old Smokey Hollow Community, a community for free blacks before the end of slavery in 1865. St. Augustine’s University, founded in 1867, was built on the outskirts of Raleigh. I imagine St. Augustine’s did not see a need to build a chapel on campus in 1868 since a chapel existed off campus. This saved resources in those early years.
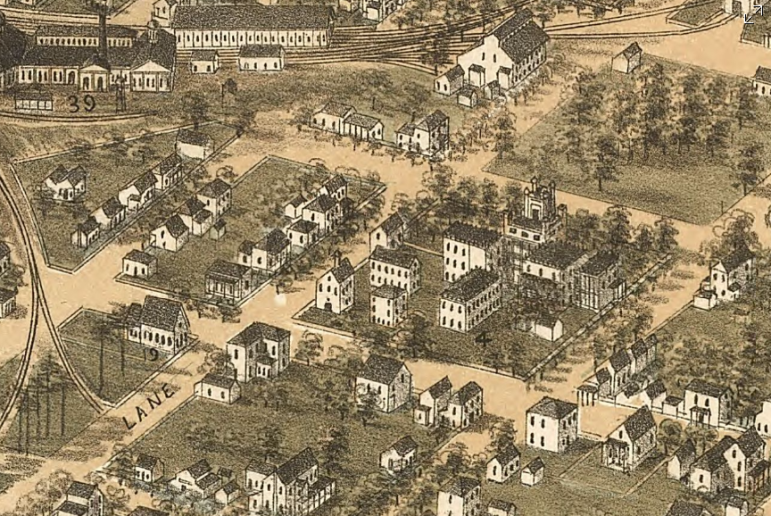
C.N. Drie
A portion of the painting “Bird’s eye view of the city of Raleigh, North Carolina 1872.” You can see the chapel in the bottom left hand corner. The unmarked street intersecting with Lane where the chapel sits is elsewhere in the painting identified as Dawson.
When the chapel was built in 1868, it served, as Reverend Taylor alluded to, it served primarily as the center of worship for students of what was then called St. Augustine’s College. Of the church, Waugh wrote “on Sundays, parades of students could be seen marching from the campus to services in the little chapel. It seated only 175.”
The church’s official history says the worshipping community at Saint Ambrose became a separate congregation in 1896, about a year after work began on the new on-campus St. Augustine’s Chapel. That on-campus chapel still stands today, and is a designated Raleigh Historic Landmark.
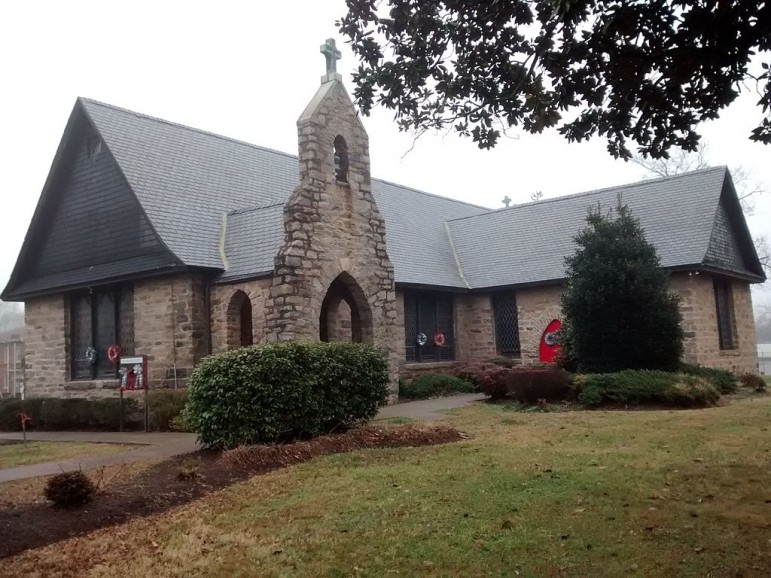
Wikimedia Commons - Mr. Granger
The St. Augustine’s University Historic Chapel
When discussing the split, Waugh cited the 1896-1897 Raleigh City Directory, which referred to the chapel on Lane and Dawson as “St. Augustine’s,” although this doesn’t necessarily contradict the church’s account: in all likelihood, the name had either not been “officially” changed, or whoever compiled the directory simply made an error.
Reverend Taylor offered clarification here as well, writing:
According to the 1895 Journal of the Convention for the Episcopal Diocese of North Carolina, the Rev. James E. King was ordained deacon the year the “new” chapel was completed at St. Augustine’s. There were conversations in the diocese during that time for the chaplain and professor, the Rev. Henry Delany, to oversee the building of a chapel on campus.
They did so, with rocks quarried from the campus. At that time, the school’s president, the Rev. Hunter, was rector of St. Augustine’s chapel at Lane and Dawson Streets. The bishop and diocese decided to rename St. Augustine’s Chapel, St. Ambrose Mission. The bishop placed the newly ordained deacon, the Rev. James King, in charge of the newly named St. Ambrose on Dawson Street.
We had previously cited minutes from the “Eighth Annual Meeting of the Convocation Archdeaconry for Work Among Colored People,” which was held at St. Mark’s Church in Wilson, N.C. in August of 1909, at which Reverend J.E. King was in attendance.
Reverend J.E. King was in attendance. Here’s what the minutes had to say:
Rev. J.E. King reported for St. Ambrose. The parish is growing in numbers and usefulness, the various church organizations being in a flourishing condition. Celebrated his fourteenth year of service at St. Ambrose last June. He then read a tabulated report of his year’s work.
Initially, I speculated this meant King must have celebrated his 14th year at the church in 1908, which meant he began serving in 1894, two years before the split. I imagined there might have been a bit of intrigue to the tale of a Reverend forced to choose between two congregations, but as Taylor explained “There seems not to be much of a juicy backstory or politicking related to the name change. The backstory appears to be that of evangelism and church growth.”
If you’re ever wondering why people dislike the media, consider this: my first, almost instinctual reaction to the lack of salaciousness in this story was one of disappointment. As though a lack of conflict was a bad thing.
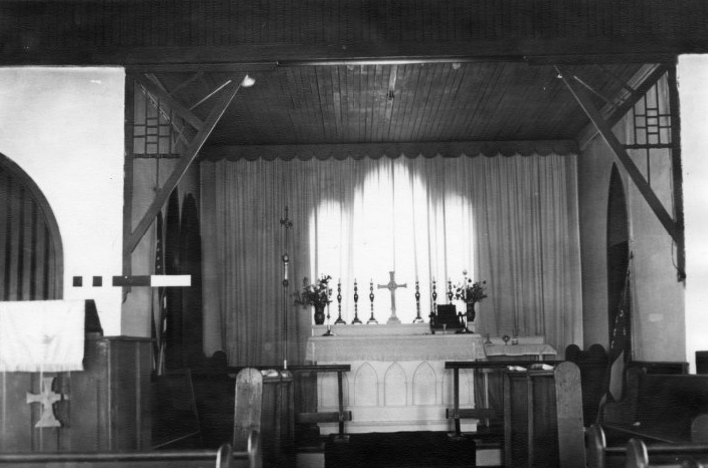
NCSU Libraries
An interior of the old Saint Ambrose Church
Back to the chapel, though. At the turn of the century, the building was relocated to a site about a mile away, at the intersection of Wilmington and Cabarrus. The church’s history states that parishioners assisted in relocating the structure.
Waugh said the move happened “around 1901”; Reverend Taylor provided a more specific date:
In 1904, the church moved to Wilmington and Cabarrus Streets. Mrs. Willie Otey Kay, who is now featured at the History Museum, reports seeing the church “roll down the street” when she was 5 years old as she sat on her mother’s front porch. That account comes from an interview from Dr. DeVane.
According to the church history and supported by historic architectural records from NC State, the chapel underwent some renovations upon relocation. Initially, this included the addition of a basement and a sanctuary; later, a choir room and a sacristy were added.
St. Ambrose attained parish status in the 1950s and was the first historically African American mission in the Episcopal Diocese of North Carolina to become a parish.
In 1965, the 86-year-old chapel was torn down and replaced by a new church on Darby Drive in the Rochester Heights neighborhood. That location remains the present-day home of the Saint Ambrose Church, and according to Waugh, “retains all the salvaged appurtenances from the old church — communion vessels, altar and brass.”
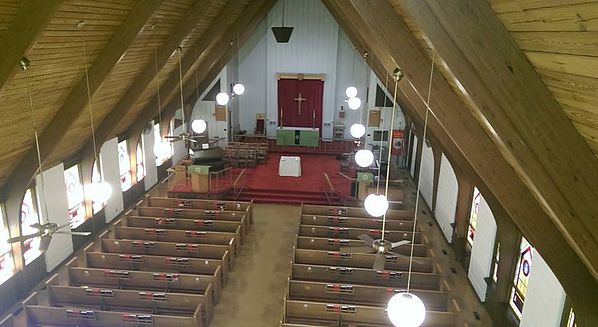
An interior shot of the modern-day St. Ambrose Church
Following an expansion in the 1980s, the church now occupies a total of 17,000 square feet: a far cry from a chapel that could seat only 175.
Editor’s note: after this post was initially published, I reached out to Reverend Jemonde Taylor of Saint Ambrose to make sure I hadn’t gotten anything wrong. I had, but thankfully the reverend was extremely gracious and provided me with the information used to update and make this post more accurate.
We’ve compiled a gallery of historic photos of the old chapel, courtesy of the NC State Library Digital Archive. Enjoy!

