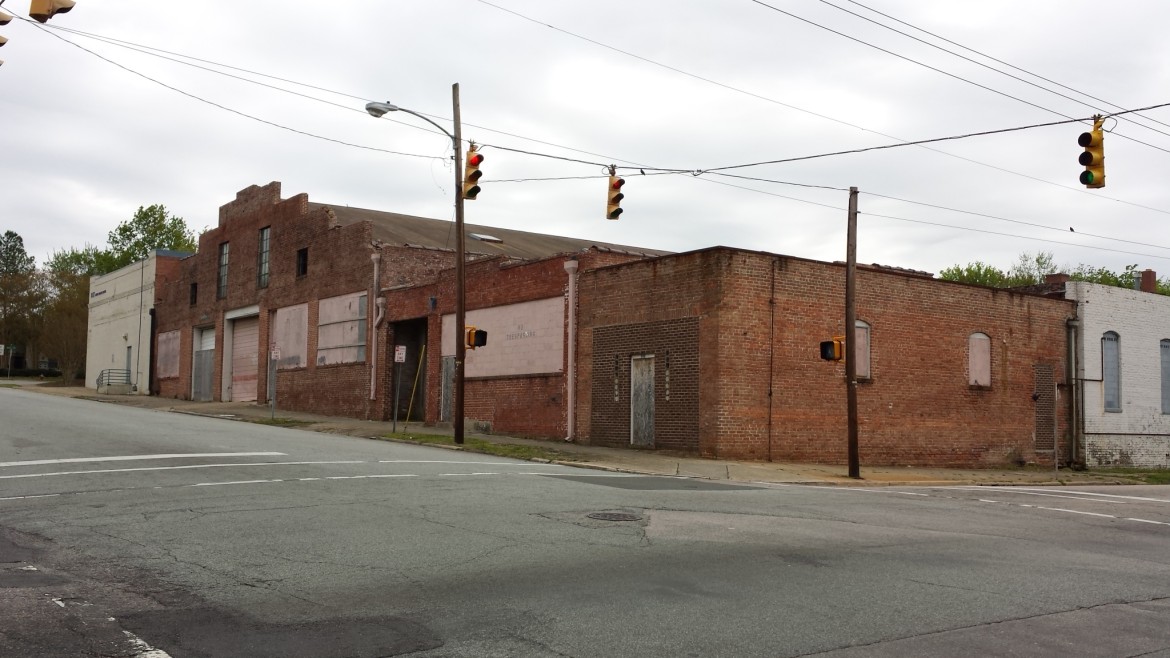Brought to you by Rufty-Peedin Design Build
Thursday, March 3, 2016
While the redevelopment of Stone’s Warehouse on East Davie Street in Downtown Raleigh has received no shortage of coverage from The Record and other local media outlets, a recently filed subdivision plan for the site offers a little more insight into the plans for what’s coming next.
After the City put out a request for proposals in late 2014 for developers to redevelop the space, The Transfer Company LLC was ultimately selected for the project in January 2015.
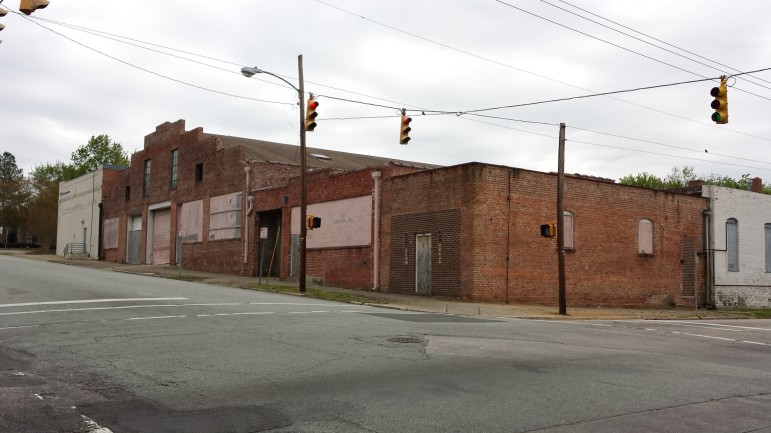
Jennifer Wig / Raleigh Public Record
Stone’s Warehouse on Davie Street.
Transfer is made up of a number of local developers including Matt Flynn, Will Jeffers and Jason Queen. Steve Schuster, the founder of local architectural firm Clearscapes and the chairman of the City’s Planning Commission, is involved as well.
The existing 26,902 square-foot warehouse will be expanded to a total gross square-footage of 77,422 that stands three stories and about 40 feet tall.
Many of the details on what’s to come inside the warehouse have already been reported: a grocery store, a chocolate shop, a cafe, a communal space and more. In their initial proposal, Transfer LLC laid out some more specific plans for who would be occupying these spaces.
Potential developments at this point include that aforementioned grocery store, Videri Chocolate Factory, Locals Seafood, Jubala Coffee, Boulted Bread and a so-called incubator kitchen run by HQ Raleigh.
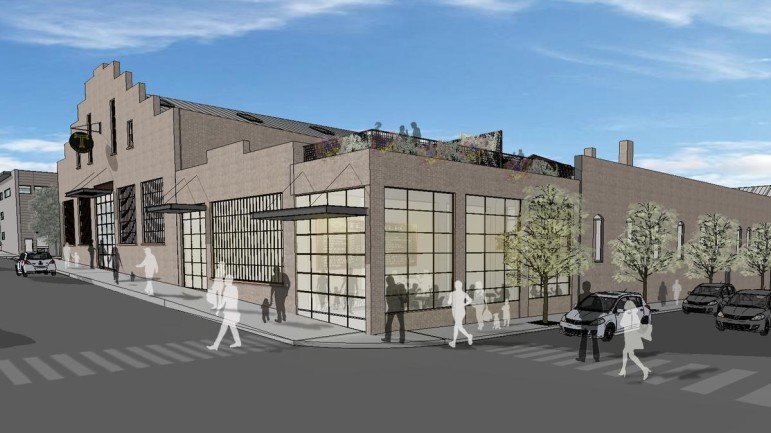
Transfer LLC
A rendering of the planned redevelopment of Stone’s
In addition, part of the new space could be filled by Trophy Brewing Company, and a little more than a dozen townhomes will be added to the property as well.
After a rezoning of the property was approved in October 2015, Transfer was able to move forward with drawing up the site plan we’re looking at today.
Interestingly enough, the best breakdown of the distribution of space to the various new tenants was found in a section dealing with bicycle parking requirements. The list is broken down as follows:
Shop Light Industrial (Chocolate) 4,694Sf
Restaurant (Patisserie) 800 Sf
Light Industrial (Production / Boh) 3,917 Sf
Warehouse Retail9,907 Sf
Indoor Recreation (Community Hall) 6,590 Sf
New Commercial Retail (Grocery) 6,900 Gsf
Indoor Recreation (Event Center) 6,900 Sf
That’s some pretty exciting stuff. Queen had told the Triangle Business Journal last July that he was in talks to bring Saxapahaw General Store in to serve as the grocer.
When the property was rezoned last year, Transfer LLC had to agree to what kind of businesses could be built on the property, and more importantly, which could not.
The list of included uses includes: food trucks, light industrial uses limited to bottling, brewery, winery, and food and beverage products (except animal slaughter, stockyards) only, warehouse and distribution, wholesale trade – wholesale sales of food only, and a bar, nightclub, tavern, lounge, but only in association with a “bottling, brewery, winery, or food or beverage products (except animal slaughter or stockyards)” use associated on the property.
If the bar is not connected to one a bottling company/brewer, it is a prohibited principal use on the property.
The following uses, while otherwise allowed in the Neighborhood Mixed Use designation under which Stone’s now falls, are prohibited. They include: a telecommunications tower, a pawnshop, vehicle sales, rentals and repairs, vehicular fuel sales, vehicle parts and accessories, drive-thru and drive-in facilities, a commercial parking lot, a remote parking lot, a detention center/jail/prison, a boarding house, a bed and breakfast and “household living” defined as single-unit living, two-unit living and cottage court.
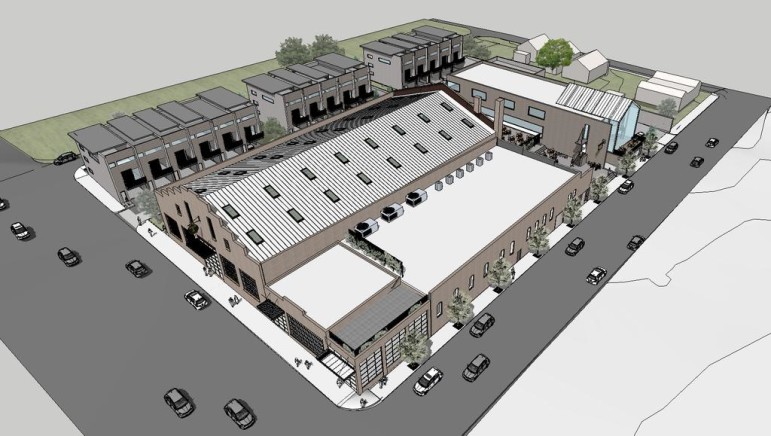
Transfer LLC
An aerial rendering of the property
Rumor has it that Transfer LLC almost backed out of the deal when they learned they could no longer transform this historic, well-situated property into a jail, prison or pawnshop.
“If I can’t build a state-of-the-art prison in which to trap and torture my foes, than what’s the point of any of this?” Queen is not reported to have said at any point.
A few weeks ago, we spoke ill of developers in Raleigh obsessed with building cheap (to build, certainly not to rent) stick-frame apartment complex and bemoaned the loss of “buildings meant to last.”
So it’s pretty exciting to see adaptive reuse projects like what’s being planned at Stone’s, or the ongoing and nearly complete transformation of the old Lighting Inc. shop at 500 W Peace Street by August Construction Solutions. Mike, if you’re reading this, I think I deserve a little credit for finally getting the name of your company right on the first try.
While nothing about the recent subdivision plans changes the already-announced plans for Stone’s Warehouse, it’s good to know the project is steadily moving forward. We’re keeping a close eye out for permits, so expect to see news of that combined with a rehash of this post sometime later this year.
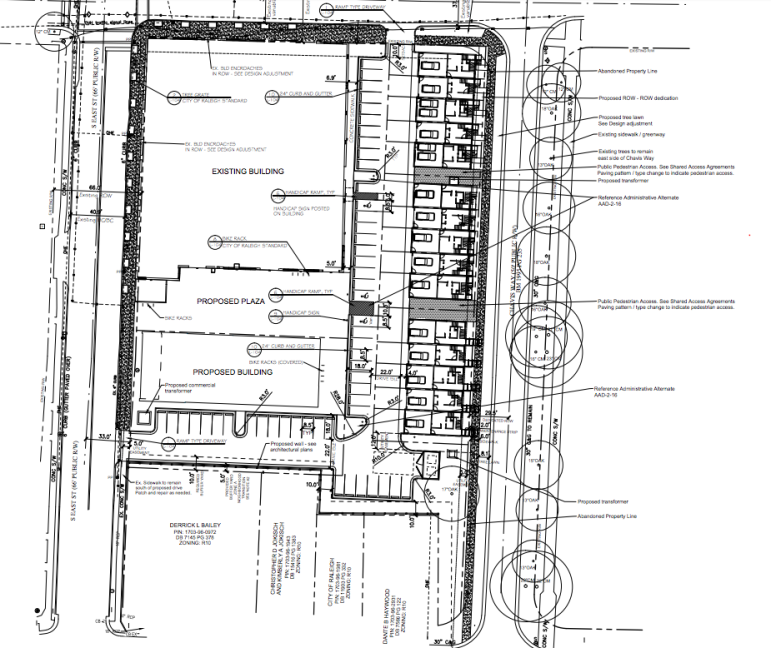
City of Raleigh
Site plan drawings for Stone’s
