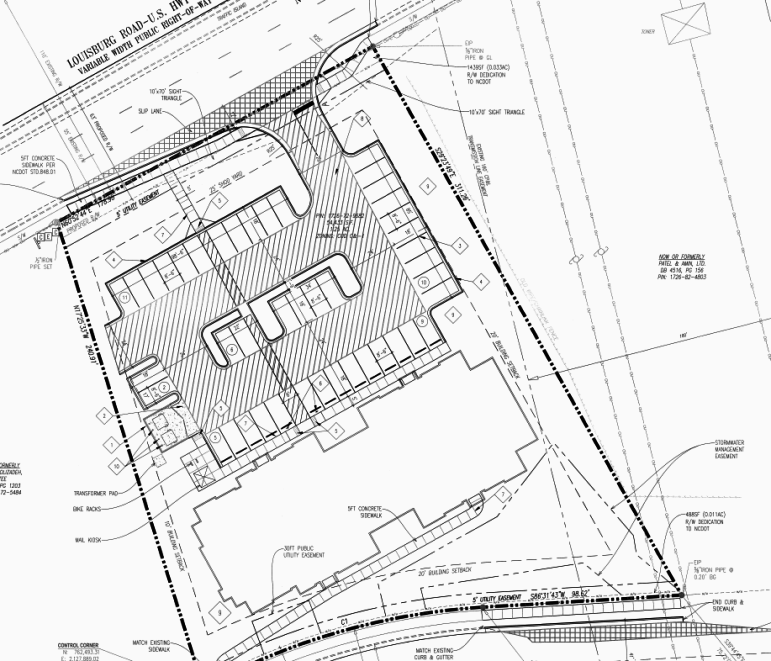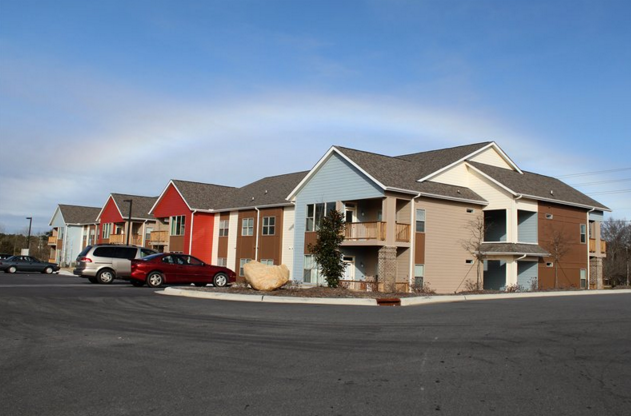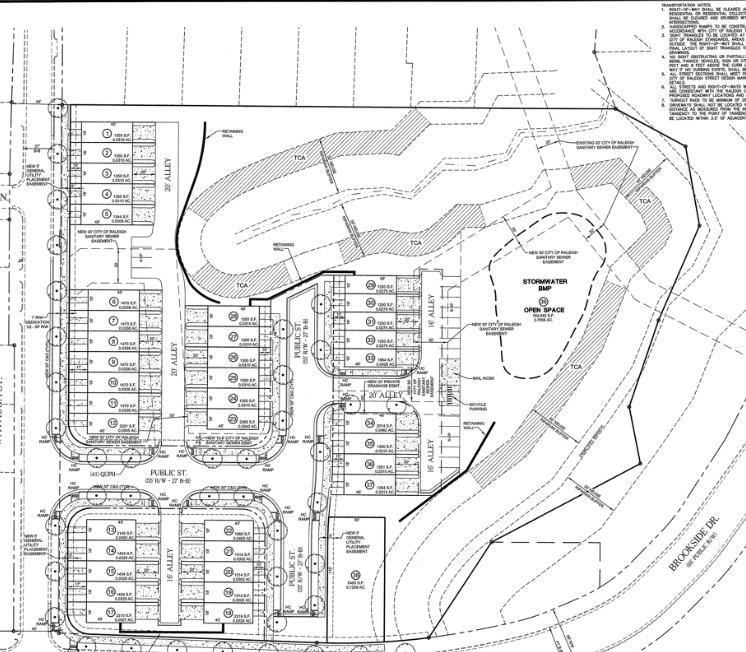Brought to you by Rufty-Peedin Design Build
Monday, March 21, 2016
The Sambrick Companies last week received permits for the new Magnolia Groves apartment complex, to be located on Louisburg Road in North Raleigh.
The vacant land on which the new two-story, 20-unit building is set to be constructed was first acquired by a subsidiary of Sambrick’s back in 2013. Sambrick is a commercial realty firm with a construction division, meaning they both own the land and will be overseeing work on the new building.

Site plans for Magnolia Grove
Preliminary site plans for Magnolia Groves were filed back in January 2015. The building will contain 15 two-bedroom units and five three-bedroom units. Occupants of these dwellings will have a total of 43 parking spaces, but only one bicycle parking space to split among themselves. It’s not as if the particular stretch of Louisburg Road right after the split with Capital Boulevard is particularly friendly to cyclists anyway, so I guess this makes sense.
Sambrick has developed a number of properties in the region; the most recent being the Mitchell Mill Apartments at 4028 Mitchell Mill Road. Originally known as the Park Place Apartments, the two 20-unit buildings were built in late 2014 and later sold to an LLC based out of California.
Even back in 2014 we didn’t have much to say about this new complex: “The Park Place Apartments will consist of two 13,158 square foot buildings each containing 10 housing units. The apartments are located conveniently close to Family Dollar, which sits on an adjoining lot.”

Wake County
The Mitchell Mill Apartments
Fascinating. Although Magnolia Groves doesn’t have the good fortune of sitting adjacent to a Family Dollar, it is conveniently close to the Capital Commons Shopping Center, which boasts everything from an Aldi’s to a Dominos and a bridal shop.
Magnolia Groves will be built at a permitted cost of $1.5 million. Sometimes there’s only so much you can say about a relatively small residential development like this, so it’s fortunate that we can pad out today’s column with a quick report on another multifamily development, this one located at 705 North Boundary Street, the Oakwood Townes.
Here’s what we wrote about the project back when site plans were filed last July:
Oakwood Townes will be built on a 5.16 acre parcel of land at the intersection where Brookside Drive intersects with Watauga Street and becomes N. Boundary Street. It will include 37 attached two-bedroom town homes, with an average density of 7.4 acres per unit. They will range in size between 1,200 and 1,800 square feet.
The property is currently home to a series of single-story multifamily units originally built in 1958. It was purchased by York Properties in February 2015.
The existing structures on the property currently cover 44,376 square feet of impervious surface; once the new town homes are built, that number will nearly double to 87,751 square feet.

City of Raleigh
SIte plan drawings for Oakwood Townes in Mordecai
New sanitary sewer easements will be added to the property, along with a dedicated open space area.
While York Properties owns the land, the developer on the plans is listed as Legacy Custom Homes. Legacy has developed a number of upscale residential projects in the area, including one at Five Points off Glenwood and another at Carlton Square near the Crabtree Valley Mall.
On March 14, four retaining wall permits totaling $76,500 were issued to Legacy Custom Homes, which is acting as the developer and the general contractor for the project.
