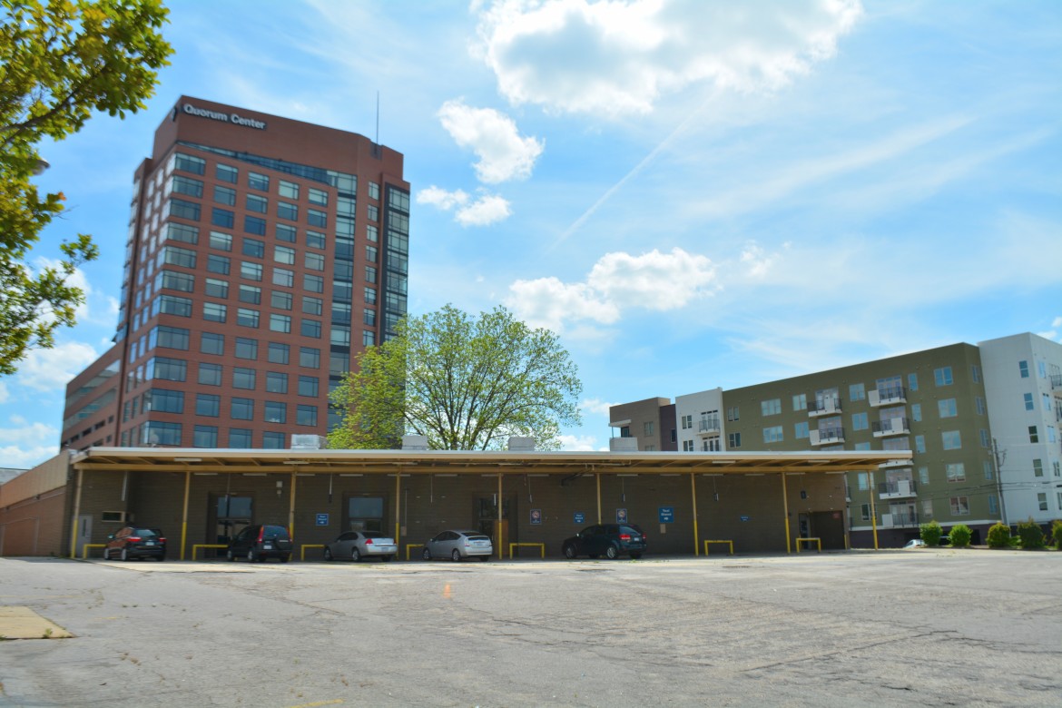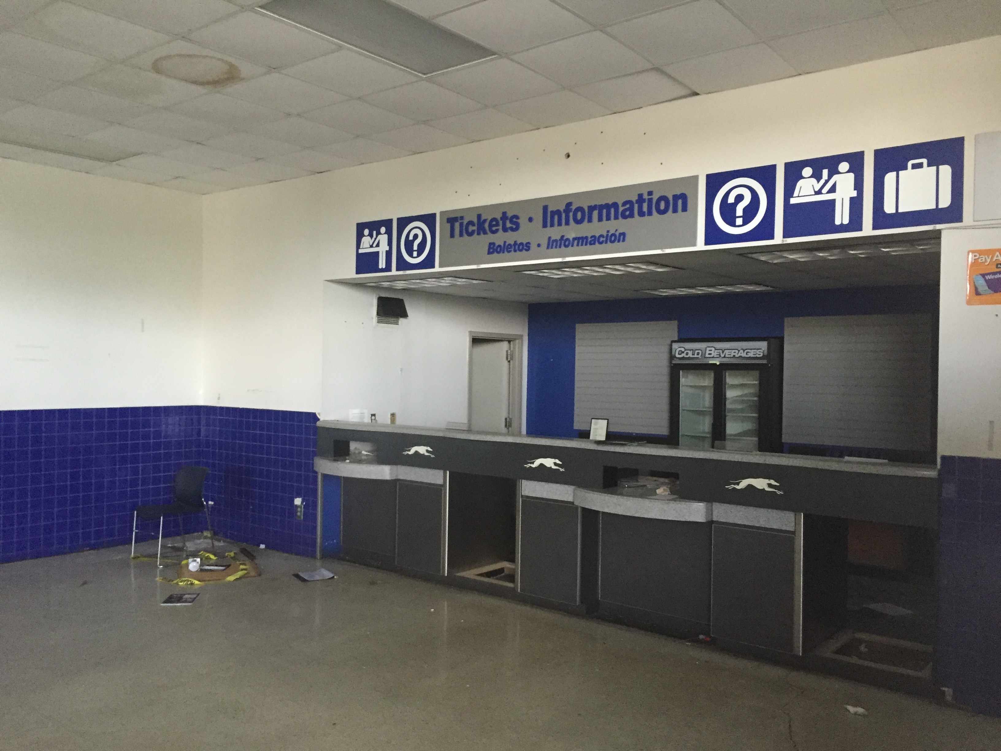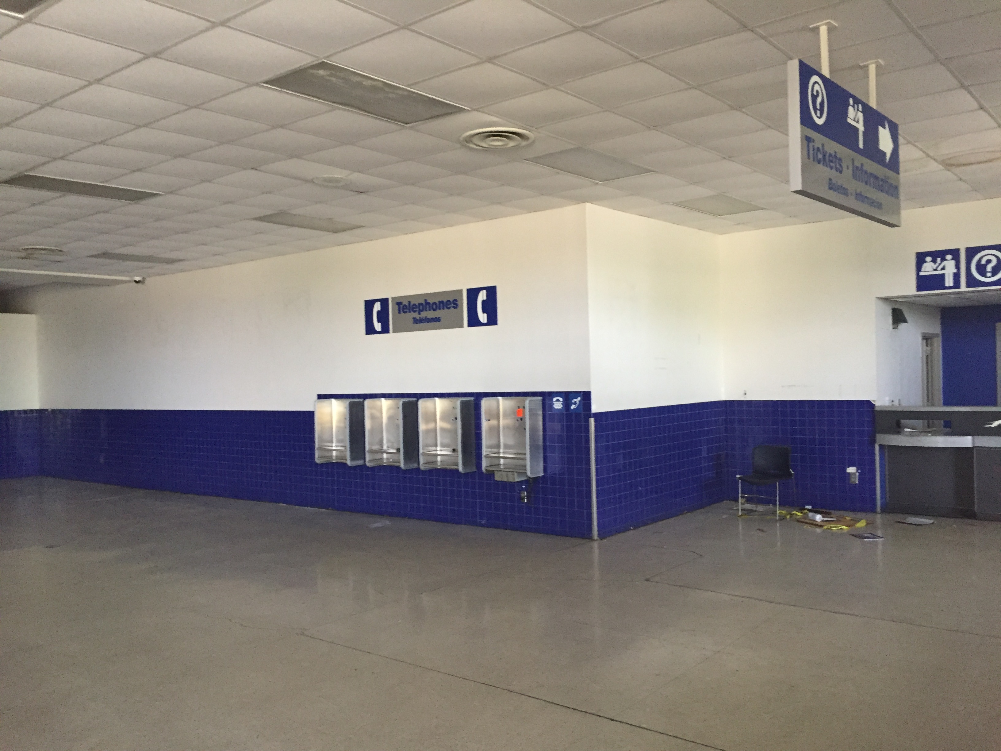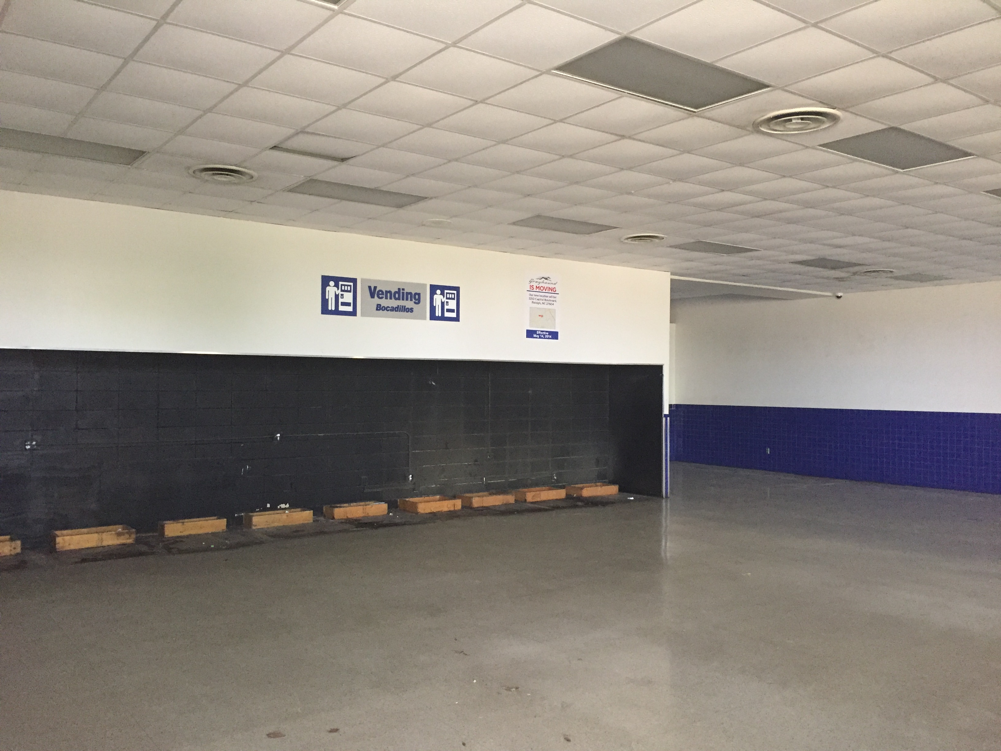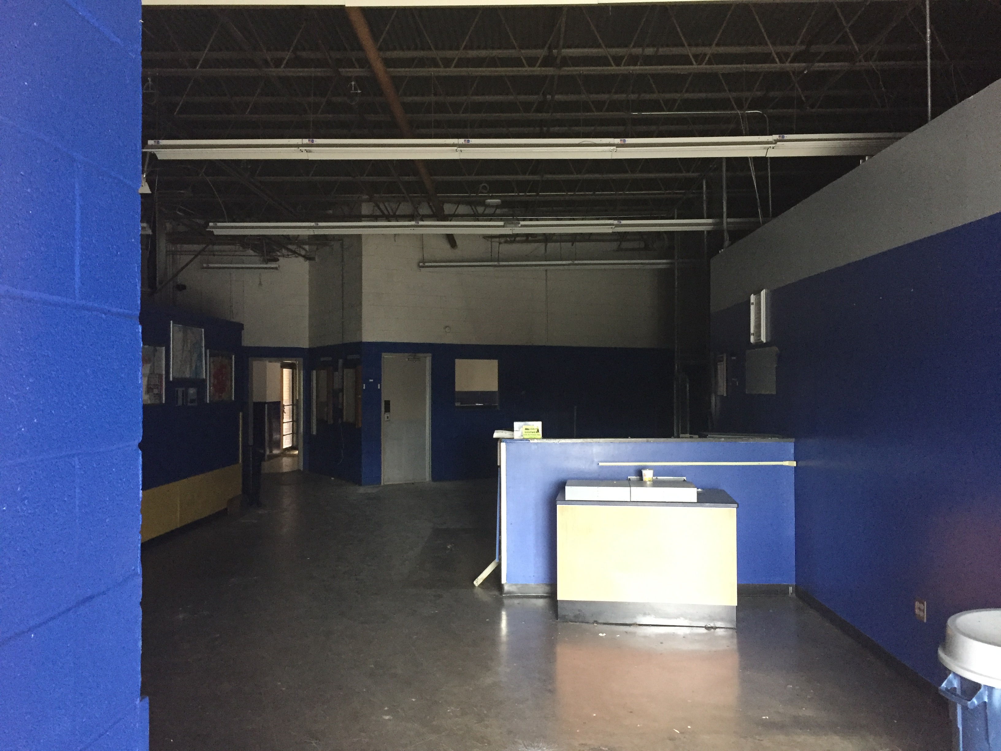Brought to you by Rufty-Peedin Design Build
Tuesday, April 26, 2016
Vacated in 2014 after it was sold off and its previous tenant relocated to a former BBQ joint on Capital Boulevard, the former Greyhound Terminal in downtown Raleigh on West Jones Street is finally being torn down.
I imagine there will be much wailing and gnashing of teeth over the thought of losing this beautiful, historic structure that no doubt holds only the finest of memories for its past neighbors and clients. Who among us doesn’t cherish the times we’ve spent waiting at the Greyhound Terminal, feasting on a delicious meal of lukewarm soda and vending-machine beef jerky?
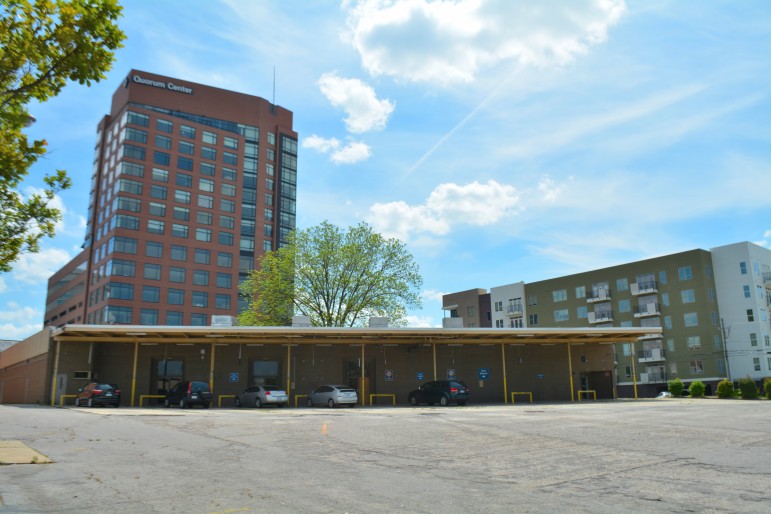
James Borden / Raleigh Public Record
The former Greyhound station in downtown Raleigh. The Link Apartments can be seen on the right.
Home to Greyhound since 1969, we first reported on the future of this site back in July of last year when the site plans for the so-called Greyhound Apartments were filed.
It appears as if that dubious name choice has stuck around, as the two demolition permits issued on April 20 – is there a joke to be made about how these buildings will be “smoked” by the demolition equipment used by Clancy & Theys? – had “Greyhound Apartments” listed in the project description.
The 13,348 square-foot former terminal at 314 West Jones will be torn down at a cost of $35,000 and a smaller 3,920 brick office building will be demolished for $10,500. As mentioned, Clancy & Theys will be handling both jobs. Oddly enough, the address listed for the smaller office building does not appear in County records; there isn’t even a property identification number listed on the permit. PINs can usually help me narrow down a property that uses multiple addresses.
Another oddity about this particular property is that it was initially sold at auction in 2013 to real estate developer Ted Reynolds for $4.75 million, according to public records and several news stories at the time. Then in 2015, Greyhound Lines repurchased the property. Greyhound sold it to Banner Property Management in January 2016.
Banner Property Management, which also developed the nearby Lincoln Apartments, was listed on the site plans filed in 2015.
According to the site plans – which, keep in mind are nearly a year old at this point – the 270,000 square-foot, six-story, 250-unit multifamily Greyhound apartment complex would consist solely of one and two-bedroom apartments.
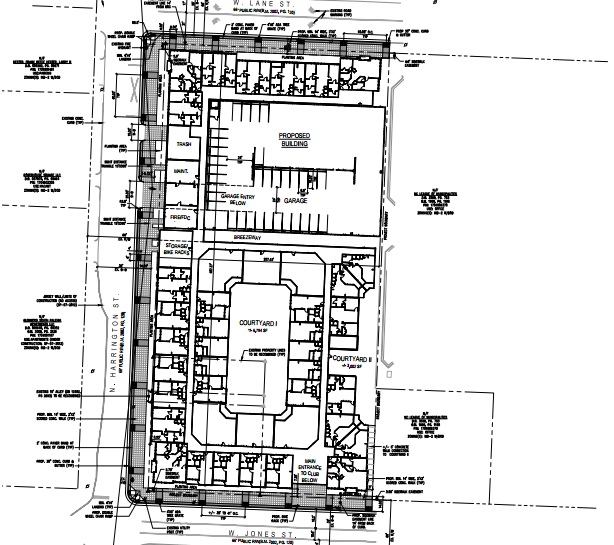
City of Raleigh
Site plans for the new Greyhound Apartments
For those of you who never had the pleasure of riding the ‘Hound out of its downtown terminal, the 1.79 acre site is located off Harrington Street, between Lane and Jones. There are currently 80,250 square feet of impervious surface, although the new complex and its associated accessory buildings would cover slightly less ground at 80,061.
Site plans indicate that the property will also include two courtyards; one in the center at 6,794 square-feet and another 3,002 square-foot one on the eastern boundary. Although regulations would only require 250 parking spaces, 347 are proposed. It appears the bulk of this parking would be located underneath the apartments.
Whether all of these details will be incorporated into the final design of the project remains to be seen at this point, but considering that Clancy & Theys is handling the demo and was listed as a “company officer” in the state records for the LLC that had purchased the property in 2013, it’s a pretty safe bet they’ll be handling the construction of the complex as well.
J. Davis Architects has been listed as the designer of record for the project.
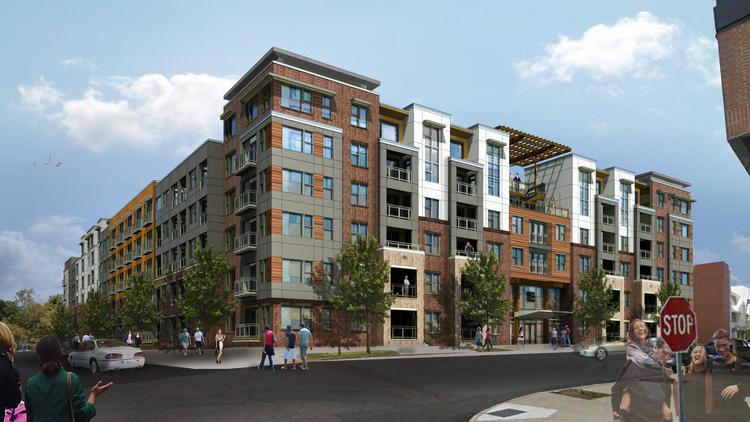
An early rendering of the new apartment complex
Development Beat Bonus Content: If, like me, you’re the kind of person who cups their hands above their eyes and peers into abandoned storefronts to get a glimpse of what remains, then this brief photo gallery is for you.
