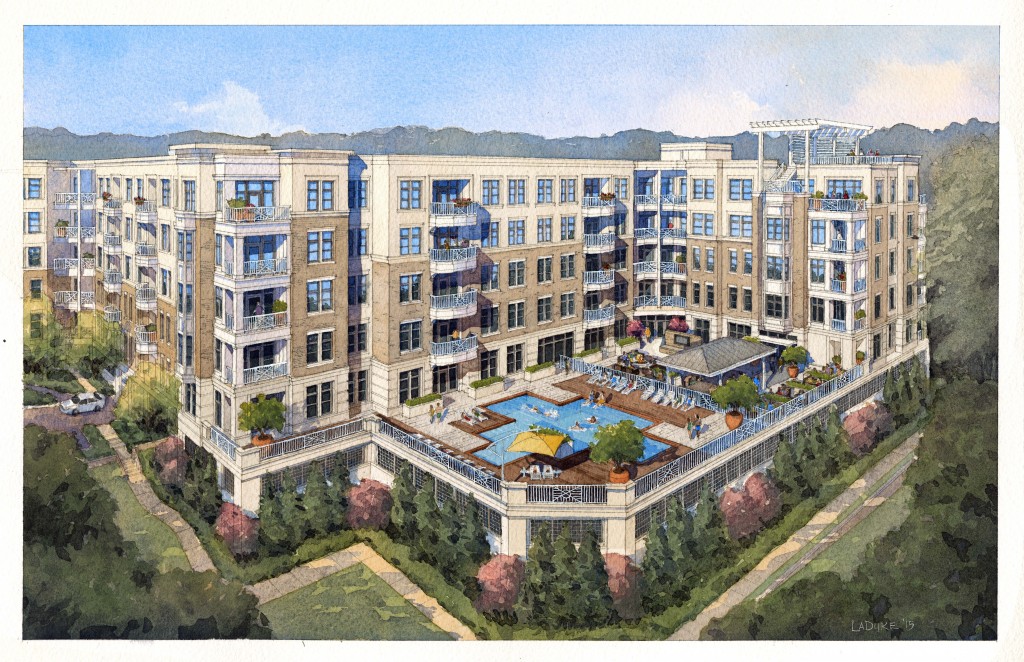Brought to you by Rufty-Peedin Design Build
Monday, May 2, 2016
Just three months after the demolition and site work began for the new 2600 Glenwood luxury apartments, permits have been issued for vertical construction on the development.
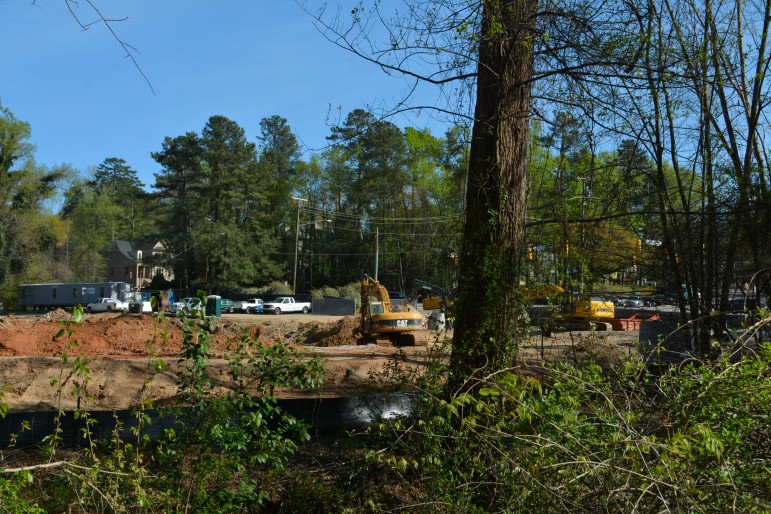
James Borden / Raleigh Public Record
The former site of the Glenwood Gardens Apartments
On April 29, permits were issued to Clancy & Theys, which also handled the demolition & site work, for the following: a two-story, 113,931 square-foot parking garage, a five-story, 104,737 square-foot 75-unit apartment building and a final permit that covered both a five-story, 111 unit building along with a pool, clubhouse and office building.
2600 is being developed by Grubb Ventures, which purchased the property in 2012. At the time, it was home to the Glenwood Gardens apartments, built in 1953. Glenwood Gardens is one of many relatively affordable multifamily complexes to have been torn down in the last year. When we ran an analysis last year, we found that a total of five older, affordable complexes had been demolished between November 2013-November 2014.
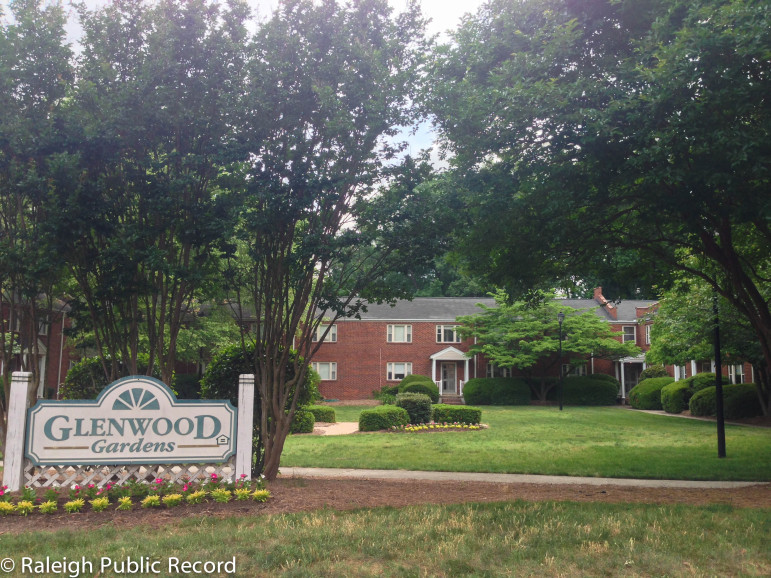
James Borden / Raleigh Public Record
The Glenwood Gardens Apartments
And as we discovered last week, it’s much easier to tear down affordable apartments than get them built. I love reading the comments sections on news articles, but we don’t tend to get a lot of them, especially not the kind of combative ones that piece drew, so it was kind of exciting.
So back to this luxury apartment complex. Like many of its ilk in Raleigh, it was designed by JDavis Architects. Speaking of comments, the last time we wrote about this project a few of our readers chimed in with some…constructive criticisms on the company’s work.
I responded then with something I still believe true: that the critique of JDavis was likely misplaced. Anything they design is at the behest of their clients. And boring, bland “upscale” apartment complexes are cheaper and easier to build when they have the sort of uniform design JDavis often provides.
Besides, JDavis was behind Charter Square, a lovely office building that opened on Fayetteville Street last year.
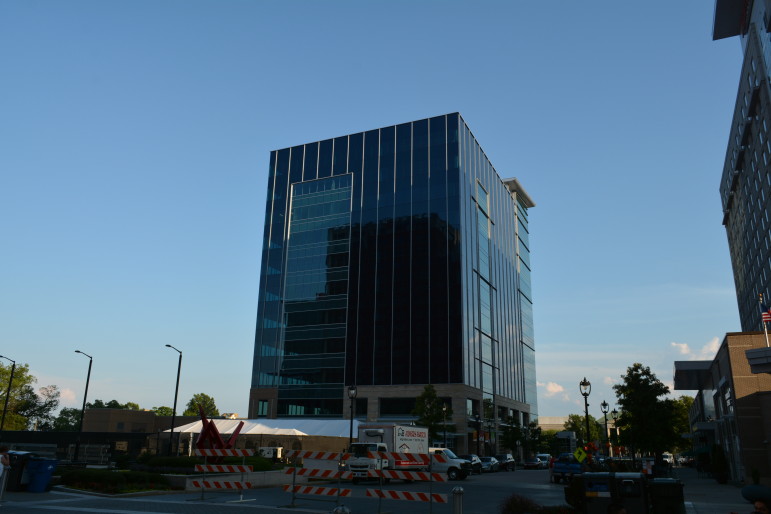
James Borden
Charter Square’s glass windows do not absorb heat, making it much easier to cool and light the building
When we covered 2600 back in February, we didn’t have anything beyond the site and elevation plans to give us an idea of what the place would look like, which made the judgment of JDavis’ work all that much harsher.
Well, the renderings have since been published by none other than the architects themselves, so we can now share them here. While the design of this place certainly doesn’t do much to inspire or excite, if you want to be mad at someone, be mad at Gordon Grubb, who’s developing this place.
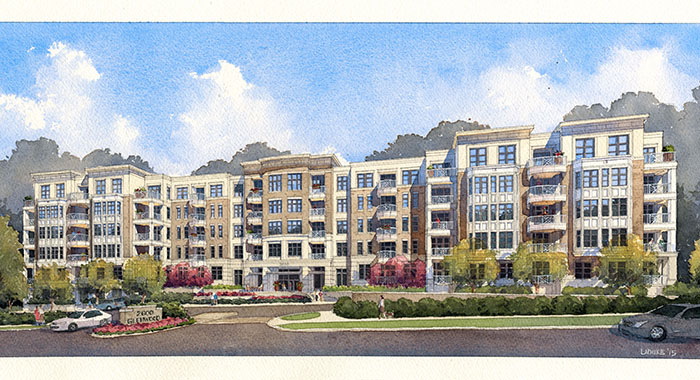
JDavis Architects
A rendering of 2600 Glenwood
Better yet: be mad at the kind of people who pay top dollar to live in these sort of places. Or maybe, look deep within yourself, and try to understand why you’re mad that these awful brick and cream apartment complexes keep getting built. Sure, they’re ugly, they’re tacky and they’re destroying the unique visual landscape of the city, but at the end of the day, what’s it to you?
Now let’s take a look at a few more details about the complex, then see how JDavis’ described the project.
According to site plans filed with the City last year, the complex would have 10 studio units, 75 one-bedrooms, 82 two-bedrooms and 24 three-bedroom units. I shudder to think at how much those studios will rent for.
The site will have 8,958 square-feet of landscaped open space, and include exterior bike racks and a transit shelter. Because I’m sure the kind of people who can afford to live at this place are taking the bus.
There weren’t a whole lot of interesting details on the site plans, because, let’s be honest, this isn’t a terribly interesting project.
Here’s how the complex is described on the JDavis website:
“The gated community is set to have a mix of one-, two- and three-bedroom units along with property amenities such as a resort-style pool, three residential clubrooms and a terrace overlooking the Carolina Country Club golf course.”
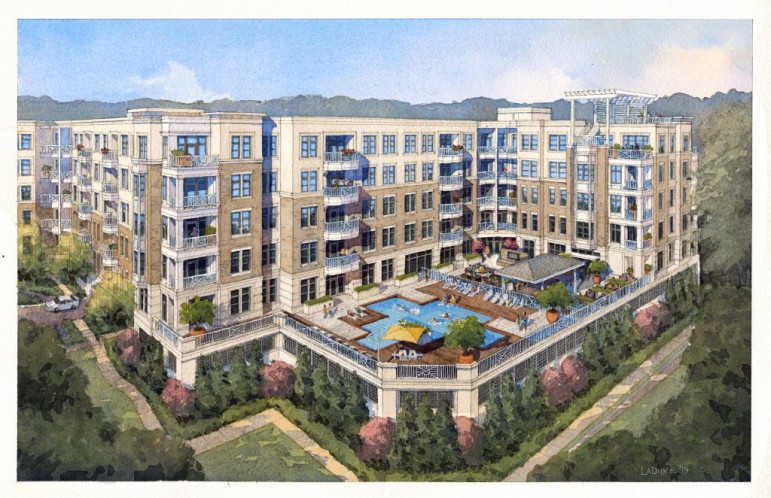
JDavis Architects
Another rendering of 2600 Glenwood
As if “luxury” apartment complexes like this weren’t obnoxious enough, this place had to make itself a gated community. Got to make sure none of the rabble hanging out at the Carolina Country club accidentally wanders over and starts trashing the place, I guess.
2600 Glenwood is expected to be open for business in the summer of 2017.
