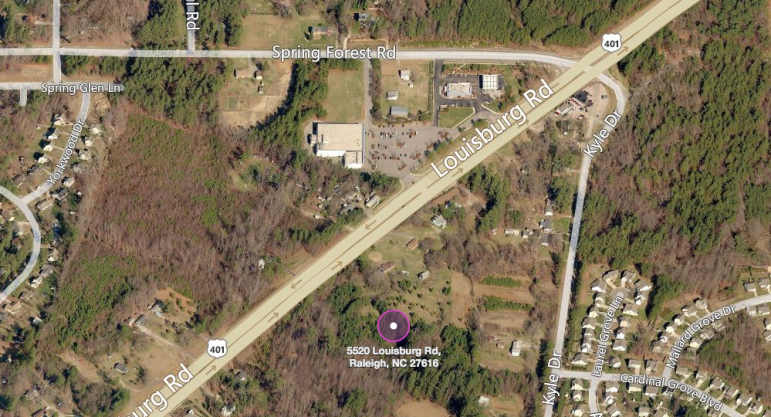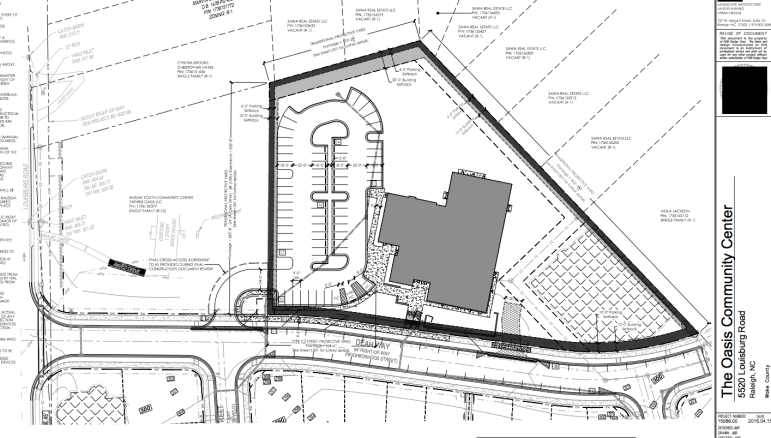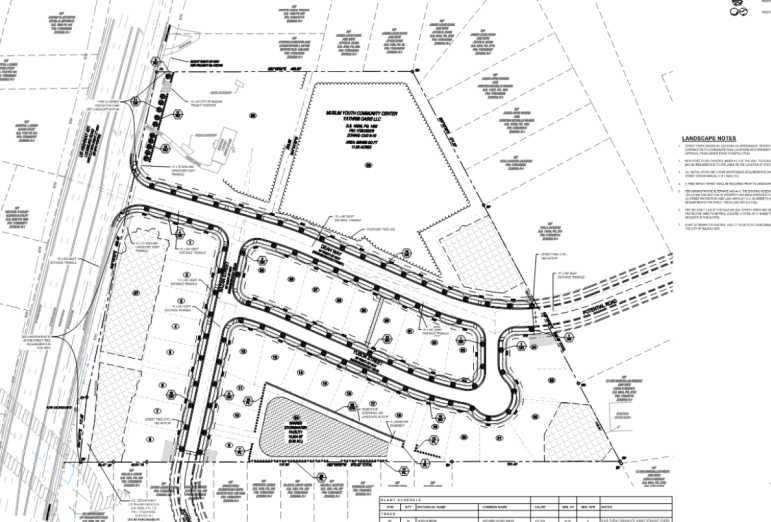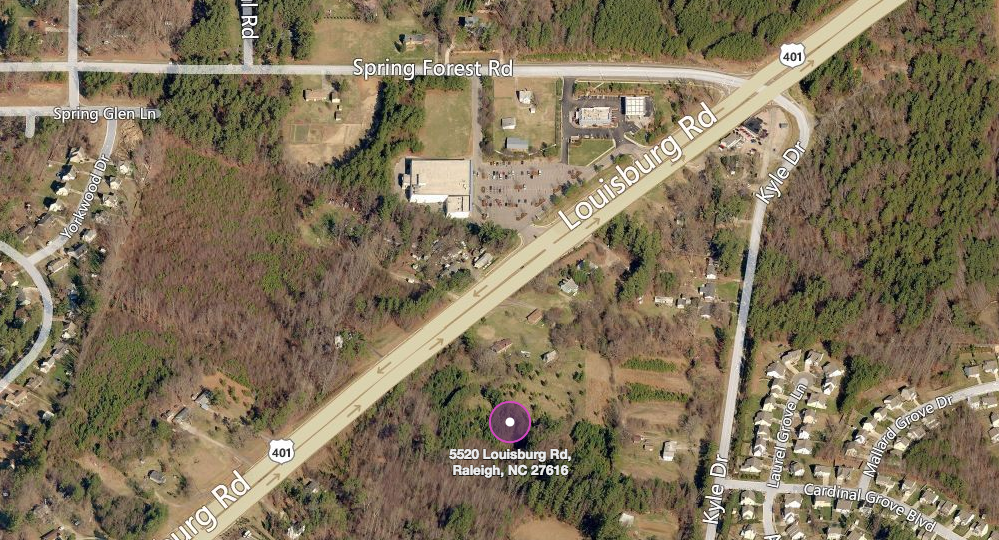Brought to you by Rufty-Peedin Design Build
Thursday, May 19, 2016
Following approval by City Council last November of rezoning case Z-19-14, site plans have now been filed for The Oasis, to be located at 5520 Louisburg Road.
The Oasis — full name, Oasis Community Center — will not be Raleigh’s trendiest new bar or its hippest new apartment complex: it will be a Muslim Community Youth Center.

Bing Maps
The site of the new community center
The center will be developed by Yathrib Oasis LLC, a subsidiary of the Fadaly Group. Founded by Dr. Ashraf Fadaly, who started off with a printing company and went on to found one of the largest schools in Egypt, founded Yathrib to develop real estate projects in the United States.
Per Fadaly Group’s website, here’s a little bit of information on the school, which, by the way, has a great name: “Brilliance Academy now is the largest school group in Alexandria with 6 different campuses and more than 7000 students in different education systems (Arabic, Language, American and British systems).”
That’s Alexandria, Egypt, not Virginia, just to be clear. However, Fadaly did found an electrical contracting company, Sarosa Electric, which is based out of Ashburn, Virginia.
As for the proposed youth center on Louisburg Road, it would be a 16,014 square-foot structure with a maximum allowed height of 35 feet. It will be accompanied by 102 parking spaces.

Site plans for the community center
The site is located in Northeast Raleigh, just south of the Springhill Shopping Center at the intersection of Spring Forest and Louisburg Roads. Sprnghill itself is just south of the 540 interchange.
While the center would be built on a 2.5 acre lot, the rezoning case we mentioned earlier, Z-19-14, rezoned a total of 11.56 acres. As the entire parcel is owned by Yathrib LLC, it seems odd they would leave so much of it vacant. The site plans for the Oasis Center appear to show some residential development, along with some newly built cross-streets.
It turns out, the main development on this parcel isn’t going to be the community center: it’s going to be the 35-lot Oasis Subdivision.
As the land is technically located outside of the city limits, the developer will be required to provide infrastructure plans for hooking up sewer, water and other utilities. They will also be required to pay a portion of the cost for the installation of new stormwater control measures.
Not for nothing, but a 16,00 SF+ community center with a 100-space parking lot, a bunch of new roads and 35 new single-family homes is certainly going to be having a significant stormwater impact on the area.
Specifically, the rezoning documents mention that the new development would “add approximately 10,772 gpd to the wastewater collection and water distribution systems of the City. There are existing water mains adjacent to the proposed rezoning area. The petitioner would be required to extend the City’s sanitary sewer system.”
Fortunately, the site is not located in a wetlands area or within the Neuse River Buffer, so the stormwater impact won’t be too bad.
Both the Northeast Citizens Advisory Council and the Planning Commission voted unanimously to recommend approval of the original rezoning, which means it should likely be smooth sailing for Fadaly once the site plan is approved.

Site plans for the Oasis Neighborhood
