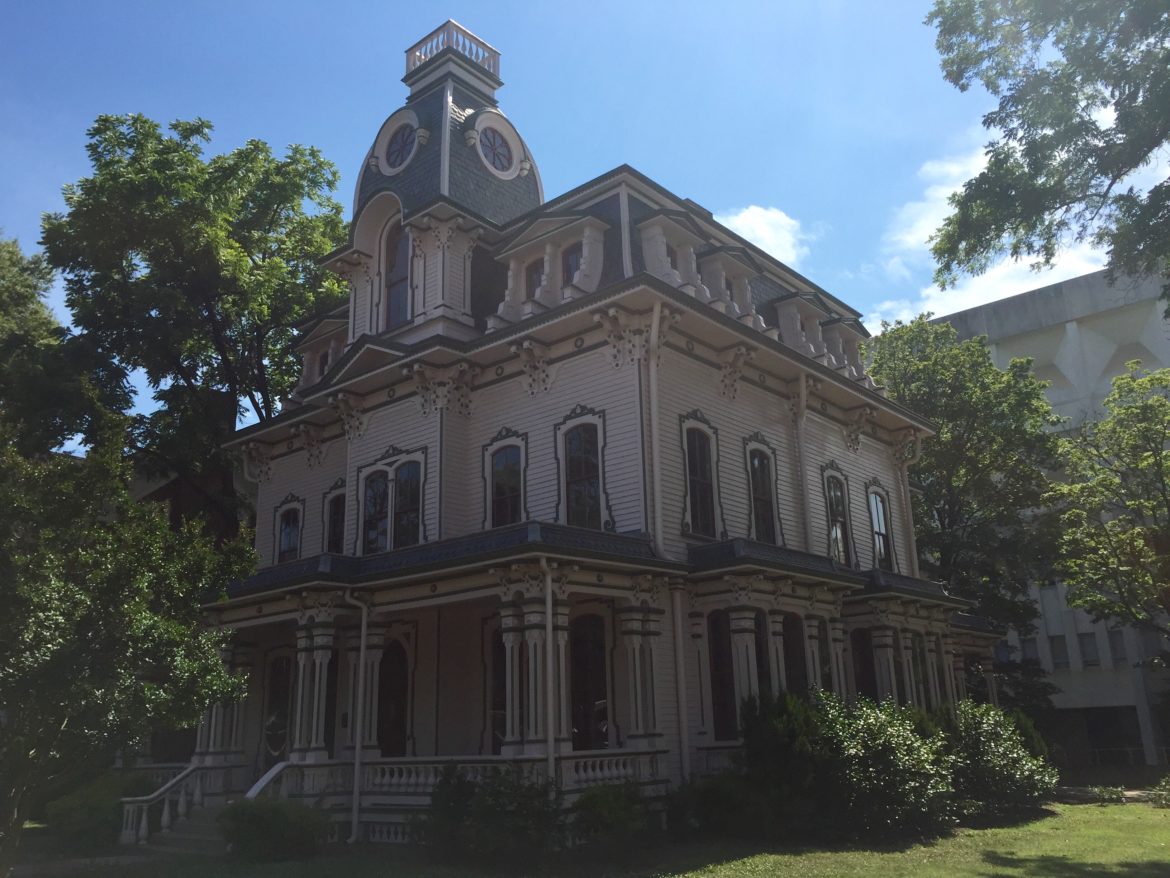Brought to you by Rufty-Peedin Design Build
Wednesday, June 22, 2016
The State of North Carolina’s Project Phoenix is well underway on Blount Street in downtown Raleigh, and unfortunately it has nothing to do with turning the staid governor’s mansion into Professor McCrory’s School for the Gifted.
The latest phase in this project to restore and sell off thousands of underutilized or dilapidated state-owned properties — again, this is unrelated to Jean Grey acquiring the Phoenix Force and repairing the M’Kraan Crystal — involves a 146-year old Second-Empire style mansion at 309 Blount Street.
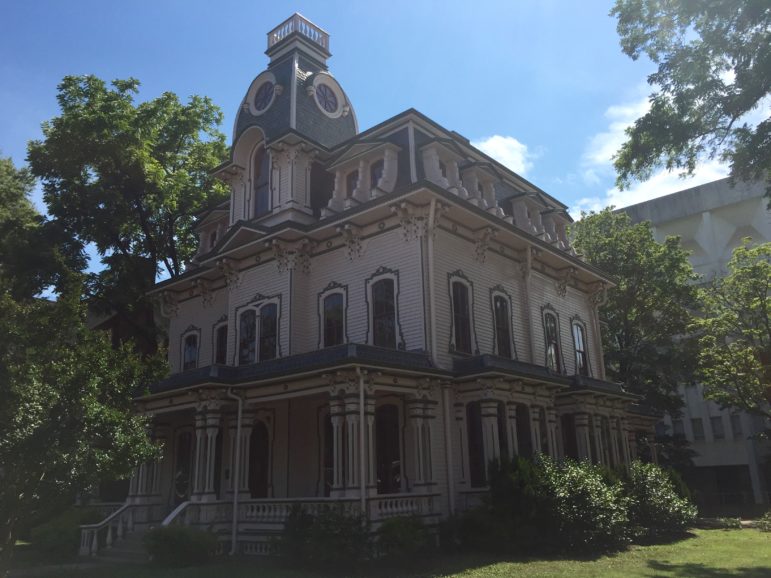
James Borden
The Heck-Andrews House
The Heck-Andrews House was completed in 1870, one of the first “grand residences” built in Raleigh after the Civil War. The Heck part of the name comes from Jonathan McGee Heck, an industrialist who made his money manufacturing weapons for the Confederacy and later through real estate acquisition and development. He built the home for his wife, which was designed by George S. Appleget, a New Jersey transplant who was also behind the Andrews-Duncan House across North Street and Estey Hall on the campus of Shaw University.
According to the original contract with Wilson & Waddell, which built the Heck-Andrews house, it was to be:
[A] three story house with tower — slate and french roof, and tin top — size forty four (44) feet front by forty (40) feet deep for main building with three story french roof. Back building 20×26 feet. All the materials to be of the very best and to be put up in the very best manner according to the plans and specifications of the superintendent architect G.S.H. Appleget.
Although that information is readily available through the state archive system, we confess to finding it on an excellent post Goodnight Raleigh did on the home back in 2010.
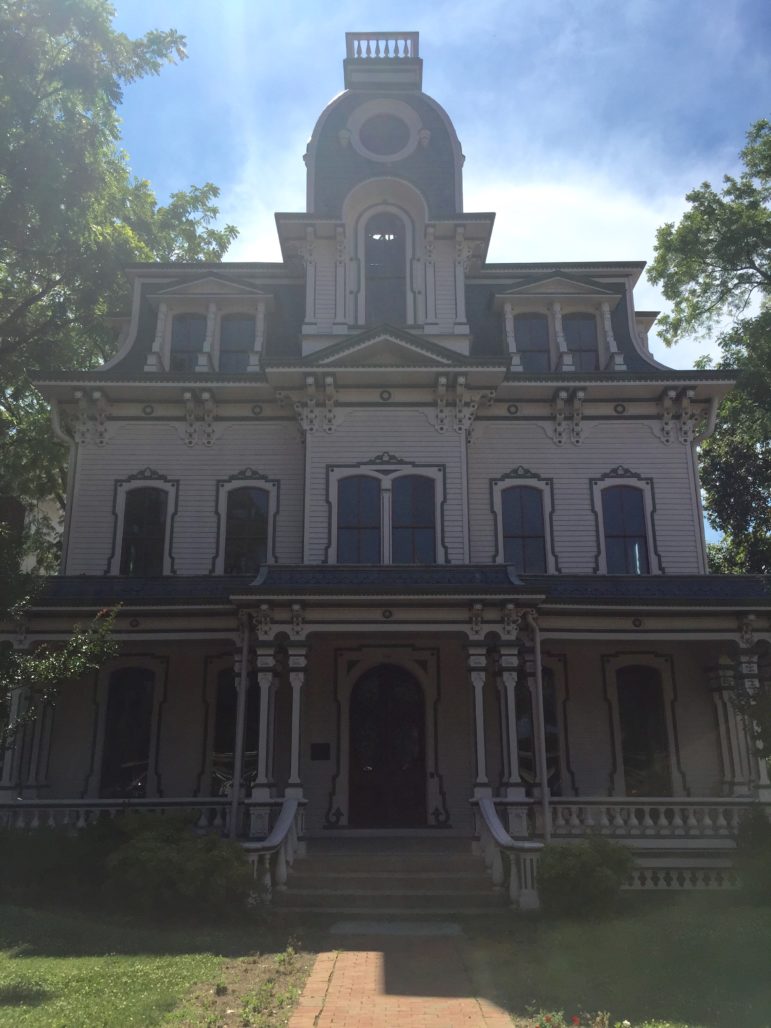
James Borden
The Heck-Andrews House
The aforementioned Andrews-Duncan house was commissioned by railroad executive Alexander Boyd Andrews; in 1921, his son, A.B. Andrews Jr., a Raleigh attorney, acquired what is now known as the Heck-Andrews house.
When Andrews died in 1946, the four-story home, which once offered stunning views of the Raleigh Skyline, began to fall into a state of disrepair. The State eventually acquired it in 1984, as part of a plan to snap up the old Blount Street mansions and turn them into office space. It had been declared a landmark in 1972.
16 years later, the State finally got around to fixing up the Heck-Andrews exterior, a restoration designed by the Amann Group and carried out by Progressive Contracting Company. The Capital Area Preservation group awarded the job its prestigious AWARD, which serves to “recognize outstanding dedication and commitment to excellence in historic preservation in Wake County.”
16 years later, the State is finally getting around to finishing the job and restoring the building’s once luxurious interior. Well not the State itself; the property was sold in January to the N.C. Association of Realtors for a cool $1.5 million.
Tomorrow, Thursday June 23, the Association will make an appearance before the Raleigh Historic Development Commission in a bid to win approval of their planned renovations.
A brief summary of the work planned describes it as “Construct rear addition; expand driveway/parking area; plant evergreen screening; construct fiberglass pergola; install lighting; install new mechanical and electrical units and panels.” The renovations are being overseen by the firm of James Grady Architect.
Grady also worked on another, more recent exterior renovation at Heck-Andrews, a project that restored the 1902 exterior historic colors and restored all historic exteriors. Progressive Contracting, which handled the 1996 job, also completed this project.
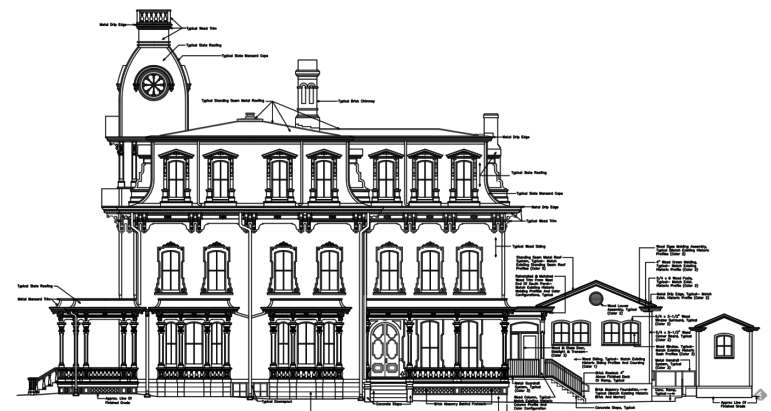
James Grady Architect
Renderings for the renovations of the Heck-Andrews House
According to its application, the addition will create an event/wedding venue space on the first floor while tailoring the second and third floors to office use. The new addition will contain “toilets and catering support spaces” to accommodate the first floor’s new use.
The design of the new addition, the application states, “makes historical references to the former Carriage House in its massing, former 1st story garage roof profile, North And South Porch and Entry Locations, and locating the perimeter accessibility ramp and Deck at the East and south sides of the building where overhanging porch areas existing on the former Carriage House.”
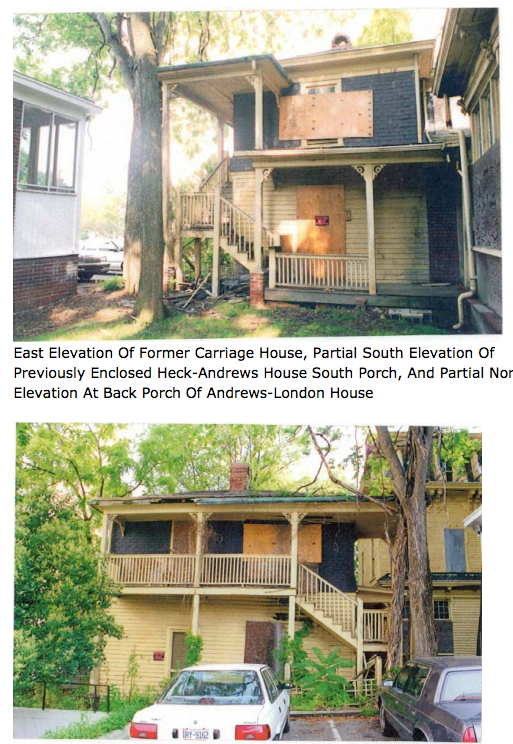
City of Raleigh
The old carriage house
The evergreen screening mentioned in the summary deals with the planting of new shrubs to screen a new parking area from the property’s North Lawn. New “recessed down” exterior lights will also be added to the porch, and pole-mounted light fixtures, similar to those at the Governor’s Mansion, will be added to the lawn.
While it would certainly be preferable that the Heck-Andrews home be turned over the scion of a railroad executive or war profiteer in order to preserve its historic tradition, the fact that such a beautiful home is being restored and put to good use nearly 150 years after it was first built speaks not only to enduring aesthetic of its design, but the craftsmanship of its structure.
We look forward to reviewing the before-and-after pictures!

James Grady Architect
Renderings for the renovations of Heck-Andrews
