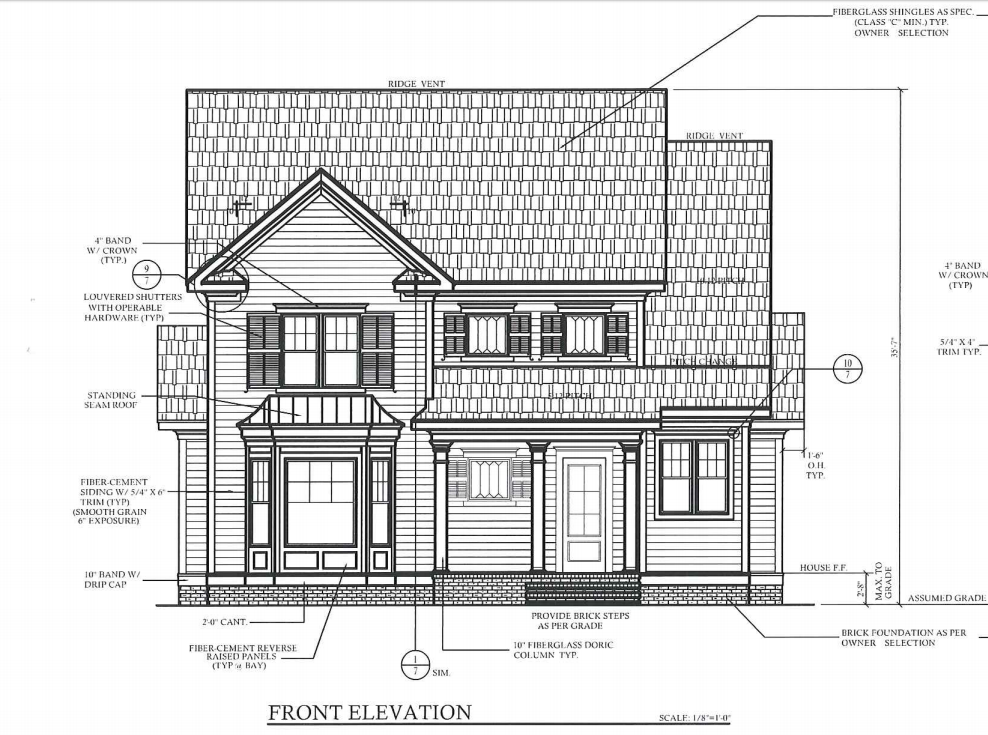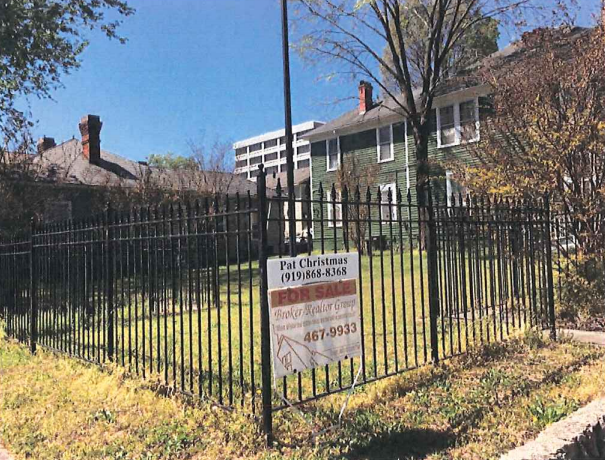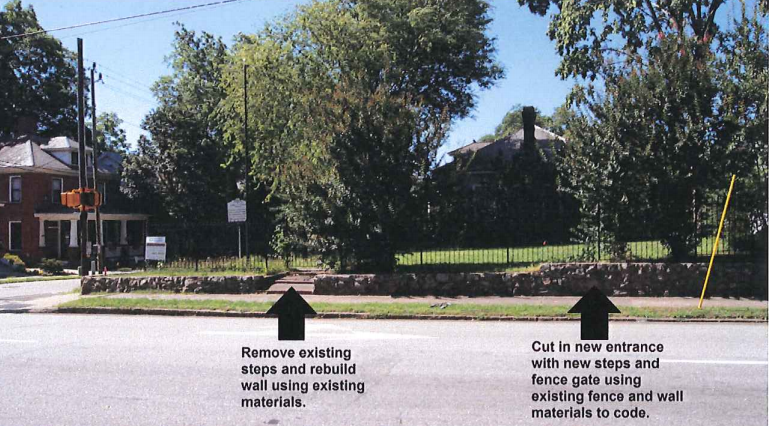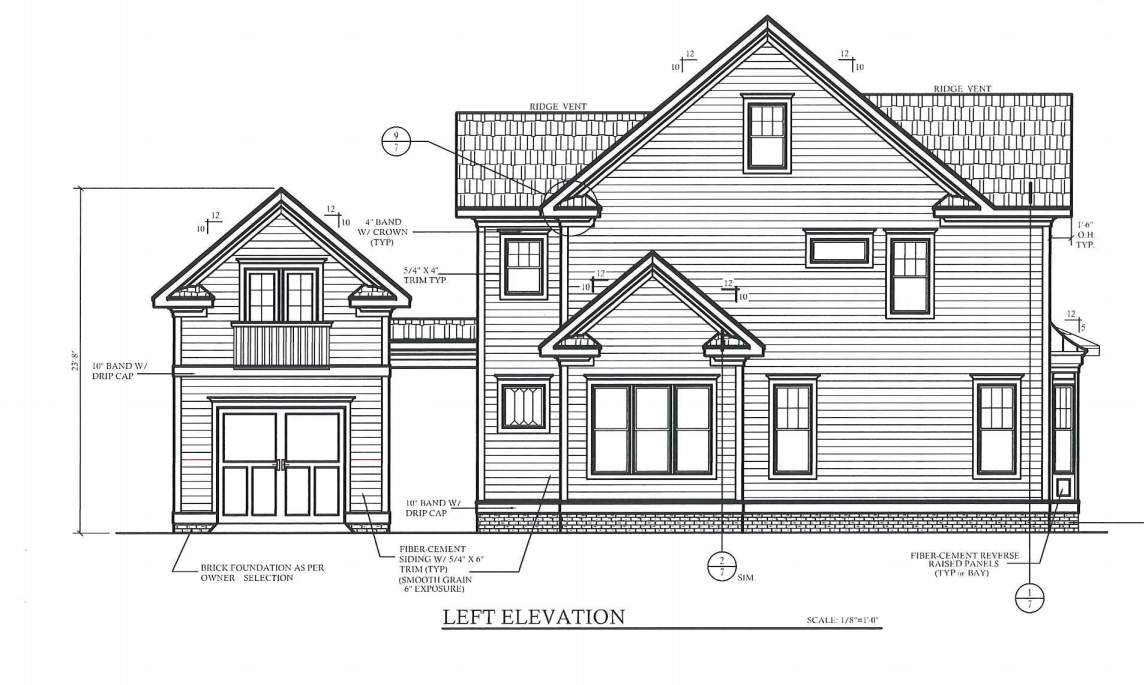Brought to you by Rufty-Peedin Design Build
Wednesday, July 20, 2016
Last week, we looked at some of the “minor” renovations planned for an historic home in downtown Raleigh; this week, we look at “major” plans for brand-new home in a downtown historic district.

Plans for the new home
Also: apologies the countless number of disappointed fans for the lack of Monday & Tuesday editions this week. All this time I’m suddenly spending outdoors thanks to Pokemon Go no doubt led to catching some terrible germ that laid me up for most of Sunday and Monday.
As for marking our grand return with a post about a new single-family home; well, we almost did a slightly-modified repost about the history of Cameron Village to tie in with that weird KKK story we published today. So at least we put a little more effort into it than that.
Including an unfinished, unheated attic, the two-story single-family home planned for a .09 acre lot at 416 East Edenton will come in at a total of 3,682 square feet.

The empty lot
Despite the relatively small lot size, it appears from the drawings recently submitted to the Raleigh Historic Development Commission for approval that the architect, Rick Raynor of Design Tech, has made good use of the space: the first floor will feature a kitchen, a dining room, a sun room/study, a family room, plus a front porch and entry foyer.
The second story will be occupied by three bedrooms, including a master bedroom with its own bathroom.
In addition to working within a small space, Raynor also had to take into account the eleven regulations guiding new construction in historic districts as laid out by the City of Raleigh. Some of these guidelines sound like things we imagine any good architect would’ve been doing in the first place, such as number two: “Design new construction so that the overall character of the site, site topography, character-defining site features, trees, and significant district vistas and views are retained.”
Nearly all of the remaining regulations are in place to ensure that any and all new buildings are design to match the character of the surrounding neighborhood.
One interesting aspect of the design that stuck out was the creation of what is essentially a third story by including a small, unfinished attic above the second story of the home. Neighbors in the nearby Oberlin Village neighborhood have actually been petitioning for a text change that would close a loophole allowing two story + an attic homes to be built in their neighborhood.

Some of the proposed exterior improvements for the site
As Oberlin Village is not a designated historic district the way Oakwood is, new buildings are regulated differently, under the Neighborhood Conservation Overlay District. While some of the newer homes in Oberlin Village certainly do tower above their neighbors, it does not appear as if this new home at the intersection of Edenton and East Streets will have much trouble blending in with its existing neighbors.
Its not very dissimilar from the relatively new home that sits across from the presently-vacant lot on Edenton Street, and the variety of existing houses on the block almost make it seem as if the architect would need to go out of their way to to design a nonconforming home.
The most interesting aspect, and we may just be misreading the plans, is an apparent galleyway between the home and the standalone, 390 square foot garage. It seems like a great escape-route that could easily be booby-trapped should the home’s future occupants ever find themselves the victims of a Home Alone-style home invasion.

See that connector? Interesting!
Beyond the structure itself, the owners have indicated they will keep the non-historic metal gates and stone walls surrounding the lot in place, although they will remove the existing stairs and replace them with a new gated entrance. Six-foot high wooden privacy fences will be installed as well.
The case for the new home will be heard for approval by the Raleigh Historic Development Commission later this month. If and when it’s approved, the owners have indicated the home will be constructed by local builder Graham Bost.
