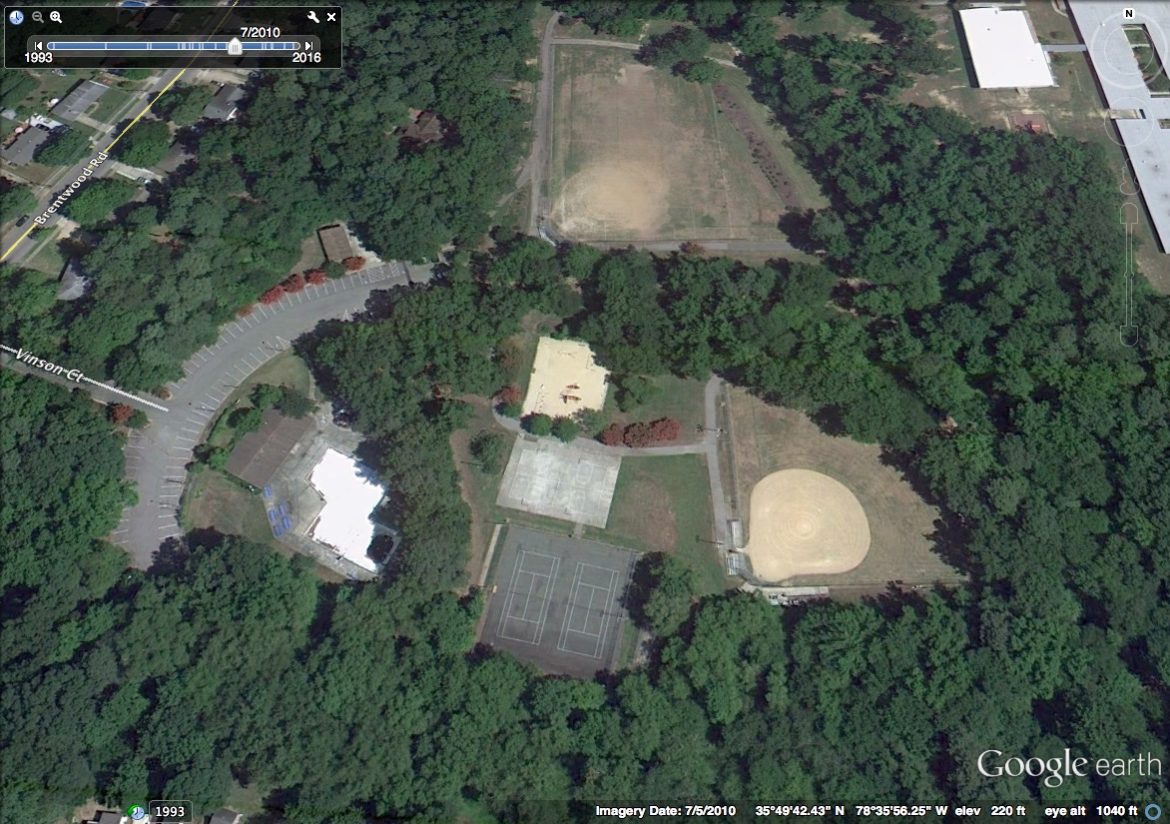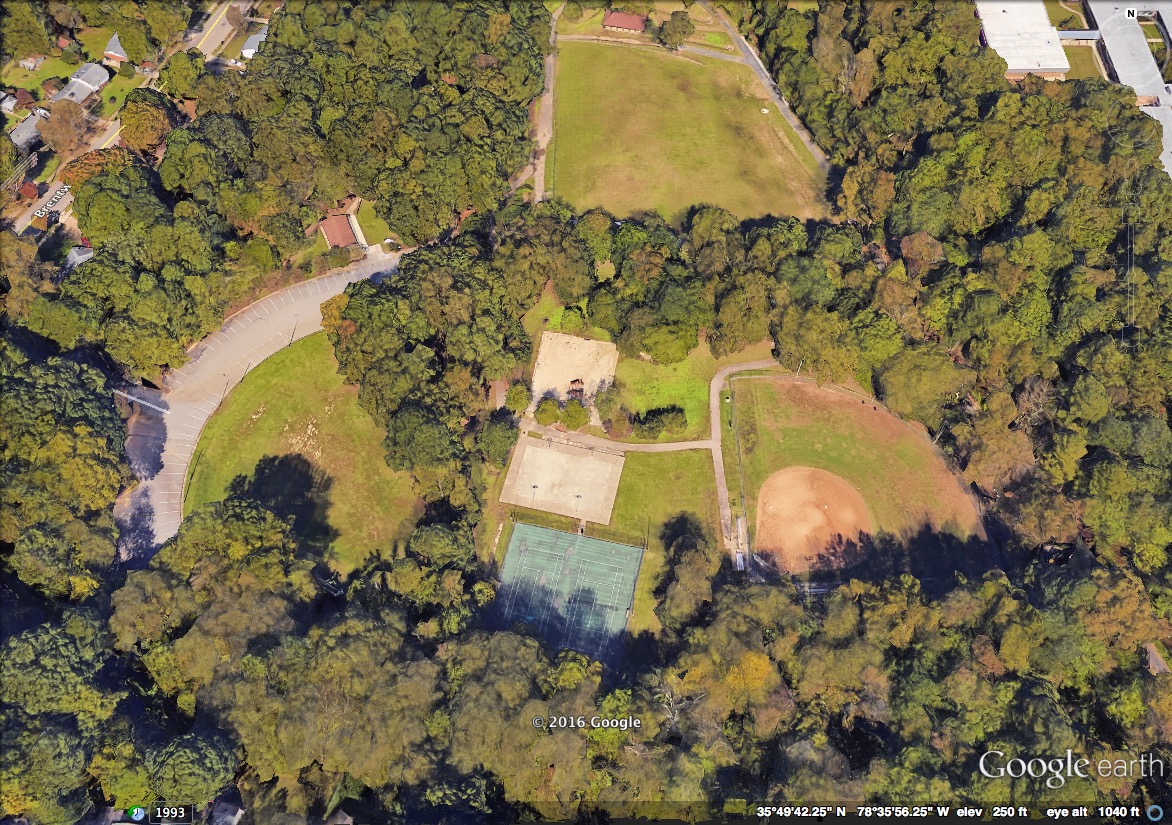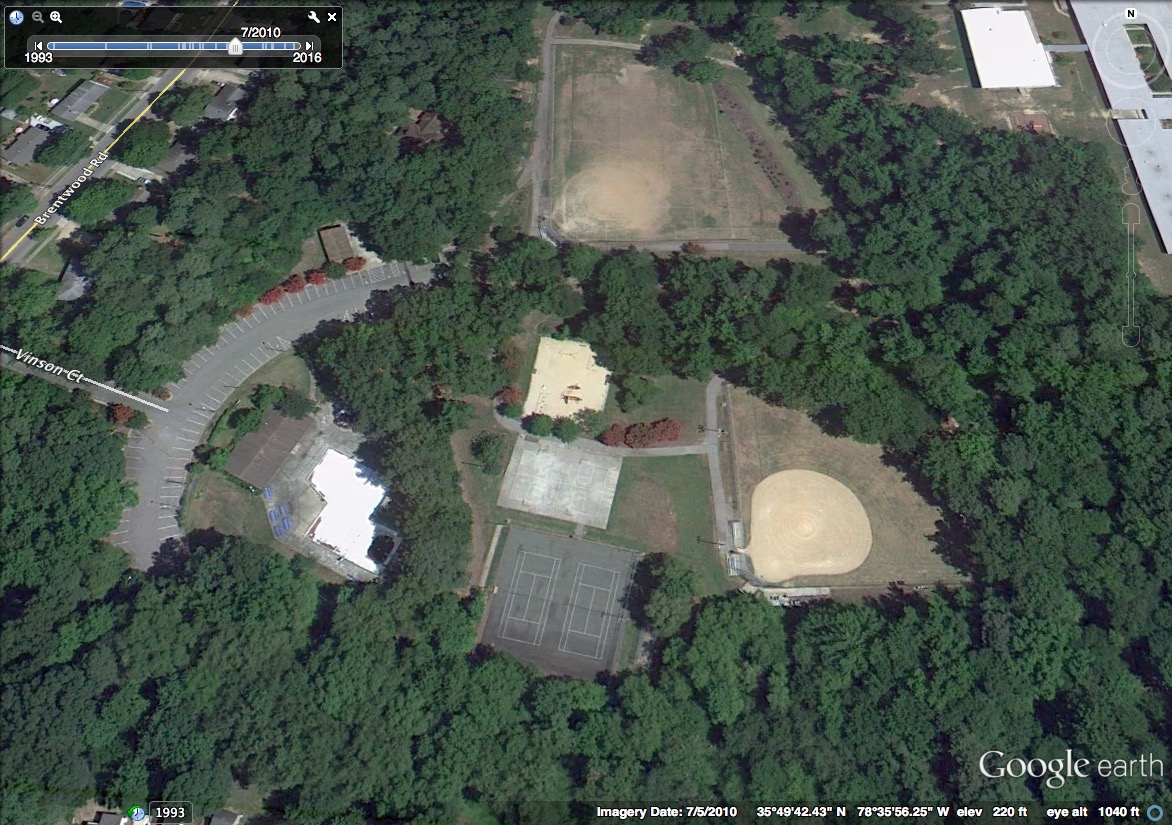Brought to you by Rufty-Peedin Design Build
Thursday, July 28, 2016
In 1970, just six years after turning over a 19.2 acre parcel of land in north Raleigh to a swimming club he operated, John R. Adams — the man who built Brentwood — decided to convey a majority of that land to the City for the development of Brentwood Park.
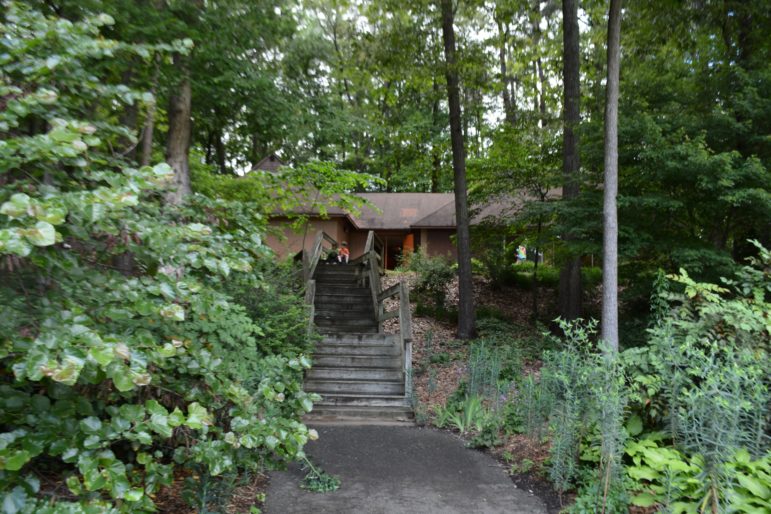
James Borden
The Community Center at Brentwood Park
Adams was a well-regarded Raleigh homebuilder who attended NC State and moved back to Raleigh after serving in World War II. According to his obituary and his entry in the Homebuilders Association of Raleigh & Wake County Hall of Fame, Adams standardized the inclusion of air-conditioning in new Raleigh homes, and was one of the first to include recreational facilities in the neighborhoods he built.
The development of the Brentwood neighborhood off Capital Boulevard and just outside the beltline in the was one of his most significant achievements. According to that Homebuilders Association, “building ‘outside’ the beltline in the 1960s was considered ‘out there.'”
Good on Adams for thinking outside the beltline, and even better on him to donate that huge piece of land to the City, which is now soliciting an architect to design a new master plan for the park.
The Brentwood Swimming Club, of which Adams was the president, apparently remained active for some time after the 1970 sale, as it operated a pool and club house on the remaining 3.06 acres until that land was deeded to the City in 2010. At that point, the City decommissioned and filled in the pool, turning it into a “green space.” Awful.
Here’s some aerial before and after shots of the Swim Club.
Even better, here’s an old video of the Brentwood Swimming Club circa 1970:
Four years after turning a pool into a green space, the City passed a $91 million Parks bond, which included a redevelopment of Brentwood Park slated for 2017-2019.
On July 8, 2016, the City issued a Request for Qualifications in order to find someone to design a master plan laying out the park’s future. Applications are due August 19.
At present, Brentwood Park hosts a 1,000-square foot Neighborhood Center, sports fields with support facilities, tennis and basketball courts, a playground, and Creekside trails that connect the neighborhood. It was also the site of the recent “Brentwood Rocks” rock-painting extravaganza.
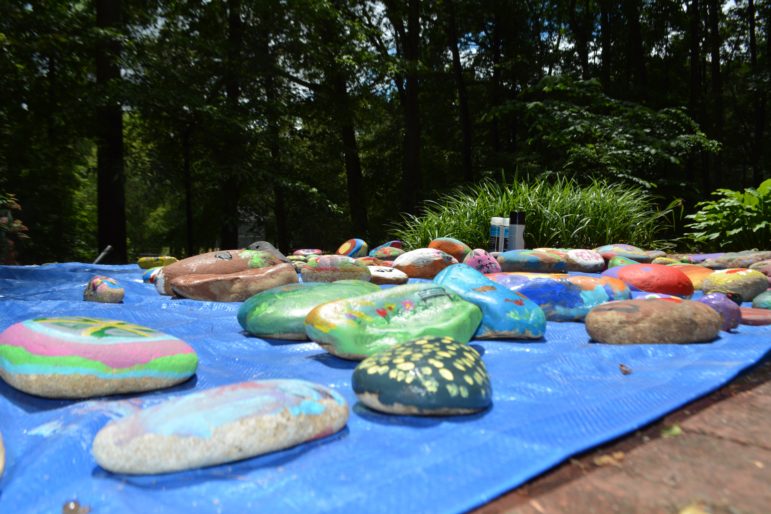
James Borden
Brentwood Rocks was held at the Community Center at Brentwood Park
According to the RFQ, “Improvements at this existing developed park, also funded by the $2 million allocation of 2014 park bond fund allocation, may include site accessibility measures, stormwater improvements, a new playground, field or court enhancements, and renovation to the existing neighborhood center building.”
No mention of recommissioning the old pool. That would be something worth getting excited over. But stormwater improvements? A new playground? I guess when you’ve only got $2 million to play around with, your options are pretty limited.
The services required of the firm selected for this project break down into two main categories.
First is “Site Assessment/Schematic Design.” Per the RFQ: The focus and result of this phase are [sic] to develop options and provide recommendations for the optimal development of the park site with a 20-year planning horizon for site improvements.
This process will include everything from mapping the existing park grounds and conducting facility assessments of the existing buildings to holding neighborhood meetings and crafting a final site plan concept.
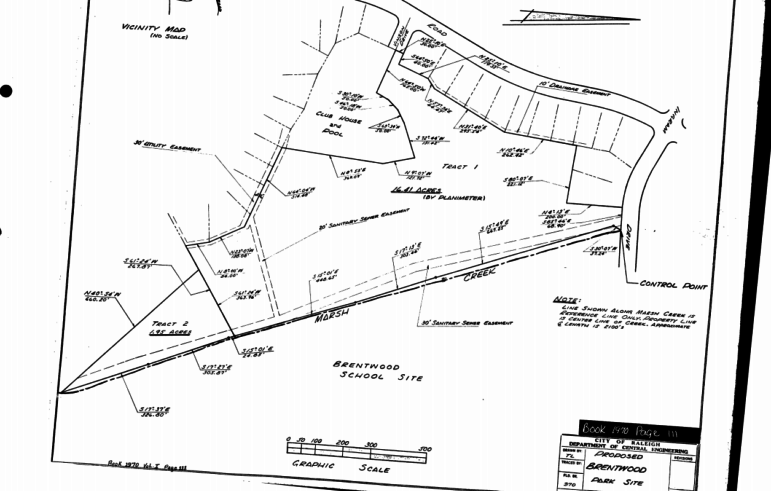
Wake County
Original site plans for Brentwood Park from 1970
Once this phase is complete, the awardee will begin working on the “Architectural and Engineering Design, Construction Documents and Construction Administration” portion of the project.
While the title is a bit self-explanatory, prepping those documents is a complicated, highly-detailed project that involves gaining approvals for erosion control and tree protection along with estimating utility costs and providing 11 months of “problem resolution” services after the final inspection.
As putting together a master plan is generally considered the first concrete step in what can often be a lengthy design and construction process, it’s likely whatever improvements are planned for the park won’t be put in place for at least another three years.
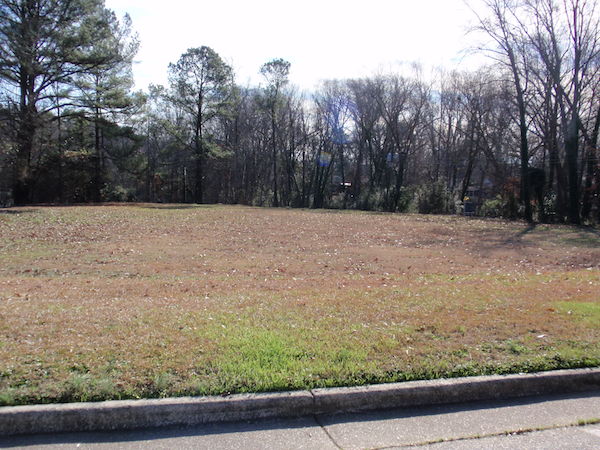
City of Raleigh
If this isn’t turned back into a pool by 2019, the Brentwood Park redevelopment project will be considered a complete failure
