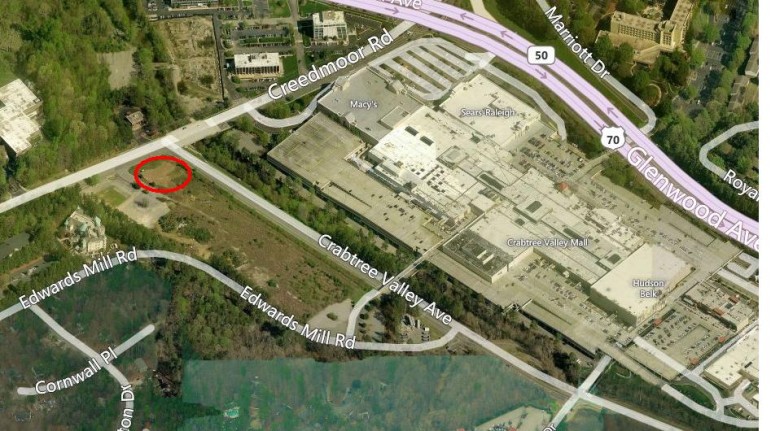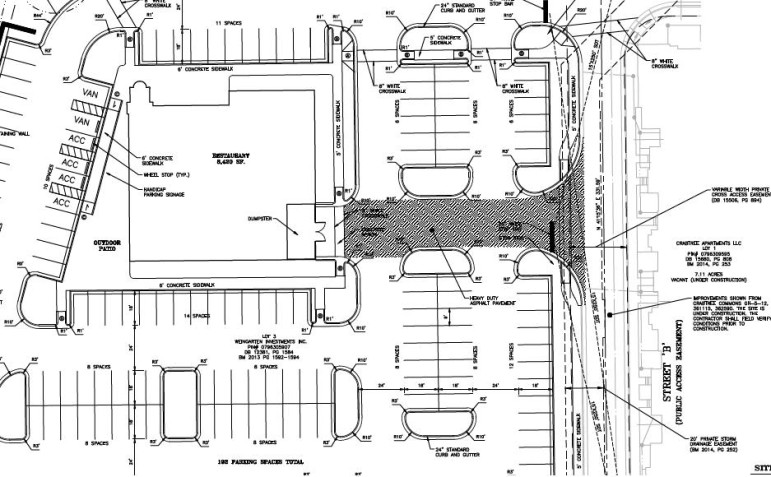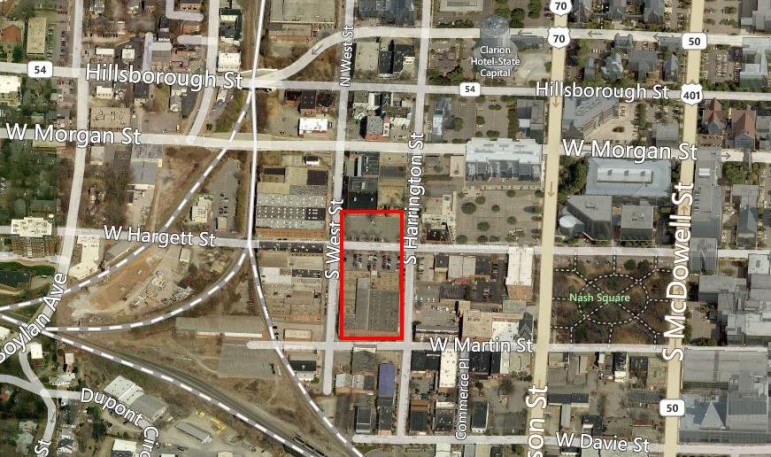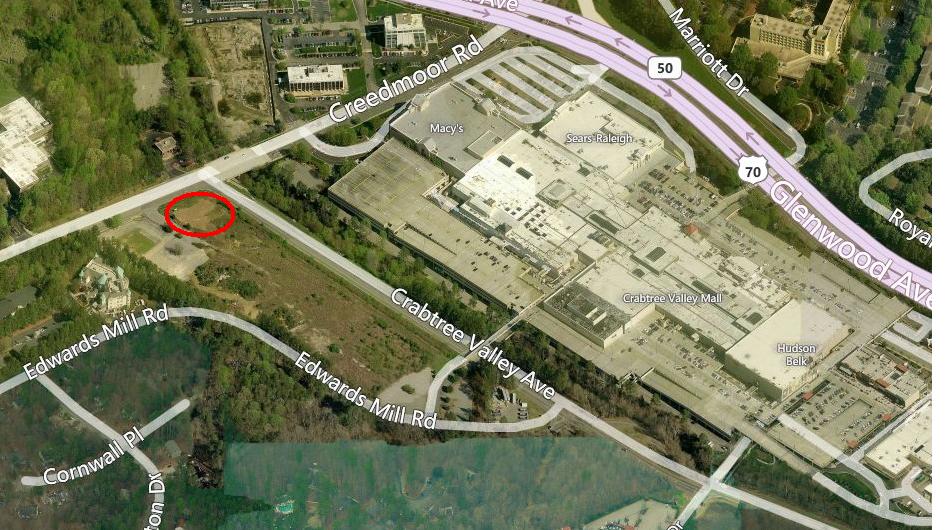Planning commissioners met Tuesday to vote on a site plan in Crabtree Commons and on the rezoning of four properties on West Hargett Street.
The site plan in Crabtree Commons — SP-9-15 — is at the intersection of Creedmoor Road and Crabtree Valley Avenue. It was deferred after commissioners expressed concerns over the amount of parking spaces required by the proposed J. Alexander’s restaurant.
The staff presentation showed that the 2.7 acre lot was vacant and that the planned restaurant would be around 8,000 square feet. It was zoned in the shopping center use district and a transit easement on the property alongside Creedmoor Road was available. The applicant had proposed that a sidewalk would be built alongside both Creedmoor Road and Crabtree Valley Avenue.

Bing Maps
The proposed J. Alexander’s will be located at the intersection of Crabtree Valley Avenue and Creedmoor Road
The civil engineering consultant for the project, Andrew Padiak with the John R. McAdams Company, spoke to commissioners about the site’s proposed parking.
Although the city only requires one space per 50 square feet, which Padiak said would have meant a minimum of 133 spaces for this site, they were proposing 191.
“The reason for that is that J. Alexander has a very high staff-to-customer ratio, and we needed more staff parking than you would normally need for this size restaurant,” Padiak said, adding that this is why some of the transitional protective yard was reduced.
When commissioners questioned the need for so much parking, Padiak brought out Robert Miles, a representative from J. Alexander’s.
Miles noted that “from an employee standpoint, we have one server per three tables,” which amounts to roughly 38-42 employees working each day. The restaurant, Miles said, would have around 260 seats, and the requested parking would ensure they could provide “ample guest parking.”

City of Raleigh
From the site plan drawings submitted J. Alexander’s
Many on the commission appeared unconvinced by Miles’ arguments.
“Do all of your employees drive?” asked Commissioner Adam Terando.
“99.9% of them,” Miles said.
Terando said he had worked in restaurants before where a number of employees biked or rode the bus to work and pointed out that the number four CAT bus stops at the site. Terando added that there was also a major transit center at the nearby Crabtree Valley Mall.
Commissioners then expressed concern that the amount of impervious surface caused by the parking spaces would cause problems for stormwater runoff.
Commissioner Rodney Swink said having that many parking spaces from a land use perspective was “not appropriate.” Terando said he had concerns about the project and wanted it deferred so the designer could work with staff to come up with a better site plan.
W Hargett Street Development to have Office Tower and Parking Deck
A rezoning case concerning four properties along West Hargett Street was recommended for approval. The case — Z-1-15 — concerned a 2.53 acre parcel in the warehouse district that was to be rezoned downtown mixed use with a 20-story height cap. The case had been in the committee of the whole as commissioners had taken a harder look at the proposed development.
After receiving feedback from commissioners, the applicant placed numerous conditions to address those concerns. Although the height cap for all four properties would be 20 stories, the applicant proposed a development that would have one-third of the property at 20 stories, while two-thirds of the property would be built no higher than nine stories.

John Kane, the developer, said the site will consist of one office tower, a parking deck, and low level retail throughout the rest. Michael Birch, a lawyer with Morningstar Law Group representing Kane, talked about street activation and a 40-foot setback from the street for the office tower.
Although staff found the rezoning to be inconsistent with the comprehensive plan and urban form map, commissioners found it to be reasonable and in the public interest. The rationale was that the rezoning was consistent with the future land use map, compatible with the surrounding area, and applied appropriate building setback.
