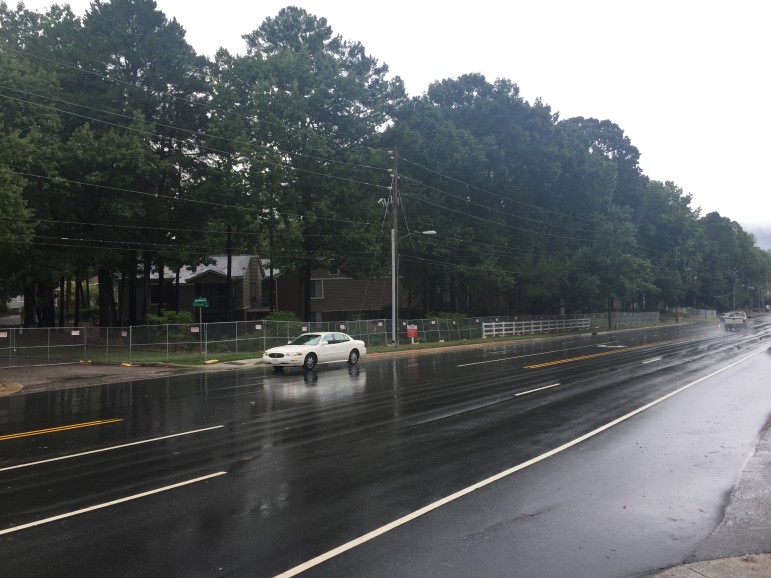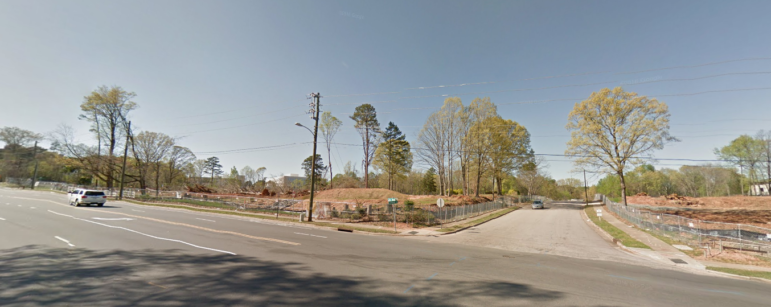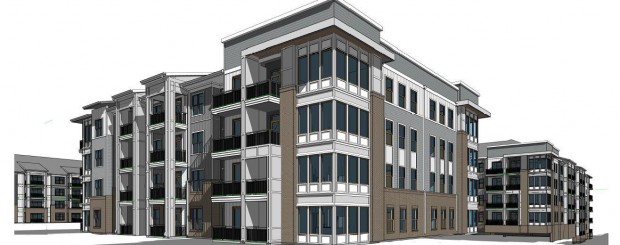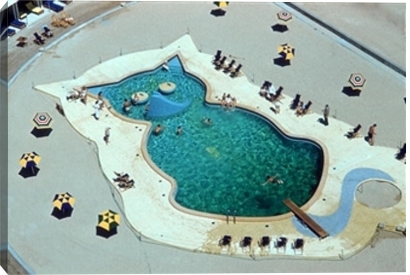Brought to you by Rufty-Peedin Design Build
Monday, August 1, 2016
The Villages of Lake Boone are dead, long live the Villages of Lake Boone.
About a year ago, we started getting a lot of questions about what was happening at the old apartment complex on Lake Boone between Rex Hospital and the Food Lion-anchored Lake Boone Shopping Center.
When we first reported on it back in September 2015, no permits, not even for sitework, had been issued, although a significant portion of the complex was fenced off, the buildings vacant and inaccessible.

James Borden / Raleigh Public Record
The Villages at Lake Boone Trail in September 2015
We noted that the plan was to tear down all the apartments inside the fenced-in area and replace them with four retail pads and new residential development. We found it odd at the time that the plan was to tear down half of an apartment complex and replace it with higher-end units, but the market wants what the market wants.
On October 6, less than a week after our initial report, 15 permits were issued for demolition work at the site. The total value of the permits comes in at a mere $328,500, and encompassed the tear down of more than 140,000 square feet of existing apartment buildings. Much of the complex remains intact and available for rent. At least for now.

Google Maps
The Villages of Lake Boone after the demolition
A company by the name of Environmental Holdings Group, which has previously worked on the demolitions of the Eastland Mall in Charlotte and the Talley Center at NC State, will be handling the work at Lake Boone.
Originally known as the Landmark Apartments, this sprawling, garden-style complex of stick-built/brick exterior multifamily structures was first built on the 29 acre site in 1972 by a developer named Landmark of Raleigh.
Landmark traces back to a company known presently as Aimco Apartment Homes, which, not surprisingly, owns and operates apartment complexes in 18 states across the country. North Carolina is not one of those states.
Landmark and its subsidiaries owned the Landmark complex right up through December of 2012, when it was purchased by Tribridge Residential, which is not only serving as the management company for the remaining apartments on site, but is also spearheading the redevelopment project.
According to the complex’s website, the rates are $700 for a one bed/one bath, $799-$854 for a two bed/1.5 bath and $923-$953 for a three bed/two bath. There’s also a two bed/one bath option, but that’s just weird.
Last week, Tribridge received permits for the construction of what appears to be four new four-story apartment buildings, described as buildings 1, 2A, 2B and 3. Why it couldn’t have just been 1-4 is beyond us. Unless four is the new thirteen, and developers are afraid to use it for fear of scaring off the more superstitious among us. Personally, I’d have no problem living on the 13th floor of 666 13th Avenue, but some people, like a certain relative who will remain anonymous, won’t even go to parties if there’s a chance the number of guests will be at or very close to 13.
Moving on: the four permits for new buildings, valued at $18.7 million, were actually only a fraction (2/13) of the total number issued to Atlanta-based Cambridge Swinerton Builders for work at the site.
The total value of all 26 permits was a staggering $38.2 million, a fact which leads us to one obvious conclusion: the monthly rents for these new units will likely exceed the ones we listed above. Let’s face it: when you’re spending what probably amounts to more than $40 million (assuming the figures on the permits are accurate) to build 245 residential units, you’re not going to rent them out for $700/month.
It’s perhaps worth noting that in a press release from February, Cambridge described the job somewhat differently.
“New construction will consist of three separate, four-story wood-framed apartment buildings with 245 “Gurban-Style” units; a pool; various amenities; and a leasing office. This is the third project for Cambridge Swinerton Builders and TriBridge Residential. Dwell Design Studio of Alpharetta, is the architect of record for Lake Boone Trail.”
And no, we have no idea what “Gurban” means, and the only hit on Google appears to come from that Cambridge-issued press release. We imagine it’s some kind of unholy mix between garden and urban-style apartments; a concept we’re admittedly not all that clear on either. Take a look at the rendering below if you want a better idea of how the place might look.

A rendering of the new Villages of Lake Boone apartments
The discrepancy in building count probably means that buildings 2 and 2A are separate components of one building; this would explain why the total number of units remains the same.
Those units will be spread across, as we mentioned, four separate buildings. Building 1 gets 55 of them, Building 2 gets 78, Building 2A 48 and Building 3, 64. The total combined square footage for the four, four-story buildings is 268,152.
A majority of the permits issued were for interior work at the various buildings; one permit per floor per building adds up pretty quick. Plus, there’s a mention of a “basement” in building 2A. Creepy!
More exciting than fitting out hundreds whitebox apartment units (not a real term, but if you know what “whitebox” means, let us know if the term works) were the permits issued for the two separate trash recycling enclosures, which kept up the odd numbering scheme established by the buildings by referring to themselves as “Trash/Recycling Enclosure Buildings 1 & 3.”
Maybe the developer just really hates even numbers. Who knows.
Fortunately, this new complex will consist of more than curiously numbered apartment buildings and trash enclosures: Cambridge Swinerton (which sounds very British, no?) will also be construction a “pool, pool deck and courtyard area” for the complex at the surprisingly low cost of $150,000. I paid significantly more for the in-ground, cat-shaped pool at my mansion, so it’s possible C-S threw this one in at a discount considering how much they were being paid for the entire job.

A rendering of the pool I’m having built in my backyard
