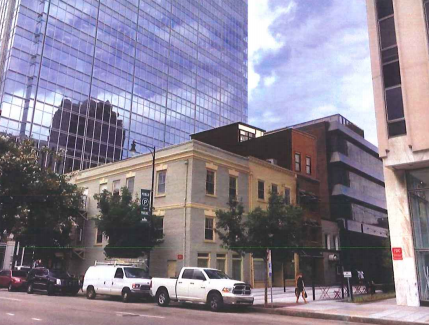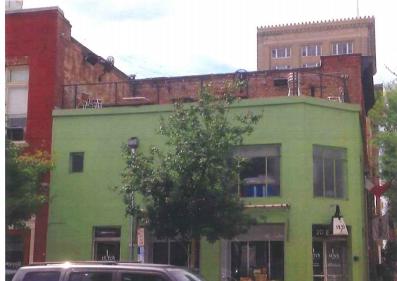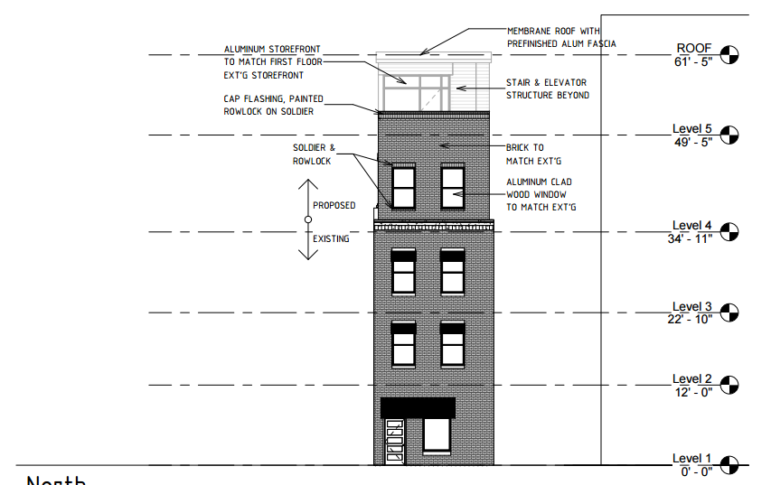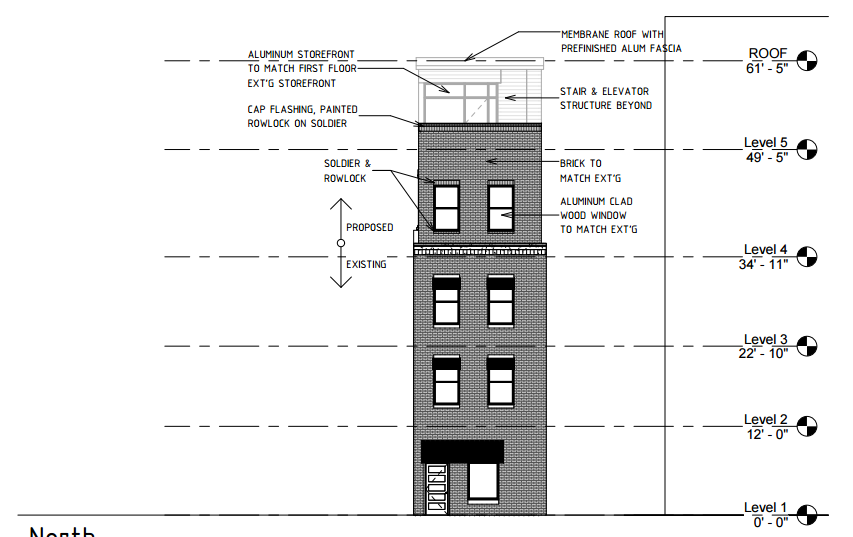Brought to you by Rufty-Peedin Design Build
Wednesday, September 28, 2016
Major/Minor Work Wednesday is a semiregular feature that takes a look at recently filed applications with the Raleigh Historic Development Commission.
In September 2013, Lisa Southern of Southern Real Estate published her final blog post on a subject near and dear to her heart: an extensive renovation project of her office & home at 15 East Martin Street.

15 East Martin
Three years later, the blog lies dormant, but the upgrades to her downtown home and office continue on.
The three-story, 3,468 square-foot structure was first built in 1910 and acquired by Lisa Southern and her husband Jim in March of 2013. Their real estate office is located on the first floor, while their primary residence is on the second and third floors. Talk about your ideal commutes.
According to the application recently filed with the RHDC by Maurer Architecture on behalf of the Southerns, the couple hope to expand their residence by adding a fourth floor and a roof patio, similar to those seen at Busy Bee or the Raleigh Times.
This expansion will expand the size of the building by 1,164 square feet, an increase of about 31 percent.
The application notes that the fourth floor will be recessed from the main front of the building by about 12 feet in order to respect the existing front facade and to “minimize the impact of the addition” as seen from Martin Street.
The recessed roof patio will be located between the addition and the existing front parapet, and will see a simple metal railing installed behind the parapet.
The open roof patio, a feature we’re pretty sure every downtown resident would kill for, will have an “L” shape similar to the aforementioned Raleigh Times roof deck, and will be accessible by stair and elevator.

Raleigh Times’ roof deck
A planar roof will cover the rooftop structures and part of the patio, and flat, parapet walls will be on the sides and rears in a style characteristic of the Moore Square Historic District. They will extend 42 inches above the roof patio plane, which eliminates the need for a railing. However, a high, open painted steel railing will be included as part of the final project.
For those of curious about the style, the “walls of the upper level rooftop structure that face inward shall be clad with smooth Hardi lap siding, with cornerboards and window/door trim consisting of smooth Miratec trim.”
The only response we got after reaching out to the Southerns and Maurer architecture was a confirmation that the addition would be for the Southern’s residence.
According to Ms. Southern’s old blog, “We love living and working in downtown Raleigh. It is definitely an exciting place to be right now and we look forward to getting more neighbors living and working here.”
Her husband, Jim Southern, noted something in 2013 that has only become more apparent with each passing year: “There are several new urban living projects underway, many new businesses and restaurants and other new commercial ventures in downtown, so we see huge growth in the coming years.”
While this isn’t the most exciting project we’ve ever covered, we definitely think it’s cool that the Southerns live & work together in an historic downtown building that they are dedicated to preserving and upgrading. While it’s certainly hard to top a rooftop patio, we’ll definitely keep an eye out to see what they might have planned for the future.

