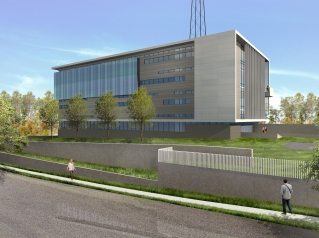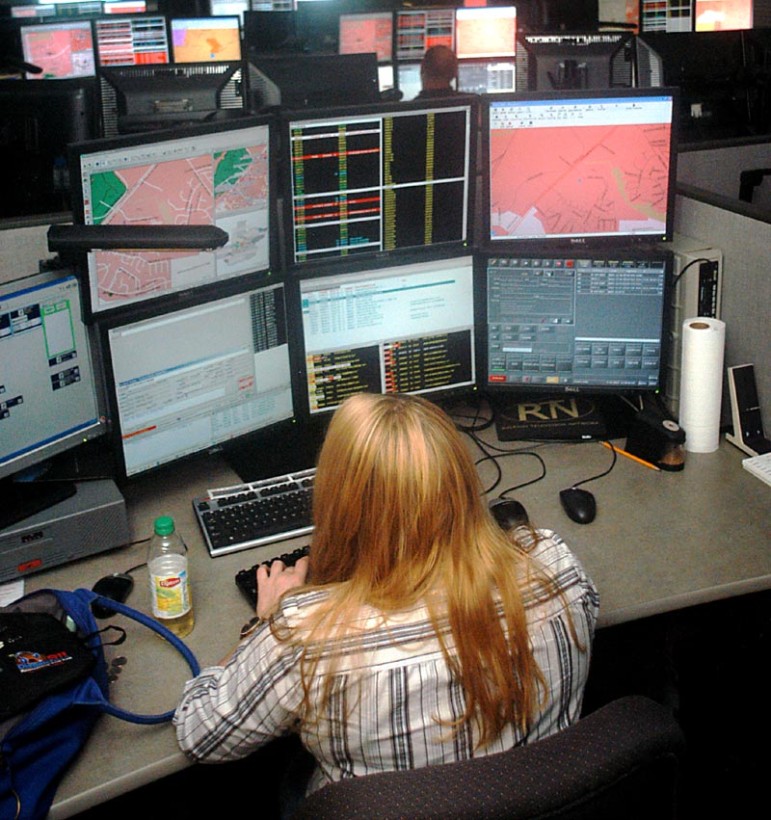Plans for Raleigh’s Critical Public Safety Facility have finally gotten the green light.
City Councilors Tuesday approved plans for the new Critical Public Safety Facility, making the project one step closer to becoming a reality.
Raleigh’s Critical Public Safety Facility will be the new headquarters of the 911 call center, emergency operations center, traffic management center and data center. The 100,000-square-foot building will be located on Brentwood Road and Raleigh Boulevard.

City of Raleigh
A rendering of the new Critical Public Safety Facility, from the view of Raleigh Boulevard.
Plans for the facility are scaled down significantly from a previously proposed 17-story Lightner Center that would have housed the police and fire department headquarters in addition to emergency management operations.
The budget for the project has risen slightly from $69 million pre-design to about $71 million. Interim City Manager Perry James said this is due to rising construction costs.
“The estimates for the cost of the facility have increased some, mainly because of the construction environment, but not that significant,” James said.
In May, Wake County Commissioners declined the city’s invitation to locate its emergency operations center within the facility because the building was not partially underground. Had the county co-located its center within the city-owned facility, it would have picked up about $4 million of the cost.

Hide Terada / Raleigh Public Record
File: Kelly Junker, of Raleigh, handles incoming 911 calls in June of 2012.
Construction begins on the new building in the summer of 2014 and should be completed by January 2016.
The new emergency operations center will be located on the first floor of the building with a press room for news conferences. The second floor will house the city’s data and traffic management centers.
The 911 call center will be on the third floor, with mechanical systems located in an underground basement area.
The building is designed to withstand hurricanes and tornadoes with winds of up to 140 mph. The 120-hour stand alone emergency operations capability means that power will be on and the facility will be operational in the event of a natural disaster or major power outage.
Richard Kelly, with the City’s Public Works Construction Management Department, said four primary directives were emphasized in the planning and design of the project: providing energy efficient and maintainable design, maximizing operational efficiencies, providing for future growth and making effective use of taxpayer dollars.
The building’s designers say their goal is to achieve LEED (Leadership in Energy and Environmental Design) silver certification for the facility. LEED is a rating system for the design, construction, operation and maintenance of environmentally responsible buildings.
Architect Clymer Cease, of Clark Nexsen/Pearce Brinkley Cease and Lee, the architectural firm working on the project, said, “It’s been very clear that this facility is an important component of the community for the citizens of Raleigh.”
