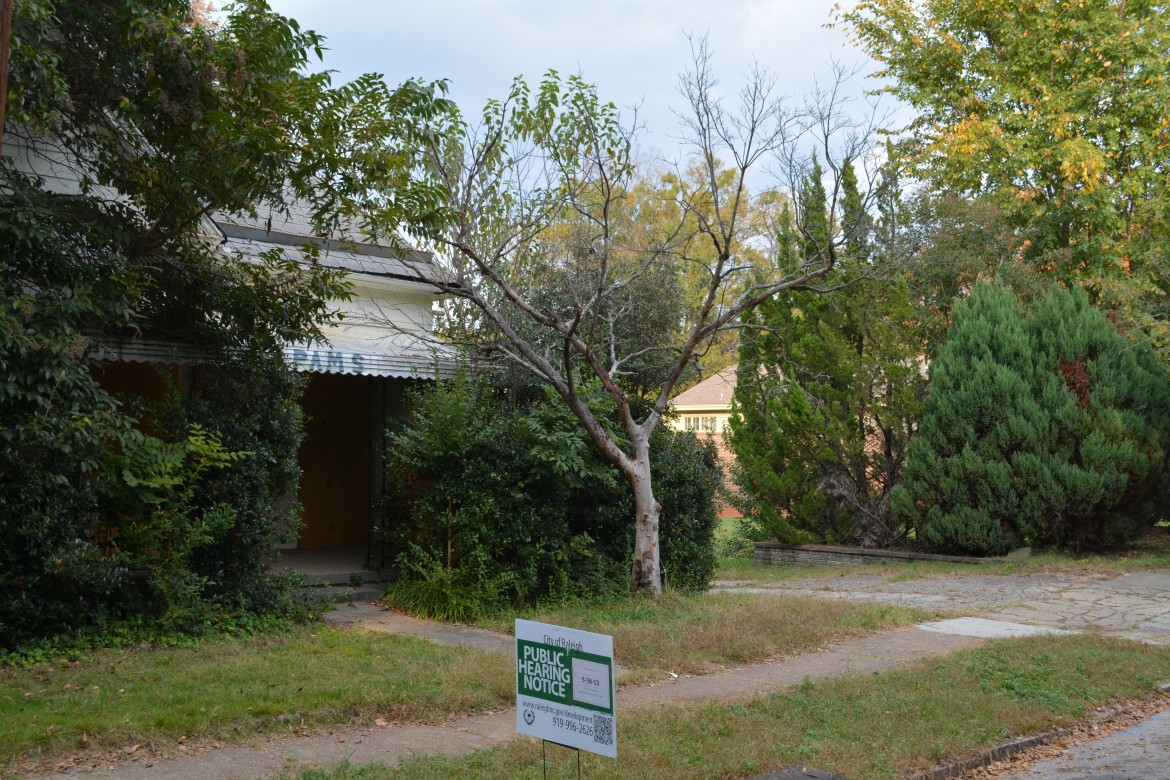In a welcome change of pace from the all-too-common Glenwood South multifamily high-rise, planning commissioners this week voted to approve the site plan for The Saint, a new townhome development on St. Mary’s Street.
Aside from an awesome name, The Saint will feature 17 dwelling units condensed onto 1.25 acres — with a private street thrown in for good measure.
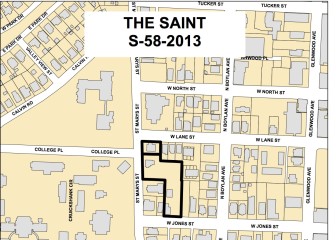
The developers for The Saint own an interestingly-shaped parcel of land off St. Mary\’s
It’s hard to imagine the property, sandwiched between Lane and Jones streets onto a Tetris-shaped piece of land, transformed into a brand-new neighborhood. Due to the lot’s size, a number of variances were requested for the development, including the removal of a requirement for sidewalks and on-street parking.
Jamie Schwedler of Parker, Poe, Adams and Bernstein, the law firm representing the developer, told the commissioners that both the shape and topography presented a number of challenges to the development.
“It’s almost a puzzle piece connecting between Jones and West Lane Street,” Schwedler said, adding, “The site slopes down from St. Mary’s to the east and between Jones and Lane so that it’s almost at a low point toward the center.”
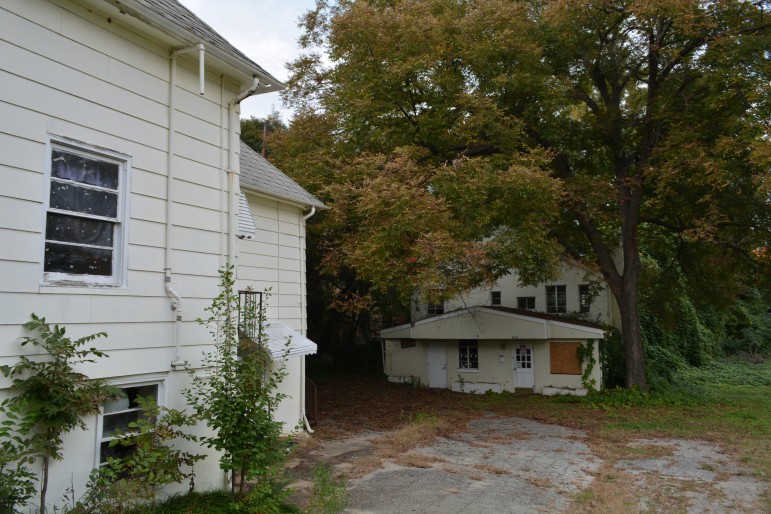
James Borden / Raleigh Public Record
The property upon which The Saint will be built is currently home to several abandoned structures
These issues, Schwedler said, combined with easements that run across the property, would have made it difficult to adhere to a number of city regulations for group housing projects. A number of workarounds were developed: instead of on-street parking, each unit will have a driveway and a garage that will park a total of four cars. Instead of large, transitional backyards, a number of trees will be planted at the edge of each property, which will provide residents a measure of privacy.
Developer and architect Souheil Al-Awar worked extensively with city staff in determining these variances; as a result, planning commissioners had only one additional requirement — pedestrian pavers for the units facing the sidewalkless private drive.
Al-Awar told commissioners the property was actually zoned for 50 residential units, but felt a development like The Saint, long a dream of his, was more appropriate for the area.
“We wanted to do something that was right for the neighborhood,” Al-Awar said.
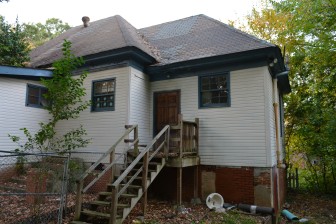
James Borden / Raleigh Public Record
The Saint\’s townhomes will be a welcome change from the abandoned structures currently sitting on the property
The townhomes are designed to resemble brownstones, and although the site plans have the actual size of each varying slightly, the average square-footage for the three-story properties appears to be around 1,000.
Several neighbors appeared before the commission to speak in favor of the project, including Jim Belt, the co-founder and president of the Downtown Living Advocates.
The development, he said, would be “an excellent fit for our neighborhood,” that would serve as an “excellent product for that transition that allows for something between detached single-family homes and a high-rise condo.”
Atypical of many recent downtown developments, the hearing attracted no detractors. The planning commission’s vote of approval was unanimous.
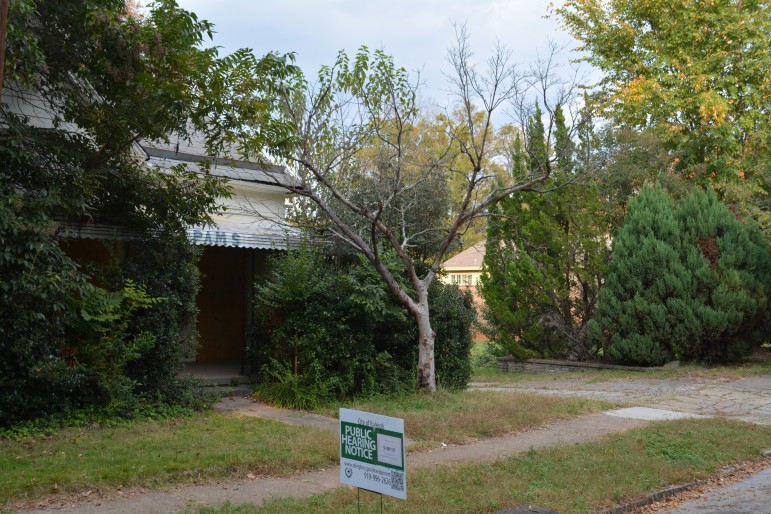
James Borden / Raleigh Public Record
Shockingly, no neighbors turned out to oppose the redevelopment of this piece of land
Happening Now-Ish
There’s only so many ways — but apparently an infinite number of times — it can be said: permits were issued recently for the construction of a new apartment complex on Hillsborough Street. On October 20, Liberty Oak Inc. received permits for $2,826,500 worth of work for 1307 Hillsborough, a multifamily development that will cater primarily to students and include ground floor retail. It wasn’t that long ago this project was in front of the planning commission, when one of the commissioners noted that the building’s location next to a 24/7 IHOP would be “nirvana” for college students.
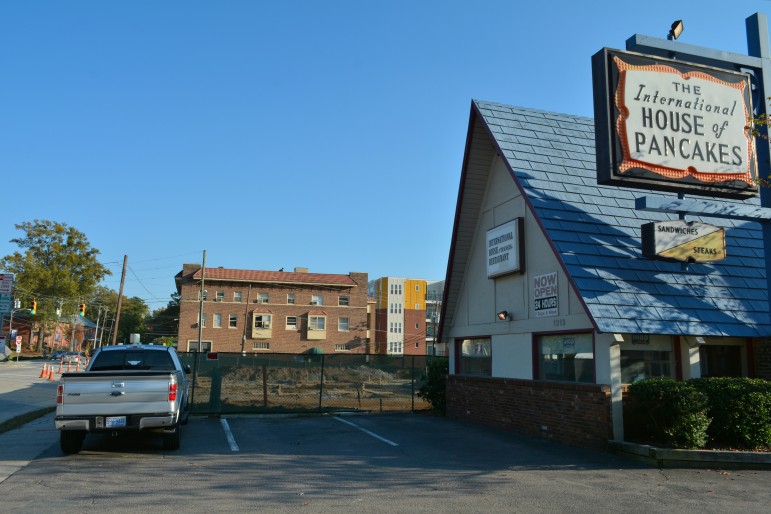
James Borden / Raleigh Public Record
Work on a new student-housing development next to the IHOP has just begun
We saw a comment online recently that a “monoculture” (an awesome word that often carries frightening implications) of student housing along Hillsborough Street is not “inspiring for the gateway to the Capitol.”
While many of these new developments have yet to be completed, it may be hard to argue this point from an aesthetic perspective. But not all downtown residential development can be as cool or stylish as The Saint or the Peace Street Townes.
From a practicality standpoint, however, clustering more students in and around this area of Hillsborough Street may offer a number of benefits — a reduction in traffic, as most basic necessities are within walking distance, an increase in owner-occupied single-family homes that may once have been rented by students, a better business culture for local merchants, and, of course, more tax revenue. Time will tell whether this multitude of multifamily developments will be a good thing for the city, but even the tackiest new apartment building is better than an abandoned lot or a boarded-up storefront.
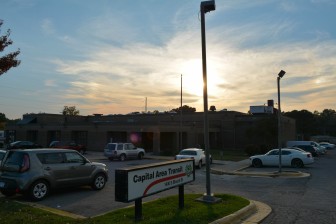
James Borden / Raleigh Public Record
The CAT facility on Blount Street
Speaking of inspiring design, the low-slung, utilitarian CAT maintenance and repair facility on Blount Street behind the Cargill industrial facility — one of the few areas of the city that’s likely safe from any new apartment buildings — is now set to undergo nearly half a million dollars in renovations.
Built in the late 1970s, the facility has sat vacant since 2011 and according to the city “requires significant replacement and upgrades to be compliant with City codes, be suitable for operations, and be appropriately energy efficient.” Scotia Construction will head up the renovations, based on design work by local architectural firm Craig Dean. Permits for the $490,000 project were issued October 20.
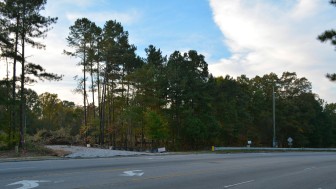
James Borden / Raleigh Public Record
The future site of a new church
Inspiration of a higher order will hopefully be found in a new, $675,000, 7,191 square-foot structure on South New Hope Road, as permits for the Raleigh Baptist Association were issued on October 22. The new facility will be built on a plot of now-vacant land next to an office building and conveniently close to the Beltline.
Those who prefer to worship at the altar of science — in particular the sect of meteorology, may be more interested to know that Weather Predict will be moving into a new office off Highwoods Boulevard near Atlantic Avenue. The quiet, wooded office park should give Weather Predict’s employees ample opportunity to get out and enjoy that which they spend all day inside studying.
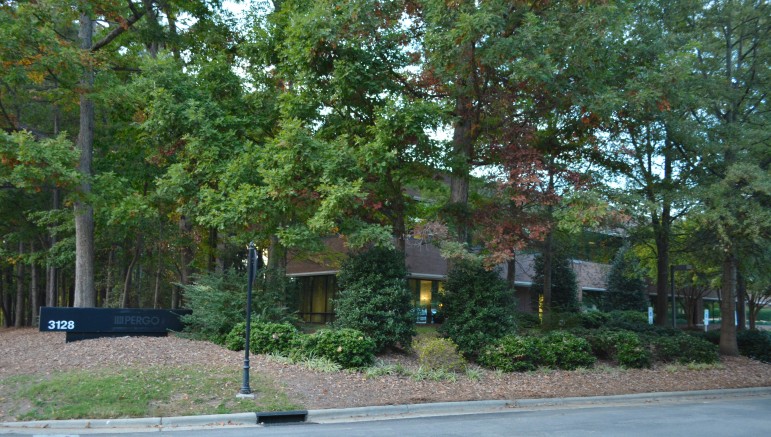
James Borden / Raleigh Public Record
Weather Predict will soon be moving into this office park off Highwoods Boulevard
