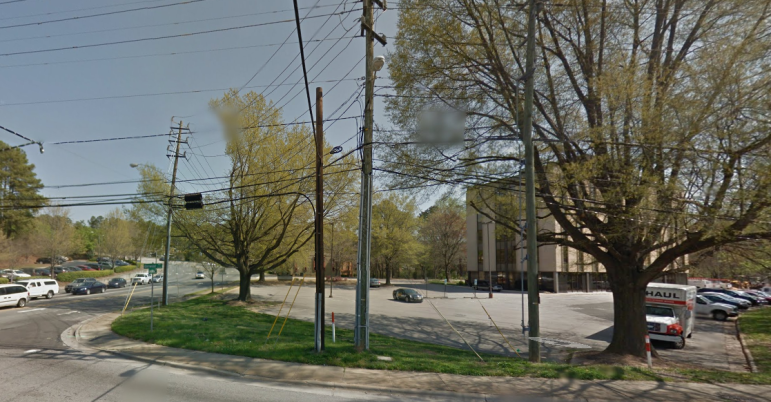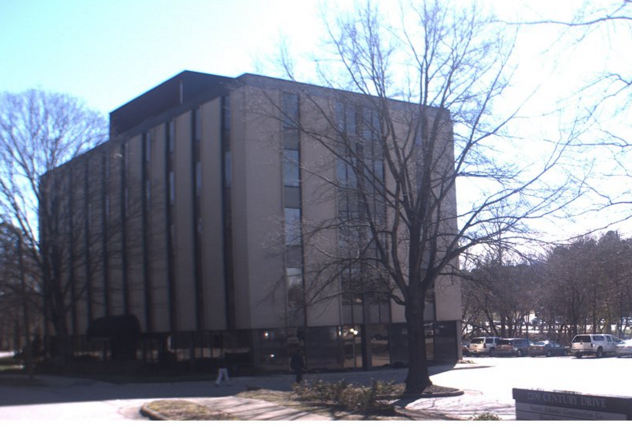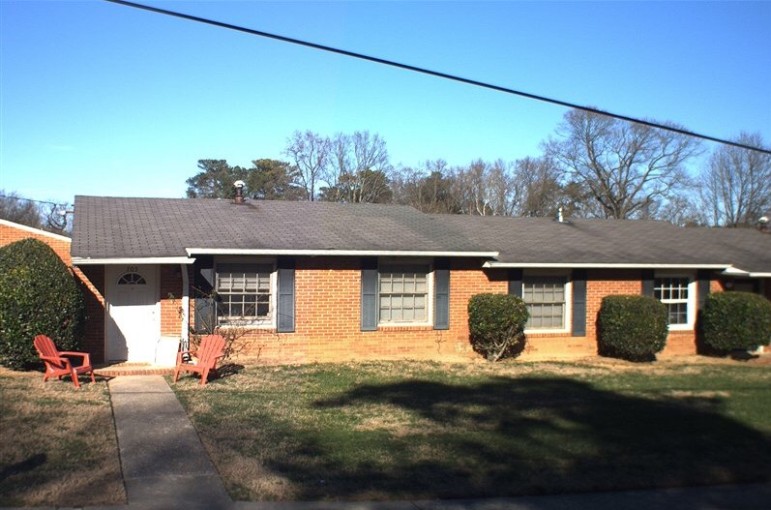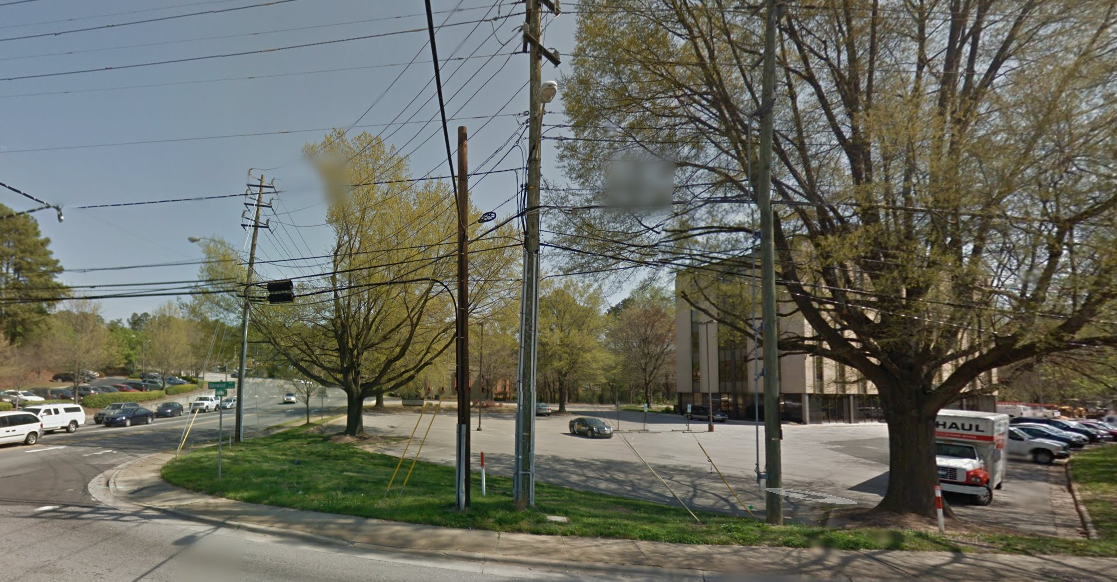Brought to you by Rufty-Peedin Design Build
Tuesday, March 22, 2016
An apartment complex built in 1958 and an office building built in 1972 both received demolition permits last week.
The office building is one that many area residents are likely familiar with, if only tangentially: if you’ve ever been stuck at the intersection of Glenwood and Lead Mine just south of the Crabtree Mall (and who hasn’t?) you might have noticed an older, conventional-looking brick office building off to the right.

Wake County
This office building near the Crabtree Valley Mall is being torn down
Technically located at 2209 Century Drive, the property is essentially located at the Glenwood/Lead Mine intersection, but with a large setback due to green space and a parking lot.
The last we had heard, the owners of this property had planned to put retail on the ground floor of this office building but otherwise leave it as-is.
In fact, rezoning case Z-8-14 called for this specifically. The case was approved by Council back in August 2014. It was set to create more allowable space for retail in the building. The goal of the property owner at the time was to have the entire ground floor of the building dedicated to retail, which would not be permitted under the then-current zoning.
As we mentioned, the building was constructed back in 1972, which meant there were a number of zoning codes that it would not be in compliance with if it were rebuilt today. However, a provision stated that the owners must bring the building up to these standards if they make “substantial” improvements, classified as anything more than 50 percent of the tax value of the structure.

In this case, the ground floor would have required a “substantial” amount of flood proofing. It is Crabtree Valley, after all.
I reached out to the owner, an individual in Chapel Hill, to see if I could get an update on what will be done with the space once the building is torn down.
Although the property was rezoned from Office & Industrial to Commercial Mixed use, there was a condition that limited the total square footage allowed for retail, restaurant and service space to 6,500 square feet. That means we’re likely to see an office building with ground floor retail as envisioned, except instead of renovating the first floor and calling it a day, they’re tearing it down and starting from scratch. But that’s just pure speculation, which is generally code for: I’m wrong about this.
The $250,000 demolition will be handled by Cadco Construction.
The 1958 apartment complex, is another project we’ve covered in the past, including yesterday’s column. The complex is on the site of the future Oakwood Townes development, which recently saw sitework permits issued.

Wake County
The existing homes on the future site of Oakwood Townes
The single-story multifamily units were purchased by York Properties in February 2015 and later sold to H Brooks Real Estate in August 2015.
The existing structures currently cover 44,376 square feet of impervious surface; once the new town homes are built, that number will nearly double to 87,751 square feet. Seven $93,000 permits were issued to Legacy Custom Homes for the demolition.
