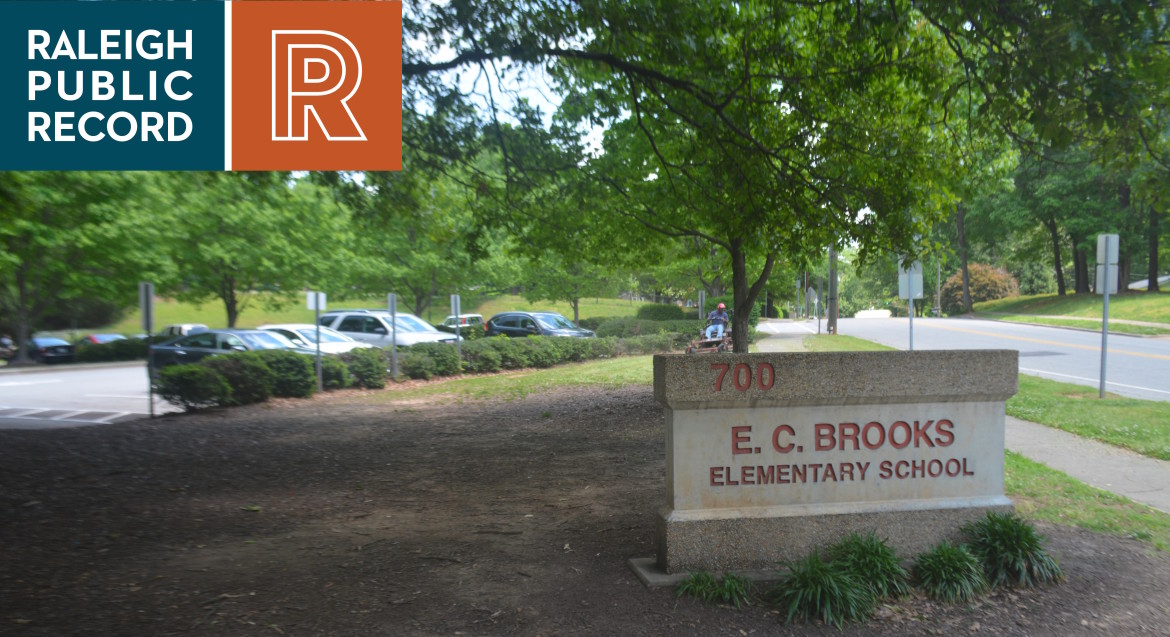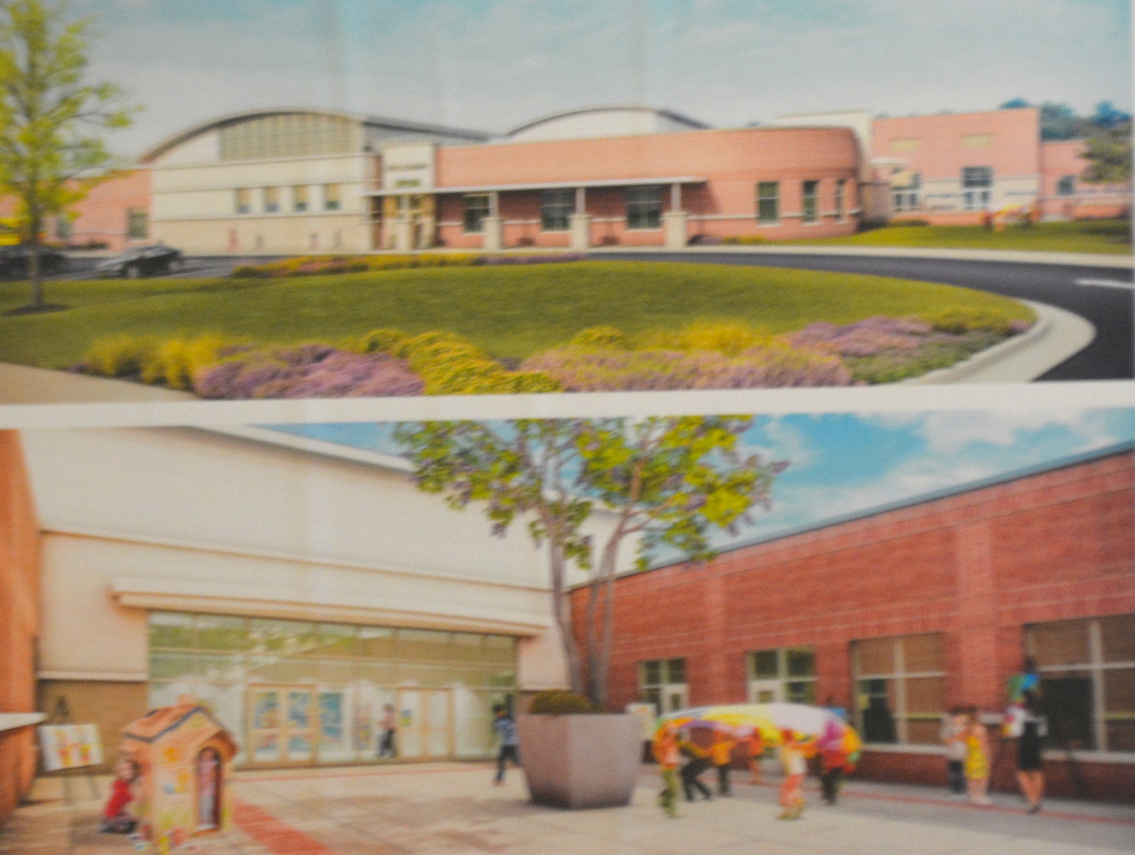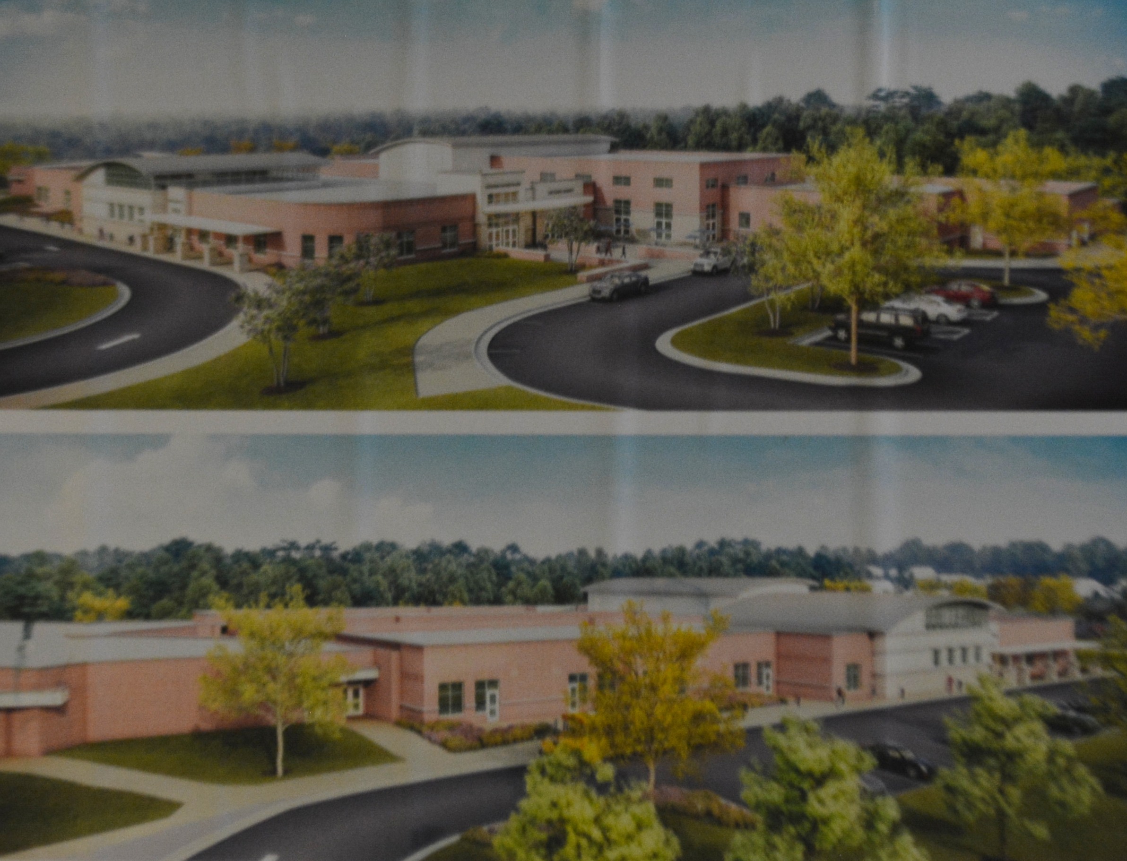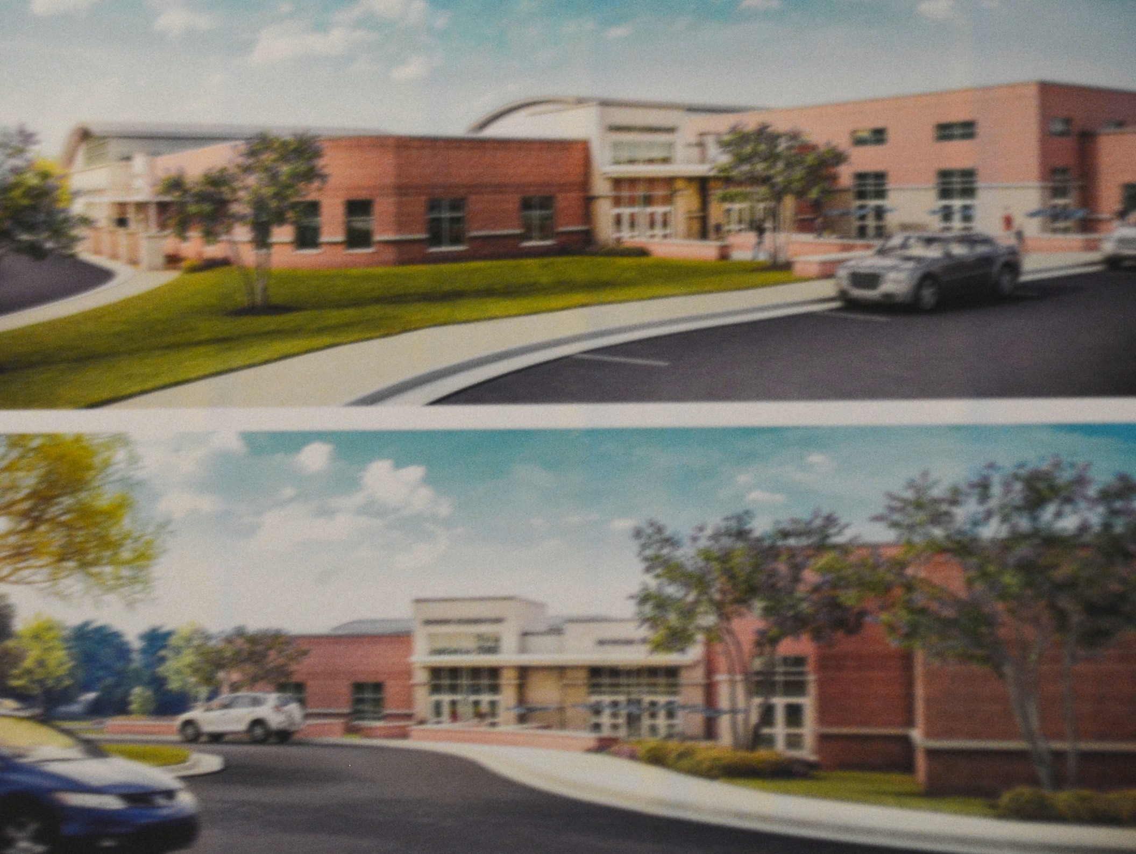Brought to you by Rufty-Peedin Design Build
Tuesday, May 3, 2016
The EC Brooks Elementary School Bees will soon have to buzz off to a new, temporary hive as demolition permits were issued last week that will kick off a massive overhaul of the school’s campus.
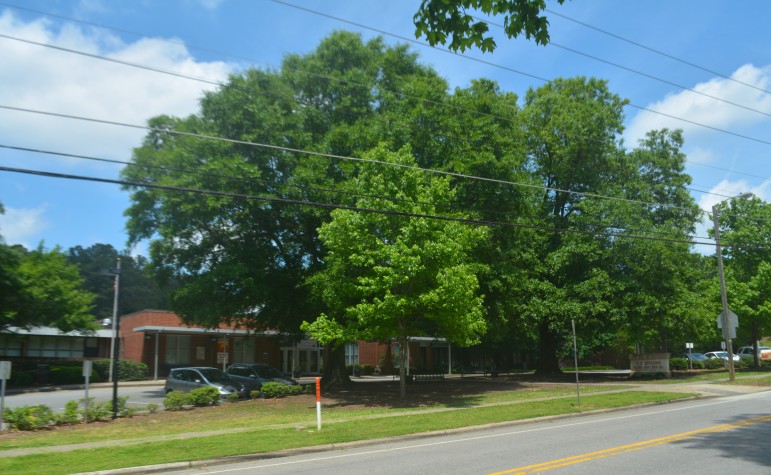
James Borden / Raleigh Public Record
Brooks Museum Magnet Elementary as it stands today. Note: I got permission from the school before taking this shot.
First built in 1963 with a number of renovations and expansions over the years, the school now formally known as Brooks Museum Magnet will see its students relocate to a temporary modular campus for the 2016-2017 school year.
Which means the actual teardown probably won’t happen until after June 13, the final teacher workday scheduled for the year at Brooks, so if you’re an alumni of the place, you should definitely make the time to go check the place out. Architecturally it’s nothing special, but I’m sure there’s a lot of good memories: this was grade school, after all. Not middle school.
It’s that lack of architectural significance, along with the inherent cost savings in tearing down and building new vs. renovating a 60+ year-old structure, that led Wake County Schools to decide to “demolish the 1963 and 1964 portions of building A, and the multipurpose building.”
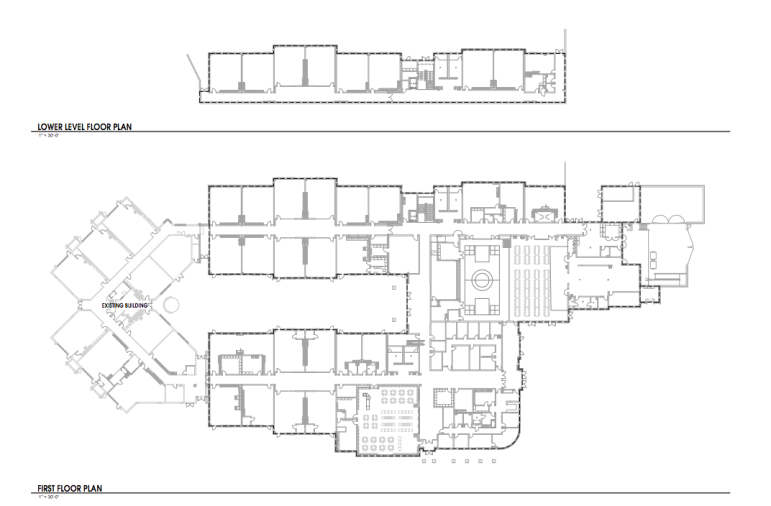
Site plan drawings for the new campus
The total square footage set for demolition is 58,738. The new buildings will clock in at 77,051 square feet; a total of 16,234 SF is set for renovation.
Design work for this massive, $22 million project (it was initially budgeted at $21,844,567; costs to date have come to a total of $22,434,842, was handled by Moseley Architects. Although, since I was fortunate enough to come across an exclusive copy of the architectural drawings, I feel like I should give a shout-out to the *entire* design team, not just the architects.
CLH Design out of Cary handled the civil engineering work, Stroud Pence & Associates of Raleigh did the structural engineering, Progressive Design Collaborative of Raleigh did the MEP (Mechanical, Engineering & Plumbing) work and Atlas Engineering served as the roofing consultant. Also noted on the plans: FoodDesign Associates, the food service consultant. I assume they helped with the cafeteria?
The new facility will feature “classrooms, student support services, administration, media center, cafeteria/multi-purpose room, and support spaces.” I don’t know what the difference between student support services and support spaces is from a strictly building layout point of view, but oh well. It will have a total of 42 classrooms.
The renovations will take place in a structure built in 1999, and will include “exterior fascia, fire & security systems, paint, etc.”
In addition to work on the buildings, the property itself will receive a number of upgrades, including “accessible routes to the playfields,” upgrades and expansions for the play equipment and fields and new bus and car loops.
While planning for this project began in earnest in 2013, the design work didn’t kick off until December 2014. Among a wide variety of other educational projects, Moseley also designed the Wilburn Elementary School in Raleigh.
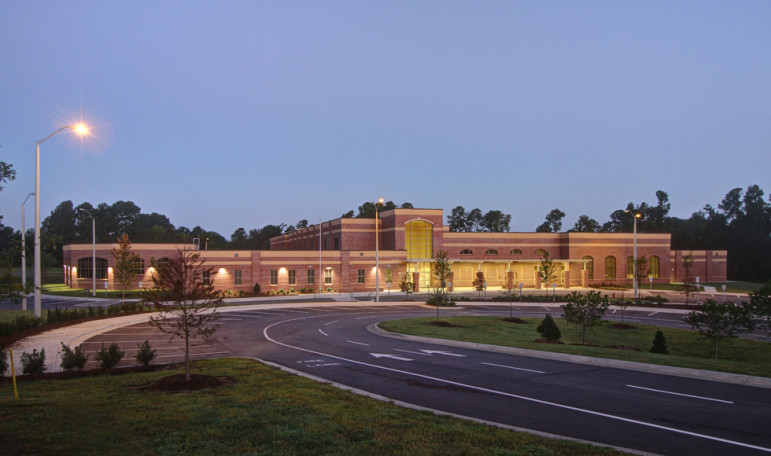
Bordeaux Construction
Wilburn Elementary School
The demolition and construction is being overseen by a partnership of WM Jordan and Bordeaux Construction. WM Jordan, headquartered out of Newport News, VA, has worked on a wide range of educational projects, including the award-winning EVMS Education Research Building in Norfolk, Virginia.
Bordeaux, based out of Durham, has worked on its fair share of school projects as well, including the new East Garner Middle School in Garner.
Earlier this year, the team was bidding out subcontracting work for the job. If you’ve ever wanted to see how a project is described when being advertised to other industry folk, here you go:
New Construction of a 63,594 S.F. two story building with partial basement on approximately 9.4 acre site.
26,433 S.F. renovation of existing one story classroom addition constructed in 1999.
CIP concrete foundations, partial load bearing masonry, partial structural steel with brick veneer.
Combination of sloped standing seam metal roofing and low slope PVC single ply over LWIC.
Building interior — CMU & GWB partitions, acoustical ceilings, plastic laminate casework, painting, VCT and carpet flooring, etc.
Kitchen, gymnasium and stage equipment.
Four pipe, VAV Mechanical system.
Site development with major demolition of existing school.
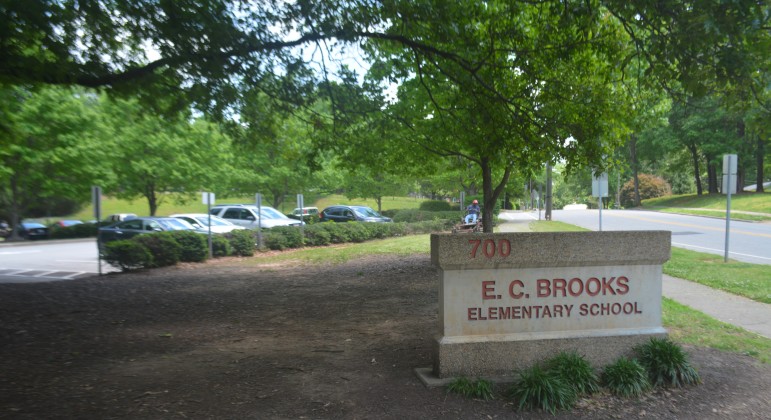
James Borden / Raleigh Public Record
EC Brooks/Brooks Museum Magnet Elementary. Note: I got permission from the school before taking this shot.
Editor’s note: I’d be remiss if I didn’t mention two significant developments in the Raleigh real estate community reported yesterday in the Triangle Business Journal and The News & Observer.
In a piece by Amanda Hoyle at TBJ, the developer of the stalled Hillsborough Lofts mixed-use residential project finally speaks out about the delays and said talks are underway to bring a new contractor, the project’s third, on board. Originally set to be finished in August 2015, the project has a new opening date of May 2017.
Over in the N&O, David Bracken reported on the acquisition by Exploris Charter Schools of a piece of property near the Duke Energy Center at 120 Kindley Street in downtown Raleigh. In a ten-year visioning plan for the city, the site had been designated as a sports or entertainment complex. There were a lot of unhappy people on Twitter yesterday, and I can’t imagine most people are going to be thrilled about this. The biggest argument is likely, why does a school need such a prime piece of real estate? Exploris paid Duke Energy $4.4 million for the property.
