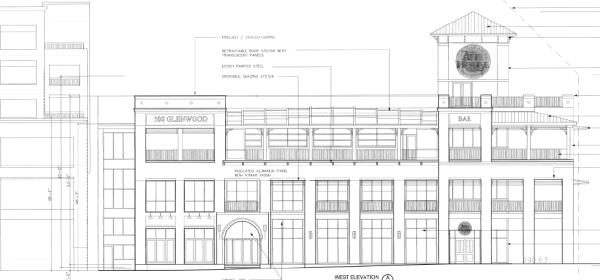The Raleigh Planning Commission approved a site plan for a new downtown Carolina Ale House, which will be built on the corner of Glenwood Avenue and Tucker Street.
A 37,000-square-foot building will be constructed on a quarter-acre lot in the heart of Glenwood South’s entertainment district. The office building on the parcel will be demolished.
While the main building will be about 54 feet in height, a proposed tower will overlook the district at a height of 80 feet, meeting all of the maximum height restrictions.

The building will also include an overlook deck, but no seating, and food service or bar service would be provided. There will also be a parking deck next door.
One cause for discussion was staff’s request to include benches along a retaining wall that runs along the sidewalk on Glenwood Avenue. The city code requires the sidewalk be 14 feet wide, but the retaining wall decreases this width by 18 inches.
City planning staff recommended requiring some kind of seating structure along the retaining wall as a compromise to the space that would be lost.
Representatives from Carolina Ale House, however, opposed the use of benches or other seating structures, citing concerns that the benches would encourage homeless people to sleep next to an area that would eventually be used for outdoor seating.
The commission eventually voted against staff’s recommendation and the only benches that will be required will be one at a bus stop.
Resident Lee Levinson, who lives at 510 Glenwood Ave. and was representing the condominium’s board of directors, expressed concerns about the parking and the exhaust from the kitchen, but the biggest issue was the noise that would be generated by the restaurant.
Along with the observation deck, which may attract visitors, the restaurant will have outdoor seating on the second floor. Carolina Ale House Representatives said they intend on applying for an amplified music permit that would allow outdoor music. While much of the outdoor seating would be covered by a roof, directing the music and general conversation downward toward the street, part of the seating area is under a retractable roof, which could be open at any time.
Levinson said it is possible that the restaurant could be in compliance with noise ordinances while still directing music toward residences where it wouldn’t be measured by police officers responding to noise complaints.
401 Oberlin Site Plan Approved
The site plan for a mixed-used development on the corner of Clark Avenue and Oberlin Road, known as 401 Oberlin, was unanimously approved by the Planning Commission.
The five-story development will include 242 residential units and about 13,800 square feet of retail space. Enclosed by the building will be a five-level parking deck holding about 360 spaces.
As part of the conditions for their rezoning approval, the builders said they would do anything they can to preserve an old oak tree on Stafford Avenue, but if the tree doesn’t survive, they would replace it.
A roundabout was originally considered for the Clark Avenue and Oberlin Road intersection, but Deputy Planning Director Ken Bowers said planning staff determined that a roundabout would result in a long line of cars during rush hour. Because of those findings, the roundabout is less likely to be considered.
Wake Tech Parking Lot Approved
Wake Technical Community College received approval for a 467-space overflow parking lot near Perry Creek Road.
Wake Tech representatives said in 2007 the 10-acre lot was cleared for a townhouse development that never came to fruition. The college is using a grass lot next to the campus for overflow parking. But the college doesn’t own the property and the owners intend to build on it eventually.
Resident Shane Bigler, who lives next to the proposed lot, expressed concerns about stormwater runoff entering the creek that separates his home from the lot. He said the stream is already deteriorating because of runoff and was concerned about increasing the amount of water.
He also had concerns about the parking lot lighting, saying that the treeline between the neighborhood and the lot isn’t very dense, particularly in the winter.
Representatives from the school said that Wake Tech will construct an engineered filter strip that will direct stormwater to an existing drainage pipe that leads to the Neuse River. Wake Tech will also rehab an existing pipe near the property to help with stormwater.
The lights will be typical “shoebox” light fixtures that will direct the light downward toward the street. All of the fixtures that are at the edge of the lot, near the neighborhood would have house-side shields as an extra buffer.
UDO Discussions Continue
The Planning Commission is slowly making its way through the draft Unified Development Ordinance. Chapter by chapter, city planning staff and commission members are addressing the public comments made throughout the process to the new rewrite of the city’s zoning code.
Read the staff report for each chapter that will be reviewed at the meeting. Below are future meeting dates. All meetings are held at 9 a.m. at city hall unless otherwise specified.
April 24 at 9 a.m. and 6:30 p.m.
May 1
May 8
May 15 at 9 a.m. and 6:30 p.m.
May 22
May 29
June 5
June 12
