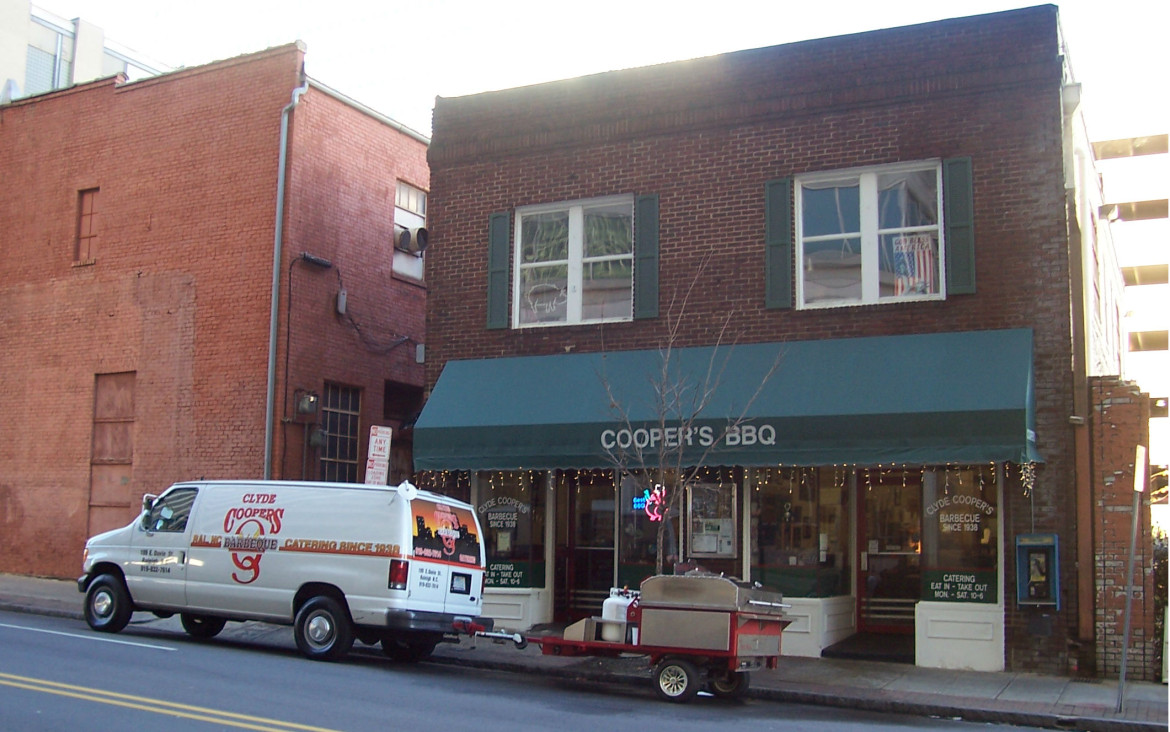Clyde Cooper’s BBQ isn’t going away, but its historic location is. Developer Gregg Sandreuter confirmed Tuesday the restaurant will move to another location once construction begins on a six-story mixed-used retail and residential building.
Cooper’s has been at the 109 East Davie St. location since 1938. Sandreuter said the new restaurant will remain in that neighborhood.
“We hate it,” said Debbie Holt, who owns the eatery with her husband Randy. “We fought it. We wish we didn’t have to move.”
But Holt said that during the course of their discussions with Sandreuter, they built a rapport and she is grateful for his cooperation and all the work that he did to save the historic restaurant.
She said Sandreuter proposed some plans that would include the building in the development, but it would require the restaurant be closed for at least 15 months.
The alternative is to move to another location and bring as much of the original Cooper’s as they could.
“It’s not at all what we want,” said Holt, who worked alongside Clyde Cooper . “But in order for us to move forward and for us not to go away, we have to do this.”
Holt said she is unsure when Cooper’s will begin making the move to the new location.
The Planning Commission approved the site plan for Sandreuter’s 290,000-square-foot building, which will include 239 residential units and 18,683 square feet of retail space.
The mid-rise building is a far cry from the original development that featured four towers reaching heights of 38 stories. The $400 million project was scrapped when the economy tanked.
All the required parking for the building will be provided by the Blount Street parking deck just to the north of the building. Sandreuter and his development company, Edison Land, LLC, signed a lease-to-own agreement with the city in October to purchase 300 spaces within the deck for $8.2 million.
Last month, Edison Land signed a similar agreement with the city for the remaining 396 spaces for a total $10.9 million. The remaining spaces will be allocated for 22-story retail and residential highrise for the northeast corner of Martin and Blount Streets.
Sandreuter said that he expects construction to begin at the end of the summer. City councilors will make the final decision next week.

Clyde Cooper's BBQ/Image by Cooper's
Rex Parking Lot Extension Approved
In a split vote, the Planning Commission approved a new parking lot for Rex Hospital. The site currently has 198 spaces, but with the commission’s approval, Rex will increase that number to 836 spots.
Commissioners Adam Terando, Erin Sterling Lewis and Waheed Hoq voted against the expansion because of some disagreement as to how a stormwater detention pond would be used.
The hospital is constructing the parking lot to compensate for the loss of almost 500 spaces during the construction of a new building on the hospital campus. About 100 of those spaces will be lost permanently. The rest will be lost during the next five years of construction.

A map of the area where Rex Hospital will build a new parking lot.
The expanded lot will be used for employee and construction crew parking.
Hospital officials don’t have any immediate plans to develop the property; the parking lot is considered temporary.
Terando questioned hospital representatives about why they don’t consider experimenting with a pervious material rather than laying down asphalt, which may have to be removed later.
The representatives said because the lot is temporary, experimenting with a pervious surface wouldn’t be practical or cost effective.
Both Sterling Lewis and Hoq said that there was an opportunity to turn the dry pond into an amenity. Sterling Lewis said that more could be done to beautify the site rather than leaving it as a dry pond.
“What’s the harm is trying to do that?” she said.
Hoq said with seven acres of impervious surface, he didn’t think it was an unreasonable request to ask that the pond be turned into an amenity. Without that commitment, he said, he wouldn’t approve the site plan.
Hospital representatives said that they didn’t have the authority to make any commitments on behalf of the hospital. They added that there were no plans to do anything with the pond because it might be relocated when the property is developed in the future.
The Raleigh City Council will have the final vote at its Tuesday meeting.
Six Forks Road Properties Rezoned
Commissioners approved rezoning applications for two properties on Six Forks Road.
The first property, which is located on Six Forks Road near Sawmill Road, was rezoned from Residential-4 (four units per acre) to Special Residential–6 (six units per acre). With its new zoning, the seven-acre property can only be used for duplexes and single-family homes.
This change is consistent with the 2030 Comprehensive Plan and the Future Land Use Map.
The second property is located on Six Forks Road and Colonnade Center, the location of the Whole Foods shopping center. Under the previous conditional use zoning, it was required that there be office and retail uses located in the building where Panera Bread is located.
Commissioners approved removing that restriction and allowing any retail use to be located in that building.
City councilors will take up the rezoning for a final vote next week.
