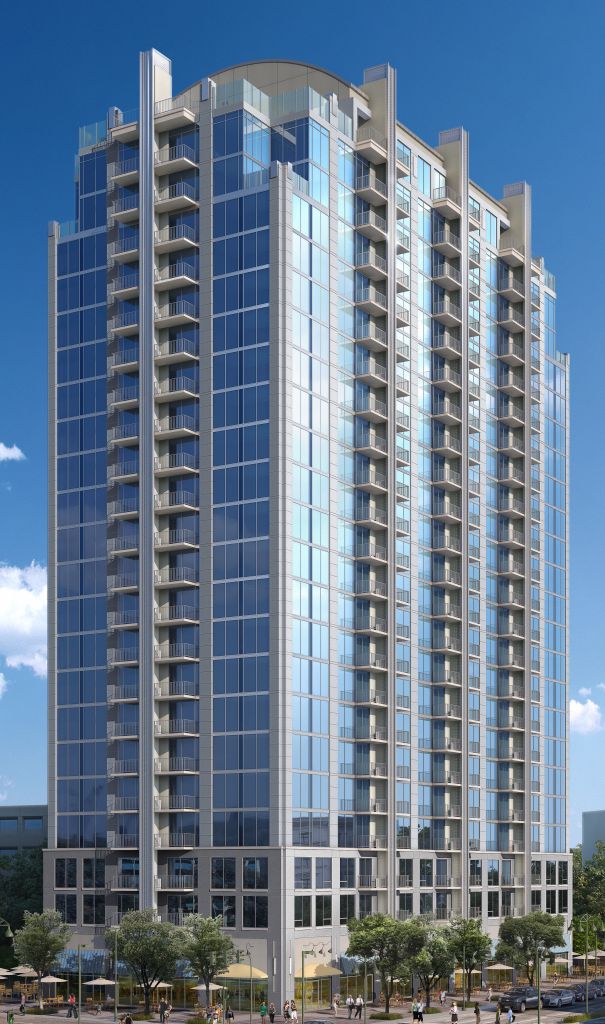The Raleigh Planning Commission this week unanimously approved a site plan for a 23-floor mixed-use highrise in Downtown Raleigh.

A rendering of the new Skyhouse.
Parking for the project will be provided by the city-built parking deck that is adjacent to the building. The developer, Edision Land, LLC, will also provide for some public art space between the deck and the building as well as along the store fronts.
Commission members had few issues with the design of the building, but Commissioner Steven Schuster had concerns about the effect the project would have on downtown’s overloaded stormwater facilities. He said that the area is already prone to flooding during bad storms.
Stormwater Development Supervisor Ben Brown said because there is onsite storage, the project won’t be making the situation any worse.
Construction is scheduled to start this fall and will likely take about two years.
The project is scaled back from the 2006 Edison project in which developers envisioned four towers soaring as high as 38 stories. The massive development was scrapped when the recession hit.
The south end of the block will include a mid-rise building of about six to seven floors of residential units and ground floor retail. Clyde Cooper’s BBQ building, which is located right in the middle of the project, will be demolished, but the business will move to a nearby location.
North Raleigh Convenience Store Approved
After additional meetings with community members, a gas station and convenience store site plan has been approved.
The Whale-n Convenience Store will be located at the corner of Lynn Road and Hilburn Drive, which is now a wooded site next to a small office building and a residential neighborhood. The plan includes a small convenience store, a small fast food-type restaurant and a six-pump island.
The project resulted in opposition from neighbors, who said they only became aware of the project less than two weeks prior to the public hearing.
Neighbors had concerns about health impacts, gas fumes, safety, increased traffic and their property values.
While the site plan had support from the commission, Commissioner Isabelle Mattox asked that fellow members delay voting on the project to give the owners and residents time to talk.
Colleen Dimitry, part owner of the gas station, said the talks led to a number of concessions, including the addition of an eight-foot solid wood fence and the restriction of delivery times for fuel and other supplies.
Dimitry said the landscape architect would keep some of the existing trees that buffer the property and mix in the additional trees and shrubs required by city code. The neighbors would also be able to choose which existing trees are taken down.
Crabtree Village Master Plan Approved
A master plan for a mixed-use development behind the Crabtree Valley Mall has gotten the go-ahead from Planning Commission. The project has been scaled down to meet the concerns of commission members.
The project could now include up to 525 residential units, 60,000 square feet of retail, 250,000 square feet of office space and a 200-room hotel. The development would include three parking decks, two of which would be no taller than two levels. The third would include 700 spaces and six stories, but would be partially underground.
The site poses many environmental challenges including the fact as a hill, it rises 850 feet from the lowest point the ridge line, and that six acres is located in a FEMA floodplain.
