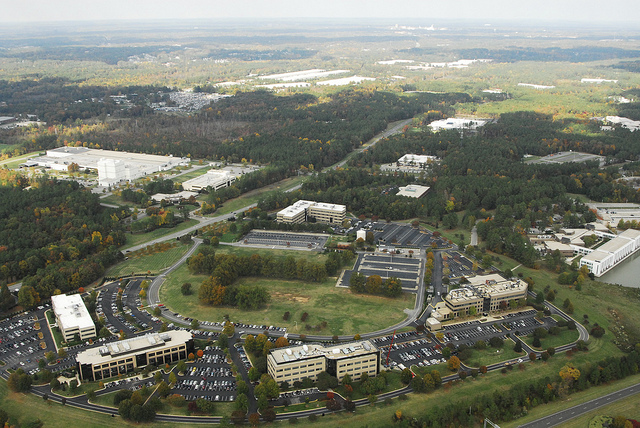Wake County Commissioners approved some zoning changes that will allow Research Triangle Park obtain a more urban feel.
RTP board members are looking to modernize the 50-year-old, 7,000-acre park by encouraging retail, restaurants, hotels and residential development.
The new zoning changes will also allow for more small spaces that board members hope will foster entrepreneurship and incubator projects. A new design would also foster more collaboration between RTP businesses.
Bob Geolas, president and CEO of the Research Triangle Park Foundation, said that most of the changes were suggested by representatives from the companies located within RTP.
Geolas said these companies are trying to recruit a younger generation of workers, who want easier access to amenities and transit and a collaborative work environment.

Courtesy of the Research Triangle Foundation
An aerial view of the Research Triangle Park commons.
[media-credit name=”RTP Foundation” align=”aligncenter” width=”600″][/media-credit]
But RTP isn’t going to become downtown Raleigh anytime soon. Prospective designs would increase density but leave plenty of green space. Unlike today, Geolas said green space would be more accessible to workers and visitors.
There would be a focus on affordable housing to allow more lower-income workers to live closer to their jobs.
“More and more employees are being pushed further and further out,” Geolas said.
As more RTP workers are forced to move farther away from their jobs, the traffic into the Park increases.
Commissioner Erv Portman questioned Geolas about how important transit will be to RTP’s future. Earlier this year, Portman proposed Commissioners discuss the half-cent sales tax referendum urged by Triangle Transit officials for a bus and commuter rail plan. The Republican-led Commission voted along party lines not to discuss adding such a referendum to the November ballot.
Geolas said congestion continues to be a growing issue and that the area needs to see additional transit options. If the commitment is made to bring transit to the park, Geolas said the park would invest in making sure those people could move throughout the park efficiently.
Buses would be a likely start, but Geolas didn’t give any funding details.
The first “urban” area will built around a proposed light rail station, he said.
Approved Changes
- Removing the minimum lot area, which now stands at eight acres. Reduce the minimum lot width from 400 feet to 300 feet.
- Add building height limitations. The maximum would be 14 stories.
- Have a standardized set of setback requirements that would allow buildings to be closer to the street.
- Increase the allowable signage and add language that would add flexibility and functionality to the parking and loading standards.
