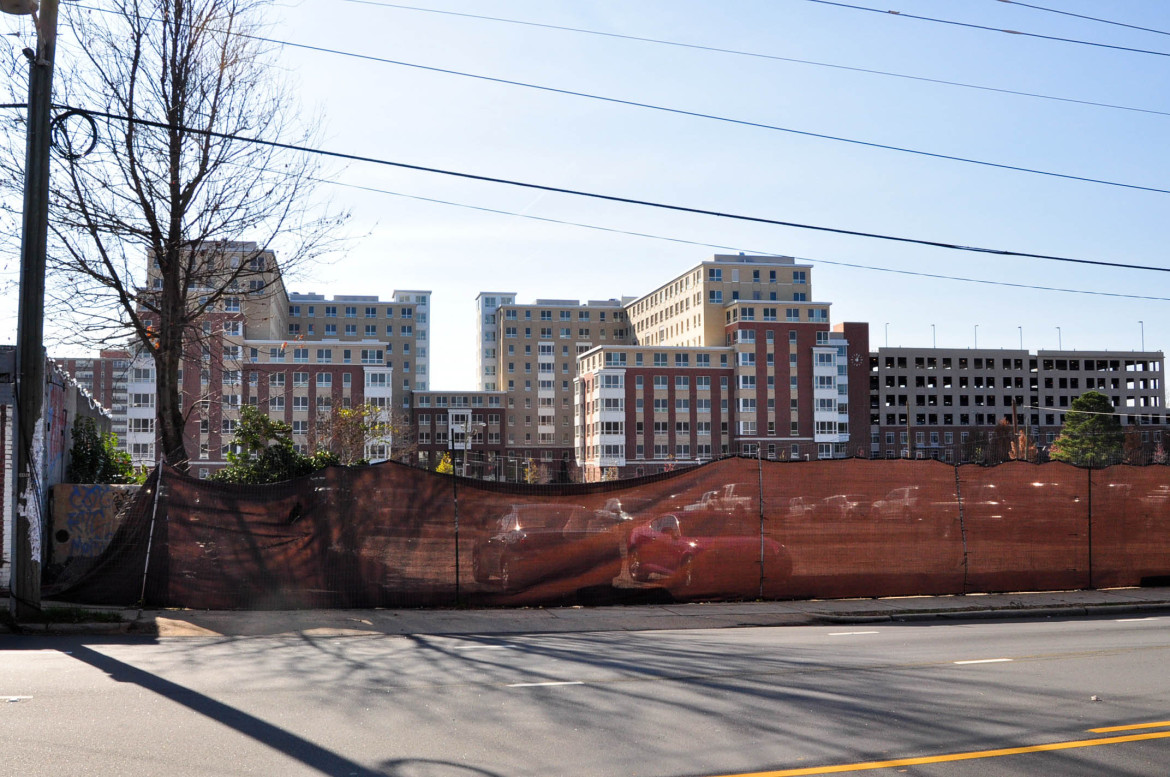Editor’s Note: A sentence in this story has been amended from the original post to clarify the intended meaning.
Despite opposition from neighbors, Raleigh Planning Commission members approved changes to a Hillsborough Street development that would increase the maximum height from 40 feet to 86 feet.
The Stanhope Village application passed 6 to 2, with Commissioners Steven Schuster and Quince Fleming voting against it.
The project will include apartments, retail space and a parking deck. Parts of the six-acre development are already under construction.
Changes to the Stanhope Village master plan shift the number of residential units, change the estimated square footage for residential, retail, parking and open space and increase the height of the proposed building on Hillsborough and Concord streets from 40 to 86 feet.
 [/media-credit]
[/media-credit]
- Stanhope Village
Originally, the developer proposed 90 feet, but reduced it to 86 at the urging of the Commission members.
Donna Bailey, a resident in the Wade Citizens Advisory Council, said the neighbors want to see a good project and don’t have any issues with the density, but have a major issue with the height of the building.
“We are supportive of a building that is five stories,” she said.
A five-story building, she said, would be more in line with what is already in the neighborhood.
Both the Wade CAC and the University Park Homeowners Association, she said, were opposed to the project at the 86-foot height.
Robin Currin, the attorney representing the developer, countered that the project has support from some residents and businesses. She said those letters of support were submitted to the Commission.
Schuster acknowledged that the developer worked hard to come to a compromise with the neighbors, but said he heard the neighborhood’s concerns loud and clear.
“I can’t help but hear what the folks who live here are saying,” Schuster said.
Commissioner Erin Sterling Lewis said because the area’s existing development already has a lot of height, the building won’t feel as tall. The Kerr Drugs building, which is part of the project, comes in at 75 feet. If the building is too short, it also might not complement the area.
Commissioner Adam Terando said each side brings up good points. While the mass and the scale of the building is new for Hillsborough Street, the project will be good for the area, he said.
Terando said the project will promote transit and keep students close to N.C. State. He thinks the developer could possibly have decreased the size a little more, but supports the project.
The project still needs final approval from the City Council, which will meet next week.
Church Site Plans Approved
In other business, the Planning Commission approved site plans for two churches.
Watts Chapel Baptist Church on Tryon Road and Gorman Street will be doubling its parking capacity by expanding its parking lot.
The church has 252 spaces, or one space for every eight seats. Church leaders said the congregation has grown, forcing parishioners to park on the street. They also anticipate adding another building to the site, which would take up existing parking.
The new lot will also bring the church in line with Unified Development Ordinance (UDO) regulations that, when adopted, will require one space for every four seats.
The church is located in the Watershed Protection Overlay District and is just meeting the maximum allowance of impervious surface. Impervious surfaces are any surfaces that water can’t penetrate, such as parking lots, buildings or roads. Watershed Protection Overlay Districts only allow up to 24 percent of the property to be impervious surface. Rainwater that runs off these surfaces must be controlled using stormwater management devices.
The stormwater management devices will handle a two-year and 10-year storm event, meaning storms that have a 50 percent or 10 percent chance, respectively, of hitting each year.
Commissioner Terando asked that the system be increased to handle a 50-year storm.
While the Watts Chapel Baptist Church is expanding parking, the Southbridge Fellowship Church will be constructing a new building on TW Alexander and Glenwood Avenue in Northwest Raleigh.
Parishioners have been meeting at a local movie theater for Sunday services, but the church has grown to need its own building.
The new church will consist of a separate worship center and children’s building for a total of 44,000 square feet.
The site will have about 400 parking spaces, nearly double the number required by the UDO.
The proposed project meets and exceeds stormwater requirements for the site.
