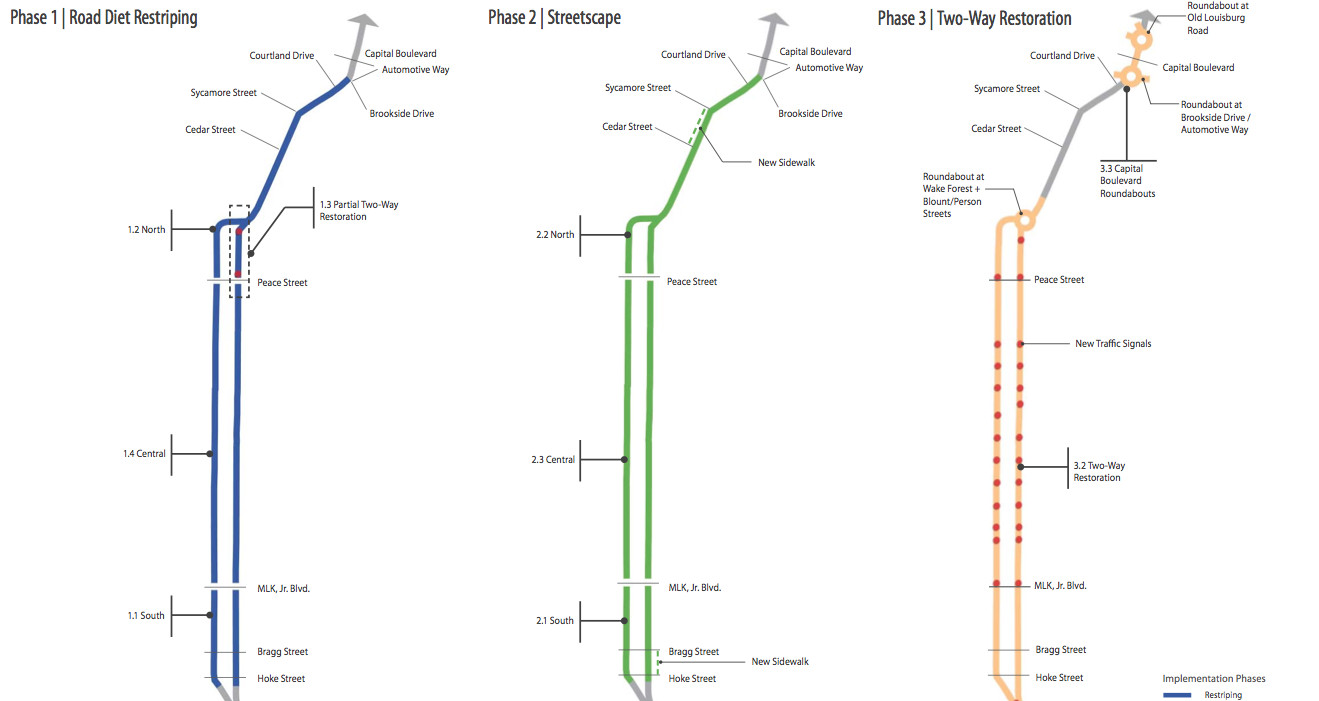The Blount Street-Person Street Corridor is on tap for an overhaul, but not until the city can get the money.
Until then, a study of the area has been released for public review and feedback. Staff will be taking comments until the end of May.
Link: City Website for the Blount-Person Corridor Study
Like with many other corridor studies — and the city’s overall plan — the ultimate goal is to create a walkable, pedestrian- and bike-friendly environment that encourages economic growth.
In this case, the “corridor” includes the Blount and Person streets from Wake Forest Road, near its intersection with Capital Boulevard and Atlantic Avenue, and south to the Interstate 40 Hammond Road interchange.
Public Comment
The draft will be available for public review and comment until the end of the month. An open house will take place from 6 to 8 p.m. May 22 at the AIA Center for Architecture and Design, 14 East Peace St. Raleigh.
This particular corridor has a unique problem: the streets change character along the way. Running south from Wake Forest Road, the stretch runs through small-business areas, residential neighborhoods and the downtown business district.
“It’s almost too big to tackle,” said Raleigh’s Transportation Planning Manager Eric Lamb.
Nonetheless, he said, it’s important to look at the corridor as a whole project.
Both Blount and Person are one-way streets, with Blount running to the south and Person running to the north.
“It’s a legacy one-way pair system in downtown Raleigh that doesn’t serve the adjacent land uses as well as it could,” Lamb said.
The study proposes two options, both of which would put Blount and Person streets on a road diet by shrinking down the number of lanes along the corridor. Both plans also include bike lanes or sharrows.
 Click to view larger image.
Click to view larger image.
In the first option, the Wake Forest Road section would be paired down from four lanes to two, with a center turn lane. Blount and Person streets would shrink from three lanes in some areas down to two.
There would be a small section of the corridor, north of Peace Street, that would be converted from a one-way to two-way street.
The other option is to eventually turn both roads into two-way streets.
This would bring some benefits, such as increased visibility and access to retail. But according to the study, a two-way conversion would increase traffic and limit on-street parking.
At completion, the two-way conversion would also include roundabouts on Wake Forest Road.
Lamb said that like any project, there are trade offs. In the case of the Peace Street road diet, Lamb said it increased traffic, but decreased accidents.
The Cost
The project will be completed in three phases totaling an estimated $8.4 million.
The first phase is road restriping. As far as capital projects go, restriping is on the cheap side, because it is typically done when a road is already undergoing resurfacing.
The estimated cost for the restriping is $722,000.
The second phase is streetscape improvements. The streetscape improvements create the pedestrian character of the area and include intersection bulb-outs, landscaped medians and sidewalks. This phase would cost about $3.4 million.
If city officials decided to go with the two-way conversion, that would take place during phase three. Phase three is estimated at about $4.3 million.
Although the phases are outlined and planning has begun, the city won’t be breaking ground soon. Don’t expect the city to break ground any time soon. The construction of this project is completely unfunded.
Lamb said that these plans are guidelines for what should happen down the road as money and opportunity become available. Just because the studies are done, “does not mean we’re going to be on the ground with a capital project within two years,” he said.
Lamb cited Hillsborough Street as an example. The plans for that corridor date back to the late 1990s, but it took more than a decade to be realized.
As these roads come up on the state’s resurfacing plan or are torn up for utility repair, the city has a game plan for what can be done with that section of roadway.
Public Comment
The draft will be available for public review and comment until the end of the month. An open house will take place from 6 to 8 p.m. May 22 at the AIA Center for Architecture and Design.