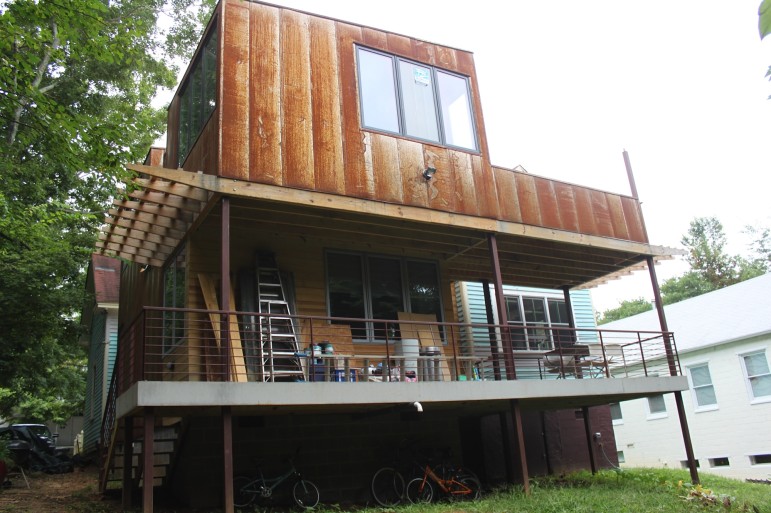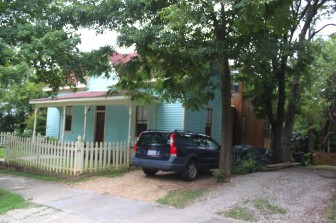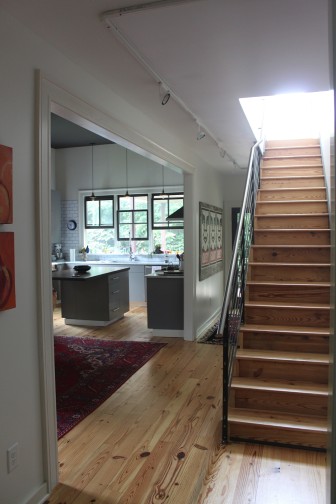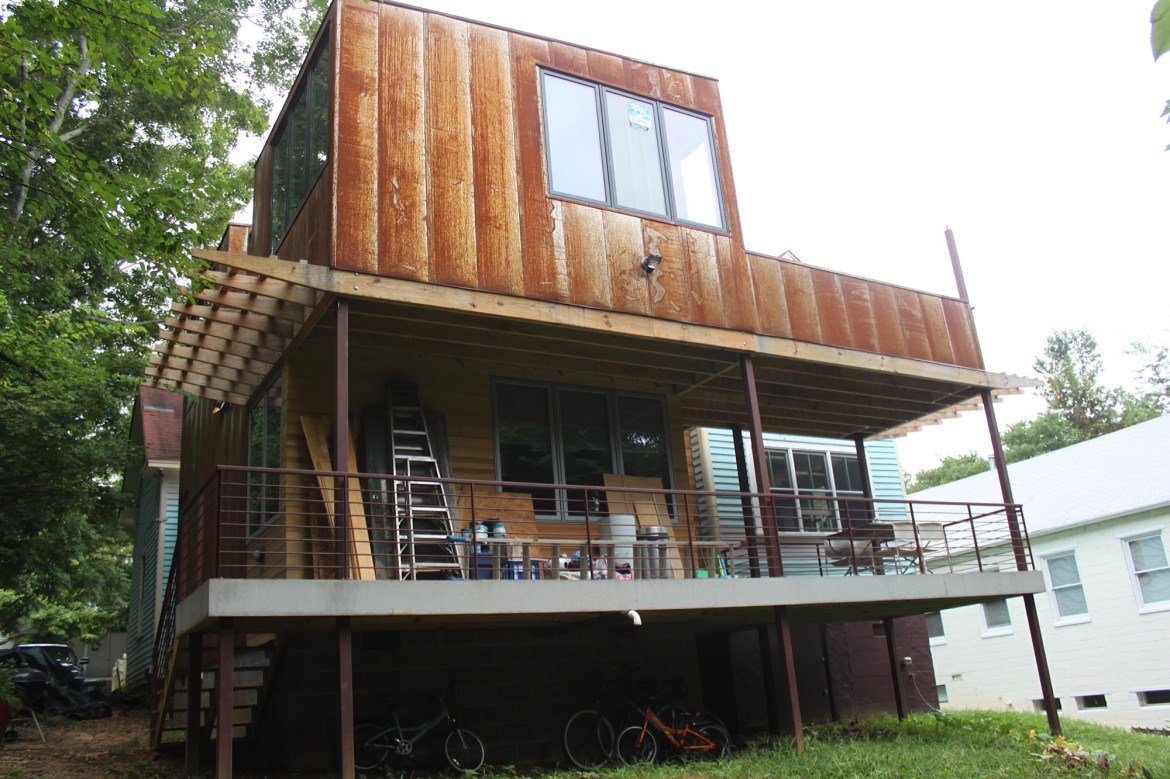Coleen and Nick Speaks lived in their small Linden Avenue Victorian nearly a decade when in 2011 they decided to go the route of many Oakwood homeowners.
They loved the character of the 96-year-old home but needed more space. So they hired residential designer Will Alphin and began plotting an expansion that would include two additional bathrooms and new bedrooms for their two young children. They wanted more deck space, a master bedroom in the back of the house and a larger kitchen (after all, the female Speaks owns a catering company).
When it came time to choose the design of the home, the couple had a dilemma. Should they attempt to match the historic architecture of the existing house or go for an ultra-modern addition that complements its size but looks starkly different?
The Speakses are among a growing population of Raleigh residents pushing the envelope of design in the city’s historic districts. And they’re putting pressure on the Raleigh Historic Development Commission to take a stance on ultra-modern architecture.
Fast-forward to August 2013 as the Speakses put the finishing touches on their new and improved home. The two-story, 21st century modern structure on the back of the house has a facade of rusted steel in a brownish red tone the pair believes matches the shade of North Carolina clay.
It couldn’t be more different than the bungalows and Victorians that surround it, but that’s okay with the Speakses. They believe they’re making history in Oakwood. And they don’t care who is whispering about it.
“It’s a progressive project and Raleigh needs to get shaken up,” said Coleen Speaks. “Why does it have to be same old, same old? Let’s make it interesting here.”

Laura Baverman / Raleigh Public Record
A view of the back of the Speaks' residence.
That attitude is prompting questions: What is the place of ultra-modern architecture in the city’s most important historic neighborhoods? Does it even have one?
The answer so far has been yes, though not without scrutiny, debate and some raised eyebrows.
After all, the RHDC commissioners aren’t enforcing rules. They’re enforcing guidelines. And those guidelines are vague. They’re not as strict as Williamsburg, Va., where buildings must look exactly as they did in the 1700s. And they’re not as loose as only requiring the front facade of a building to be maintained.
“Raleigh is somewhere in between,” said RHDC preservation planner Tania Tully. “We expect the districts to change. It’s a matter of having the change occur in a way that keeps the character. If you’ve got some people who think it was the right decision and some who think it was wrong, maybe we’re right in line.”
Before the Speaks property on Linden Avenue, there hadn’t been a modern construction project proposed for an RHDC-governed historic district since the late 1990s. That’s when developers began work on the predecessor to the Marbles Kids Museum called Exploris. It would restore an old brick warehouse next to Moore Square, but also add contemporary structures and materials.
According to an article in the RHDC’s winter 1998 newsletter, architects met the guidelines by choosing brick facades, building heights and scale to match others around the Square. Round windows would reflect the nearby Tabernacle Baptist Church. A multi-form roof would add innovation to the Square, just like the roof of City Market did when it was built.
But the Linden house, because it’s a residential property, has more potential to set a precedent. And that’s what scares some residents of the neighborhood. Another project, 10 modern and sustainable-designed townhomes planned for 520 S. Person St., will have a second RHDC hearing in September. Tully expects another single-family ultra-modern project to make the docket that day too.

Laura Baverman / Raleigh Public Record
The front of the Speaks residence, as seen from Linden Avenue.
Barry Kitchener has heard the neighbors’ concerns as president of the Society for the Preservation of Historic Oakwood. His take on Linden?
“The character of the addition is not congruous with the rest of the properties in the neighborhood,” he said.
Alphin, who also serves as an RHDC commissioner (but recused himself during Linden voting), disagrees. According to the historic building standards of the Department of Interior, upheld by the commission, “New additions, exterior alterations or related new constructions shall not destroy historic materials that characterize the property. The new work shall be differentiated from the old and shall be compatible with the massing, size, scale and architectural features to protect the historic integrity of the property and its environment.”
In presentations to the commission, he and the Speakses set out to prove the historical context of the home.
“There are homes in some of our historic districts that are telling a fib. They are trying to pretend like they were built in a bygone era, ” Alphin said. “My goal for the project on Linden was for people to know which part was built at the turn of the century and which part was built at the next turn of the century. In my opinion, it is very honest and has integrity when it comes to history.”
Alphin believes his design respects the original home. It keeps the main facade intact and doesn’t damage the roof-line or corners of the building. The addition is just shorter than the pitch of the roof and it fits into the back ‘L’ of the house. The structure is made of wood and covered in a type of metal that rusts only to a certain point (to a color reminiscent of the soil around it). It’s simple for its own time period, just like the original house was for its.

Laura Baverman / Raleigh Public Record
The design also factored changes required by the RHDC, like a certain style of window and a shorter chimney-looking passive cooling system on the roof.
“It’s difficult to design a modern addition without being able to choose modern materials,” said Miranda Downer, the commission’s vice-chair. “They did a good job representing why they chose the materials they did and how they met the guidelines.”
Neighbors within 100 feet of the home were given notice to appear at the late 2011 and early 2012 hearings. No one showed.
In coming modern design decisions, commissioners are likely to reference the Linden project. And that’s good, said Myrick Howard of Preservation North Carolina, the state preservation agency.
“I feel very strongly that new buildings in historic districts need to reflect the architecture of their period of construction,” he said.
After all, Oakwood has structures from 1880, 1920 and 1940.
The key, he said, is for the properties to be in line with others nearby, in size, height and setback from the street.
“If a building comes in and fits from a form and scale standpoint, it can stylistically be much more variable and still fit in,” he said.
The Speakses hope they’ll become an example for other projects too. They’re happy to have found a way to stay in their home and the historic neighborhood they love.
“We didn’t try and trick our way around this,” Speaks said. “We went the way we were supposed to, and I love that people are talking about it. I think this house is amazing. The feel of the inside, the thresholds where you go from old house to new house. It’s really well done.”
