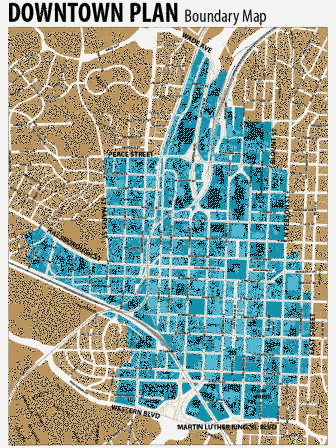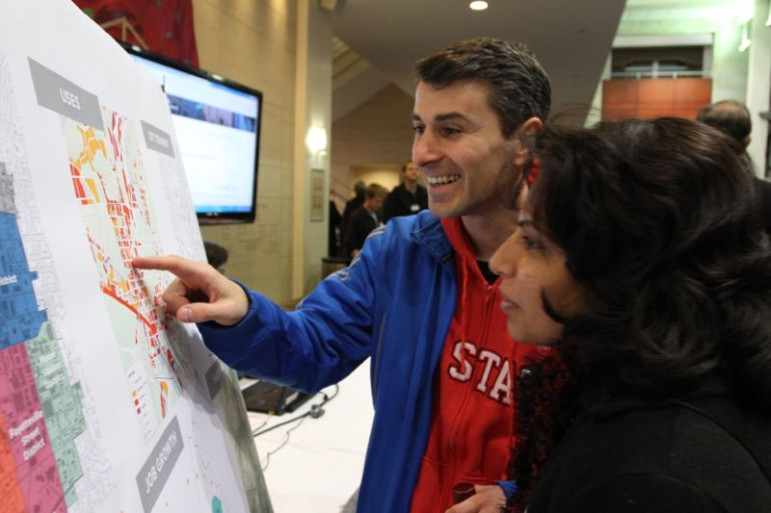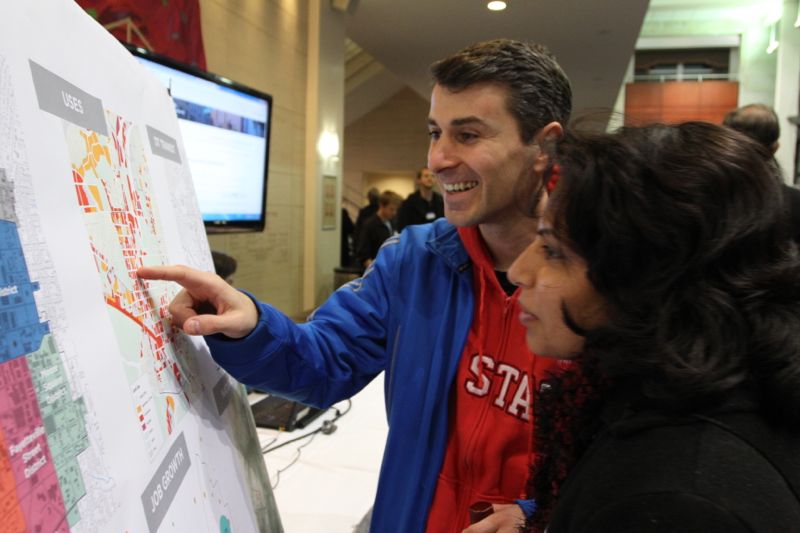During the next nine months, city planners aim to develop a new plan to guide the development of downtown Raleigh for the coming years.
The last downtown master plan, known as “Five in Five,” called for opening Fayetteville Street, building a convention center and creating a more pedestrian-friendly environment. With those items crossed of their list, Raleigh planning chief Mitchell Silver told a crowd of a couple hundred people Tuesday night that it was time for a new master plan. 
Silver said he expects Raleigh to grow by another 125,000 people by 2025. And to serve those people, he said Raleigh needs its own “authentic downtown.”
Consultants from the Boston-based Sasaki Associates, who will lead the effort, took a bus tour of the city Tuesday before the formal kick-off event for the planning process.
Trisha Hasch, project manager for the city’s planning department, said she expects the draft to be released in about six months. The whole planning project will cost $353,000, with $250,000 of that coming from the Downtown Raleigh Alliance and the rest coming from the city.

Charles Duncan / Raleigh Public Record
Shamsa and Francesco Visone, who live in Glenwood South, study a map of the downtown boundaries at Tuesday's downtown plan kick off.
Fred Merrill, a principal with Sasaki, said the entire process should take nine months. He said their plans include two visioning workshops to look at all of downtown, followed by workshops in each of the downtown districts: Warehouse, Fayetteville, Moore Square, Seaboard, Capitol and Glenwood South.
No dates have been set yet for the workshops.
