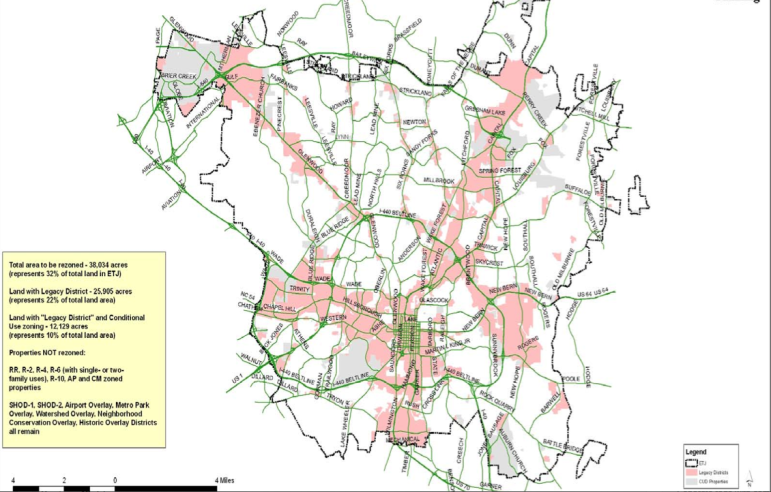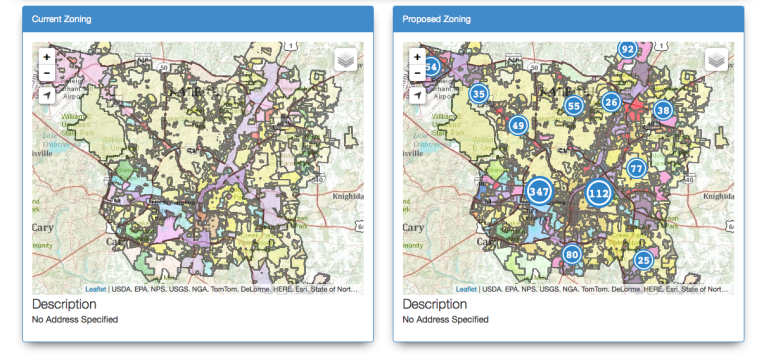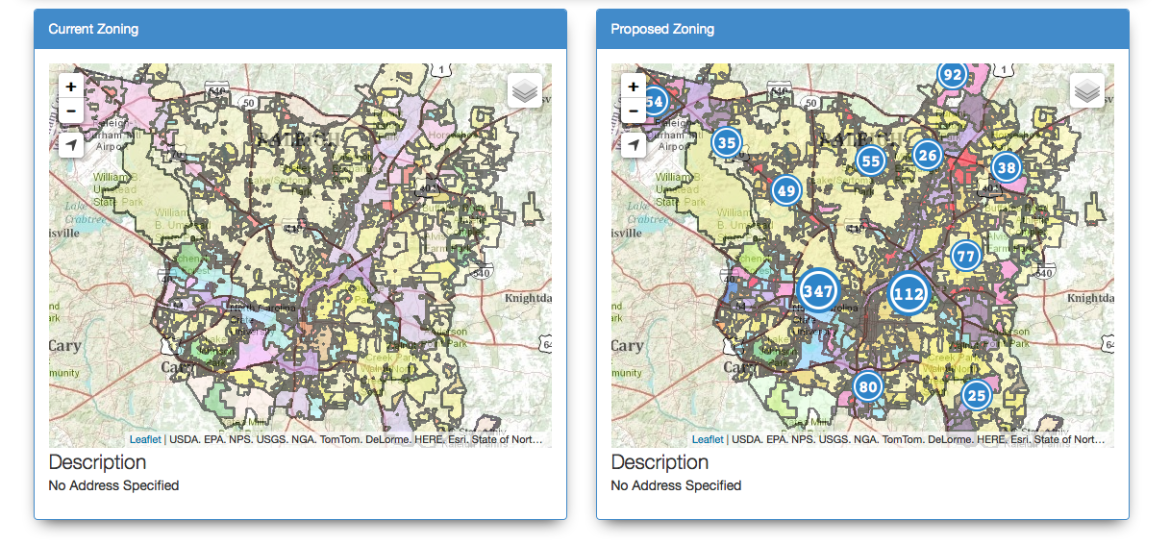As the remapping process for the Unified Development Ordinance enters the final weeks of its public comment period, we thought we’d take a look at where the implementation process stands today.
It will be at least another year before the remapping is complete and the UDO is finalized, but even then it’s unlikely the conversations about the city’s zoning code will end.
The Background
The UDO is a complete overhaul of the city’s zoning code that began in 2009, with the first draft going to public review in 2011.
The new code is the legal document that will put the 2030 Comprehensive Plan policies into place. While the comp plan and its associated Future Land Use Map (FLUM) are policy documents, the UDO is a legal document that frames the city’s zoning laws.
The UDO was adopted by the City Council in February 2013, but came into effect seven months later in September.
The city is currently in the middle of the public input process for a new zoning map that will accompany the UDO. The map will rezone legacy districts, which are districts that didn’t have a direct translation from the old code to the new code.
Legacy districts make up about 30 percent of the city’s land area and consist largely of commercial and multifamily properties.

Image provided by City of Raleigh
A map showing the areas that will be changed for the UDO, with legacy districts shown in pink.
The new zoning districts won’t come into play unless a property owner wanted to rezone or redevelop his or her property.
The Shopping Center Conundrum
While the public participation process for the creation of the UDO was fairly uncontroversial save for a few major issues — like the now-dropped backyard cottages and the tree conservation ordinance — the remapping process has brought questions about how the UDO is consistent with the policies set out by the comp plan.
Concerns were first brought to the Council in May by a group of North Raleigh residents.
The residents’ chief concern is the possibility of a Publix grocery store being built near their neighborhood on Falls of Neuse Road. The rezoning application for the property is still under staff review and hasn’t been presented to the City Council or Planning Commission.
The comp plan and the FLUM designate the property as Neighborhood Mixed Use (NMU), which is intended to serve smaller, neighborhood areas. Grocery stores are one of the uses allowed in Neighborhood Mixed Use.
Community Mixed Use, on the other hand, is slightly more intense, focusing on a larger service area.
The issue has been the major topic in the Council’s Comprehensive Planning Committee.
Much of the discussion for the past few meetings centered around the automatic remapping of shopping centers to Community Mixed Use.
The Shopping Center District is a legacy district and doesn’t exist in the UDO. Community Mixed Use is the closest possible match that city planning staff said they could create without making aspects of existing shopping centers nonconforming.
Bars located within shopping centers, for example, would become nonconforming uses if they were mapped Neighborhood Mixed Use.
“Nonconformities are severely restraining,” said Planning Administrator Travis Crane at the July 10 meeting.
Owners of nonconforming properties usually have to rectify the nonconformity before the property can be sold. It also limits how much of a loan property or business owners can take out.
But, for the residents near the proposed Publix, the issue was what Neighborhood Mixed Use allowed.
Grow Raleigh Great founder David Cox said there is little distinction between the two zoning districts, especially as it deals with retail size.
“If there’s no distinction, then what’s the point of having these two zoning districts?” he said.
Cox said he’d like to see the NX district limit grocery stores to 30,000 square feet so that it doesn’t allow super centers.
Interim Planning Director Ken Bowers said while the city can limit the size of retail stores within zoning districts, it has never done so in the past.
Councilor Thomas Crowder said an additional zoning district might be needed to fill the space between NX and CX.
NX would be allocated for small, neighborhood-centered shopping centers while CX would be for larger centers, like Cameron Village. Another district would fit centers in the middle of that spectrum.

A screenshot of the UDO website, showing the mapping process.
Guidance vs. Policy
The shopping center debate spawned another debate, which is how the comp plan is interpreted as a policy document.
Bowers said state law dictates that zoning be done in accordance with a comprehensive plan, “but there’s actually no legal requirement to have a comprehensive plan.”
The law, he said, has never been interpreted to mean a strict one-to-one correspondence between a comp plan and a zoning ordinance.
The law also states that consistency be analyzed, but the governing body, like the City Council, can approve an inconsistent case, as long as reasons as to how it will benefit the public interest are on the record.
City planning staff does the technical analysis of the rezoning case to find consistency and adverse impacts, but ultimately it’s up to the City Council to approve or deny a case.
Some citizens and city officials, however, think the comp plan should be followed more closely.
“We’re seeing a lot of things that were intended in the comprehensive plan that are not being translated to the UDO,” said Wade CAC Co-Chair Donna Bailey. “And the UDO is what’s going to become law.”
Like Cox, Bailey is concerned the comp plan is being used as a suggestion and not as a policy document that could guide the city’s development.
She cited the recent approval of a rezoning application for a Hillsborough Street property that was inconsistent with the comp plan. While the comp plan called for a five-story building, officials approved seven stories.
“They’re making it fit their agenda,” Bailey said of how the comp plan is being interpreted by the City Council.
For Crowder, who voted against the aforementioned rezoning, the comp plan is a policy document that should be adhered to in the same way employees must adhere to company polices. The comp plan was supposed to outline predictable development, he said.
“It’s not predictable when you’re not going to follow that document,” he said.
Councilor Bonner Gaylord, who was on the Planning Commission when the comp plan was being developed, said it doesn’t have the specificity needed to have implementable policies.
“One side will read the comp plan and read one conclusion,” he said “and the other side will read the comp plan and come to another conclusion.”
Next Steps
Public comments on the new map will be collected until the end of the summer before being handed off for a review by the Planning Commission. Once the Planning Commission is through, it will be passed on to the City Council for another look, a public hearing and final approval.
Each phase of the map will be copied and saved so changes can be tracked.
Bowers said the UDO website has been a popular forum for denizens to submit comments, which keeps a public digital record of the changes and the properties in question.
