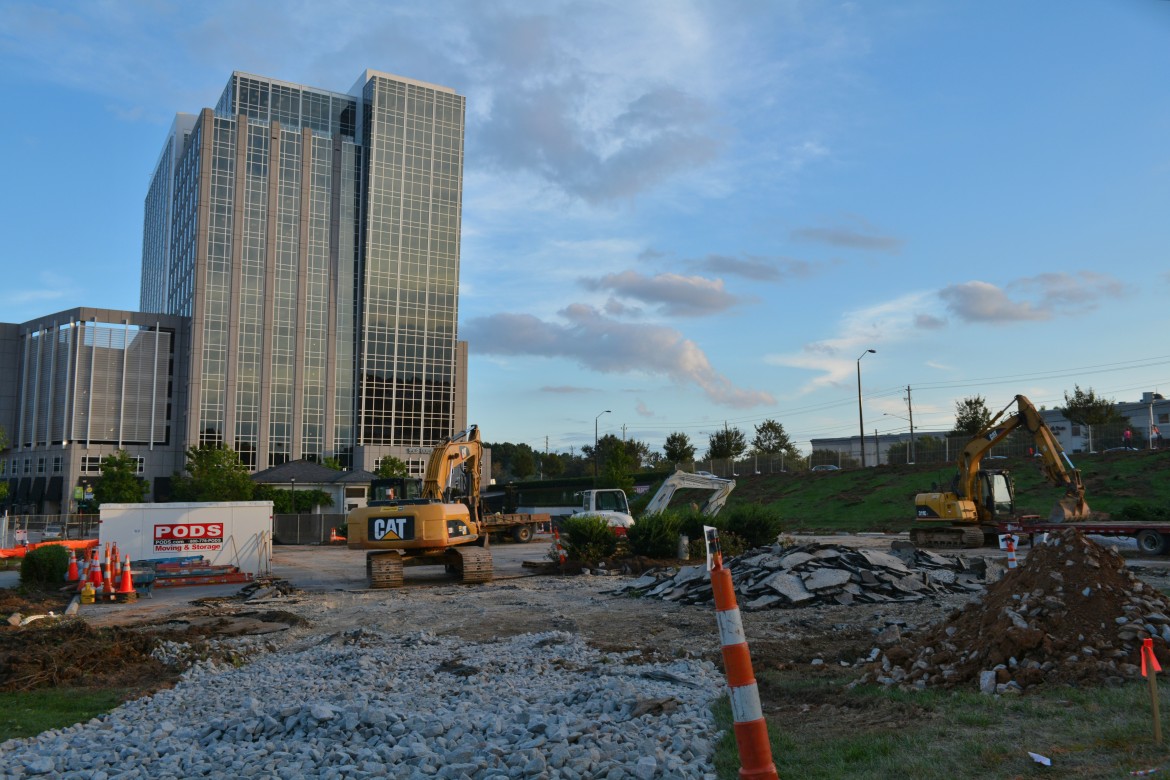On September 10, building permits for the long-awaited Tower II at North Hills were finally issued to Holder Construction LLC of Atlanta.
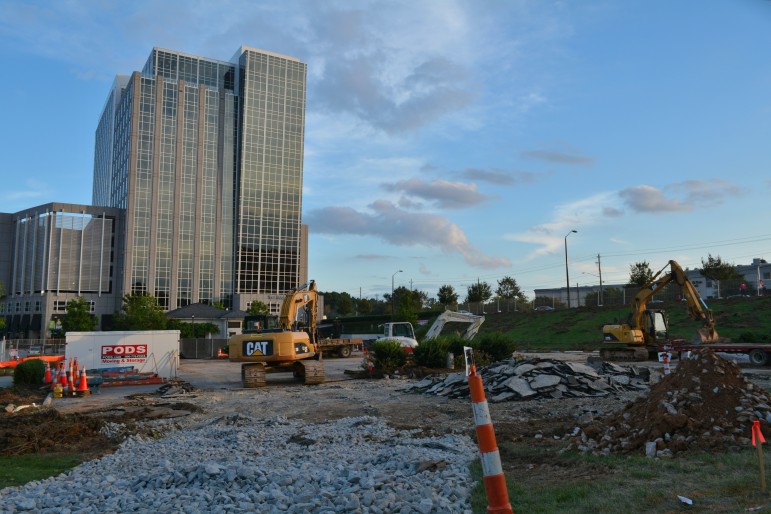
James Borden / Raleigh Public Record
Work has begun at the site of North Hills Tower II
It was just a few weeks ago that a reader inquired as to the status of this building, originally scheduled to begin construction in mid-August. A mere four days after this column published an answer; permits were issued for the foundation work to begin at the site. Coincidence? Definitely not.
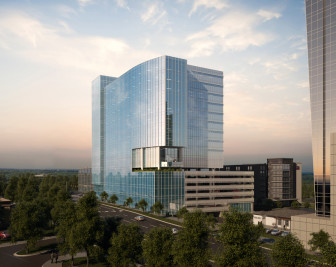
A rendering of North Hills Tower II
The $82-million, 18-story building will provide a little more than 275,000 additional square feet of office space to the North Hills development. The building will also contain five stories of indoor, covered parking. The permits issued indicate that the structure’s total square footage will come in at around 563,579.
The North Hills development, which encompasses three separate centers across Six Forks and Lassiter Mill Roads, has long been a Raleigh retail destination. Although Cameron Village, which opened in 1949, was the area’s first shopping center, in 1967 North Hills Mall became the area’s first enclosed mall.
The mall was anchored by tenants like J.C. Penney and Woolworth, and was home to a long-standing K&W Cafeteria.
Adjacent to the mall and across Lassiter Mill Road sat North Hills Plaza, a strip center that contained the Cardinal movie theater and a Winn-Dixie grocery store. Of all the renovations at North Hills since Kane Realty bought the plaza in 1999 and the mall in 2001, those undertaken at the former home of the Cardinal Theatre are perhaps the most interesting.
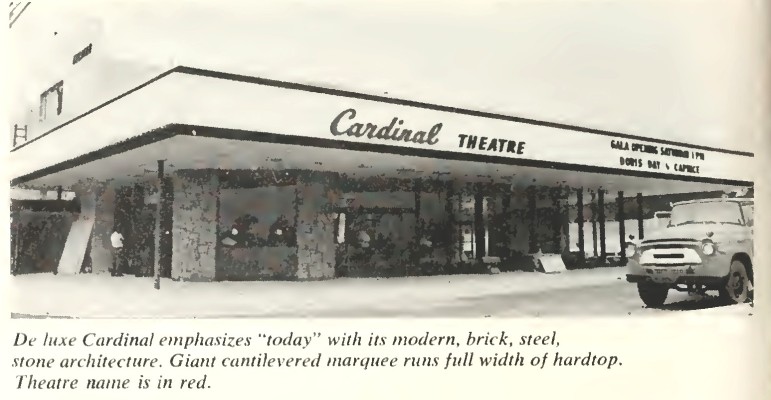
c/o Box Office Magazine
The Cardinal Theatre as it appeared in the October 16, 1967 issue of Box Office Magazine.
An October 1967 issue of Box Office magazine profiled the Cardinal, which had opened a few months earlier. The article can be found here and here. It described North Hills as “one of the largest and fastest-growing shopping centers in the state, and the nearby residential areas consist of families whose incomes average over $10,000 a year.” How little things have changed!
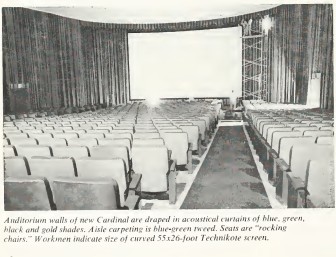 The Cardinal, it said, was a “deluxe first-run house” that was equipped with something called “Ultravision” and a 55×26 foot screen. Typical screens today average 30 to 90 feet wide by 10 to 30 feet tall, so the Cardinal’s screen size is nothing to scoff at. Box Office magazine also noted that the Cardinal would be the first theater in Raleigh to accommodate 70 mm projection.
The Cardinal, it said, was a “deluxe first-run house” that was equipped with something called “Ultravision” and a 55×26 foot screen. Typical screens today average 30 to 90 feet wide by 10 to 30 feet tall, so the Cardinal’s screen size is nothing to scoff at. Box Office magazine also noted that the Cardinal would be the first theater in Raleigh to accommodate 70 mm projection.
Also unique to Raleigh, the article noted, were the “smoking sections at the rear of each side of the theatre, with a ventilating system to remove smoking odor.”
The one-screen theater contained 750 “dark green rocking chair seats” and the walls were “draped in acoustical curtains of blue, green, black and gold shades.” The carpets, naturally, were a blue-green tweed.
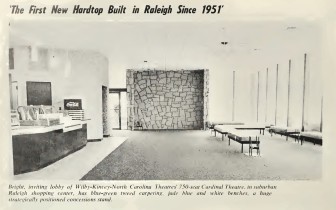
c/o Box Office Magazine
The Cardinal Theatre as it appeared in the October 16, 1967 issue of Box Office Magazine.
In 1977, a 625-seat auditorium was built adjacent to the Cardinal, creating an entity known as the Cardinal Theatres I & II. It remained a two-screen theater until it closed in 1990.
The space was eventually filled – somewhat ironically – by Blockbuster Video. After the plaza was purchased by Kane Realty, the building was turned into what is now the Bonefish Grill. So the next time you’re enjoying your Wood-grilled Cold Water Lobster Tails – served with butter for dipping – just remember; you’re sitting in a space that, a long time ago, took people to a galaxy far, far away for the very first time.
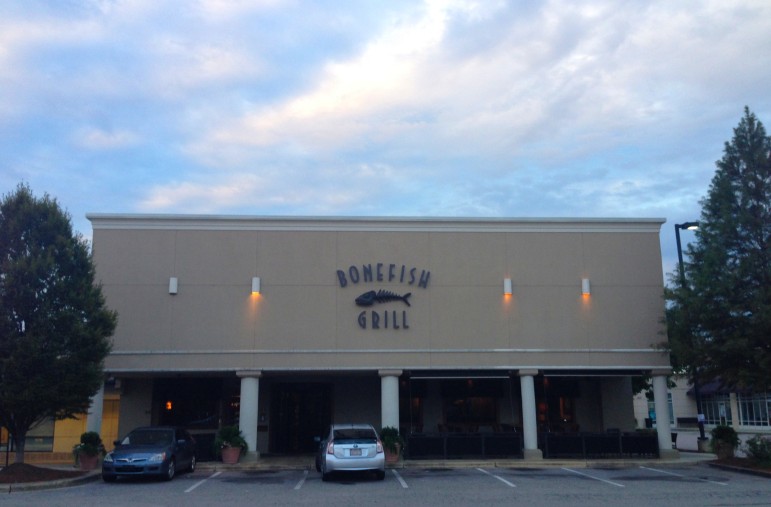
James Borden / Raleigh Public Record
The Bonefish Grill as it stands today
Happening Now-Ish
While construction of the North Hills Tower II is far and away the biggest project to receive recent permits, no less significant were the ones issued to Frontier Building Corp, for a 6,801 square foot renovation of a space on Glenwood Avenue.
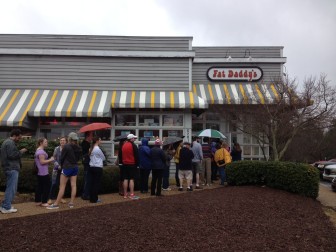
Laura Fiorilli-Crews / Raleigh Public Record
People line up outside Fat Daddy’s to visit one more time before it closed in March.
That space – 6201. The former tenant? Fat Daddy’s. The replacement? Panera Bread. As reported by the Triangle Business Journal June 30, the iconic and longstanding Fat Daddy’s location on Glenwood Avenue will soon be occupied by a Panera Bread – a restaurant chain Raleigh certainly does not lack for. In fact, this location is sandwiched – pun most definitely intended – between one at the nearby Crabtree Valley Mall and another in Brier Creek.
Across town in south Raleigh, permits totaling $205,905 were issued to industrial contractor Centurion Industries for “Other/Cargill Railcars.” No idea what that means, but it sounds cool, and there are a set of railroad tracks adjacent to Cargill’s facilities on South Blount Street. Cargill provides “food, agriculture and industrial products and services to the world.” Sounds like a lot of work.
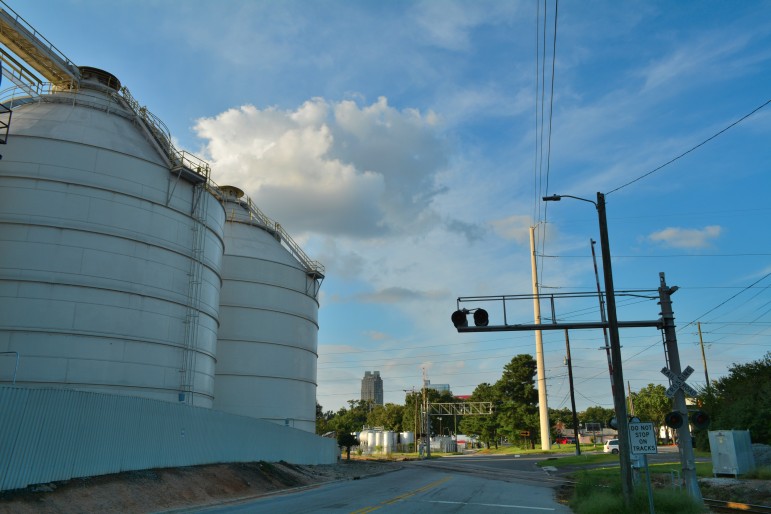
James Borden / Raleigh Public Record
Cargill’s Facilities on Blount Street
A news release issued by the company in January, however, indicated that Cargill employed only 47 people at its Raleigh location, although plans to idle soybean processing activities there would lead to 20-25 of those employees being laid off.
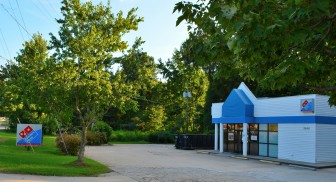
James Borden / Raleigh Public Record
Renovations definitely required
In better news, the Dominos on South Saunders Street, also in south Raleigh, will be getting an addition put on to its walk-in cooler and some renovations made to its building. The permits, totaling $72,000, were issued to Westroc Construction on September 4. Hopefully the capacity of the walk-in is being expanded so Dominos can build off its “2 for $5.99” deal and start offering up even larger packages – if, say a “20 for $4.99” offer was introduced, it would probably be the best $100 this reporter ever spent.
Once home to FUBAR, Stir Lounge & Nightclub and the Whiskey Room Music Parlor, a space at 412 West Davie Street received permits September 2 for a job titled “Circa 1888.” Sounds like another trendy bar will attempt to survive in the space. Hopefully this one manages to keep its doors open for a few years.
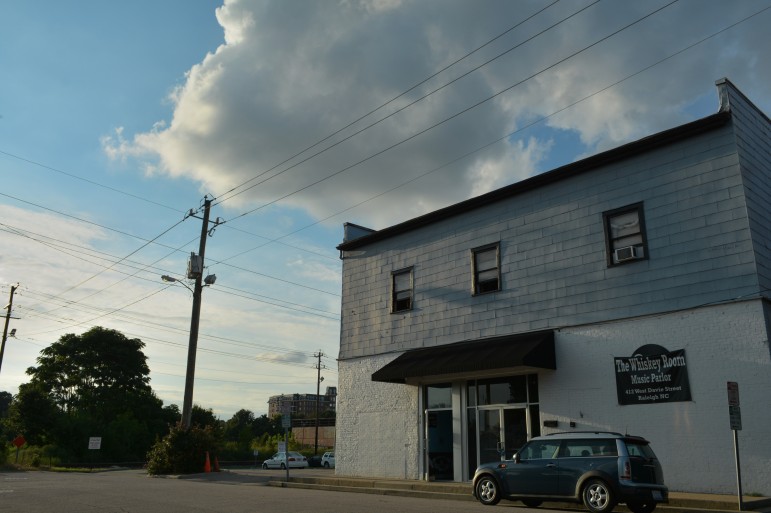
James Borden / Raleigh Public Record
The former site of several bars
Coming Soon
It has been far too long since a planning commission meeting, and that dry spell was finally broken on Tuesday, when the commissioners met for about two hours to recommend approval for a variety of new developments.
One job, however, did not pass committee muster.
The second site plan listed on the day’s agenda, 14-14, was for an office building on Glenwood Avenue north of Vick Avenue.
The 3-story, 72,963 square-foot structure would be built on the site of an existing 33,884 square foot office building, which would have to be demolished. Which would be cool to watch.
Commissioners noted their disappointment in the fact that the developer “ignored the input of planning commission and city council” on the project on issues such as sidewalks and property access and noted that the plans were not an example of the “progression that the UDO is trying to achieve for the city.” They also questioned the benefit of demolishing the existing structure.
The vote for recommending approval received three nays, which means it will now be heard at a de novo quasi-judicial hearing by the City Council.
The other site plan on the agenda was 15-13, a 19-story, mixed-use building that will contain 14,350 square feet of retail and 245,895 square feet of office space. It will be located on the southeast corner of Martin and Wilmington Streets downtown. The plan itself was a resubmittal that included a 48-percent reduction in required parking spaces; the 6-level integrated parking structure will contain 315 spaces.
Commissioners voted to recommend approval of the project, which will next be reviewed by City Council.
Planning Commissioners also heard four rezoning cases, two of which they approved, one of which they granted an extension to and one for which the owner withdrew the request.
Approved were Z-10-14 and Z-16-14. The first is for would allow a new retail and office development to be built near the Triangle Town Center Mall; behind the nearby Target, to be more specific.
Z-16-14 is a 2.86 acre site in southwest Raleigh, south of NC State’s campus. The proposal would allow Phoenix Property Company to develop a luxury, four- or five-story multifamily building on the site with 180 residential units. Current zoning allows only for 30 dwelling units per acre; the change would allow for a maximum of 80/acre.
Z-14-14 was a request to rezone around 43 acres of property in northeast Raleigh to allow for denser single-family residential development. Commissioners recommended granting the developers of the project a 60-day extension.
The withdrawn case – for the curious – was Z-15-14, a rezoning for an already-under construction project, the luxury apartment building SkyHouse. The rezoning was applied for due to a change in the Unified Development Ordinance, which required the property to be rezoned from general business to downtown mixed use.
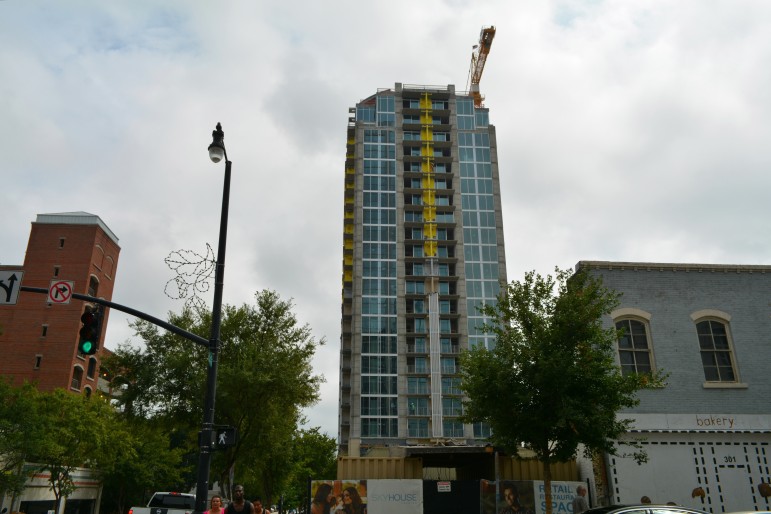
James Borden / Raleigh Public Record
The SkyHouse Raleigh, currently under construction
