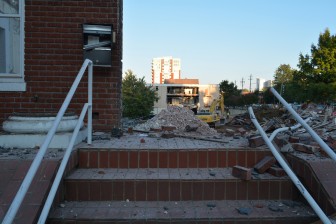
James Borden / Raleigh Public Record
In late September, the site on which the Gramercy will sit was cleared of all existing buildings
Following the demolition of an old office building and a former church, permits were issued Nov. 12 for the construction of The Gramercy, an apartment building with ground-floor retail.
Situated on the corner of Glenwood and West North Street, the 6-story project will contain 203 residential units and 6,900 square feet of retail space. According to a site plan filed in 2011, the entire building will come in at around 319,000 square feet.
These initial plans, drawn up by JDavis Architects, list the same number of residential units but included about 4,000 more square feet of retail, so it’s likely the final size will be close to the original.
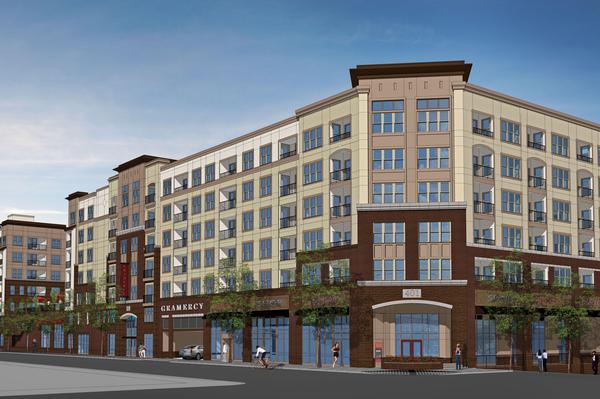
JDavis Architects
A rendering of The Gramercy
The property, which will also include a 260-space parking deck, will be built by Choate Construction, a multistate firm that has worked on a variety of similar projects, including downtown’s 52-unit Dawson on Morgan, a condominium with ground-floor retail.
As construction begins on the Gramercy, work is wrapping up on another multifamily project. Permits were recently issued for the final building at the Fairview Row at Five Points development.
The project consists of three 3-story buildings containing a total of 12 condominium units. The Colonial and Federal style structures were designed by local firm Carter Skinner, and are being constructed by Williams Realty and Building.
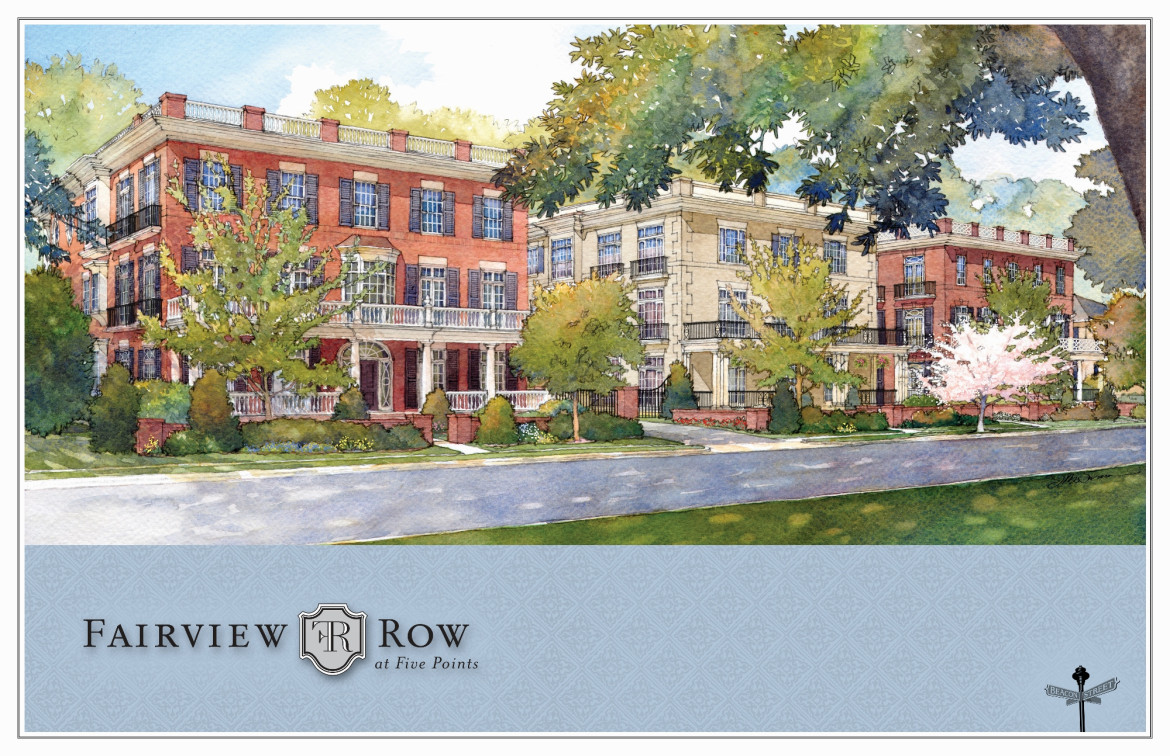
Aside from its key location off Glenwood Avenue in the Five Points area, Fairview Row will boast a number of luxurious amenities — elevators, climate-controlled storage, roof terraces and more. It should come as no surprise, then, that the units are selling for an average of $1.25 million a piece.
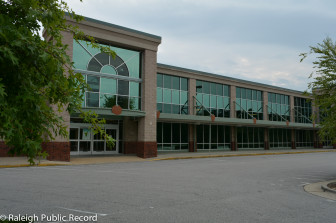
James Borden / Raleigh Public Record
This former Kroger on Martin Luther King Jr. Blvd. will soon be occupied by a Roses and a grocery store
On the other side of town, permits were issued November 10 for work on the Roses’ Discount Store at the Pine Hill Shopping Center on Martin Luther King Jr. Boulevard. As we reported in August, the Roses will occupy a space once held by a Kroger, and will share the space with a new grocery store.
While the grocery store is something needed desperately in the area, it will be the first of its kind opened by Roses’ parent company Variety Wholesalers, so it remains to be seen how well it will cater to the area.
 National construction firm Balfour Beatty was given permits November 12 to complete the interior of its new offices at 406 South McDowell St. downtown. Although industry insiders had been speculating that Beatty would hire renowned construction firm Skanska to complete the $654,086 interior fit-out project, in the end it chose to keep the work in-house. Which makes more sense.
National construction firm Balfour Beatty was given permits November 12 to complete the interior of its new offices at 406 South McDowell St. downtown. Although industry insiders had been speculating that Beatty would hire renowned construction firm Skanska to complete the $654,086 interior fit-out project, in the end it chose to keep the work in-house. Which makes more sense.
Al Smith Buick-Dodge is set to undergo renovations to both its showroom and service department, a project that is listed on the permits as costing about $400,000, which works out to about 4.7 Dodge Vipers or 400 ’87 Buick LeSabres.

Wikimedia Commons
A 1987 Buick LeSabre
Given the choice, it would probably be a lot more fun to have 400 LeSabres than 4.7 Vipers, if only for the ability to turn them into the world’s saddest Transformer.
Coming Soon
In a shocking twist, planning commissioners last week recommended approval for zoning case Z-35-13, which would allow for a residential mixed-use building on Hillsborough Street between Furches and Montgomery.
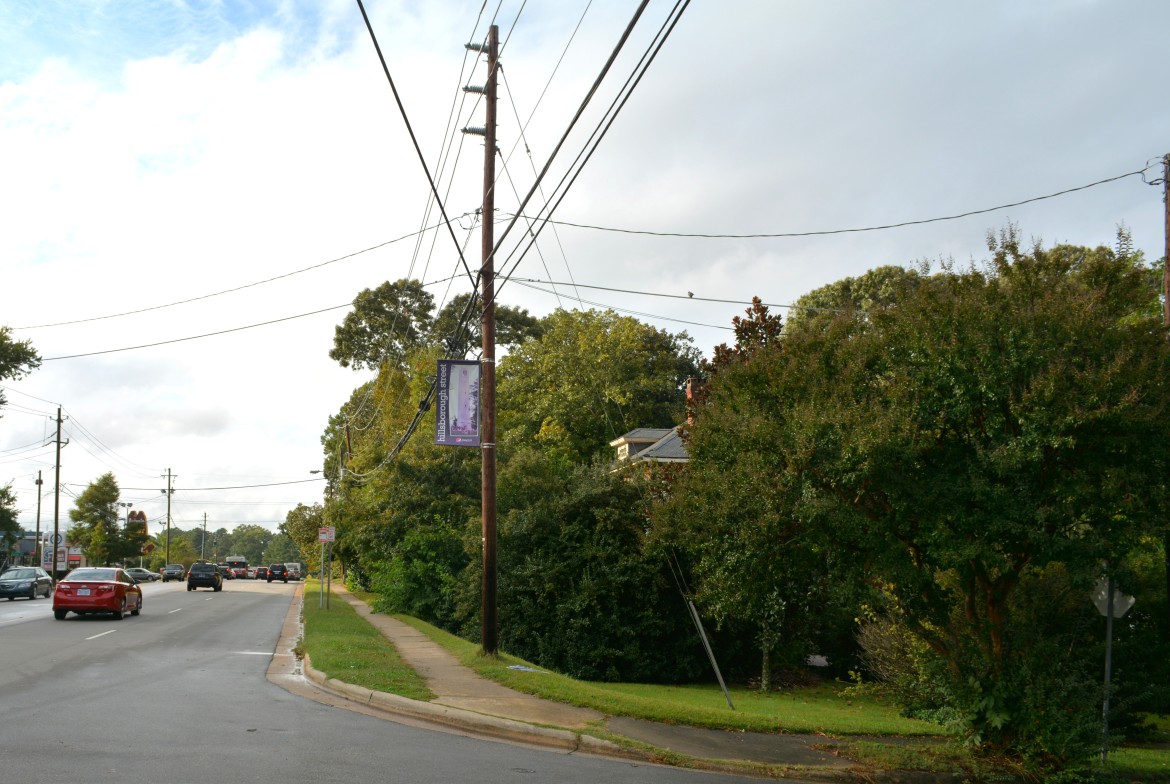
James Borden / Raleigh Public Record
This area off Hillsborough Street could eventually be home to a new housing complex
The rezoning would allow a maximum size of 173,000 square feet for the building, which is described in planning documents as providing “the public benefit of … multifamily housing in proximity to Meredith College and North Carolina State University.”
The rezoning request would also permit “limited retail uses that could serve the future residents of the… building.”
The request must be approved by city council and a public hearing must be held before the project will be able to move forward.
Z-29-14, on the other hand, is a rezoning case that would allow for more single-family, rather than multifamily, development.
The request would rezone about 80 acres of land on Forestville Road near Louisburg Road in North Raleigh specifically prohibits townhomes and multifamily developments such as apartments, although it would allow for increased density of single-family homes.
A Valid Statutory Protest was filed against the project, which argued that increased traffic and decreased green space would be detrimental to those already living in the area. Planning Commissioners, nonetheless, voted to recommend approval.
The commission also heard case Z-30-14, which would rezone a 14.47 acre parcel of land off Glenwood Avenue near Brier Creek. Although the site is zoned to accommodate a 144,000 square-foot office complex, the rezoning would instead allow for the creation of multifamily housing. The development would be capped at 20 units per acre.
Commissioners deferred the request to give the developers time to refine some of the zoning conditions for the land.
