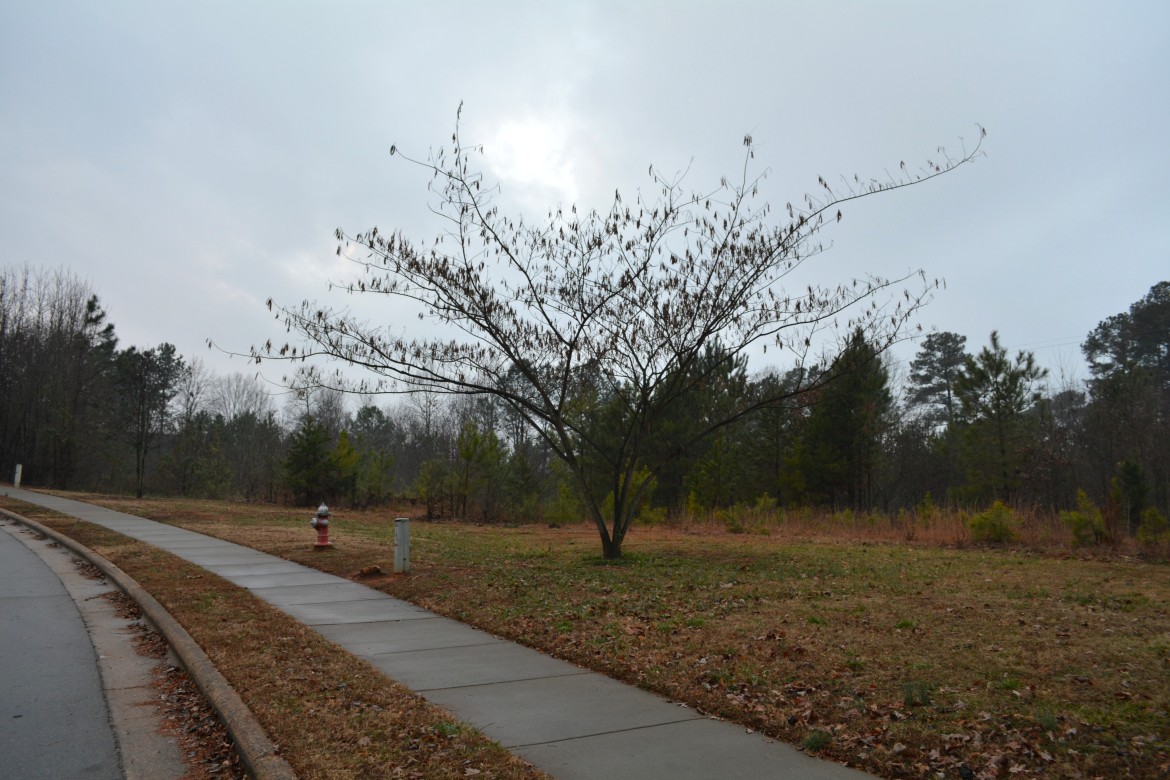It’s a 2.42 acre parcel of land at the intersection of Sierra and Lineberry Drive, in a quiet neighborhood in southwest Raleigh. The landscape is unkempt; overgrown, and overshadowed by the looming power lines staged against the back portion of the property.
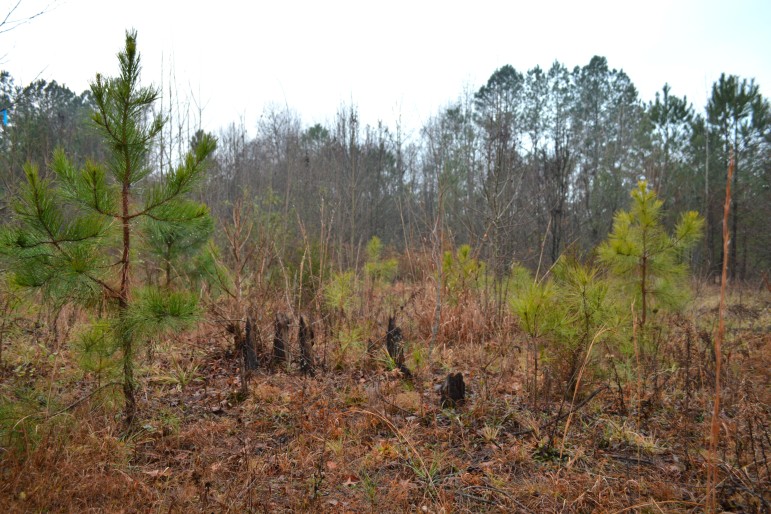
James Borden / Raleigh Public Record
The empty lot on which Sierra Lineberry Park will be built.
But change is coming. The city’s got big plans for this small space.
Matthew Keough is the Master Plan Project Manager for what is now known as Sierra/Lineberry Drive Park. His office walls are covered in maps and memorabilia from the department’s public awareness campaign, which included events held to promote the new neighborhood park.
Keough explains that the Parks, Recreation, and Cultural Resources department, which oversaw the formation of the Master Plan, wanted and solicited a great deal of public input.
They wanted the public involved, for the public to care and to give them the opportunity to shape the plan themselves through feedback, public workshops, and the all-important Citizen Planning Committee.
Developing a Plan
The result was a plan that seeks to maximize the space and provide an opportunity for neighbors to exercise, play and gather in a location close to their homes.
Upon first seeing the property, Keough remarked “How do you really make an impact with this little acreage?”
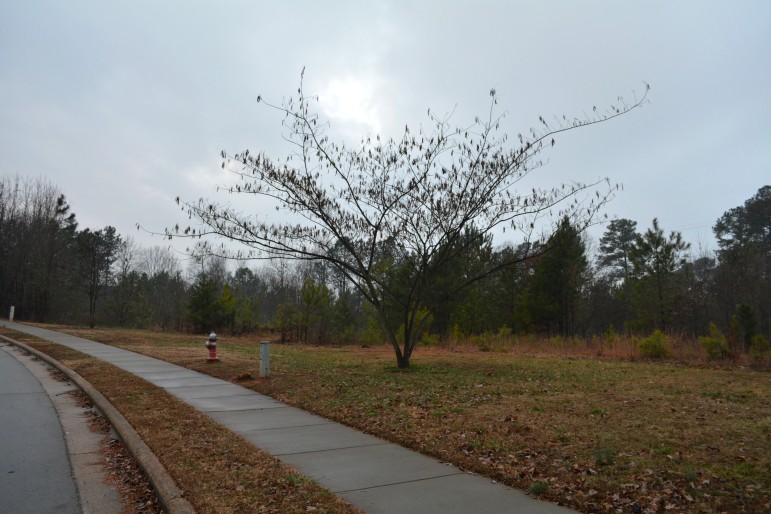
James Borden / Raleigh Public Record
The site of a future park.
In his view, there was limited opportunity here, which just upped the ante. They needed a park that catered to varied interests; that was multifunctional, multipurpose, and multi-age. It would be for adults as well as children, for runners as well as walkers.
After the City purchased the land in 2009 for $400,000, the question became, “How do you maximize the investment?”
First, there was the issue of funding the planning process itself. The budget was set aside in 2012 so that the planning process could take place in 2013.
The mindset, Keough said, was that “We have to see what we have.”
The city conducted a Whole Site Analysis and developed a System Integration Plan. They looked at stormwater, zoning restrictions, and sewer. They looked for constraints and other restrictions, and came up with management recommendations.
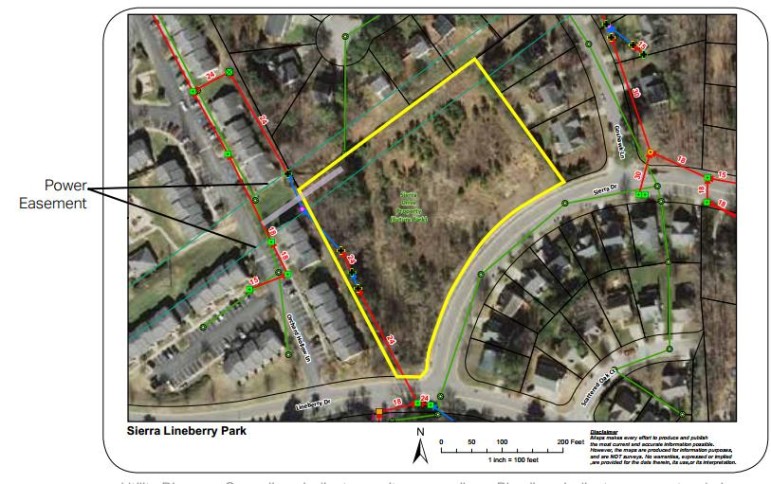
City of Raleigh
Sierra/Lineberry Drive Park
“What is the best course for this?” they asked themselves.
A Citizen Planning Committee (CPC) was formed, its members appointed by City Council. According to Keough, these members had to be de facto delegates to the neighborhoods they represented, bringing the concerns of their neighbors to the table, as well as their own.
18 members formed the CPC, and “the process was centralized around five CPC meetings and three public workshops,” according to city documents.
In those meetings, “the committee members adopted an operating charter, developed a Vision Statement for the park, created Outcome Measures for post-occupancy evaluation of the park, [and] reviewed … feedback”.
Three public workshops were held. The first, on November 19, 2013, was used to present a project overview to the public and collect data and input about the future vision of the park from the public’s standpoint.
The second was held to present concepts of the park to the public as well as go on a site tour of the 2.42 acres. Once again, public input and comments were solicited, to better inform the project going forward.
The third displayed the final three concepts of the project, designed to better reflect public input and desires concerning the park. This workshop informed the final and concrete master plan for the community park.
That plan includes acovered canopy area with restrooms, where people can lounge while others play in the park. It’ll include a hard surface multipurpose court for basketball and roller hockey. There’s a playground area, a multipurpose lawn and an educational garden. There will be trails, paved and otherwise, for those who wish to run or walk and explore the area.
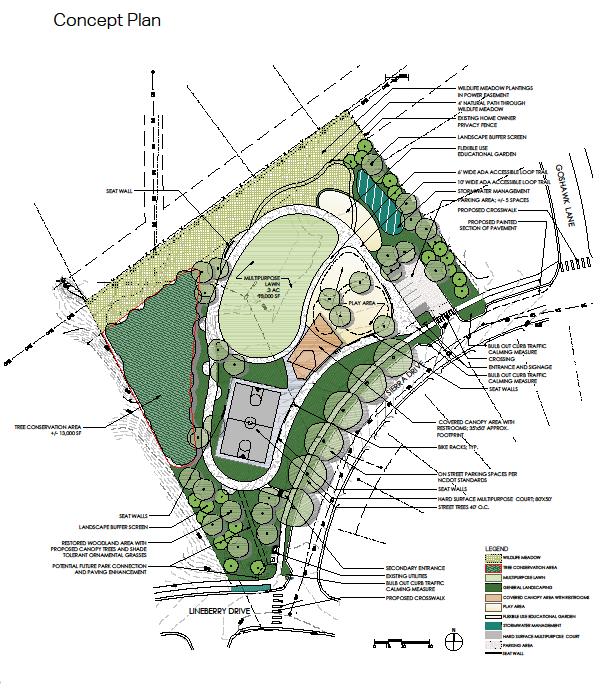
City of Raleigh
Sierra/Lineberry Drive Park
Unanimous Approval
The project hit a significant milestone last month, when nearly a year to the day after the first public workshop was held, the master plan was presented to the City Council.
It was approved unanimously.
For Keough and his team, this was a good moment. More than a year’s worth of hard work had paid off.
And where do they go from here?
“We have to keep momentum going,” he said.
Citizen involvement will continue. The park’s final design should get people excited. Cutting the ribbon will bring different interested parties together. And then, once the final bond money gets transferred to the department in July 2015, construction will begin.
According to Keough, the space may be open as soon as 2017, barring general disruptions to construction like the weather. It will hopefully add to a sense of community in the area.
“It’s more than just a park.”
