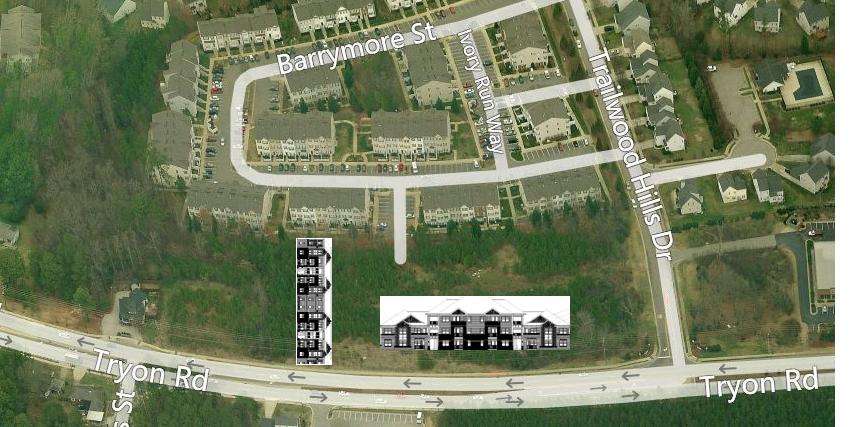Friday, March 20, 2015
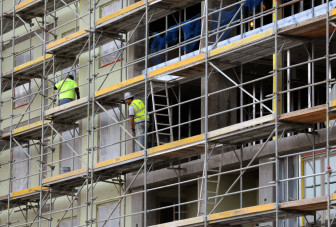
Karen Tam / Raleigh Public Record
Construction workers on an apartment complex at the corner of Boylan and Tucker Streets.
While the vast majority of the new multifamily developments reported on here in the Development Beat are market-rate (code for: overpriced) apartments. Of course, the only way the developers can afford to get them built is by charging those rates, so the high prices of Raleigh’s newest apartments are not at all surprising.
However, permits were issued last for a different sort of complex — one that would provide affordable housing. Affordable apartments in Raleigh are rented to people making less than 50% of the median income — $26,550 for an individual, $37,900 for a household of four. So an extra 11 grand is meant to support an extra three people? That’s rough. Apartments are between $400-$600 a month.
On a lighter note, this does remind us of a moment from The Simpsons, when Homer says “Ohhh … I have three kids and no money, why can’t I have no kids and three money??”
Back to the new apartments. They’re called Emerson Glen, and they’ll be located at 2904 Tryon Road in Southwest Raleigh, near the Raleigh Oaks Shopping Center, which boasts a Food Lion, a pizza and sub shop and a Dollar General. This reporter would quite enjoy living across the street from such a shopping center, although we know some readers may feel differently. But a pizza and sub shop? Come on. Those aren’t easy to come by around here.
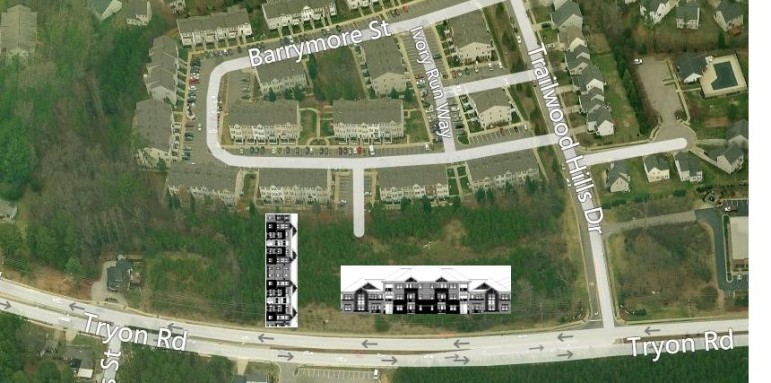
The future site of the Emerson Glen Apartments on Tryon Road.
Emerson Glen is being developed by DHIC Inc., a nonprofit housing organization whose aims are described in part as “expanding homeowner opportunities” and “provid(ing) quality, affordable rental housing.”
The parcel of land for Emerson Glen was purchased by DHIC last April for $737,000.
Of course, in order to provide this kind of housing, DHIC had to rely on the kindness of strangers, namely, through a $3.7 million tax credit equity, a $1.1 million loan from the city of Raleigh with a one percent interest rate, $1.01 million from a private mortgage lender, state loans totaling around $1.26 million and some other, smaller sources. The total cost for the project is $7,616,474.
The two buildings permitted last week total 13,312 square feet and offer 48 rental units. The total value on the permits for the two buildings was just shy of $4 million, and an additional $253k for a clubhouse, picnic shelter and gazebo. Harold K. Jordan & Company will be handling the construction of the entire development.
Thursday, March 19, 2015
Following City Council’s approval last month of zoning case Z-31-14, site plans have been filed for Hillsborough Square, a new residential mixed-use development on Hillsborough Street.
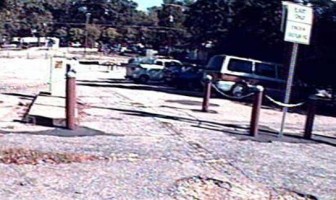
Wake County
The parking lot on which Hillsborough Square will be built, circa 1995
The existing site on which the project would be built now serves as a surface parking lot next to the former home of Locopops.
Hillsborough Square is proposed as a 5-story, 60,863 square-foot complex with 54 residential units. Interestingly enough, the development will actually reduce the amount of impervious surface on the site, which is good news for the area’s drainage systems.
Although the property is owned by NC State, the developer on the site plans is listed as Creative Urban Environments. That company’s owner, Joe Whitehouse, is also a partner in Bell View Partners, the developer of the nearby Aloft Hotel.
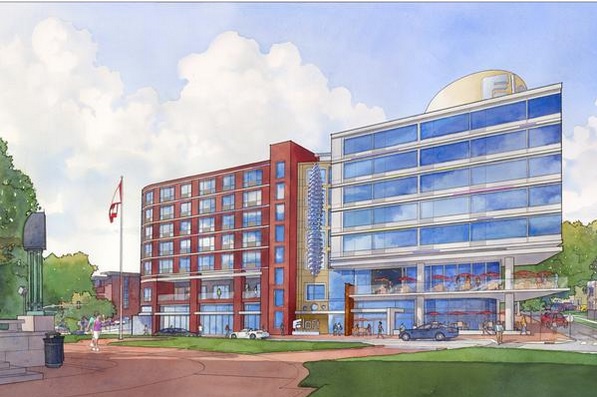
A rendering of the Aloft Hotel
The site plans make clear that while the property’s owner may be a university, several collegiate uses are restricted, including dorms, fraternities and sororities. Although the novelty of a 60,863 square-foot, 54-room fraternity would be kind of interesting. Probably not great for business at the nearby Aloft Hotel, or for Dean Bitterman, but maybe a good reality show.
While the plans submitted to the city are mostly civil drawings — that is, the engineering and layout of the site upon which Hillsborough Square will be built — local architecture firm New City Design Group is listed on the drawings alongside engineering firm the Timmons Group. Some of the drawings indicate that a bit of landscape architecture had been done, providing the site with a nice surrounding layer of greenery, although it is unclear if this was the work of Timmons or New City.
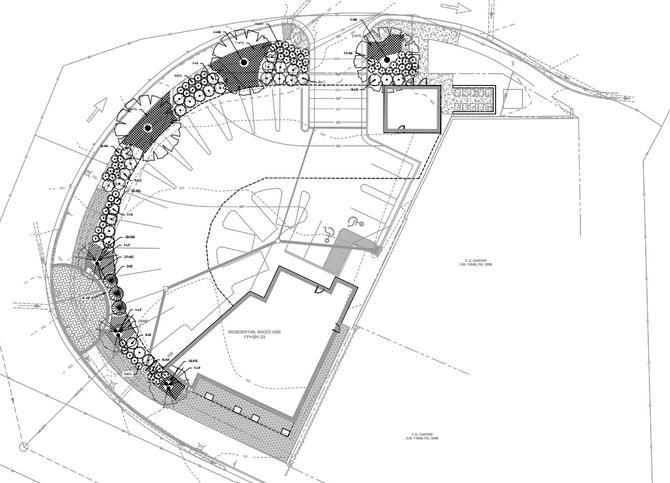
The property\’s unique shape meant designing an oddly-shaped building
Either way, the project is now in the administrative review phase. Once it has been approved by the city, residents will have 30 days to file an appeal. After that, the project is free to move forward.
*Note — without the assistance of a very helpful and informative member of the city’s planning staff, the information contained above would not be available. This reporter is grateful to work in a city with such great municipal employees.
Wednesday, March 18, 2015
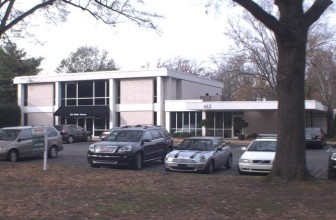
Wake County
This office building on Wade Avenue will be undergoing some renovations.
The largest renovation job to receive permits last week was for an office building on Wade Avenue, which will be undergoing $466,000 worth of work. RCI Builders will be handling the job for the owner, creatively named 612 Wade Avenue Office Condo Owners.
Thankfully, the next-largest project is a little more interesting, perhaps even a little … magical. That’s right, the Disney Store at the Crabtree Valley Mall is set to undergo $430,000 worth of renovations. It’s likely most of this money will go toward giving the entire store a permanent “Frozen” theme. Commercial Contractors will be doing the work.
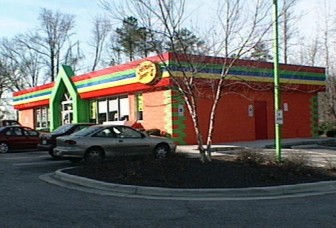
Wake County
Kangaroo Express in 2003. This was a much cooler look for the store.
Coming in at number three was a $420,000 renovation of a Kangaroo Express on Capital Boulevard a little before the intersection with Buffalo/New Hope Church Road. It would be pretty cool if they were spending that money to build a giant, animatronic Kangaroo that maybe dispensed 20 oz. bottles of soda, but it’s unlikely.
Oddly enough, the work is described on the permits as both “restaurant” and “alteration pantry/store.” We’ll guess/hope it’s the latter.
Tuesday, March 17, 2015
It’s Teardown Tuesday here on the Development Beat, which appropriately enough falls on St. Patrick’s Day. We Irish are a destructive people (check the arrest reports tomorrow if you don’t believe me) so it makes sense to write a column about demolition on this vaguely Irish-themed drinking holiday.
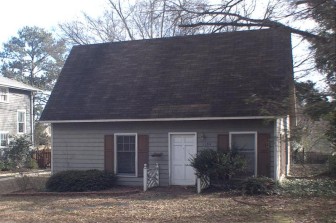
Wake County
This house near Mordecai Park will soon be torn down
Unfortunately all we’ve got this week are a couple of single-family demolitions. One of them is for a house not far from Mordecai Park. The 873 square-foot structure was built in 1986, and will be torn down by Elite Demolition Services for $8,500.
The other house scheduled for teardown is located not far from North Hills Park. We’d say it was a weird coincidence that both properties are located near parks, but there’s a lot of parks in Raleigh.
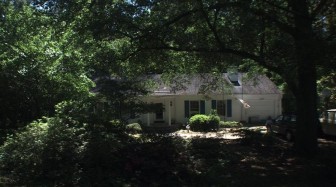
Wake County
This house, now scheduled for demolition, was originally built in 1960.
It was built in 1960, and an addition in 1984 brought the total square footage to 2,504. Legacy Custom Homes will demolish it for $20,000.
Monday, March 16, 2015
Welcome back to another week of the Development Beat, where we’re once again kicking things off with a new car wash.
Fred Anderson Nisaan is spending $5,161,699 to build a new dealership, which will come with a brand-new car wash as well.
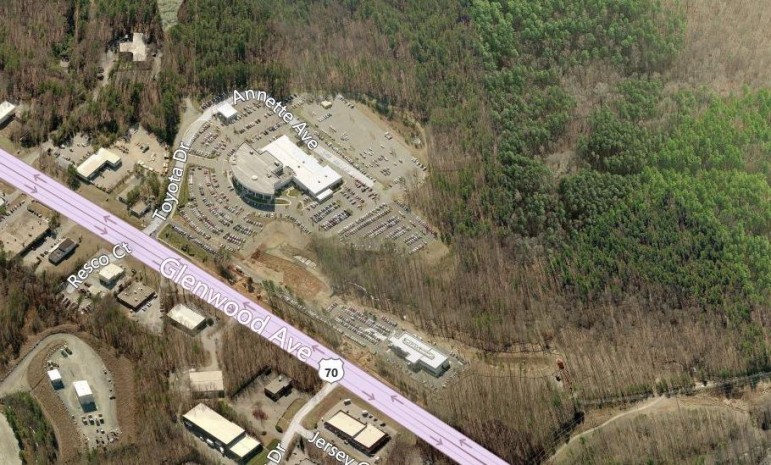
Bing Maps
Fred Anderson will be building a new Nisaan dealership, which will come with its own car wash
The new dealership will be built alongside the existing Fred Anderson Toyota dealership on Glenwood, not far from 540. Anderson originally purchased the Toyota property in 1986 from a trucking company named Thurston Motor Lines. In 1987, Thurston merged with Brown Transportation Company. Three years later, the company went out of business.
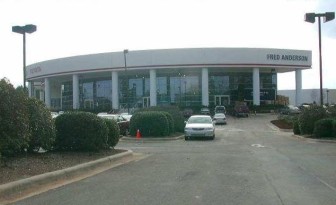
Wake County
Fred Anderson Toyota, December 2003
The current Toyota facility was built in 2002 by Skanska Construction; it was completed and opened by December 2003.
Choate Construction will be handling the build out of the new 44,240 square foot Nisaan dealership and the 1,693 square-foot car wash.
