In a meeting held on the campus of NC State at the Talley Student Union Center Wednesday night, an update on the Cameron Village and Hillsborough Street small area plans was presented to a crowd of around 40 people.
Stanford Harvey, a principal at the design firm Lord Aeck Sargent, said there were a number of factors about Hillsborough Street that set it apart.
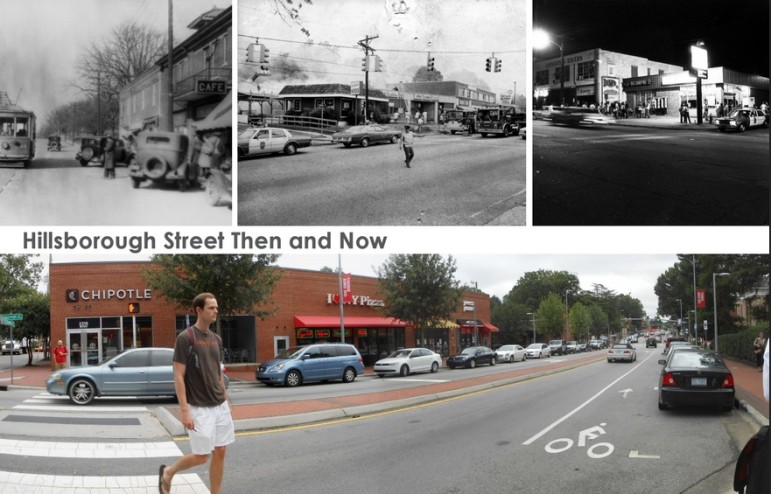
“It has a uniqueness and the challenge of being the intersection of a lot of places, it’s a place where a great city and a great university meet,” Harvey said.
“It has always been that edge of downtown,” he added, “but what’s also pretty unique is that it’s place of neighborhoods immediately adjacent.”
The process of redeveloping and revitalizing Hillsborough Street is one that stretches back to 1999, Harvey explained.
Published in October of that year, “A New Vision for Hillsborough Street: Walkability and Redevelopment Study” outlined improvements for the street such as new roundabouts, new street connectors, improved parking management and setting the standards for development.
These elements remain a core focus of the future development of the street, and the main goal, Harvey said, is to “continue to create a place for a lot of people, that will attract as much investment and interest as possible, and make it all functional.”
Public Workshops
Wednesday’s meeting served as a way to summarize and bring together the results of a series of public workshops that began in December of last year. Several of these meetings were categorized as charrettes, which are defined as “a meeting in which all stakeholders in a project attempt to resolve conflicts and map solutions.”
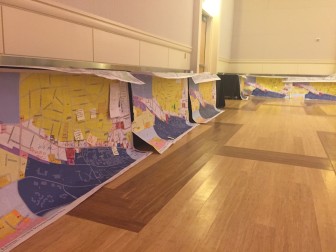
James Borden / Raleigh Public Record
Tables were set up Wednesday that displayed the results of the various public workshops
From those workshops emerged three major recommendation categories: the Public Realm Network, which includes elements such as greenways, sidewalks and bike lanes, Parking Strategies, such as metering and collection improvements and a potential parking deck, and Development Framework, which outlined the various paths that could be taken to develop underutilized areas on and around Hillsborough.
Future plans, Harvey said, would help fix problems “both small and big.”
“It’s about what connects it all together, we spend a lot of time talking about urban design and trying to focus around questions about this unique place and its future.”
Of the public workshops and efforts by the city and its planning partners, Harvey said “I’m really gratified.”
Parking Strategies
Although plans for the future development of Hillsborough encompass the entire street, the parking strategies laid out on Wednesday focused mainly on Hillsborough Street districts four and five, which include the areas between Pullen Road and Gorman Street.
At present, Harvey said, parking options in those districts include on-street and a handful of surface lots.
In district four, which runs between Pullen and Brooks, Harvey said there are 1,018 non-residential parking spaces, which works out to roughly one parking space per 260 square feet.
“The general rule of thumb in a healthy commercial district has one spot for every 250 square feet,” he said.
“It’s a tight situation at times particularly, of course, during the day, but it’s not completely out of whack in terms of the typical urban standard.”
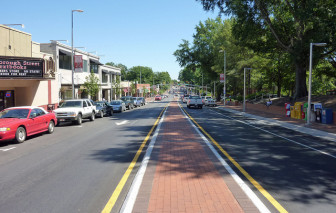
Payton Chung
Hillsborough offers its visitors a number of on-street parking spaces.
District five, which runs between Brooks and Gorman, has less overall non-residential spaces at 800, but better ratios, with one spot for every 200 square feet.
To improve the performance of these existing spaces, Harvey said, they have looked into a number of factors, including turnover rate and the number of citations issued.
“Some blocks are getting 300 citations in a month, there’s a lot of confusion, so we’re going to be looking at that.”
In the short term, Harvey said, the city hopes to make improvements to parking signage, and potentially add metered parking to the blocks immediately off of Hillsborough.
Mid-to-long term plans for improving parking include making better use of technology, such as parking apps and automated payment systems, initiating public-private ventures, consolidating existing parking facilities and increasing capacity, perhaps by building a parking deck.
Development Framework
One of the major components of further development on Hillsborough Street, Harvey said, is working to preserve the neighborhoods and single-family areas, which would be helped in part by improving transition areas.
As with the parking situation, future development scenarios focused largely on districts four and five, although some plans for the emerging district, located between Gorman and I-440.
Plans for district four centered largely around the future development of Enterprise Street, which is largely underutilized today.
While the goal would be to create a residential district on the street, Harvey said there were two different scenarios under which this could play out. One would allow for a maximum of three-story residential developments, the other would create more density by allowing a mix of three and four story developments.
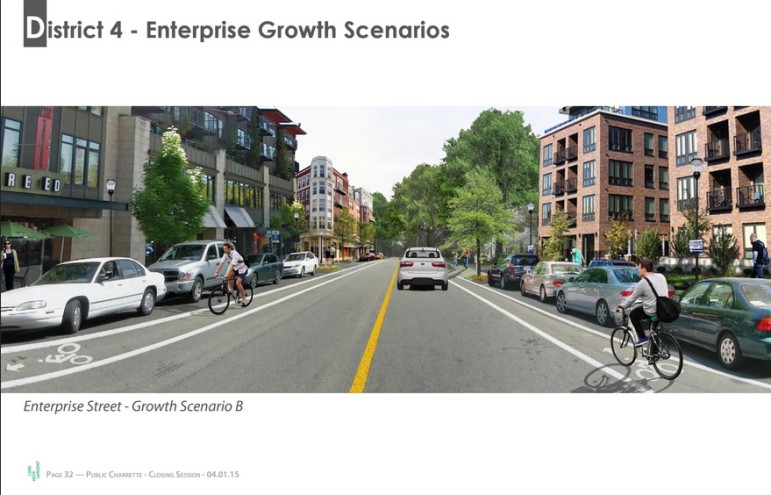
Plans for district five also presented varying options for density, although the focus was mostly on commercial space, as opposed to residential.
Increased commercial development was also discussed for the emerging district, which would help to extend what is now considered the core section of Hillsborough Street.
Moving Forward
Wednesday’s meeting was the culmination of the second phase of a three-phase process. The third phase will include another public meeting in June, and will focus on the implementation and final report of the plans. This will include cost projections, roadway improvement plans, redevelopment opportunities and more.
City Councilor at large Russ Stephenson was in attendance Wednesday, and told the Record that he was very pleased with the way the Hillsborough planning had been going.
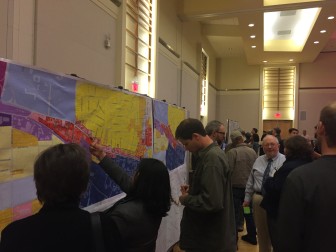
James Borden / Raleigh Public Record
Following Wednesday\’s meeting, attendees got together to discuss and offer suggestions for the future of Hillsborough Street
“It’s a very heartening reaffirmation of the original 1999 vision for revitalizing Hillsborough Street,” he said.
“My sense is that people who live around here for the most part like what’s happening, they’re saying that what we’ve done has been a big success.
“Of course then there’s that balance between how much more is the right amount,” Stephenson said.
Striking that balance was part of the reason Stephenson became involved with city government in the first place.
“I was on the volunteer design team [for Hillsborough Street] back in 1999,” Stephenson, an architect an urban designer, said.
“It was all about saying look, there are diverse stakeholders. You can try to have winners and losers or you can have a conversation and build on that, and I said man, that sounds like democracy – urban design in a democratic society.”
Stephenson said having these conversations was not a way of finding a quick or a short-term solution.
“It’s been a very slow process, but it’s been exciting to see the improvements on the street, it’s been exciting to see the bikability, the walkability, the new developments.”
