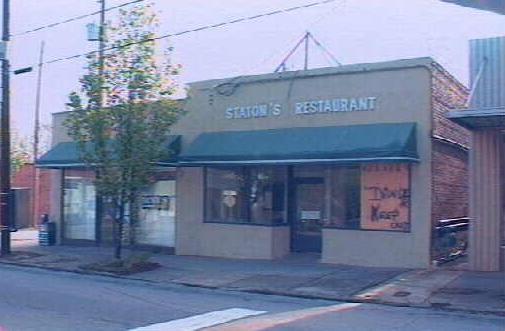Friday, April 17, 2015
After yesterday’s jam-packed post, we figured we’d take things a little slower today and just examine a few recent non-residential renovation permits.
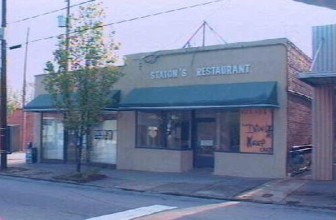
Wake County
A vintage photo from 1996 of the space into which clothier Raleigh Vintage might be moving
First up is a potential brick & mortar store for Raleigh Vintage, an online vintage shop currently headquartered out of Raleigh. We reached out to the owners of the shop for comment, but they said the paperwork had not yet been finalized. Well, the permits have been issued, so it’s likely the store will soon be opening at 300 Pace Street.
Next up is a renovation of the restaurant Caribbean Cuisine on Rowlock Way. The project is described as “kitchen hood fire suppression.” Although this doesn’t sound like much, it’s still a $46,000 project.
There weren’t many big renovation projects permitted last week; in fact, the largest was a $400,000 job at Trinity Academy for a fire alarm addition. This was followed by a $320,000 kitchen renovation at St. David’s School.
The smallest renovation of the week was a bit of an odd duck – a $100 job at the Flying Burrito on Grove Barton Road. The project is described as “taking over tenant space.”
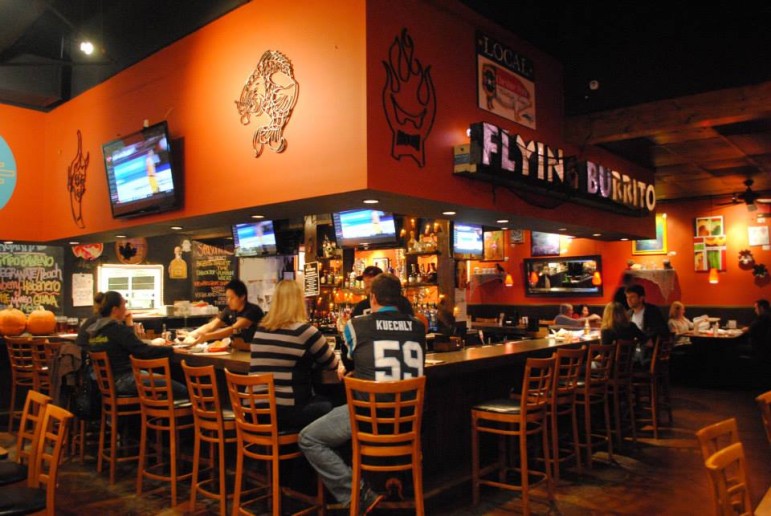
Flying Burrito / Facebook
Some weird, $100 project is happening at the Flying Burrito
Thursday, April 16, 2015
While the Triangle Business Journal reported last week on the possible expansion of the warehouse leased by the Raleigh Trolley Pub company, this expansion was only one of many site plan filings in recent weeks. Although, none of them are likely to be as unpopular as something involving the so-called “troll pub.”
Here’s a quick rundown of four recently filed site plan cases.
SP-21-2015: Christ Episcopal Church Building Expansion. In documents submitted to the city, this project, located at 120 East Edenton Street, is described as a 9,500 square-foot addition to the church. The addition would house a “Kitchen and Public Space” and would be located in the northeast corner of the church, facing Edenton Street.
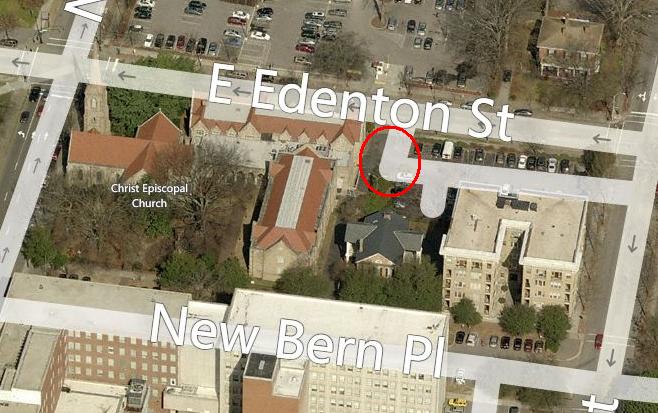
Bing Maps
Th encircled area is where the new building is proposed to go
The site plans were drawn up by local engineering firm John A. Edwards & Company.
SP-22-2015: Trolley Pub. Yes, TBJ already wrote about this, but we wanted to add a few technical details not in that article. For example, the architect who drew up the plans was Laurence W. Bunch out of Pittsboro. The MSH Consultant Group is listed on city documents as, and you’re never going to believe this — a consultant for the project. The drawings appear to indicate that only a very small portion of the 4,508 square-foot warehouse will be renovated; around 322 if our math is correct (it’s probably not, but who knows.)
Check the drawing yourself:
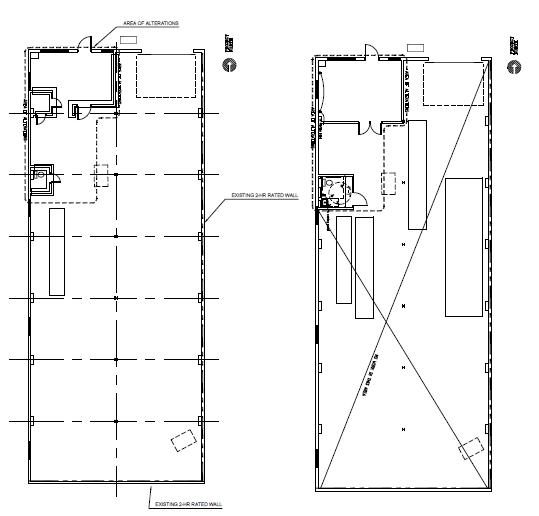
City of Raleigh
If the building is 4,508 square feet, and it\’s divided into 14 squares …
SP-23-2015: Wendy’s New Bern Ave. Awww yeah. Readers, if you haven’t been into a Wendy’s recently, the new store models are something else. Moving along, in a Development Beat exclusive, we took a look at some of the drawings for the new restaurant, to be located at 3701 New Bern Avenue. The proposed store, which will include a drive-thru, will total 4,321 gross square feet. Not that kind of gross; this is a Wendy’s, not a McDonald’s.
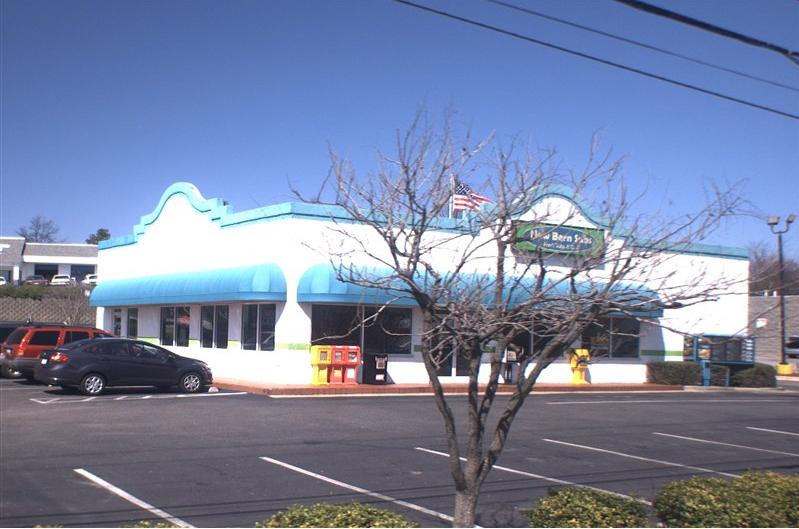
Wake County
The space is currently home to New Bern Subs, a 2,811 square-foot structure.
Plans for the new store were drawn up by Ionic DeZign Studios out of Virginia Beach, in conjunction with Commercial Site Design of Raleigh.
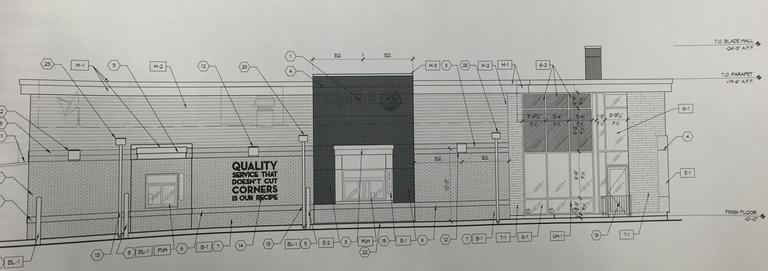
James Borden
Plans for the new Wendy’s
SP-24-2015: Schmalz Headquarters Assembly. This site plan calls for the construction of a 33,151 square-foot facility which has a proposed use of “office & light manufacturing.” 13,980 square feet of the space would be office, and 20,171 would be manufacturing. According to their website, Schmalz makes something to do with vacuums, but not the kind you use to clean up your house. Industrial vacuum tubes or something. Honestly we have no idea.
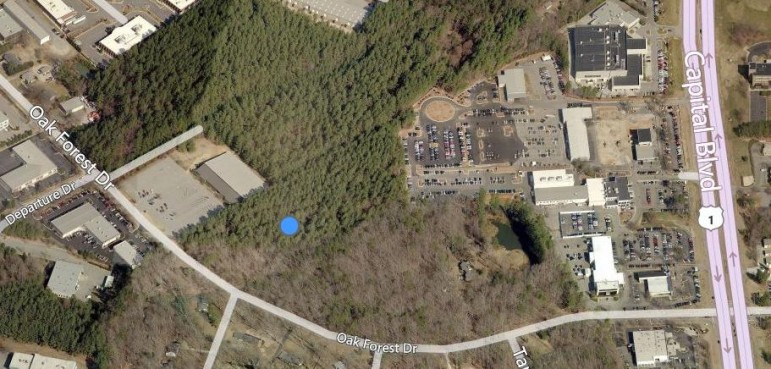
Bing Maps
This area is where Schmalz’ new building would be located
Site plans were drawn up by the CE Group of Raleigh, although JFerm Architects and a company named Focus Design Builders are also listed on those plans.
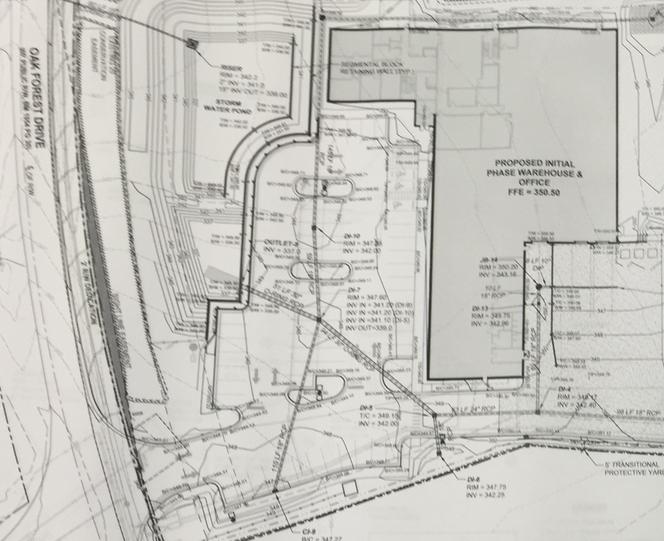
James Borden
Site plans for the Schmalz office/industrial space.
Wednesday, April 15, 2015
Yesterday, we took a look at what’s going down and promised the answer to a McDonald’s mystery; today, we take a look at what’s going up and provide a resolution to the mystery.
On April 7, the same day on which demolition permits were issued for the McDonald’s at 3424 Poole Road, construction permits were issued for a new McDonald’s on that very space.
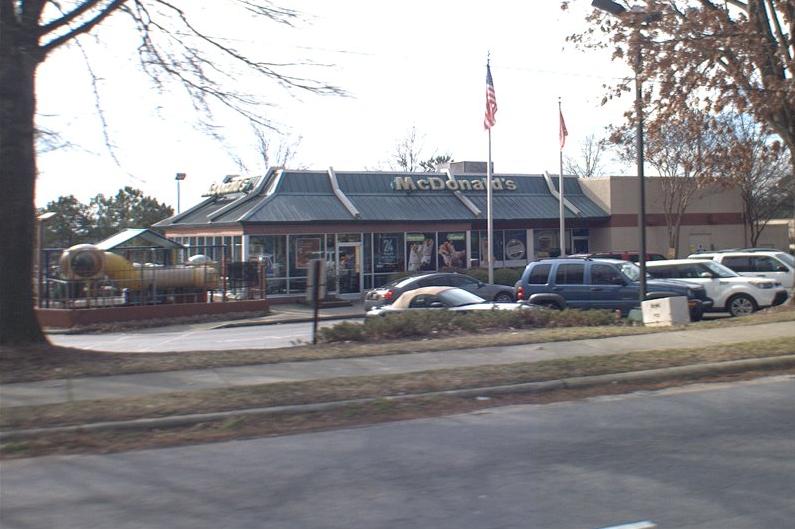
Wake County
This McDonald’s is scheduled for demolition, but a new one is coming in its place
The 4,457 square-foot structure will be built at a cost of $654,000 by Davies General Contracting. According to their website, Davies, a McDonough, Georgia based company, has previously built out a new, 4,500 square-foot McDonald’s in their hometown.
A check of Raleigh’s city permits dating back to 2000 show that this is the first one issued to Davies.
The only other new building permit issued last week was decidedly less exciting: a new parking garage at 1302 St. Mary’s Street. The 2,673 square-foot structure will be built by Sigmon Construction for $200,000.
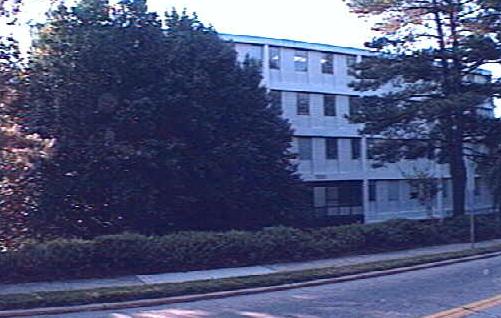
Wake County
The building at 1300 St. Mary’s pictured in 1996
Tuesday, April 14, 2015
Welcome back to Teardown Tuesday here on the Development Beat, where today we have the pleasure of looking at three nonresidential demolition jobs!
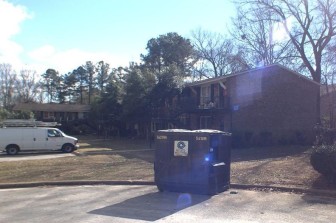
Wake County
Apartments at this complex are scheduled for demolition
The first of these demolitions is for an apartment complex at 200 East Six Forks Road. An LLC, which traces back to the Charlotte company White Point Partners, purchased the apartments on March 13 of this year for $4.5 million. The four demolition permits issued April 9 total out to $15,980. Greenway Waste Solutions will be handling the project.
Next up is a project that will tear down a church built more than 60 years ago on Glascock Street, near the Oakwood Cemetery.
The 4,800, 1-story religious structure will be taken down by JBK Construction for $25,000, or about 2,300 pieces of silver.
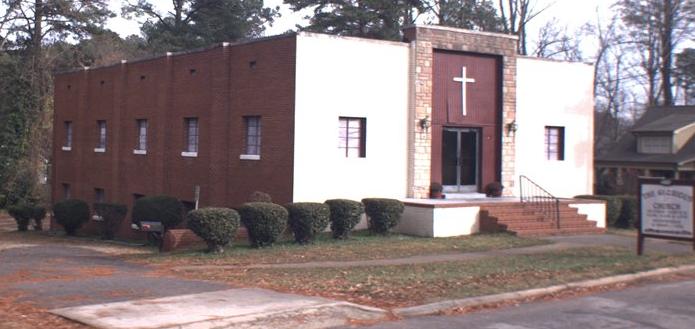
Wake County
First built in 1953, this church, pictured in 2011, is now being torn down.
The final demolition project permitted last week is perhaps the greatest lost to the community of them all — a McDonald’s on Poole Road. McDonald’s corporate owns the land, so it is likely a new store will eventually open in its place.
Although, interestingly, the deed did transfer in January from the McDonald’s Corporation to the McDonald’s Real Estate Company, so maybe they’ll unload the property. This is actually a mystery we have a resolution to, so check back tomorrow to find out what’ll happen to this site.
Either way, the place is getting torn down for a cost of $47,650 by Sitework Development. It was originally built in 1992.

Wake County
This McDonald’s is scheduled for demolition.
Monday, April 13, 2015
Welcome back to another week of the Development Beat. In an effort to expand the coverage typically found here, we’re going to take a look at some recent site plan approvals.
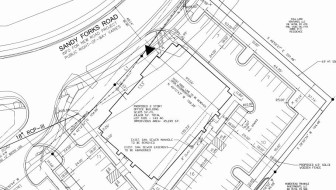
City of Raleigh
Site plan drawings for the new office building
The first, which was actually a site review approval, was for a new office building off Six Forks Road, just before the intersection with Spring Forest Road. The applicant for the project was the Kimberly Development Group, which hired on Blakely Design Group as a consultant. The initial site plan drawings were done by Blakely.
The two-story office building would stand 35 feet tall and contain 24,630 square feet of space. It will provide 95 parking spaces and cover a total of 1.43 acres.
Kimberly Development Group applied for the site review on December 26, 2014, but didn’t finalize the purchase of the property until February 27, 2015.
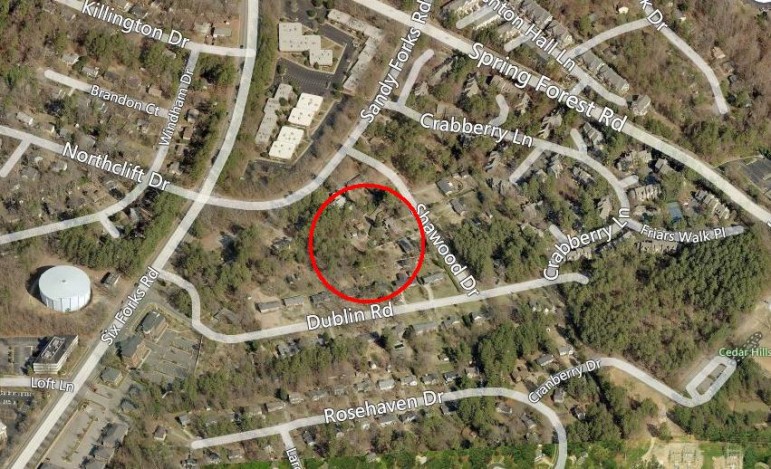
Bing Maps & MSPaint
The encircled area is where the new office building is proposed to go.
The second site review to receive recent approval was also filed pre-emptively — it’s for a duplex in a subdivision that itself was only recently approved. The plan calls for two duplex, attached homes at 129 Pineland Circle. The development in which they will reside is known as Evans Place and is located off Western Boulevard.
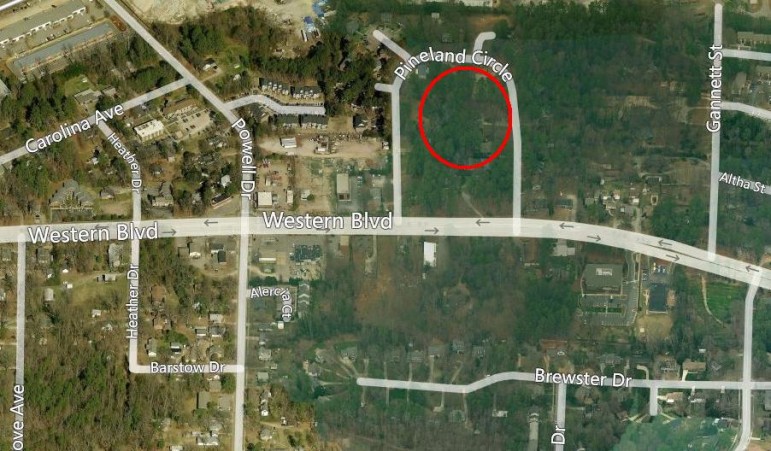
Bing Maps & MSPaint
The encircled area is slated to become a new subdivision known as Evans Place
