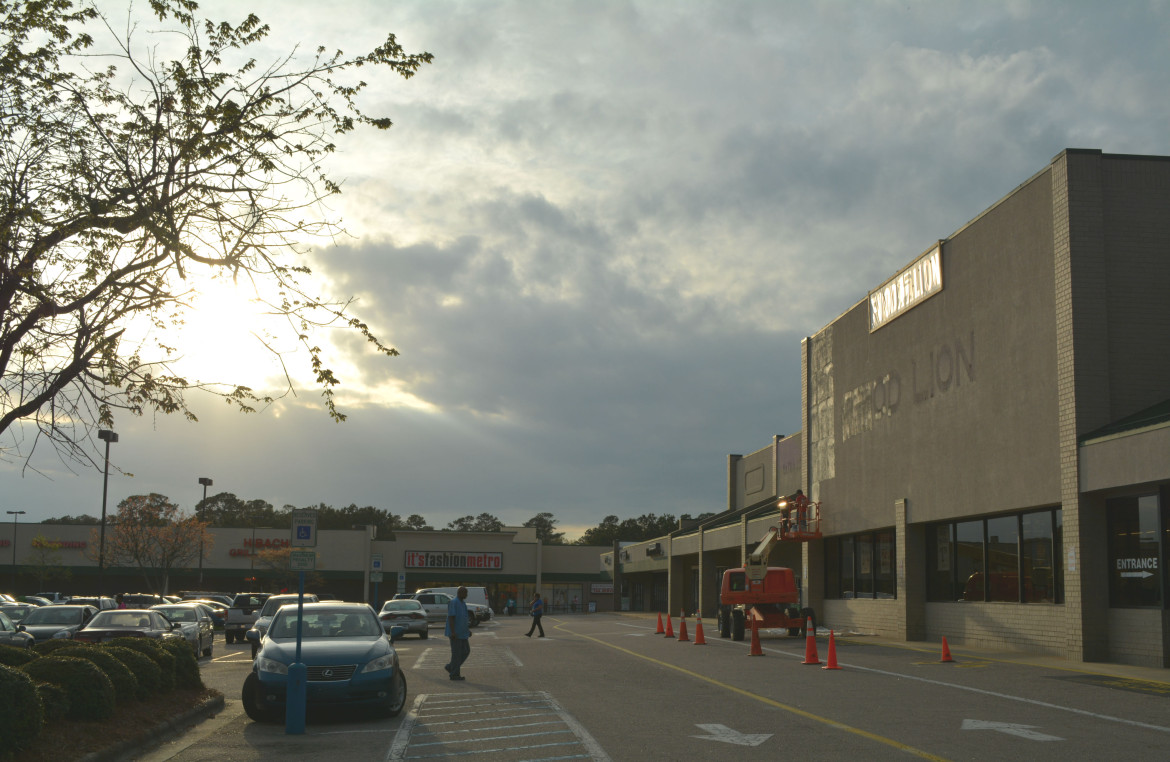Friday, April 24, 2015
Welcome back to the Development Beat, where we’re setting to introduce a new regular feature: Food Lion Fridays.
Well not really. If the price was right, we’d happily rename this column to “Food Lion Presents: The Development Beat;” hell, this reporter would even write it in the voice of the lion, although most sentences would probably have to end in “That’s just my two cents.”
But that’s not happening. What is happening is yet another wave of Food Lion renovations: five stores in Raleigh received permits last week alone, bringing the total since January to 15. For the record; 18 renovation permits for Food Lions in Raleigh have been issued since January, but some of those were for separate work at the same store. The total value of all those permits was listed at $ 6,203,350.
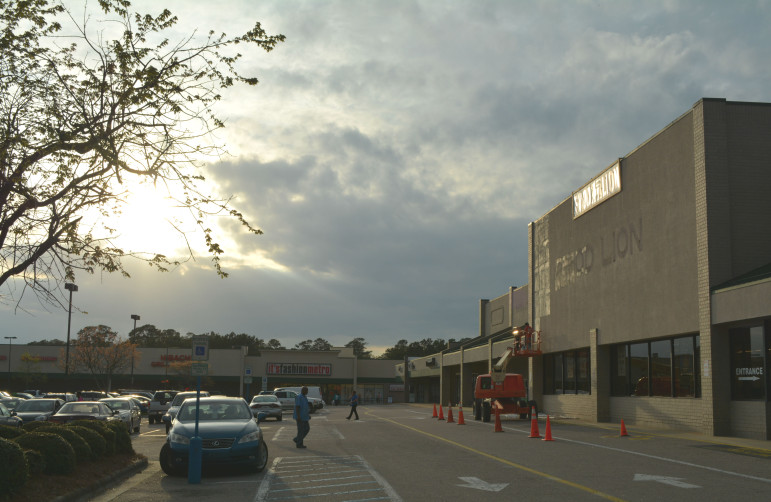
James Borden / Raleigh Public Record
Workers change out the sign at a Food Lion at Capital Square off Capital Boulevard
The renovations are part of the Lion’s plan to renovate and remodel all 1,100 of its stores. An article in the Charlotte Observer noted that along with reworking its stores, the company plans to retrain its employees to a more “customer-centric way of doing business.”
As a near-daily patron of one of its Raleigh stores, this reporter has to say the customer service at the Lion has never been anything but excellent. Just one example — managers will actually come out and open a register during a rush; can anyone imagine Wal-Mart doing something like that?
This leads us to the next renovation job permitted last week: the Wal-Mart at Alexander Place on Glenwood. For those of you fortunate enough to have never visited, this is a dingy, downtrodden place even by Wal-Mart standards. Thankfully, it’s set to undergo $400,000 in renovations. The job will be handled by C & G Builders out of South Carolina.

Wake County
Even for a Wal-Mart, this place is depressing
Other permitted projects of note from last week include a $3.2 million renovation at the UNC Hospital at Wakebrook, a surprisingly pricey $175,000 renovation for the Champs store at Crabtree, a $90,000 renovation to the Holiday Inn Express at 3618 New Bern and a $66,000 renovation for the future home of charter school PAVE Academy at 2801 S Wilmington.
Thursday, April 23, 2015
The Whiskey Kitchen, which describes itself as a “Chef’s barroom on Nash Square” recently received approvals from the city on a site plan it first submitted in February.
The venue would be located at 201 West Martin Street, the former home of the White Horse Transportation Company. The 6,074 square foot structure would receive both interior and exterior renovations, based on plans drawn up by local firm ORA Architecture.
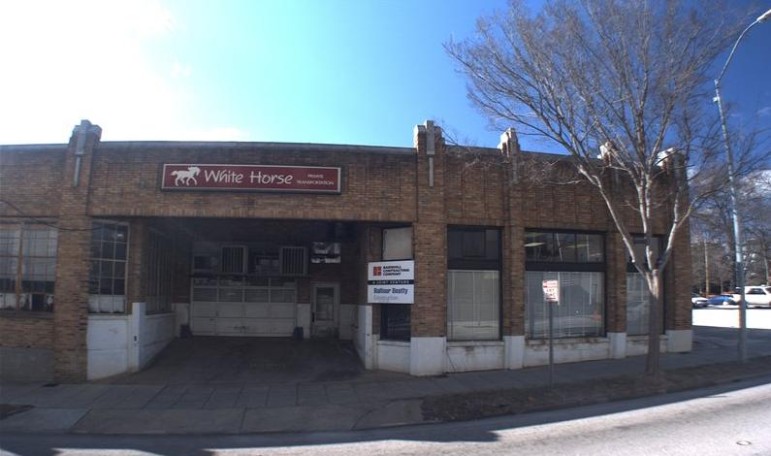
Wake County
This site will eventually be home to the Whiskey Kitchen
Visitors to ORA’s website, at least, those whose browsers don’t crash due to the fact it runs on Adobe Flash, will learn the company’s … slogan?
“There is what was; what may be; be in the now. (o r a) adv. in the now.”
Interesting?
The developer listed on the site plans, Execucorp, has owned the building since 1997. It is the only property owned by this company, and its mailing address is a condominium in the Park Devereux building on South Dawson Street.
Although not listed on the site plans, the owner and future operator of the Whiskey Kitchen is Jeff Mickel, who worked from 2002-2015 at the Flying Saucer, where he was a general manager. So he probably knows a thing or two about running a successful bar.
Wednesday, April 22, 2015
Yesterday we discussed some public demolition projects; today, we’re going to take a look at a pair of public construction projects, as they happen to be the two largest renovation jobs permitted last week.
The first is the “interior completion” of the Pine Hollow Middle School, a project that received its final approvals in July 2014. The project broke ground a mere four months later. The school will be 149,505-square feet and will include 59 classrooms, auditorium and gym, as well as kitchen and dining facilities. There will also be outdoor athletic fields, bus and car drop off areas and parking. The project was designed by Ratio Architects.
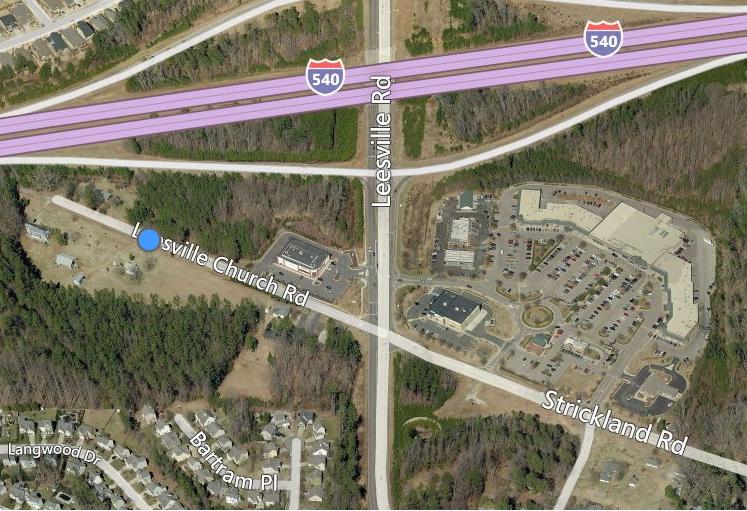
Bing Maps
The site on which the new school will sit
On April 17, Balfour-Beatty received $24.4 million in permits for addition/alteration permits described as “final site 27 acres.” Although it was not listed as new construction, this permit is likely for work on the building itself; all prior permits at the site had been for things like utility installation and general site work. And with a total overall cost of around $39 million, $24.4 is a pretty significant chunk of that.
The other big public job was not quite as big, although at $6 million it was more than double the cost of the next highest project permitted last week. The project is for a medical office building for Wake County Health Services. It was described in original site plan documents as a two-story, 34,000 square foot addition to an existing structure.
That site plan was drawn up by the John R. McAdams company. Balfour-Beatty will be handling the construction.
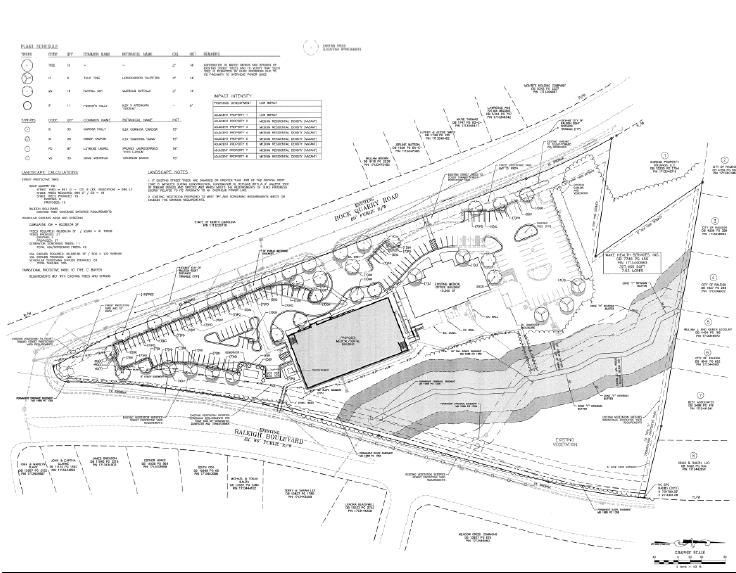
City of Raleigh
Site plan drawings for the medical office building addition project
Tuesday, April 21, 2015
It’s Teardown Tuesday here on the Development Beat, and unfortunately, after the bounty of demo projects we had last week, it’s a virtual famine we’re looking at right now — eight single family residential demolitions.
Not very interesting, except for the fact that three of the houses are owned by none other than … the City of Raleigh! [cue dramatic piano chord]
That’s right, homes located at 110 Maple Street, 204 Hill Street and 3900 Arrow Drive are all owned by the city, and are all being torn down by Pounds Landscaping.
The oldest of these homes is the one located at 3900 Arrow Drive. The 1,558 square-foot structure was built in 1940. The city of Raleigh acquired the property in March 1988. It will be torn down for $6,000.
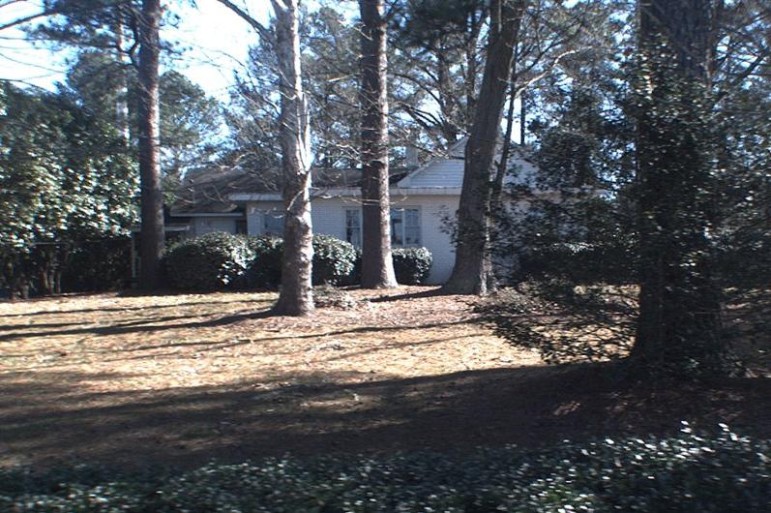
Wake County
3900 Arrow Drive
204 Hill Street, a 960 square foot home, was built in 1981 and purchased by the city of Raleigh on the last day of 2014 — December 31 — for $76,000. The cost of demolition is a mere $3,740.
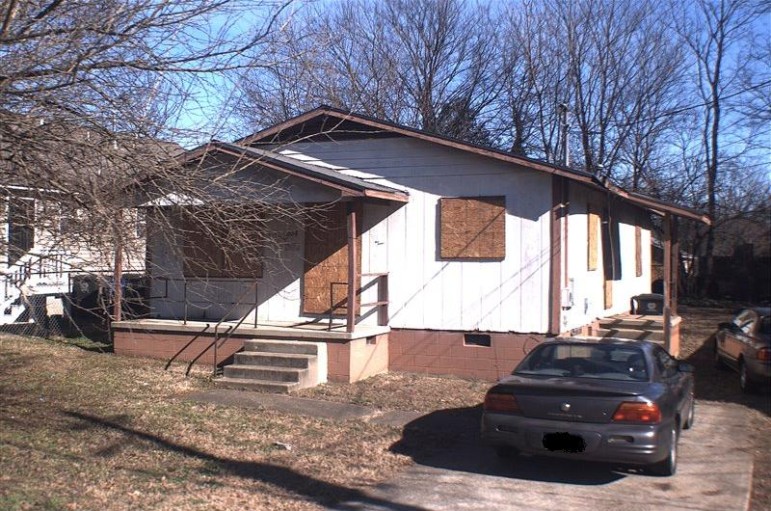
Wake County
204 Hill Street
And that brings us to 110 Maple. Built in 1998, this 1,183 square-foot structure was purchased by the city on May 5, 2013. It is the most expensive of the three city demolition projects at $6,470.
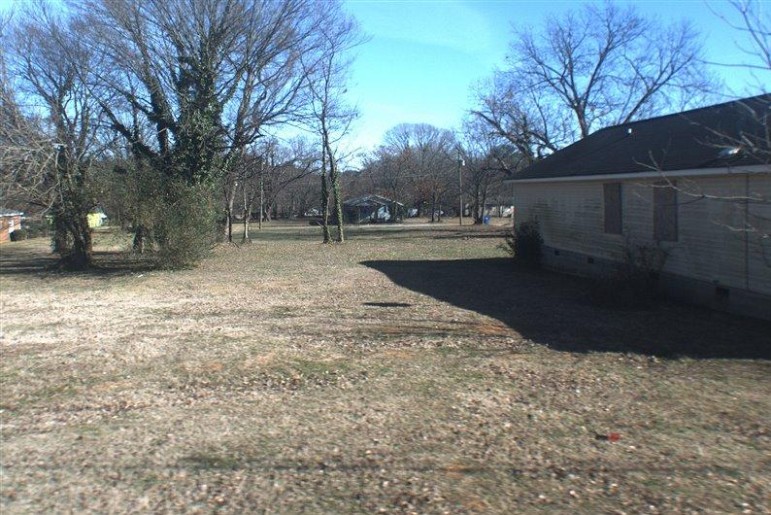
Wake County
110 Maple Street
Monday, April 20, 2015
Welcome back to another week of the Development Beat, where we’re going to kick things off with our favorite subject — new multifamily housing.
The Clairmont at Capital, first proposed to and approved by the city in 2012, finally received its construction permits on April 14. The 348-unit development will be located in far North Raleigh, off Capital and past the 540 interchange.

The new apartments will be built on the plot of empty land circled in red
According to the permits, there will be 12 residential buildings, totaling nearly 413,000 square feet. They’re getting built by an LLC that traces back to a Virginia Beach construction company known as Kotarides Builders for $8.75 million.
Of course those numbers don’t take into account the two additional structures getting built: a clubhouse and a maintenance shed. The 516 square-foot shed will cost $50,000 to build; the 6,592 square-foot clubhouse $900,000.
The final permits are not that different from the original site plans, although those only called for 328 units. The original plans also noted that a fitness center and a pool would be added to the property.
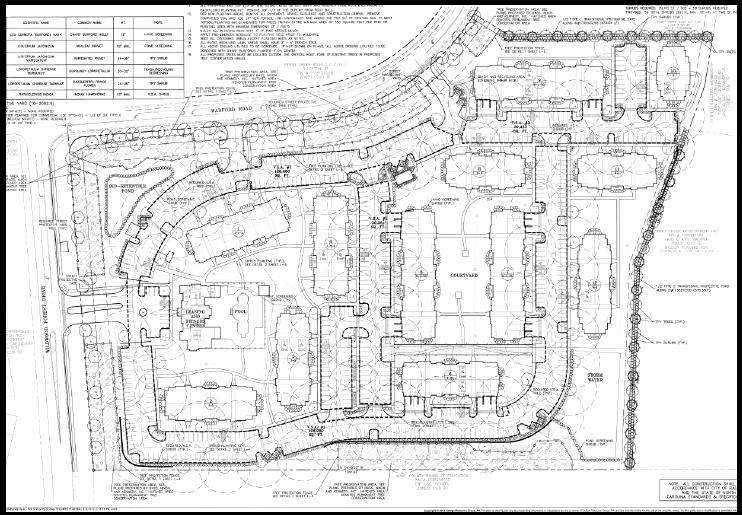
City of Raleigh
Original site plans for the apartments
