Friday, May 1, 2015
Here’s something we didn’t know – those kiosks you see at the mall, the ones that typically house a cell phone or cable company – apparently require building permits.
It makes sense, in a way – there’s probably some electrical hook-ups, maybe parts of the kiosk are bolted into the ground, who knows. Either way, some significant amount of work must be involved, as CT Wilson Construction recently received a $20,000 permit for a T-Mobile kiosk at the Triangle Town Center.

Margo Brumme / Pinterest
Does anyone not hate these things?
Now granted, the bigger kiosks that house the more established companies are not the same as those vending stalls scattered throughout the mall, the ones that are usually selling hand cream from the Dead Sea or miniature flying helicopters. Comedian Sebastian Maniscalco has a good term for these set-ups: huts.
“I used to go the mall all the time, it was a nice place to kind of unwind, but now they got these little, these huts in the middle of the mall, these kiosks. What is this, I don’t buy anything out of a hut; I don’t even know if the hut’s gonna be there tomorrow if I have a problem with the product; these things are on wheels, they could be three miles down the road in no time!”
Of course, it was a bit of a slow week, renovation permit-wise, which is why we’re spending so much time on mall kiosks. Some other, relatively small projects of note from last week include some work at Village Dental on Edwards Mill by Vision Contractors, a company we actually thought specialized in optometrist offices, a walk-in freezer installation at the Holy Trinity Greek Orthodox Church on Lead Mine and a canopy installation at the Worthdale Park Community Center.
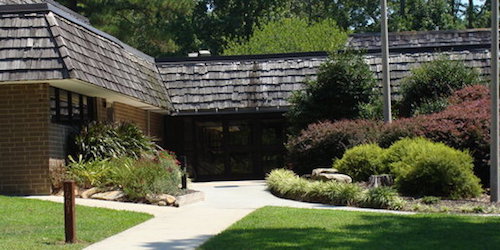
City of Raleigh
Worthdale Park Community Center
Thursday, April 30, 2015
Although we typically shy away from covering single-family residential development — there’s a ton of it, and it’s even less interesting than our typical subject matter — one recently approved subdivision did seem worth looking into.
With a name that sounds more like an upscale apartment complex, the subdivision known 2322 Wade will be located, surprisingly, on Wade Avenue, right before the intersection with Oberlin. It’s a bit hard to see the appeal of living in a subdivision that’s basically held prisoner to the whims of Wade.
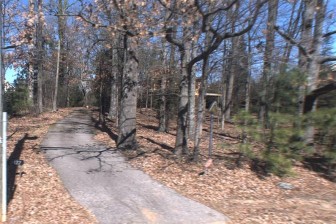
Wake County
2322 Wade Avenue
Oh well. There’s worse problems to have. The subdivision is being developed by an LLC named Capital Land Development, which is based out of Florida. The site plans were drawn up by Durham’s Tony Tate Landscape Architecture. 2322 will be comprised of six homes on a one-acre lot, with the houses ranging in size from 4,019 square feet to 4,610 square feet.
The lot as it stands now contains one 2,308 square-foot single family home. It was originally built in 1957. The lot will be subdivided to accommodate the new homes, and a dead-end street that leads out to Wade Avenue would be installed.
Upon development, the lot will contain 937 square feet of open space, and the amount of impervious surface will nearly quadruple from the current .2 acres to .79 acres. Impervious surface is any land upon which something has been built — be it a road, building or parking lot.
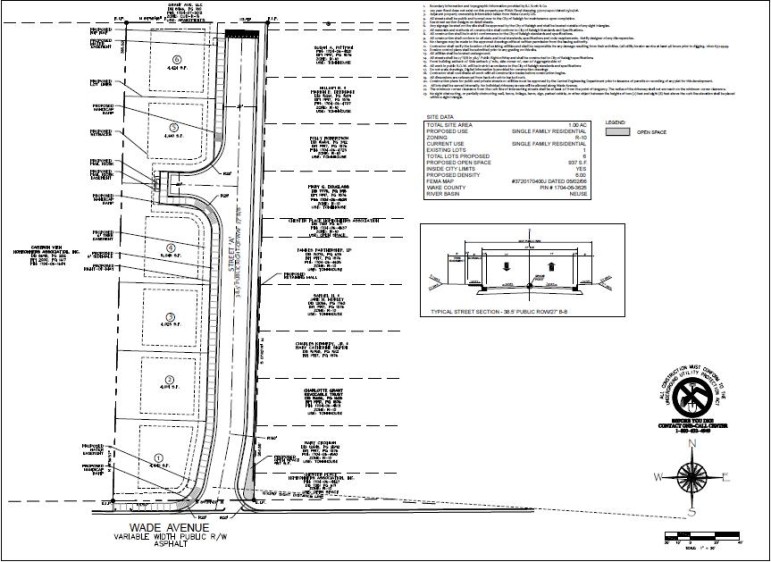
City of Raleigh
The site plan drawings for 2322 Wade Avenue
Fortunately, it is not located in a flood hazard area.
Although no renderings of the homes were available in the site plans, one part of a response in the application does hint at the type of designs one can expect: “the neighborhood interjects strong architectural character in context to its surroundings.”
Wednesday, April 29, 2015
While the largest renovation permits issued last week were, naturally, for work being done at a Raleigh Food Lion, we wrote enough about these ongoing projects last week that getting into more seems unnecessary.
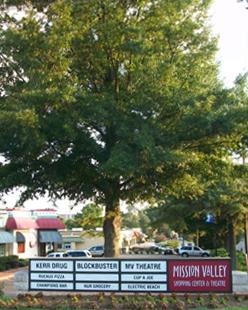
York Properties
Mission Valley Shopping Center
Following those projects, however, the next largest were for a series of shell alterations at the Mission Valley Shopping Center on Avent Ferry Road.
Owner York Properties will be spending $1,319,640 to renovate a shopping center first built in 1972. York Properties will itself oversee the construction project. A company named Waco, based out of Garner, will be handling the electrical, mechanical and plumbing work.
Although in place for a long time, the center has seen recent growth and new tenant acquisition, such as Schoolkids Records and Uptown Cheapskate.
It is, of course, also home to the perennial Mission Valley Cinema, alongside campus staples such as D.P. Dough and Papa John’s.
Tuesday, April 28, 2015
It’s Teardown Tuesday here on the Development Beat, where today we once again bid farewell to the Crabtree Manor Apartments.
We first reported on the initial demolition permits, filed April 9, in this space two weeks ago. As we wrote then:
The demolition is for an apartment complex at 200 East Six Forks Road. An LLC, which traces back to the Charlotte company White Point Partners, purchased the apartments on March 13 of this year for $2.2 million.
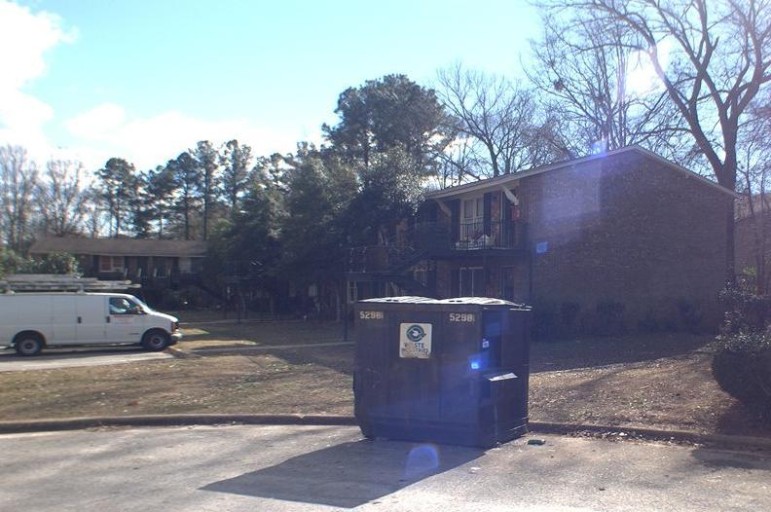
Wake County
Apartments at this complex are scheduled for demolition
The six demolition permits issued April 22 total out to $23,670. Greenway Waste Solutions will be handling the project.
These apartments were first built in 1963, with a significant remodel in 1979. The age of the structures here are likely why the property’s new owner chose to demolish, rather than rehabilitate.
Monday, April 27, 2015
While last week was a bit slow when it came to new building permits, the one that did get issued was for something we certainly don’t see every day — a new sorority house.
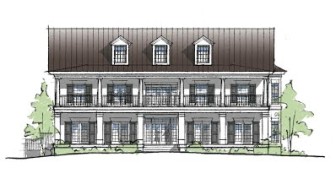
Delta Gamma
A rendering of the new Delta Gamma sorority house
Inland Construction, headquartered in Raleigh, will be constructing a new, 20,191 square-foot structure for the Eta Kappa chapter of the Delta Gamma Sorority at a listed cost of $3.5 million.
The new sorority will be one of three privately-owned Greek Village Houses, although the land on which it is being built is owned by the university. According to NC State, the difference between university and privately-owned houses is that the university ones “lease facilities from the University and operate them for the benefit of their members,” while private ones “own and operate their houses in Greek Village with support from the University. New privately-owned houses will continue to be built over the next 10 years.”
The sorority has been working to raise money for the new house for more than a year now; according to its website, it initially selected Inland Construction back in July of 2014 and had been working with Cline Design before that. At the time, it estimated the total cost of building and furnishing the house at $4.4 million.
The new Delta Gamma House is actually part of the university’s Greek Village redevelopment plan, and will be the third of four houses to be built in phase one.
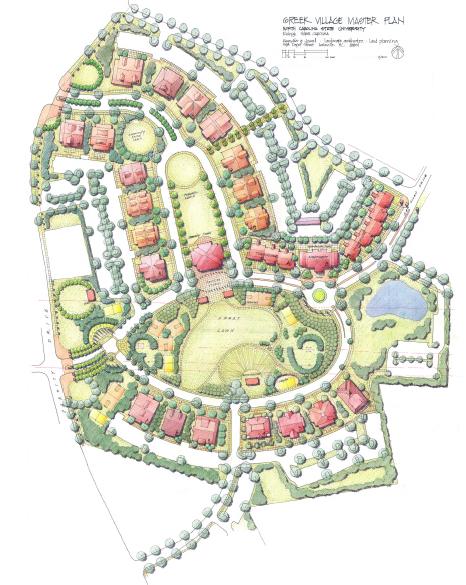
NC State
The Greek Village Master Plan
