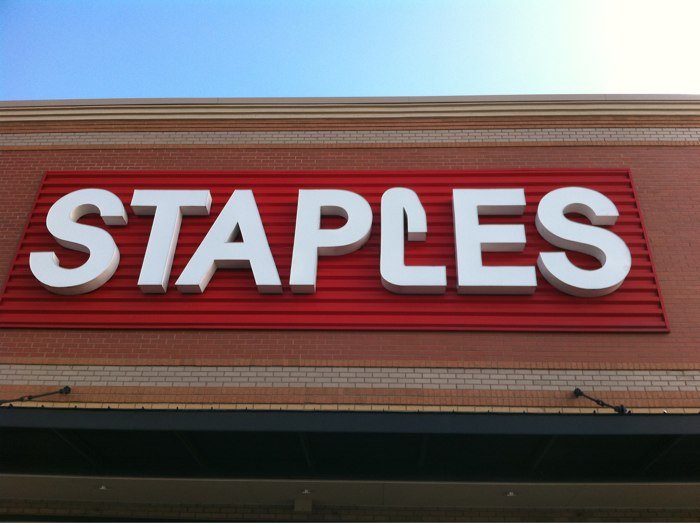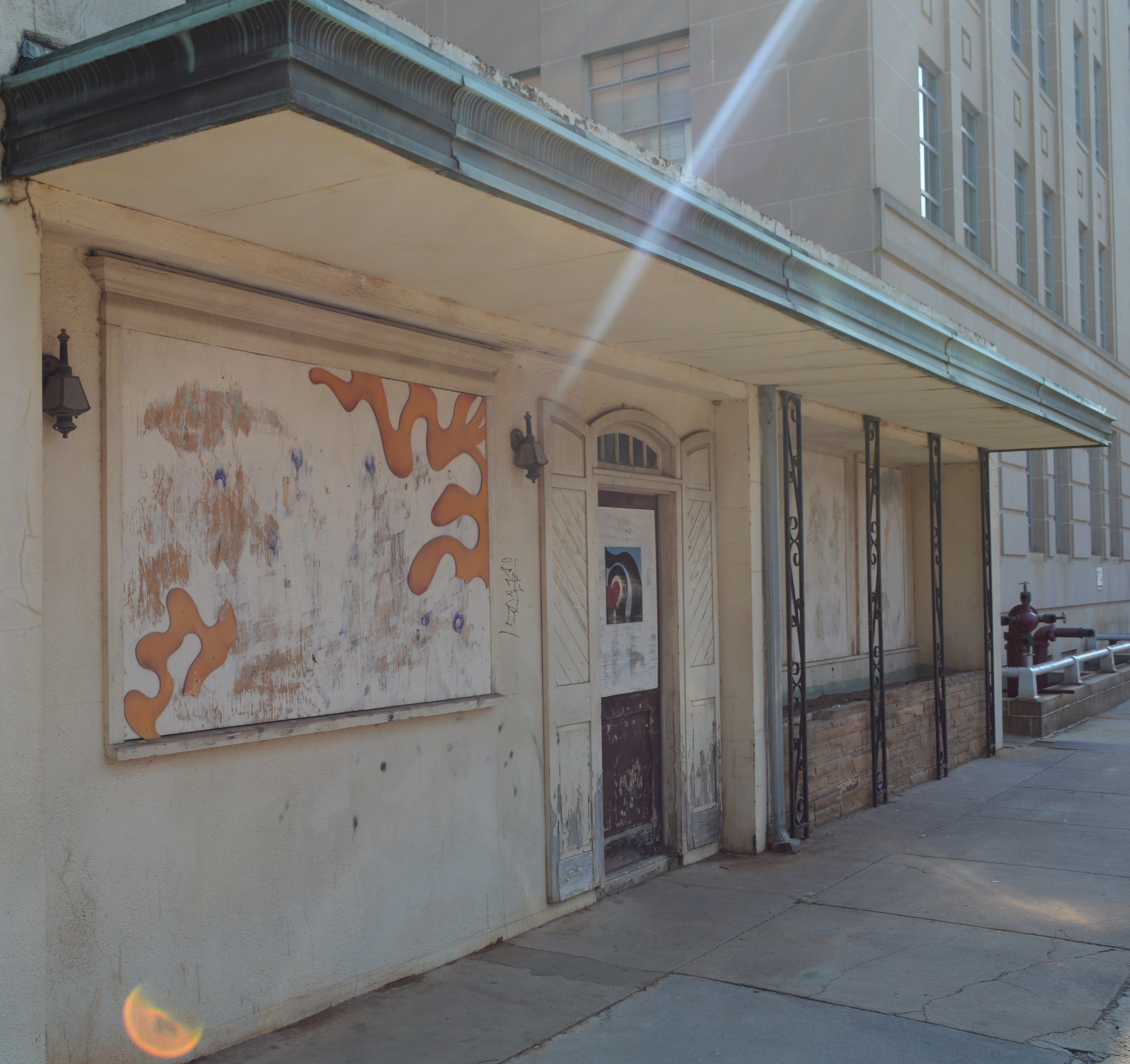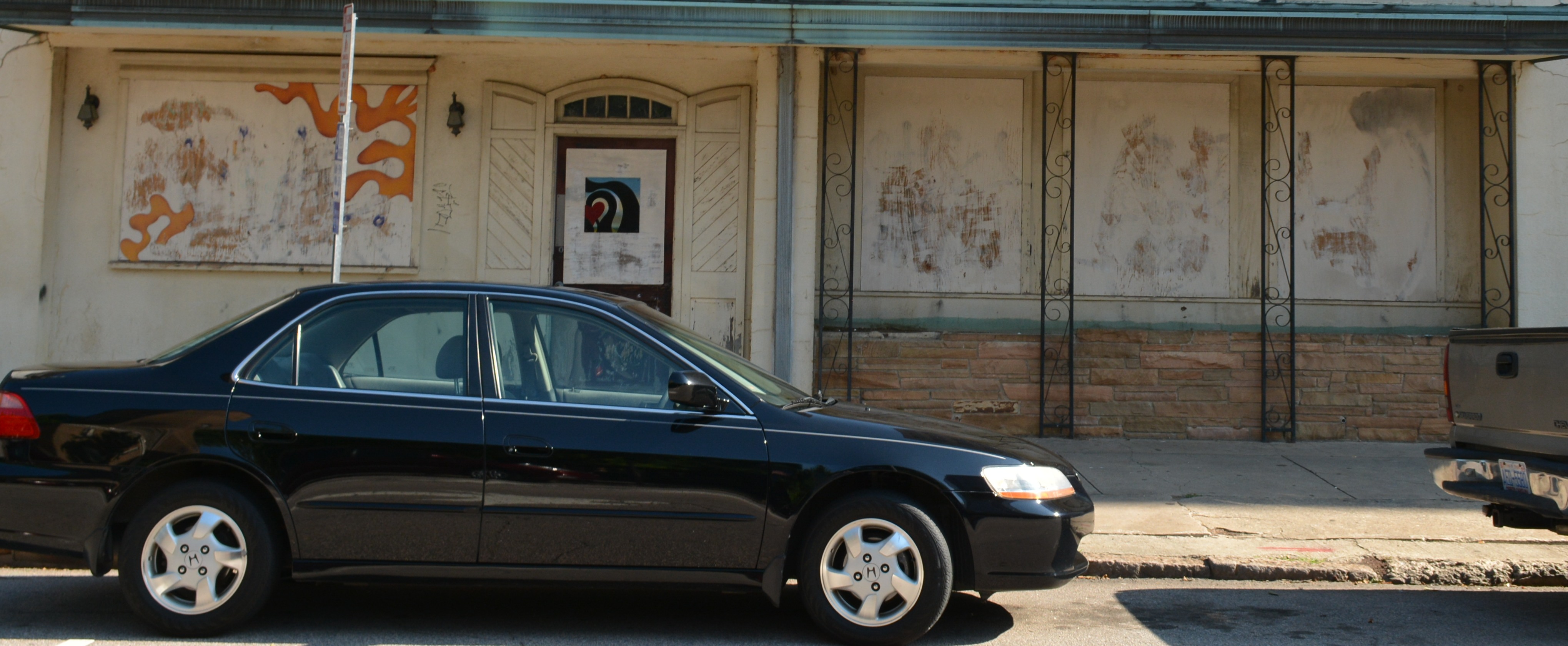Friday, June 12, 2015
With the week drawing to a close, let’s take a look back at the new building and renovation permits issued in the first week of June.
The largest permitted project for the week were ones we’ve already discussed; Six Sixteen/616 Oberlin & Blount Street Commons.
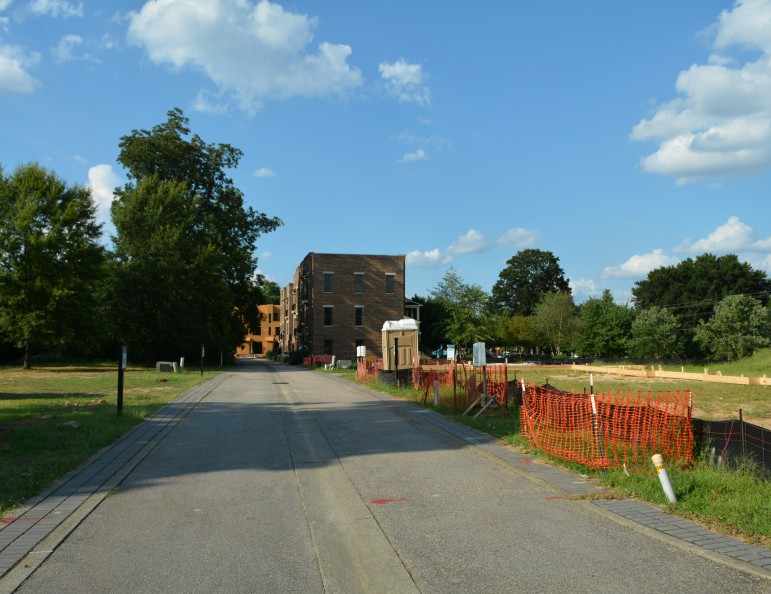
James Borden / Raleigh Public Record
Blount Street Commons in September 2014
The next biggest job after those was a $583,548 renovation of a First Citizens Bank at 4300 Six Forks Road. Almost half a million in renovations. Think of that the next time they try and nickel and dime you on some charge.
There wasn’t much, really, in the way of interesting projects last week. More Food Lion renovations. A $103,00 dining room renovation at the Bonefish Grill at North Hills, a $165,000 renovation to the Staples at Brier Creek (can they afford that?), an awning at a Dollar Tree, etc. Like we said, it was a pretty slow week.
One piece of good news to finish out the roundup — employees at the Knowledge Tree on Hillsborough Street will soon have a renovated break area, with $5,500 worth of lighting and plumbing improvements set to be done by Ellington Contractors.
On account of it being Friday and us not having much to discuss, permit-wise, we thought we’d try out a new feature: guess the location. I was out taking pictures for this column and drove past this incredibly out-of-place building I’d somehow never noticed before. Guess where it is, and if you know the history behind it, you win a prize. Send your answers to editor@raleighpublicrecord.org. Winner will be unveiled next Friday.
The prize might even be something cool!
Thursday, June 11, 2015
Welcome back to another day of the Development Beat. Today we’re going to look at a site plan that could bring a new Wal-Mart anchored shopping center to Southeast Raleigh.
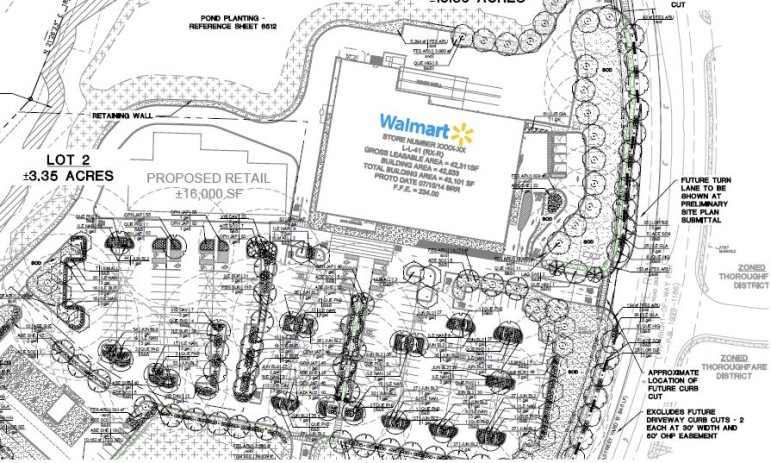
City of Raleigh
Site Plans for a new Southeast Raleigh Shopping Center
Well OK — that’s not entirely true. While site plan SP-35-13 indicates that the larger of the two retail buildings on a parcel of land at the intersection of Poole and South New Hope Road will be a Wal-Mart, a closer examination shows that this will not be a “normal” Wal-Mart store.
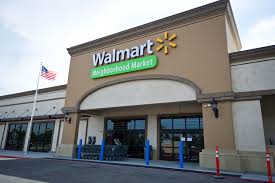
Wal-Mart
A Wal-Mart Neighborhood Market
It will be instead one of their “Neighborhood Market” locations, another of which is being planned for Northeast Raleigh — at the intersection of Buffaloe and, interestingly enough, New Hope Roads.
While most Wal-Marts are big enough — averaging between, roughly, 150 -200,000 square feet — to carry a wide enough variety and quantity of merchandise to meet the majority of its patrons’ shopping needs, the Neighborhood Market stores are a bit different.
According to a number of articles that came out last year, Wal-Mart is undertaking an “aggressive expansion” in “urban markets” to better cater to its customers’ needs for “convenient shopping.” Convenient sounds nice. As expansive as Wal-Mart’s inventory may be, “convenient” is hardly a word we’d use to describe any shopping experience there.
Really though, these stores are designed to compete with the tidal wave of dollar stores that have cropped up in “urban markets” over the past several years. People apparently don’t want to spend 10 minutes tracking down whatever bric-a-brac they’re looking for, and then another 10 minutes waiting at one of the two available registers. Who’d have known?
This particular Neighborhood Market is planned at around 43,000 square feet, a significant decrease from the typical Wal-Mart. An adjacent retail building is planned for the Poole Road site as well, although this one would be even smaller at 16,000 square feet.
The project is being developed by the Ammons East Corporation, which has owned the property since 1986. Although we left a couple of voicemails, we didn’t hear back from them at all on this development. It appears, however, that Ammons works as both a developer and a contractor, so should this project get approved, they will likely be building it themselves.
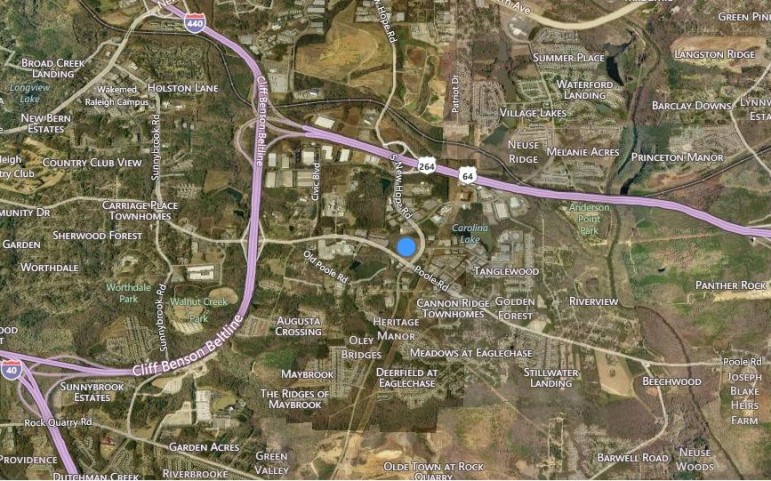
Bing Maps
The blue dot is the site of the proposed Wal-Mart
Wednesday, June 10, 2015
We first reported on the Glenwood Place development back in January, when it was presented before a packed house at the Glenwood Citizens Advisory Council meeting.
Although the initial plans for the project were filed with the city back in February 2014, it’s now reached the site plan review process.
Glenwood Place is being planned as a mixed-use development that be would built on the northbound side of Glenwood Avenue just inside the I-440 beltline.
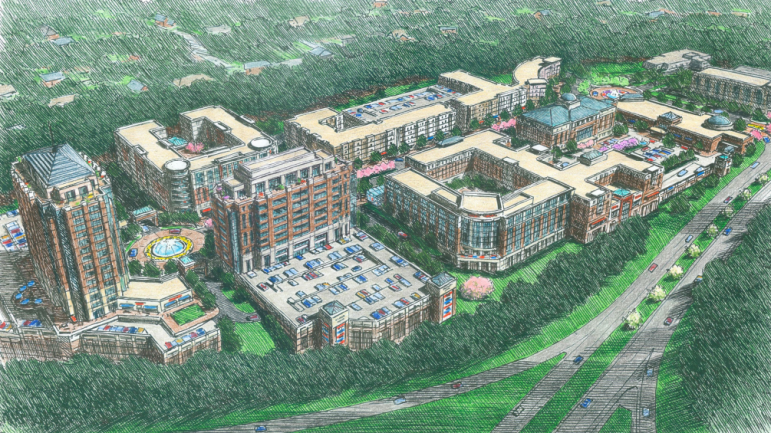
City of Raleigh
A sketch of the new Glenwood Place mixed-use community
In the January CAC meeting, developer Gordon Grubb noted that many still refer to the property as “The old Koger Center.”
When speaking of the new development, Grubb was very enthusiastic.
“To me, this is a once in a lifetime opportunity to transform 40 acres on Glenwood just inside the beltline from a dated, 70s vintage suburban office park into a unique, high quality mixed-use community that complements the area and properly welcomes you to the heart of Raleigh.”
In the master plan documents for the project, it describes the proposal as a result of “more than a decade of careful consideration,” and noted that it is “based on the laudable goals set out in the City of Raleigh’s Comprehensive Plan.”
We think it would have been better if they said laughable instead of laudable, but that probably wouldn’t have helped the review process very much.
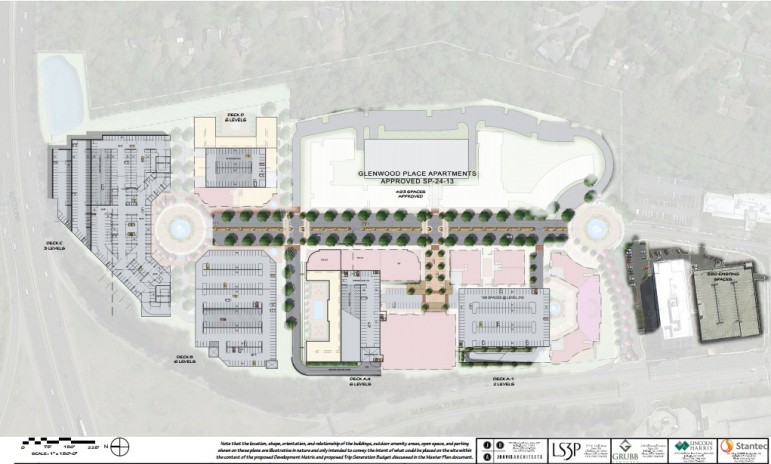
City of Raleigh
Site plans for Glenwood Place
Glenwood Place would feature 800 dwelling units, a maximum of 900,000 square feet of office space, a maximum 250-room hotel and around 110,000 square feet or retail/restaurant space.
According to current plans, the office buildings would be Class A, the hotel a boutique, the condominiums upscale and the retail unique to Raleigh.
At the January meeting, Grubb said the goal was not to create another North Hills or Cameron Village, but rather a “Much smaller, professional mixed-use community with boutique retail. No movie theaters, bowling alleys or Targets.”
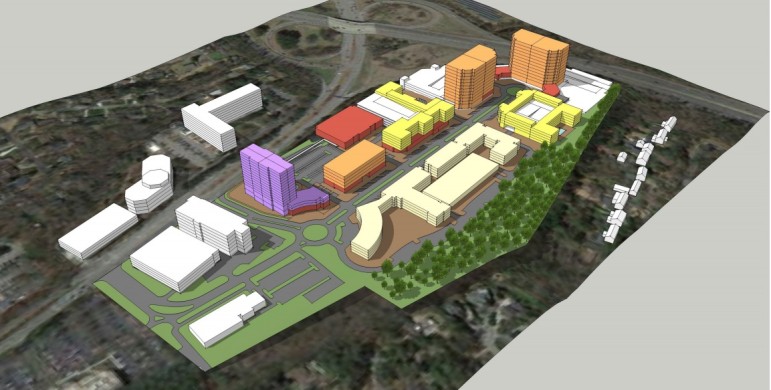
City of Raleigh
We hope they maintain this color scheme through the final construction phases
Tuesday, June 9, 2015
It’s Teardown Tuesday here on the Development Beat, and we’ve got four demo projects to look at, so let’s not waste any more time.
We’ll go in order from smallest to largest. The first demolition is actually just for a loading dock at 320 West Davie Street in the Warehouse District. The small, $8,500 project will be done by Greg Paul Builders.
As for the building itself, which was constructed in 1930, we weren’t able to find much; the exterior sign has read “Capital Vacuum” since at least February 2013, and a sign on the door reads Closed, and directs would-be customers to other Capital Vacuum locations.
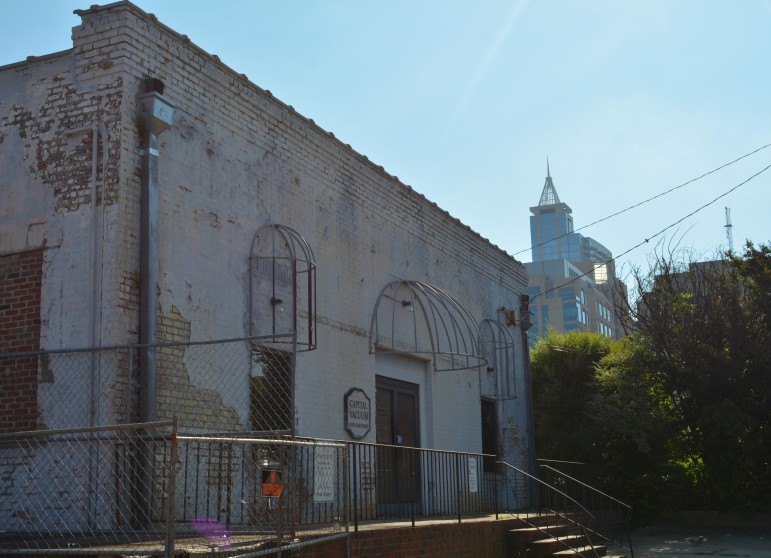
James Borden / Raleigh Public Record
A small demolition project will be taking place at the former home of Capital Vacuum
On the website Goodnight Raleigh, a 2008 post by “Raleigh Boy” described a place known as “The Embers Club” which he said was “located in a former wholesale grocery warehouse at 320 W. Davie St.” The club, Raleigh Boy said, was a “low-end live music venue.” So there’s that.
Next up on the chopping block is the demolition of what was once an auto-detail building on Wicker Drive just off Capital and across the street from the Big Boss Brewing Company.
The old auto-detail shop structure was first built in 1956, and acquired by the Wake County ABC Board in December 2014. The $30,000 demolition will be handled by Janezic Building Group. The board plans to use the land to expand their warehouse, which sits adjacent to the demolition site alongside their headquarters.
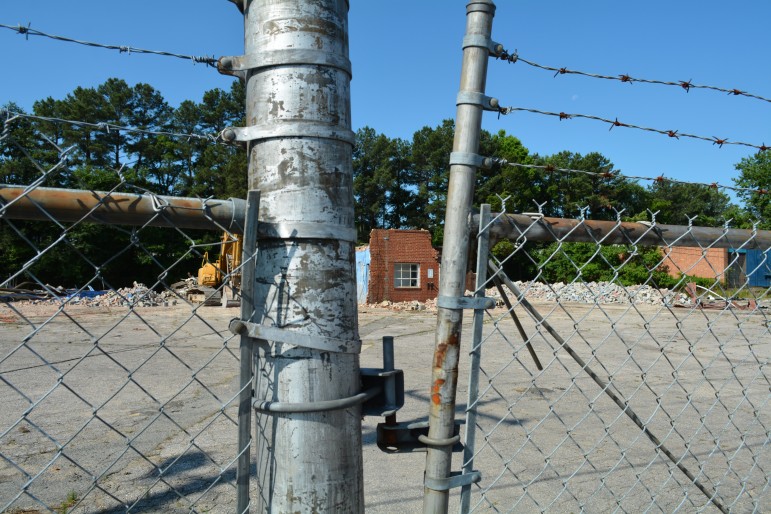
James Borden / Raleigh Public Record
Demolition to make way for a warehouse expansion is nearly complete
Fun fact for those not intimately familiar with the state’s labyrinthine spirituous liquor laws — ABC warehouses are the only place in NC for bars & restaurants to pick up their booze, and they generally pay above-retail for the privilege. ABC agents will actually go out to bars and make sure the bottles have the right tax stamps on them.
Moving on, we would like to note something that local luminary & bon vivant Thomas Pope pointed out on Twitter yesterday: the area where this warehouse expansion will take place could become a valuable place for commercial or residential development.
This reporter would like to agree wholeheartedly; in fact, if you’d asked him 10 years ago, “Can you imagine a more ideal across-the-street neighbor than a brewery?” The answer would have been, “Nope. Well … maybe a distillery. Either way, sign me up.”
Next up is a $120,000 demolition of the former Saturn of Raleigh, located at 5501 Capital Boulevard. It’s about time. Didn’t Saturn go out of business like ten years ago?*
Callahan Construction & Development will be doing the work, which is named on the plans as “green space.”
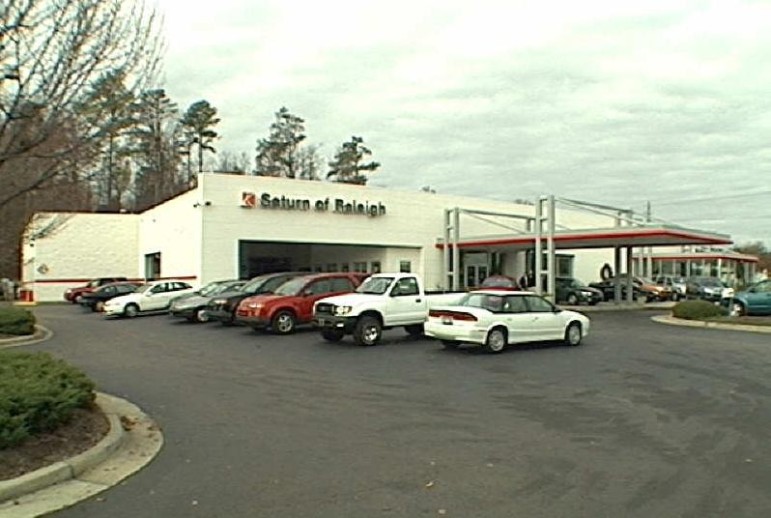
Wake County
Saturn of Raleigh in the booming days of 2005
The company which purchased the property in December 2014, PHD @ Capital, has a history of tearing down old buildings and putting up exciting things like mattress stores or Panera Breads in their place. We can only imagine what fascinating development they have in store for this coveted Capital Boulevard location!
Our largest and final demolition project is described on permits as a “partial demolition,” but at a cost of $169,950, it’s clear there’s a lot of work involved in this “partial” job.
The project is located at the campus of the Hayes Barton United Methodist Church, located on Fairview Road just off Glenwood Avenue near downtown Raleigh. Brasfield & Gorrie will be handling the demolition.
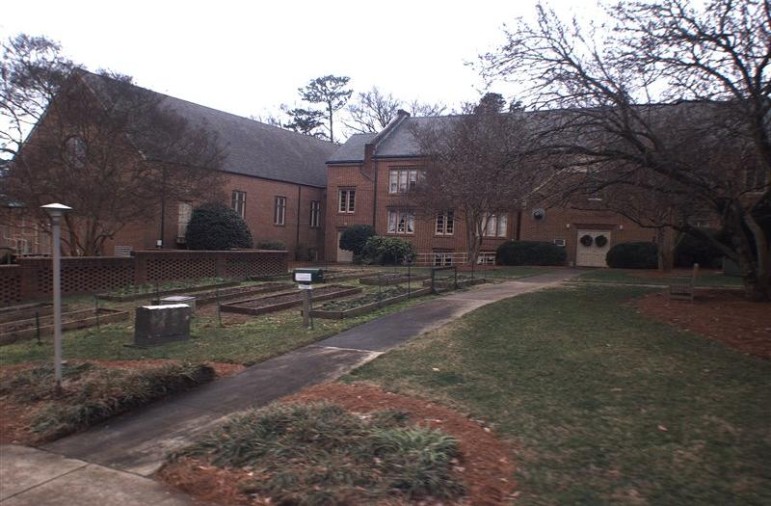
Wake County
The Hayes Barton Church
*Five. And the space was used by Summit Auto after Saturn went out of business.
Monday, June 8, 2015
Welcome back to another week of the Development Beat, where we’re fortunate enough to start the week off with our favorite topic – new apartments.
The first ones we’ll talk about aren’t technically new, and we’ve talked about them a number of times, but permits were recently issued for phase II & IV of the development apparently known as Six Sixteen. (Formerly 616 Oberlin).
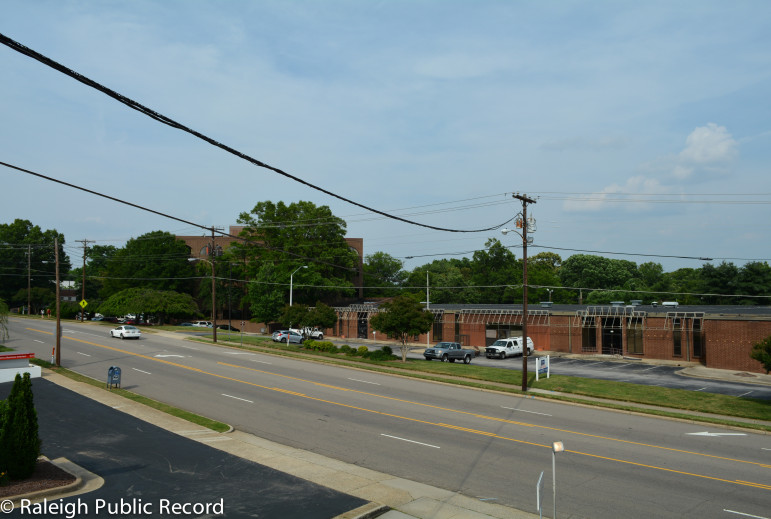
James Borden / Raleigh Public Record
These buildings at 616 Oberlin near Cameron Village have been torn down to make way for a new multifamily complex
Six Sixteen is described by developer Wood Partners as a “$40 million, 207-unit rental community” located near Cameron Village. Permits were issued June 4 for three new buildings; permits for a parking garage were re-issued.
All three new buildings will be five stories; two will come in at 109,256 square feet, and the third at 75,022 square feet.
Interestingly enough, the project was this time referred to as 616 Oberlin on the permits. Perhaps they took heed of our complaint on the terribleness of Six Sixteen as a name.

City of Raleigh
An early rendering of the development now known as Six Sixteen.
Also new in the multifamily development world is a recently filed site plan, GH-2-15, for the Sycamore Run Apartments, to be located on Old Poole Road in Southeast Raleigh.
The 42-unit development would consist of two, three-story buildings. Although individual square-footage numbers were not available on the plans, based on the available data, we imagine the first building, which will house 18 units, according to plans, will be around 21,000 square-feet.
The second building, then, would be 28,000 square feet. These numbers are based off the total square footage listed on the plans, which is 49,999. Since one building contains 57 percent of the total units, we allotted it 57 percent of the square footage.
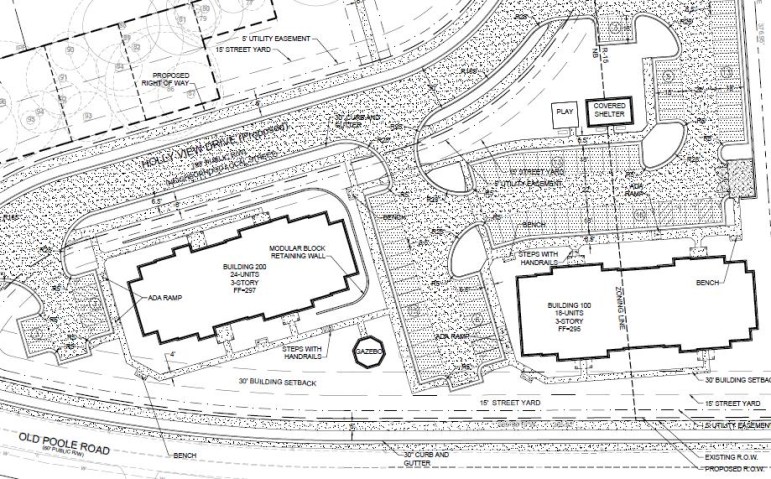
City of Raleigh
Site plan drawings for Sycamore Run
Exciting stuff. Moving on – the site plans for Sycamore Run were drawn up by the Raleigh office of engineering firm the Timmons Group, and the project is being developed by a company based out of Troy, NC. To the best of our knowledge, the name of the parent company appears to be Southern Property & Development.
In addition to the two buildings, the site plans also propose a new road that would run behind the complex, Holly View Drive, as well as benches and a covered shelter and play area.
Finally, permits were issued last week for a new shell building at the Blount Street Commons, which are technically located on John Haywood Way. A long-delayed project, Blount Street Commons will eventually comprise 46 units.

James Borden / Raleigh Public Record
Blount Street Commons in September 2014

