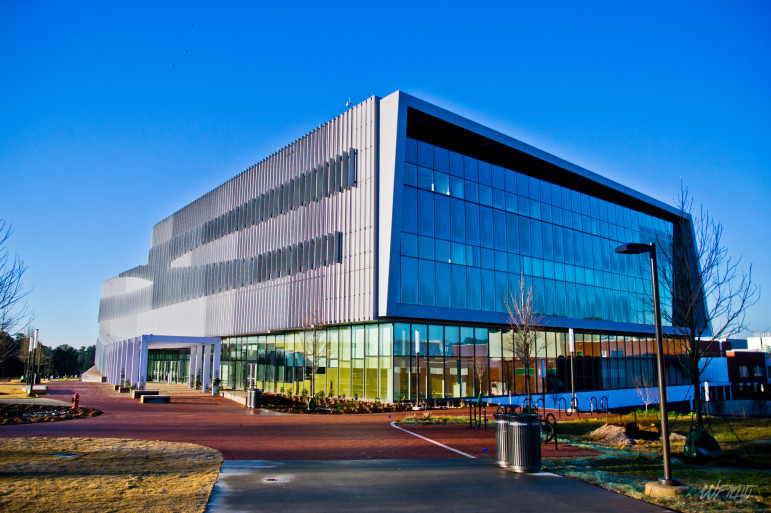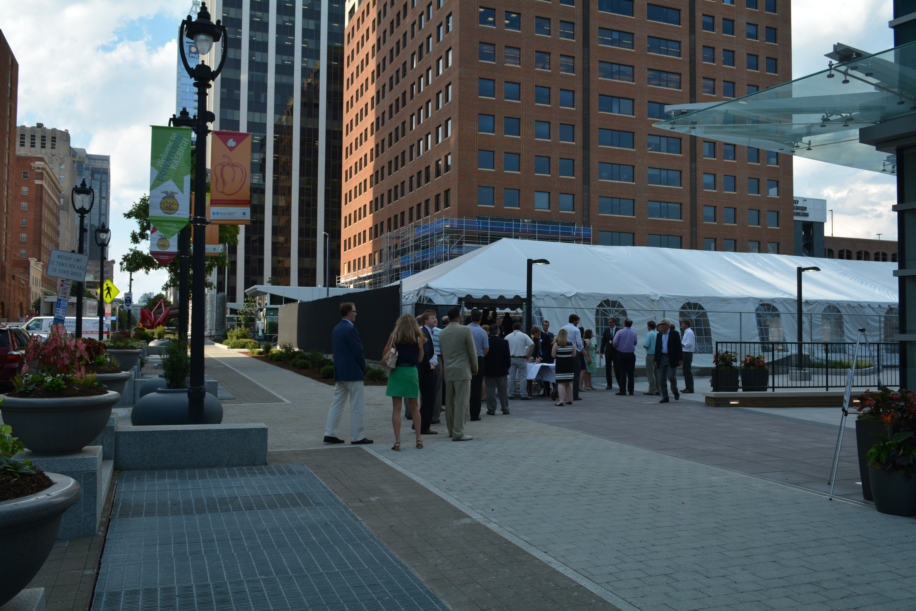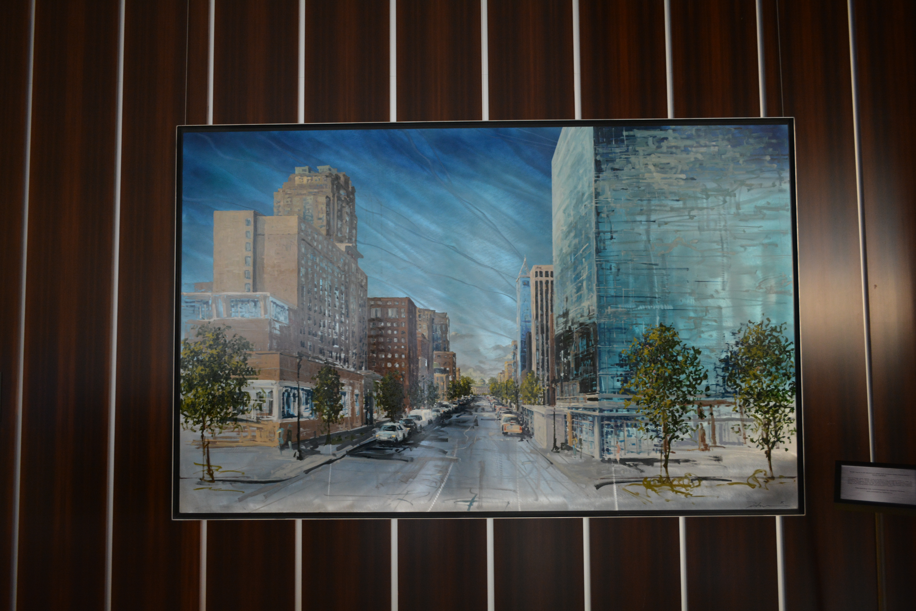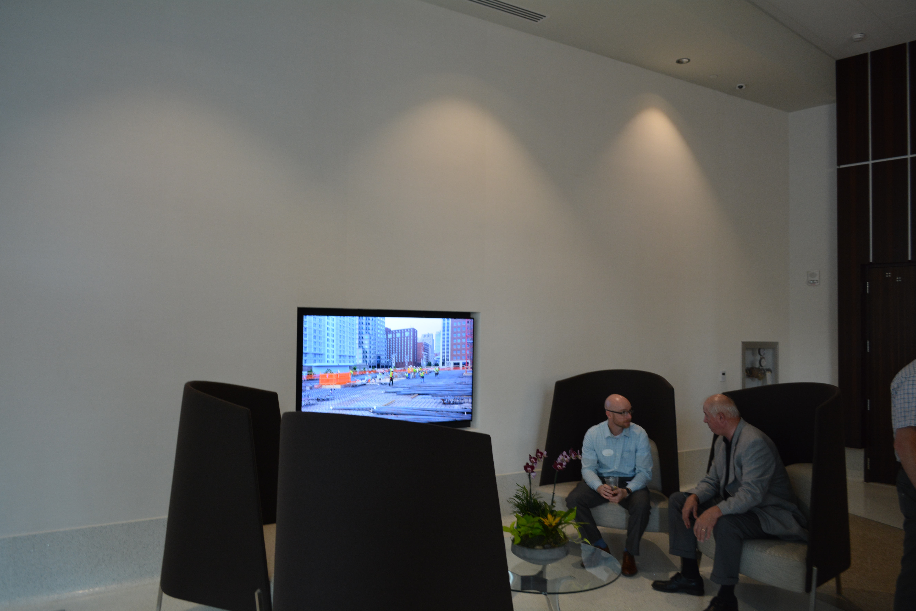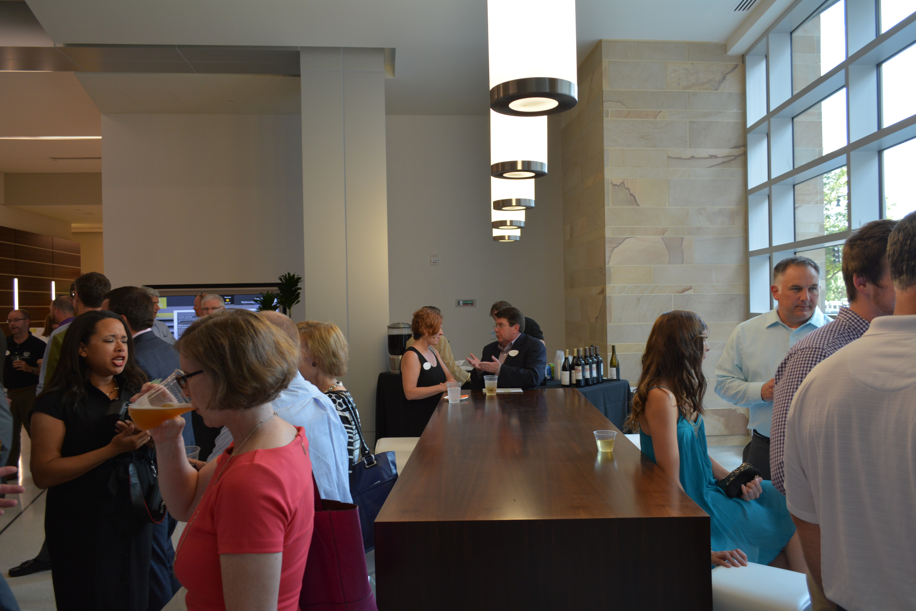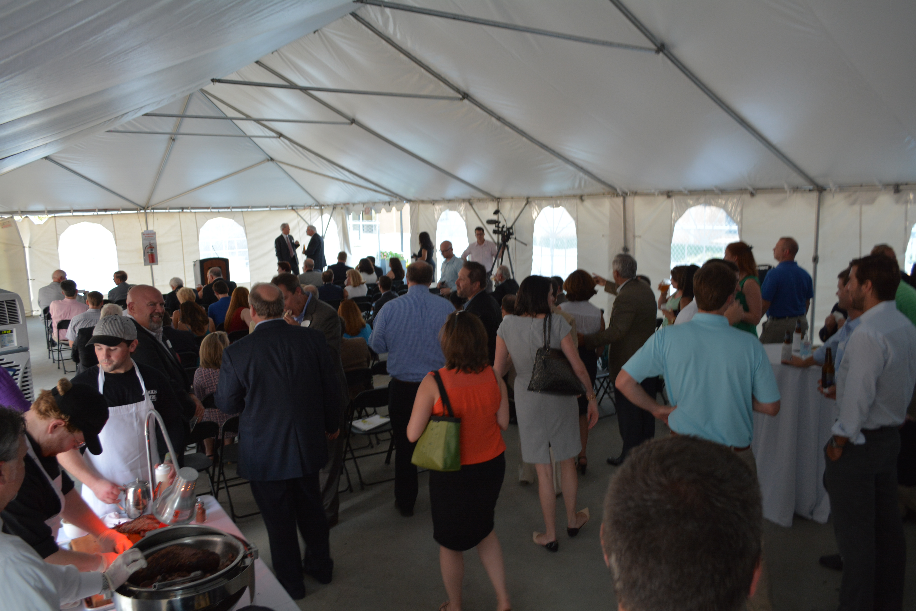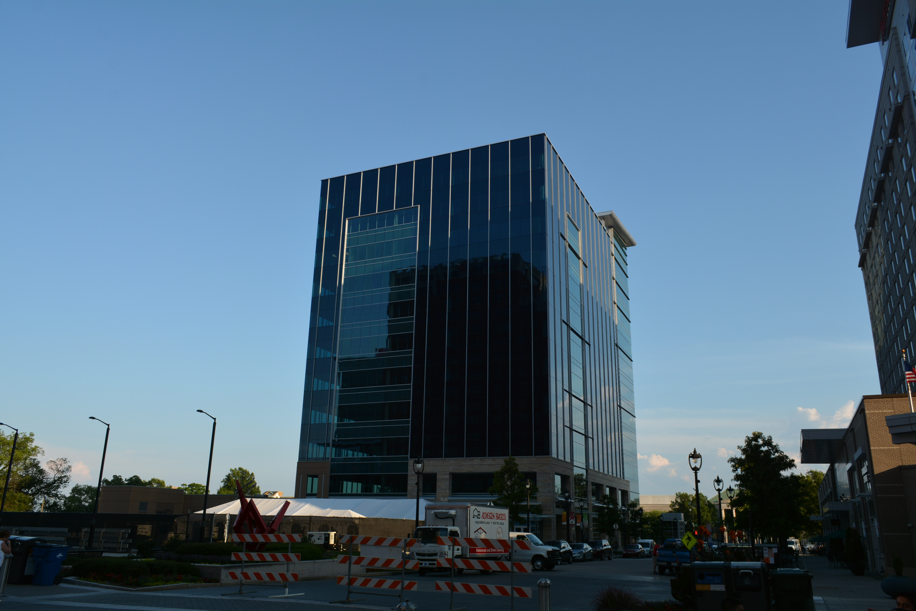Friday, June 19, 2015
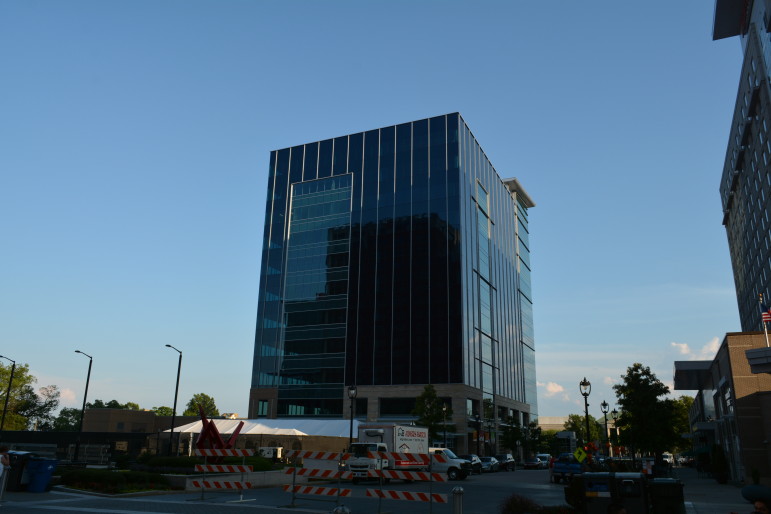
James Borden
Charter Square’s glass windows do not absorb heat, making it much easier to cool and light the building
When you write a column as culturally important and well-renowned as the Development Beat, it’s inevitable you’re going to end up on the invite list for all of Raleigh’s most exclusive events. Like the grand opening celebration of the brand-new Charter Square building on Fayetteville Street, held Wednesday night in downtown Raleigh.
The building’s lobby, although sleek, elegant and well-designed, was not quite large enough to contain the event, and a temporary large outdoor tent — with catering provided by the Angus Barn — was assembled.
Unfortunately, it was also held during the middle of a scorching heat wave. This did not prevent the crowd of around 200 people, which included several city councilors, city staff and a host of influential Raleigh decision makers, from sitting through around 25 minutes of speeches in said tent, which was, at least partially, air-conditioned.
Although I did overhear one of the organizers note that “You pay $3,000 extra for an event to have air-conditioning … and you get maybe $1,500 worth.”
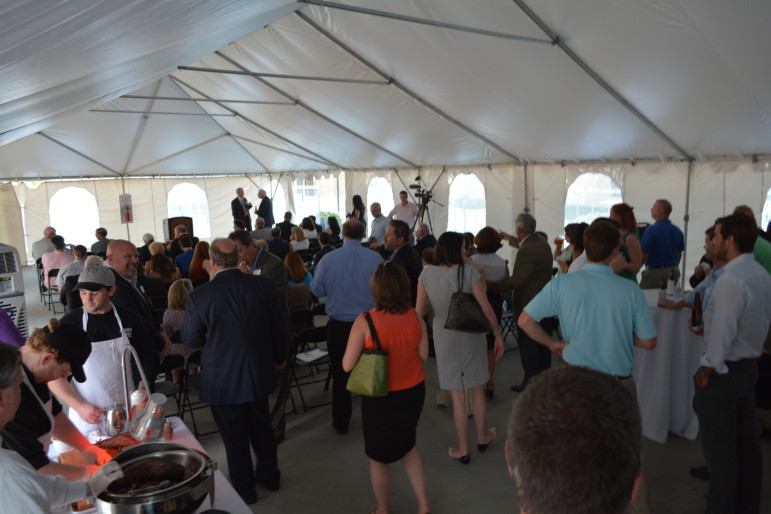
James Borden
A large crowd was gathered in the outdoor tent next to the new Charter Square building Wednesday night
Thankfully, the speeches were actually kind of interesting, as far as these things go. Andy* Andrews (Andrew Andrews?), president of Dominion Realty Partners, noted they had chosen to build Charter Square entirely on spec, meaning, they had no tenants lined up when they began seeking financing.
Although turned down by a number of financial institutions — this was right after the 2008 economic crash — Dominion was eventually able to secure financing for the $63 million project.
Andrews also noted that Charter Square was expected to be the first LEED-platinum certified building in Raleigh, a process that he estimated took around 1,000 man-hours.
In a later interview with the Record, Andrews said the LEED certification had added around a million dollars to the cost of the project, although he estimated that it may save them around $2/square-foot per year in energy costs.
In an 11-story, 242,969 square-foot building, that’s not too bad, although by my math that means it’ll take them around 20 years to earn back that initial million-dollar investment. But you may want to check those figures for yourself.
The LEED platinum certification was the result of a staggering amount of energy-efficiency measures undertaken by the developers, which includes the fact that it was built on an urban brownfield site, alongside extensive energy metering systems. One of Andrews’ favorite features, however, seemed to be the non-heat absorbing glass exterior.

James Borden
This incredibly cool aluminum painting, commissioned specifically for Charter Square and produced by Scott Harris
This makes it less expensive to cool the building, and Andrews noted in our interview that it also allowed for bigger windows, which let in more light, reducing the need for overhead lighting.
As it happens, Dominion was the first tenant to move into the building, although the anchor tenant will be law firm Womble Carlyle Sandridge & Rice. Other soon-to-move-in businesses include J. Davis Architects, who designed the building, as well as CBRE-Raleigh and HDR Engineers.
Eschelon Experiences, a friend of the Record and the group behind eateries such as Zinda and the Oxford, will be opening a new restaurant on the ground floor sometime next year. We also overheard a rumor that Jimmy John’s may be moving in as well, but this would likely mean they need to vacate their current location on Fayetteville Street, which is only about a block away.
Although we apologize for running on a bit long today, and perhaps coming off a bit sycophantic (in my defense, this is a really impressive building) there is one last item on the agenda: the winner of last week’s contest!
Last Friday we posted a picture we’d taken downtown of an oddly derelict building on Martin Street. Many of you correctly guessed it’s location, but Justin Hammond was the first to provide an entirely accurate description of what the building was for — it’s the Shepherd’s Table Soup Kitchen, located behind the Church of the Good Shepherd on Hillsborough.
Congratulations Justin, you’ve won a gift certificate to Rocket Fizz, a super-cool candy and soda shop that just opened a Raleigh location. We can say nice things about them without it being weird, since they aren’t actually affiliated with or sponsoring of this contest. Yet…
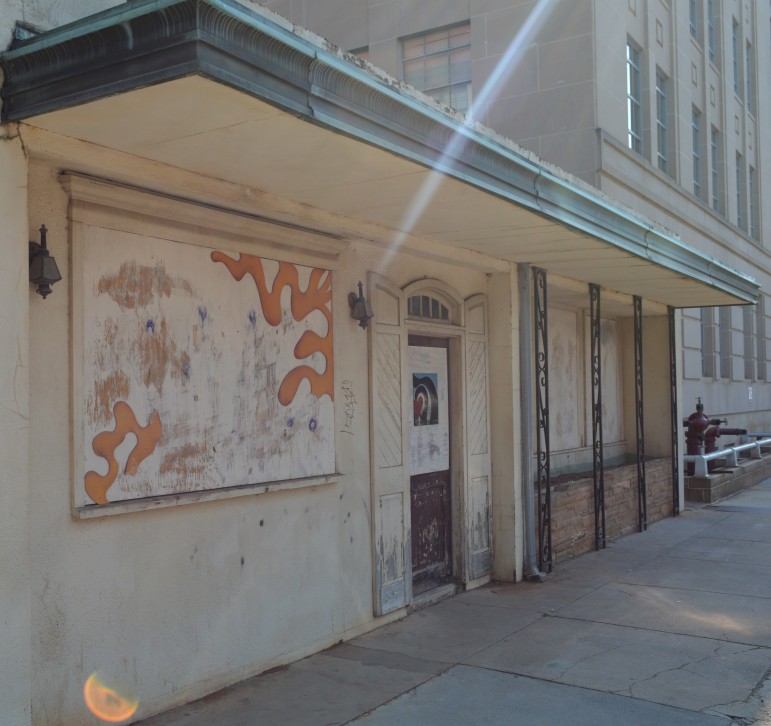
James Borden / Raleigh Public Record
The back of Shepherd\’s Table Soup Kitchen
For those curious about the soup kitchen, check out this (actual piece of reporting) I did with our former city hall reporter Ariella Monti on the Moore Square feeding the homeless debacle, where we visited the kitchen on a filled-to-capacity weekday in late August 2013.
*Mr. Andrews’ full name is Alex B. Andrews IV. Andy is a nickname.
Note — as I have stated before, I do not feel this column is the appropriate space to discuss something as serious as the recent tragedy at the Charter Square building, which is why it was not mentioned above.
Thursday, June 18, 2015
Although we wrote about two residential demolition projects on Tuesday we generally shy away from single-family and town home projects in this space.
The main reason being; there’s a lot of them, all throughout the city, getting built and renovated every week. And none of it is very interesting.
That being said, we do like to check in from time to time and see if there’s any new or interesting subdivisions; depending on their location — on Wade Avenue, say — or what they entail — homes and apartments — they’re definitely worth taking a look at.
The one we’re about to get into meets neither of those criteria. It’s name caught our attention, and the more we looked into it the more we decided it deserved at least a mention here.
S-33-15, the Jill Mauer subdivision, was filed with the city in the beginning of June. It caught our eye because we assumed, incorrectly, that Jill Mauer was a famous North Carolinian, or perhaps a women’s rights activist. Nope. Jill Mauer is the woman developing the subdivision.
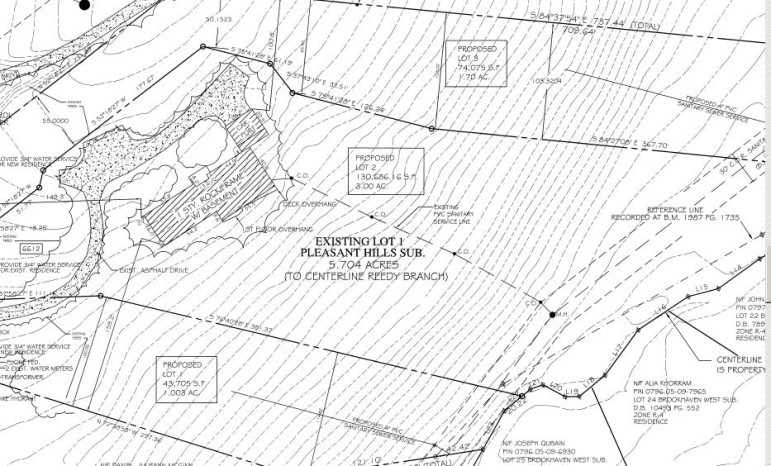
City of Raleigh
The Jill Maurer Subdivision
Of course, this practice isn’t uncommon; many developments are named after the people who built them up. Not usually with a first and last name though, and, let’s be honest — the development industry by and large a male-dominated one. So a woman’s name is going to stick out slightly more, simply because it’s less common to see.
So hats off to Ms. Mauer for putting together this new subdivision, which will split up a 5.7 acre lot containing a single-family home into three smaller lots. Honestly, if I were in a position to build a subdivision, I’d most definitely name it after myself too.
The existing home in the Jill Mauer subdivision would remain in place, and two new ones would be built on either side of it. The land is located in Northwest Raleigh. Blakely Design Group drew up the site plans.
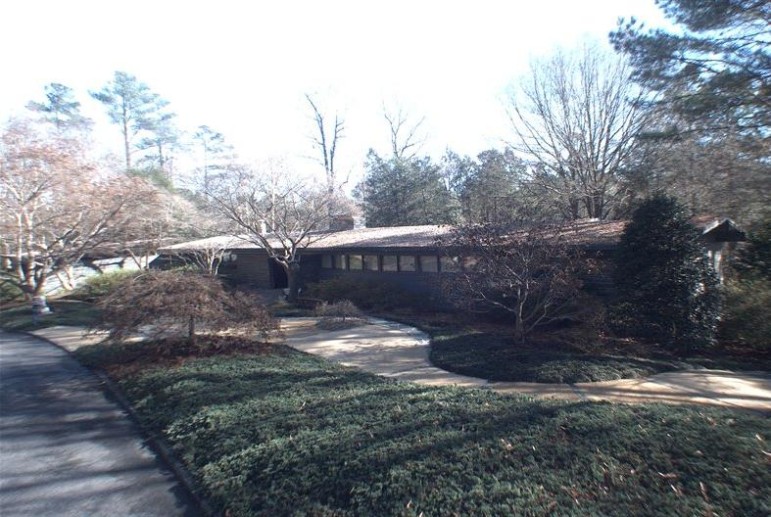
Wake County
The existing home
Wednesday, June 17, 2015
It seems like we’ve been writing about an awful lot of Sheetz projects lately, and that’s certainly not a bad thing. The more the merrier. As we’ve written before, we’d prefer they were Wawa’s, but Sheetz will do. They just need to start serving roast beef as an option on their subs.
The latest proposed convenience store/gas station/carwash Sheetz complex, SP-38-15, is located on a parcel of land in far North Raleigh off Louisburg Road and north of 540.
Nearby residents are fortunate enough to already have a Dunkin’ Donuts and a Wendy’s at this intersection, and we think a Sheetz would tie in nicely.
Although to be honest, we think a Sheetz would tie in nicely anywhere; we realize most people wouldn’t want a 24-hour gas station/convenience store in their backyard. Whatever. It’s 3 a.m. and you want a Banana Fluffernutter Smoothie? Imagine that it’s only a two-minute walk away!
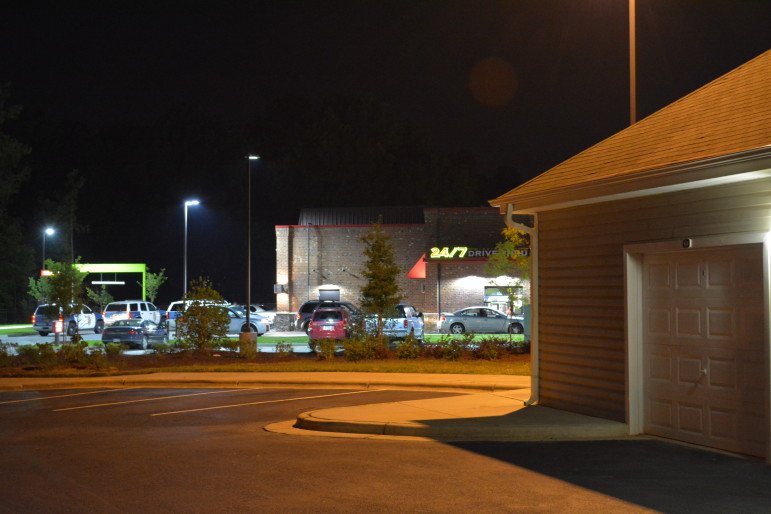
James Borden / Raleigh Public Record
So very, very close!
This particular Sheetz, according to the site plans, would come in at a total of 6,489 square feet and include a 923 square-foot carwash and 47 parking spaces. For the weirdos out there who actually care about things like our city’s water infrastructure, this project would create around an additional 74,000 square feet of impervious surface on the site.
Thankfully it’s not within the Neuse River Buffer nor in a flood zone or wetlands area, but that’s still a lot of land that all the sudden can’t absorb the rainfall.
Of course the city requires and the developer and engineer will do studies to determine how best to manage the stormwater runoff from the property, and we’re sure it won’t have a significant, negative impact on the surrounding area.
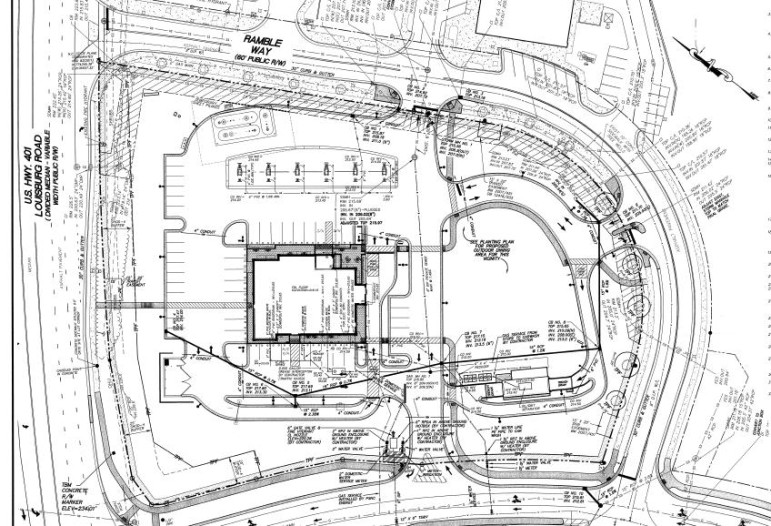
City of Raleigh
The site plan for the new Sheetz
SD Pucket & Associates out of Creedmoor drew up the site plans.
It does not appear as if this project would be affected by the new ordinance limiting the development of gas stations and convenience stores within a certain distance of residential areas, so this store has the potential to be open 24-hours. Which, of course, we think is a good thing.
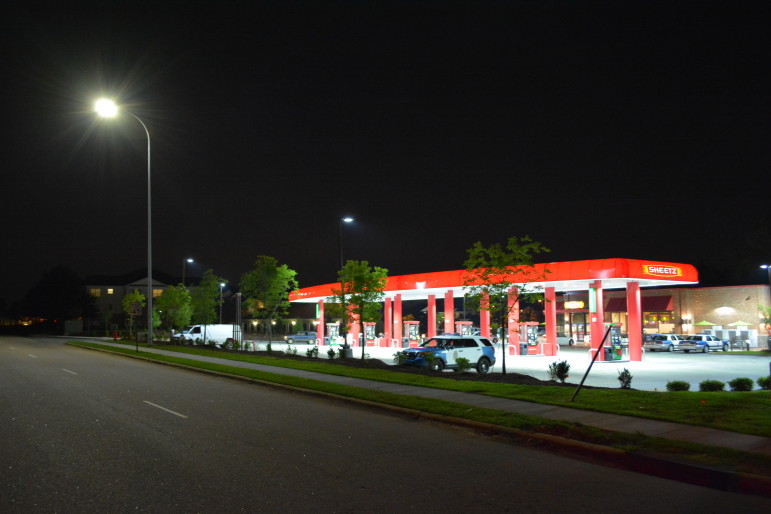
James Borden / Raleigh Public Record
This 24-hour Sheetz on Green Road is located next to an apartment complex. Lucky sons of guns.
Tuesday, June 16, 2015
Editor’s note — a previous version of this post indicated that L and L Building Company will be “demoting” a house. In a way this is true, but the intended word was “demoing.”
So we got a bit spoiled on last week’s Teardown Tuesday — a whopping four commercial demolition projects had just been permitted, and we had more than enough material to work with.
This week; not so much. The Lord gave, and the Lord has taken away. About the only interesting thing that’s happened recently, demolition permit-wise, was that two of the residential teardowns are for properties owned by home building companies.
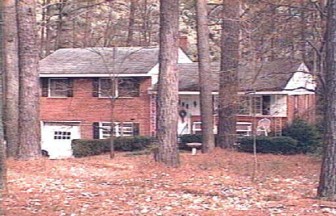
Wake County
This house, pictured in 1995, was recently permitted for demolition
The first, L and L Building Company, is demoing a house in North Raleigh off Six Forks near the North Hills Club. The 1,413 square-foot one-story split-level single-family home was first built in 1955. L and L purchased the property June 1 for $215,000. Cecil Holcomb will be handling the $11,000 demolition.
L and L bills itself as “a company steeped in the heritage of the homebuilding industry,” and promises that “Whether your dream home is inside the beltline or in the countryside, a large family gathering place or a downsized sanctuary, L and L of Raleigh can make that dream a reality.”
Sounds good!
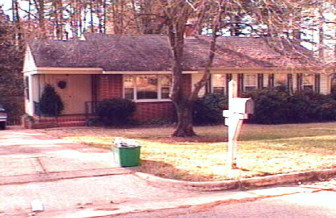
Wake County
This house, pictured in 1995, is scheduled for demolition
The second is the Dixon/Kirby Company, which is tearing down a house off Glenwood, near, incidentally, the Carolina Country Club. The conventional 1,665 square foot one-story home was first built in 1954, and purchased by Dixon/Kirby on April 30, 2015 for $325,000. CSL Inc. will be handling the $10,000 demolition.
Here’s how they choose to describe themselves on their website:
For twenty one years, Dixon/Kirby & Co. has been honing their craft in neighborhoods throughout the Triangle. Their craft? The welcome home. Beautifully constructed and immediately identifiable, the Dixon/Kirby home is warm and sure, inviting and comfortable, timeless and singular. Wherever it stands, it is often envied, regularly admired, always welcome.
Powerful stuff. I honestly wish I had it in me to be that positive about *any*thing. And hopefully next week we’ll have some better demolition projects to talk about.
Monday, June 15, 2015
It’s always nice to be able to start off the week with some multifamily news, and as luck would have it, we’ve got two projects on deck to talk about today.
The first one is the start of a new complex — Greenway Village at Lake Boone. We’ve written briefly about the complex before, mostly in relation to the demolition of the apartments that used to be located at the site at 3531 Horton St. near Martin Middle School.
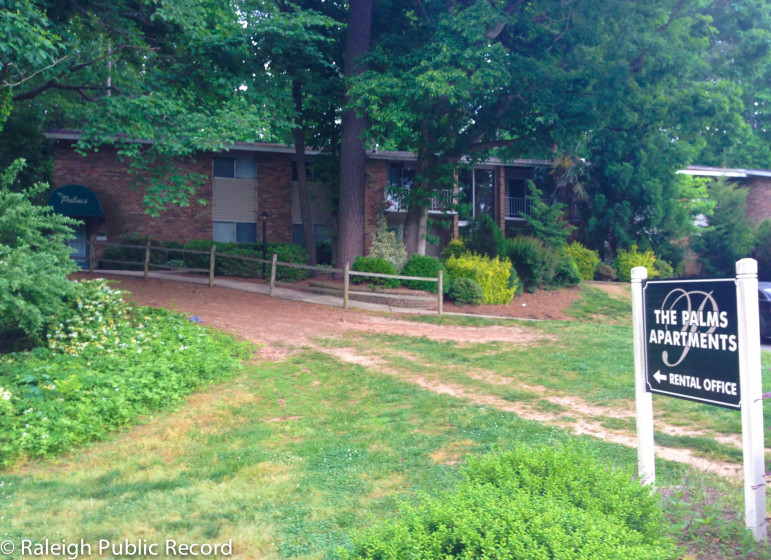
James Borden / Raleigh Public Record
The Palms Apartments, May, 2014
In order to make sure this was, in fact, the same project, I looked up several of the addresses listed on the permits where the various buildings for Greenway Village are being constructed. Oddly enough, these addresses appeared to be everywhere from the center of downtown, to the southeast and in the northeast of the city.
Thankfully, there’s a wonderful tool called iMaps (and I don’t mean Apple’s subpar competitor to Google Maps) where you can search by “Parcel ID” — which is also on the permits. iMaps (not related to Apple) showed me that yes, I had just wasted the last 20 minutes of my life trying to confirm something I knew to be true. This was the same complex.
A bit about the project: it’s a 3 building, 143-unit apartment complex comprising around 141,000 square feet. It will be accompanied by two parking garages. There was a bit of controversy over the project, because the Palms Apartments, which used to sit there, were considered decent affordable housing. The Palms were demolished in February.
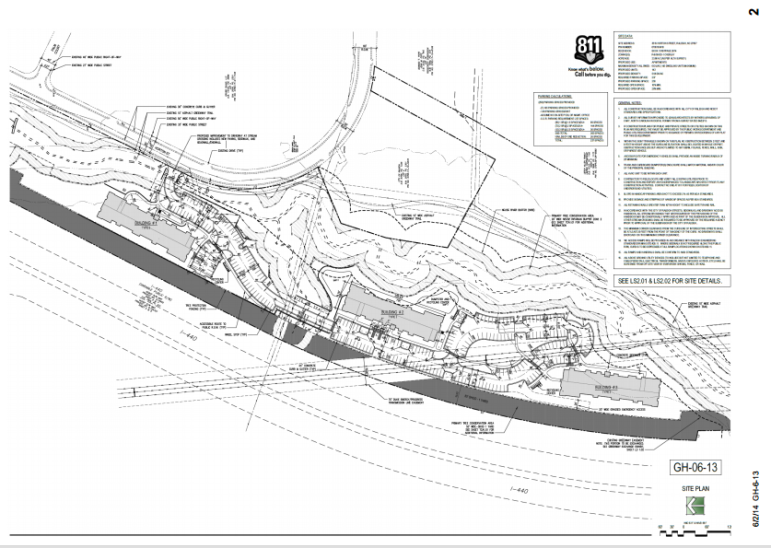
City of Raleigh
Site plan drawings for Greenway Village
What’s odd about this project, however, is that aside from the three main buildings, all of which were on the site plans for this project, there were permits issued for five additional buildings plus a clubhouse.
These buildings are also referred to as the Greenway Apartments, and they’re also owned by Grubb Ventures and getting built by Harold K. Jordan Company, so it’s natural to assume they’re part of the same project. They will house a total of 133 units. The total value of the project on the permits is listed at $29,690,296.
The other multifamily project receiving permits last week was some interior completion work at the Shores Condominiums totaling $700,000. The Shores on located on the Centennial Campus at NC State, east of downtown and nice and close to Lake Raleigh and the magnificent James B. Hunt Library.
